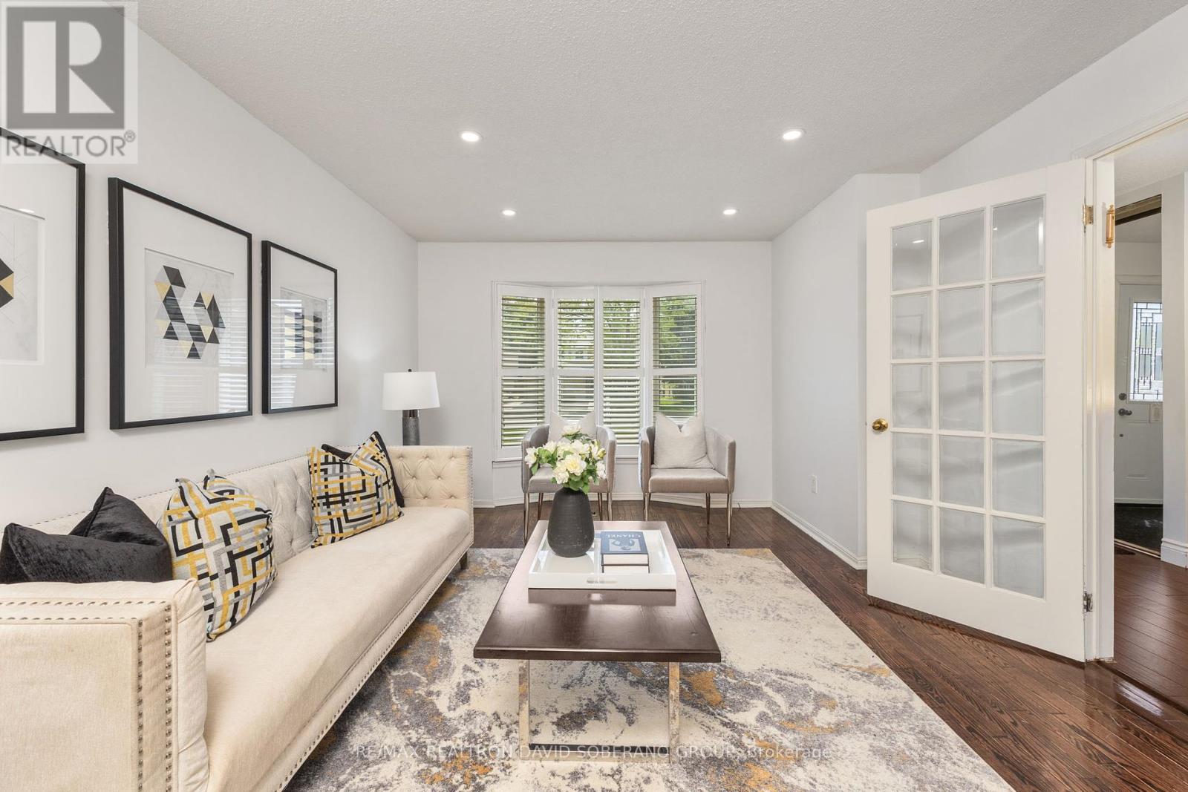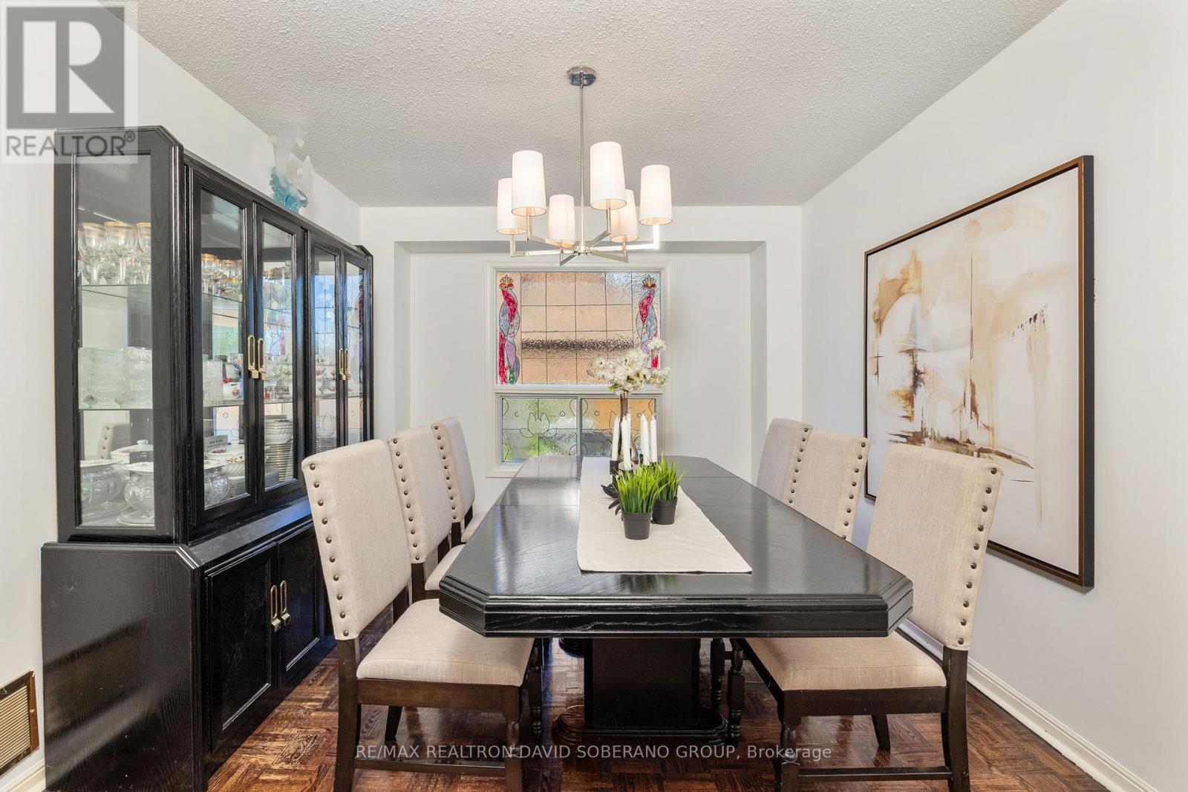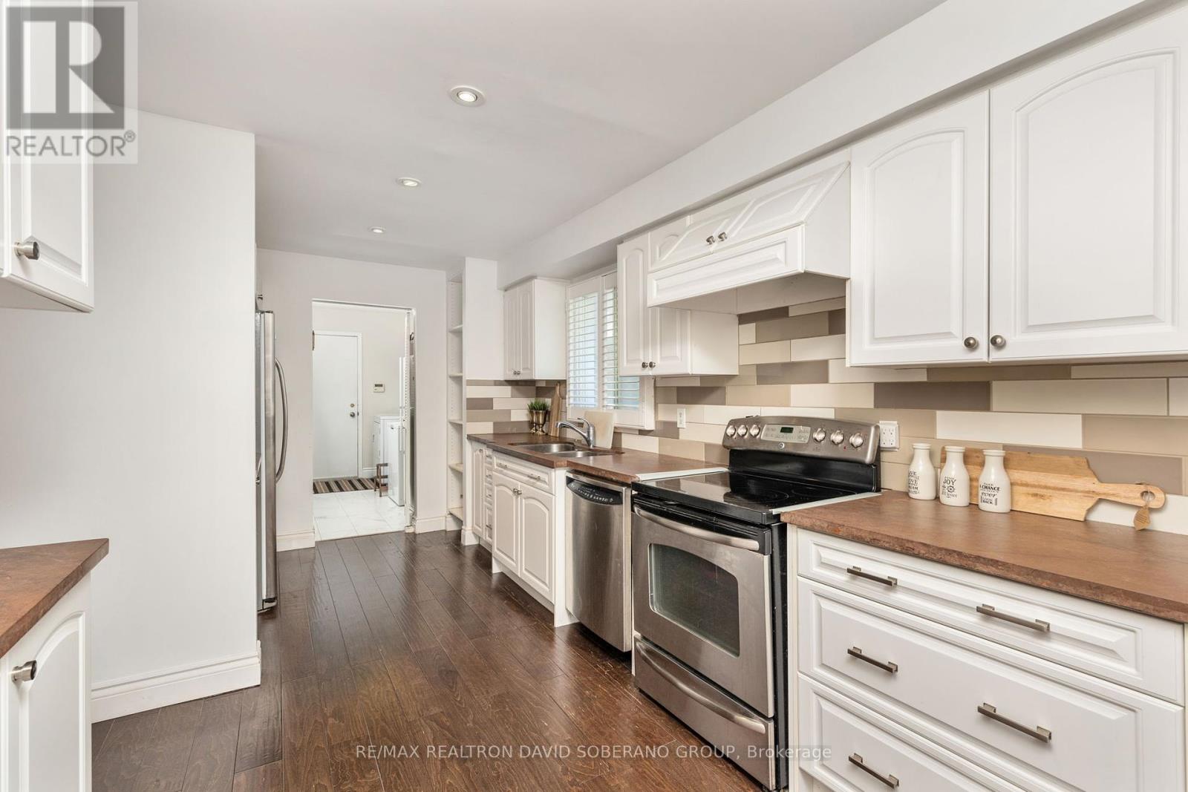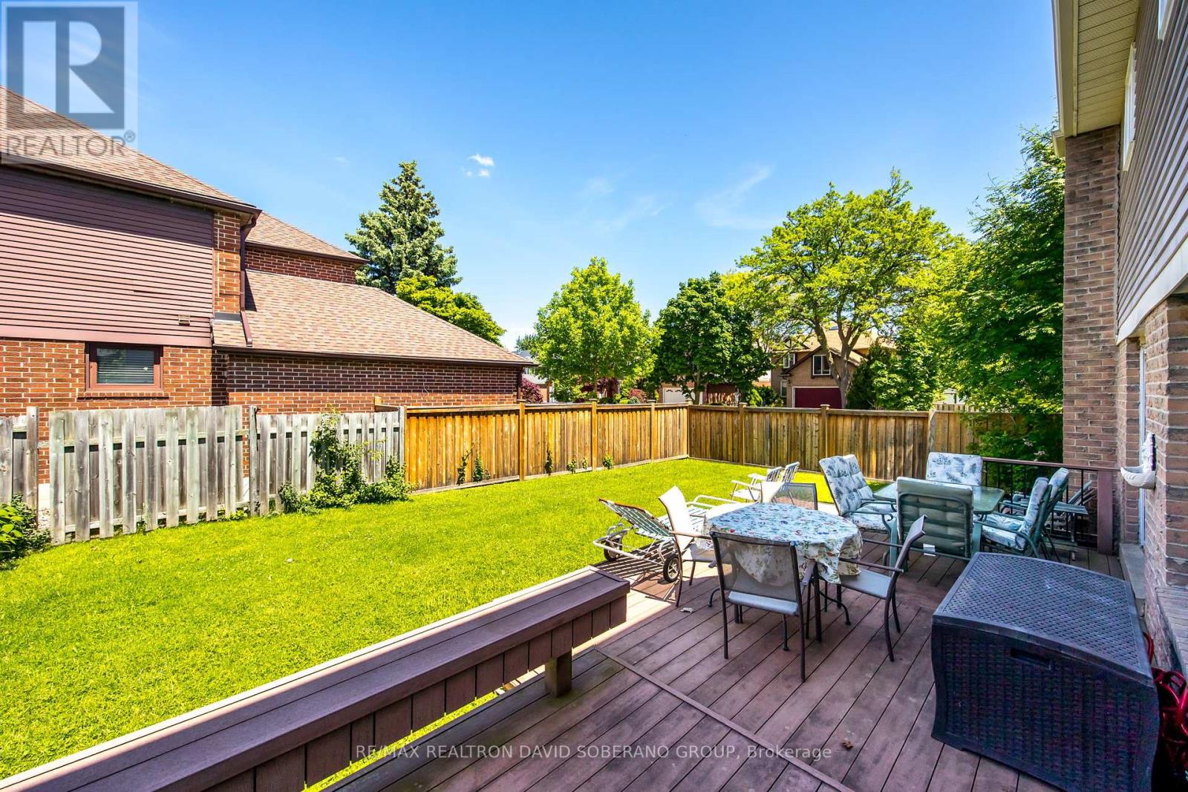5 Bedroom
3 Bathroom
Fireplace
Central Air Conditioning
Heat Pump
$1,449,900
This distinguished 4-bedroom home sits on a peaceful corner lot! Step inside to discover a grand formal living and dining area, perfect for hosting family meals or gatherings. The heart of the home lies in the expansive kitchen boasting an oversized island and seamless access to a tranquil deck - an ideal spot for morning coffees or sunset cocktails. On the second floor you'll find a generously sized primary bedroom featuring a calming dressing area and 5-piece washroom, offering a private retreat from the world outside. The second, third and fourth bedrooms leave no waste of space, and the skylight soaks this floor with sunshine. On the lower level, endless possibilities await in the spacious recreation room - whether it be cozy movie nights or lively game days. An additional bedroom provides even more space for guests or can easily transform into a secluded home office. Close to schools, YMCA, parks, shopping, highways, places of worship, trails & more! **** EXTRAS **** New furnace (heat pump), Leaf Filter, Pot lights (id:27910)
Property Details
|
MLS® Number
|
N8388568 |
|
Property Type
|
Single Family |
|
Community Name
|
Brownridge |
|
Features
|
Irregular Lot Size |
|
Parking Space Total
|
4 |
Building
|
Bathroom Total
|
3 |
|
Bedrooms Above Ground
|
4 |
|
Bedrooms Below Ground
|
1 |
|
Bedrooms Total
|
5 |
|
Appliances
|
Dishwasher, Dryer, Refrigerator, Stove, Washer, Window Coverings |
|
Basement Development
|
Finished |
|
Basement Type
|
N/a (finished) |
|
Construction Style Attachment
|
Detached |
|
Cooling Type
|
Central Air Conditioning |
|
Exterior Finish
|
Brick |
|
Fireplace Present
|
Yes |
|
Foundation Type
|
Unknown |
|
Heating Fuel
|
Natural Gas |
|
Heating Type
|
Heat Pump |
|
Stories Total
|
2 |
|
Type
|
House |
|
Utility Water
|
Municipal Water |
Parking
Land
|
Acreage
|
No |
|
Sewer
|
Sanitary Sewer |
|
Size Irregular
|
39.37 X 111.23 Ft ; Prem Wide Lot 17m Rear 28.33 E+arc 7.07 |
|
Size Total Text
|
39.37 X 111.23 Ft ; Prem Wide Lot 17m Rear 28.33 E+arc 7.07 |
Rooms
| Level |
Type |
Length |
Width |
Dimensions |
|
Second Level |
Primary Bedroom |
5.87 m |
8.46 m |
5.87 m x 8.46 m |
|
Second Level |
Bedroom 2 |
3.43 m |
4.37 m |
3.43 m x 4.37 m |
|
Second Level |
Bedroom 3 |
2.87 m |
4.36 m |
2.87 m x 4.36 m |
|
Second Level |
Bedroom 4 |
2.75 m |
3.45 m |
2.75 m x 3.45 m |
|
Basement |
Bedroom 5 |
3.48 m |
3.27 m |
3.48 m x 3.27 m |
|
Basement |
Other |
2.75 m |
3.14 m |
2.75 m x 3.14 m |
|
Basement |
Recreational, Games Room |
6.72 m |
10.89 m |
6.72 m x 10.89 m |
|
Ground Level |
Family Room |
3.67 m |
5.62 m |
3.67 m x 5.62 m |
|
Ground Level |
Living Room |
3.57 m |
5.39 m |
3.57 m x 5.39 m |
|
Ground Level |
Dining Room |
3.06 m |
4.27 m |
3.06 m x 4.27 m |
|
Ground Level |
Kitchen |
2.74 m |
4.71 m |
2.74 m x 4.71 m |
|
Ground Level |
Eating Area |
2.95 m |
2.85 m |
2.95 m x 2.85 m |

































