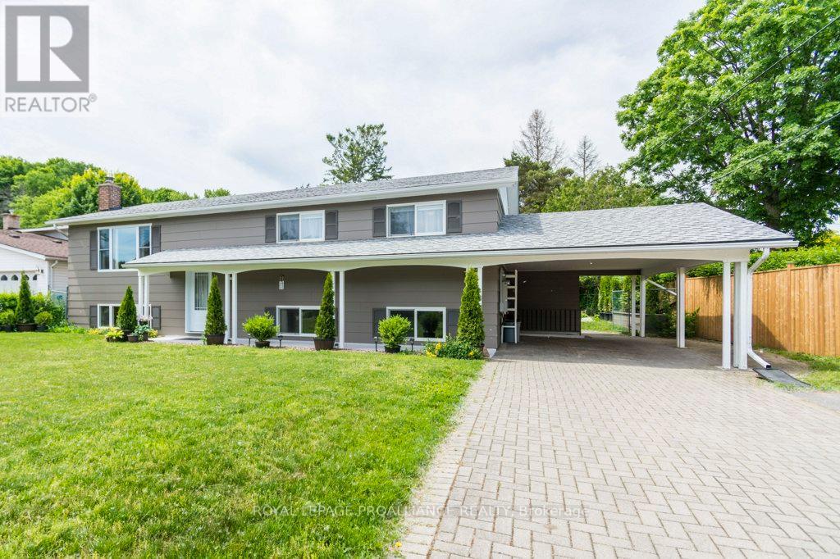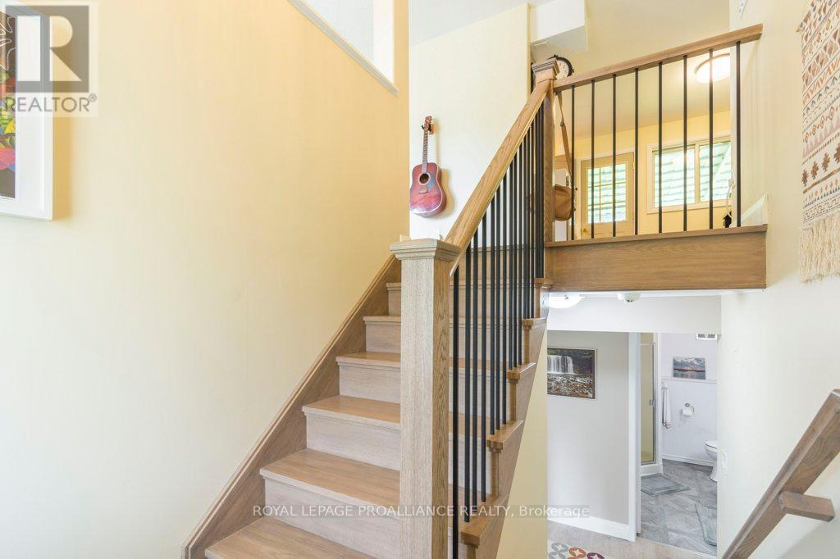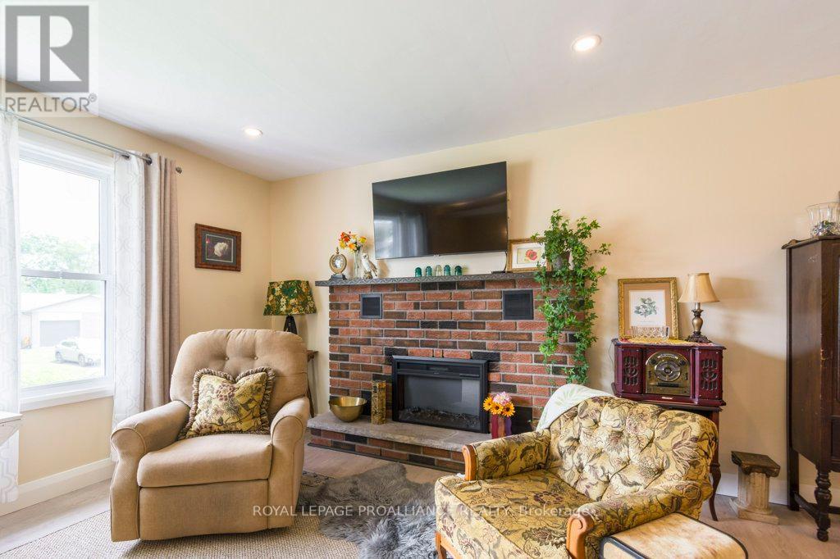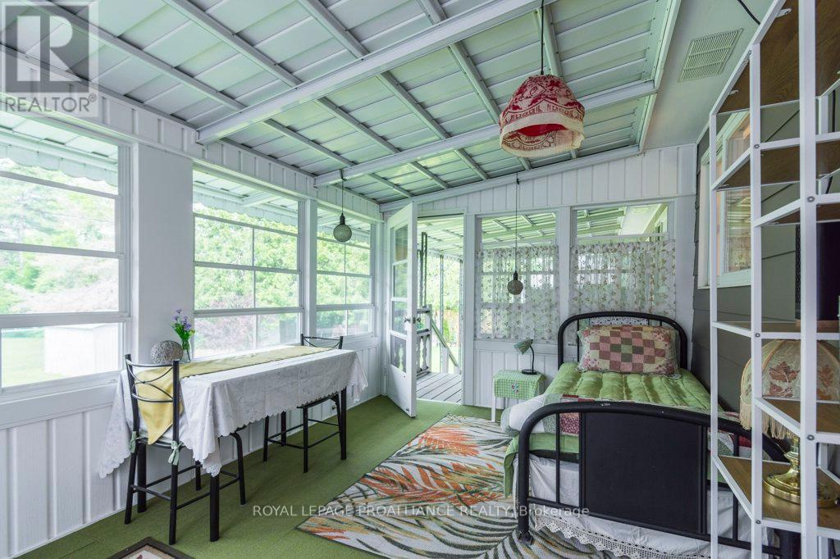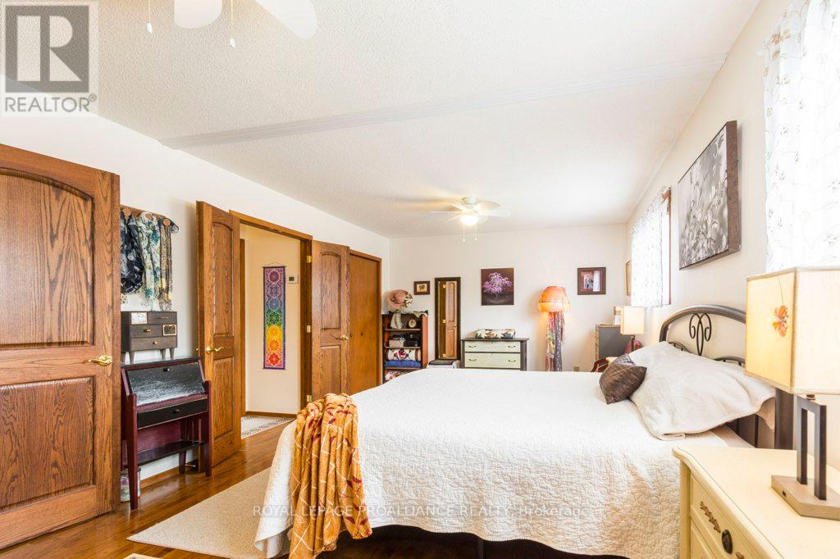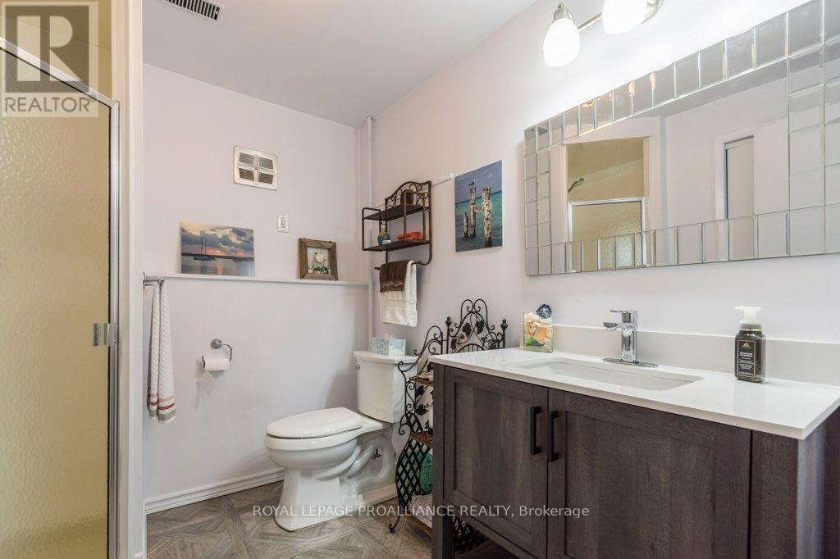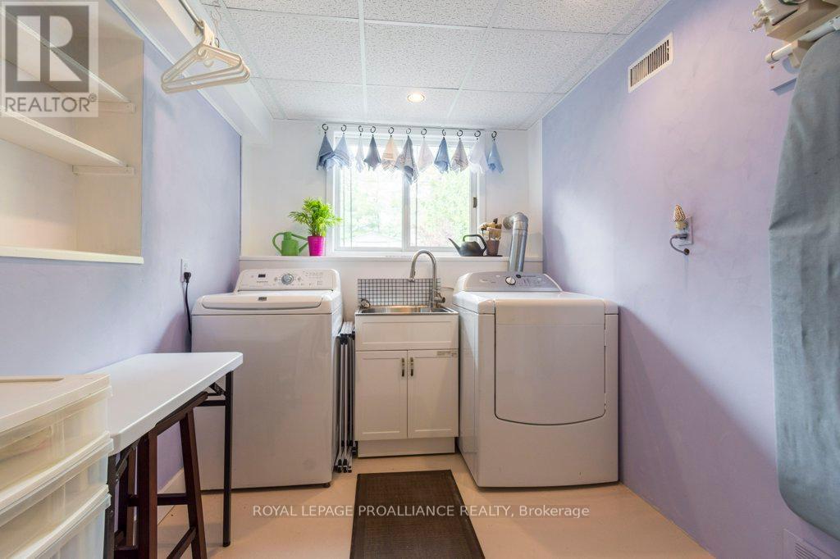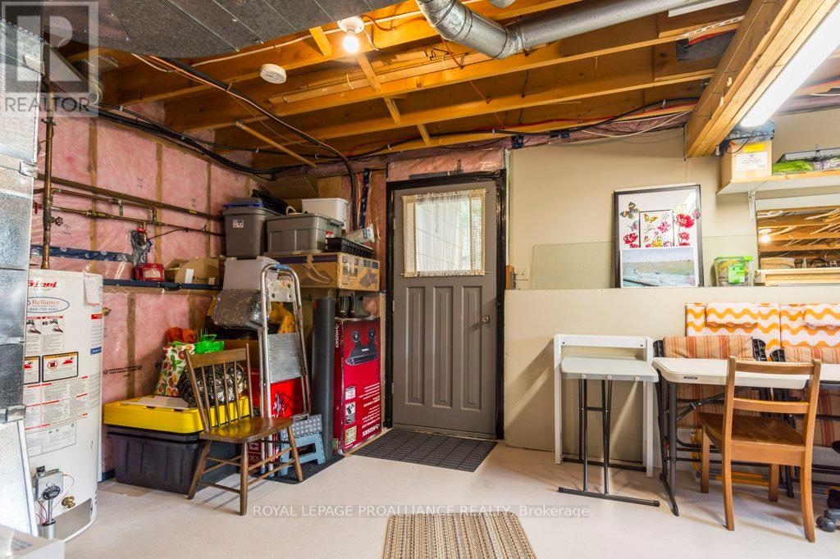3 Bedroom
2 Bathroom
Raised Bungalow
Fireplace
Central Air Conditioning
Forced Air
$692,500
Welcome to Batawa, a special community on the Trent River, just a few minutes north of the 401 Hwy in Quinte West. Complete with ski hill, community centre, nature park with children's Dino Dig and zip line, outdoor ice rinks, mountain bike and walking trails. The tastefully renovated home offers an open concept for easy living. New Daikin furnace and air conditioner, sump pump, electrical panel and electric fireplace. Extra features include natural gas Generac generator and recent roof shingles (2022). Completely updated bathrooms both up and down, all new light fixtures and paint throughout the home, new luxury vinyl flooring up and down, Premier Stairs and railings, new front door, front living room window, patio slide door and laundry tub. Kitchen updates include: new sink, faucet, countertops, and backsplash. Exterior painted and newly landscaped 2023/24. Enjoy the large three-season sunroom overlooking your private fenced rear yard. The lower level is ideally set for an in-law suite with a separate entry. You will enjoy arriving home in this sought after neighbourhood. (id:27910)
Property Details
|
MLS® Number
|
X8409530 |
|
Property Type
|
Single Family |
|
Amenities Near By
|
Place Of Worship, Schools, Ski Area |
|
Community Features
|
School Bus |
|
Features
|
Level Lot, Flat Site |
|
Parking Space Total
|
5 |
|
Structure
|
Patio(s), Porch |
Building
|
Bathroom Total
|
2 |
|
Bedrooms Above Ground
|
2 |
|
Bedrooms Below Ground
|
1 |
|
Bedrooms Total
|
3 |
|
Appliances
|
Dishwasher, Dryer, Refrigerator, Storage Shed, Stove, Washer, Window Coverings |
|
Architectural Style
|
Raised Bungalow |
|
Basement Development
|
Finished |
|
Basement Features
|
Walk Out |
|
Basement Type
|
N/a (finished) |
|
Construction Style Attachment
|
Detached |
|
Cooling Type
|
Central Air Conditioning |
|
Fire Protection
|
Smoke Detectors |
|
Fireplace Present
|
Yes |
|
Fireplace Total
|
1 |
|
Foundation Type
|
Poured Concrete |
|
Heating Fuel
|
Natural Gas |
|
Heating Type
|
Forced Air |
|
Stories Total
|
1 |
|
Type
|
House |
|
Utility Power
|
Generator |
|
Utility Water
|
Municipal Water |
Parking
Land
|
Acreage
|
No |
|
Land Amenities
|
Place Of Worship, Schools, Ski Area |
|
Sewer
|
Sanitary Sewer |
|
Size Irregular
|
80 X 98 Ft |
|
Size Total Text
|
80 X 98 Ft|under 1/2 Acre |
Rooms
| Level |
Type |
Length |
Width |
Dimensions |
|
Basement |
Utility Room |
7.07 m |
3.56 m |
7.07 m x 3.56 m |
|
Basement |
Bathroom |
2.48 m |
2.27 m |
2.48 m x 2.27 m |
|
Basement |
Bedroom 3 |
3.58 m |
4.07 m |
3.58 m x 4.07 m |
|
Basement |
Recreational, Games Room |
6.99 m |
4.59 m |
6.99 m x 4.59 m |
|
Basement |
Laundry Room |
3.82 m |
2.18 m |
3.82 m x 2.18 m |
|
Main Level |
Kitchen |
3.25 m |
5.11 m |
3.25 m x 5.11 m |
|
Main Level |
Living Room |
4.15 m |
5.06 m |
4.15 m x 5.06 m |
|
Main Level |
Dining Room |
3.33 m |
3 m |
3.33 m x 3 m |
|
Main Level |
Primary Bedroom |
3.63 m |
6.41 m |
3.63 m x 6.41 m |
|
Main Level |
Bedroom 2 |
2.95 m |
2.93 m |
2.95 m x 2.93 m |
|
Main Level |
Bathroom |
2.83 m |
2.31 m |
2.83 m x 2.31 m |
|
Main Level |
Sunroom |
2.92 m |
4.77 m |
2.92 m x 4.77 m |
Utilities
|
Cable
|
Installed |
|
Sewer
|
Installed |

