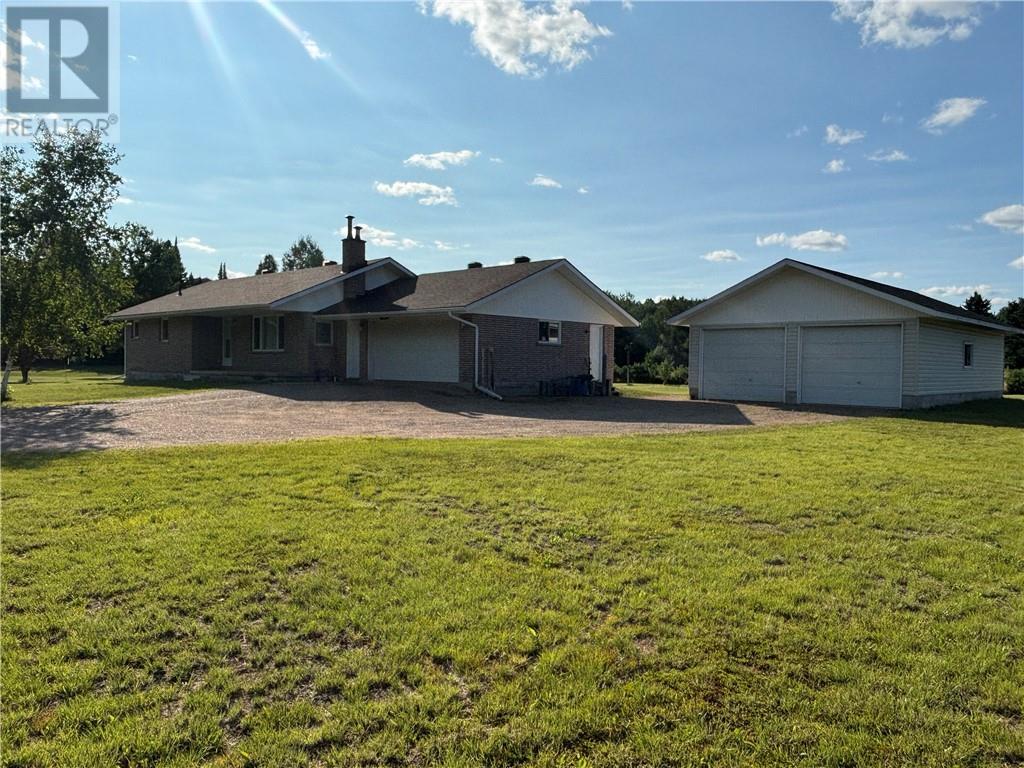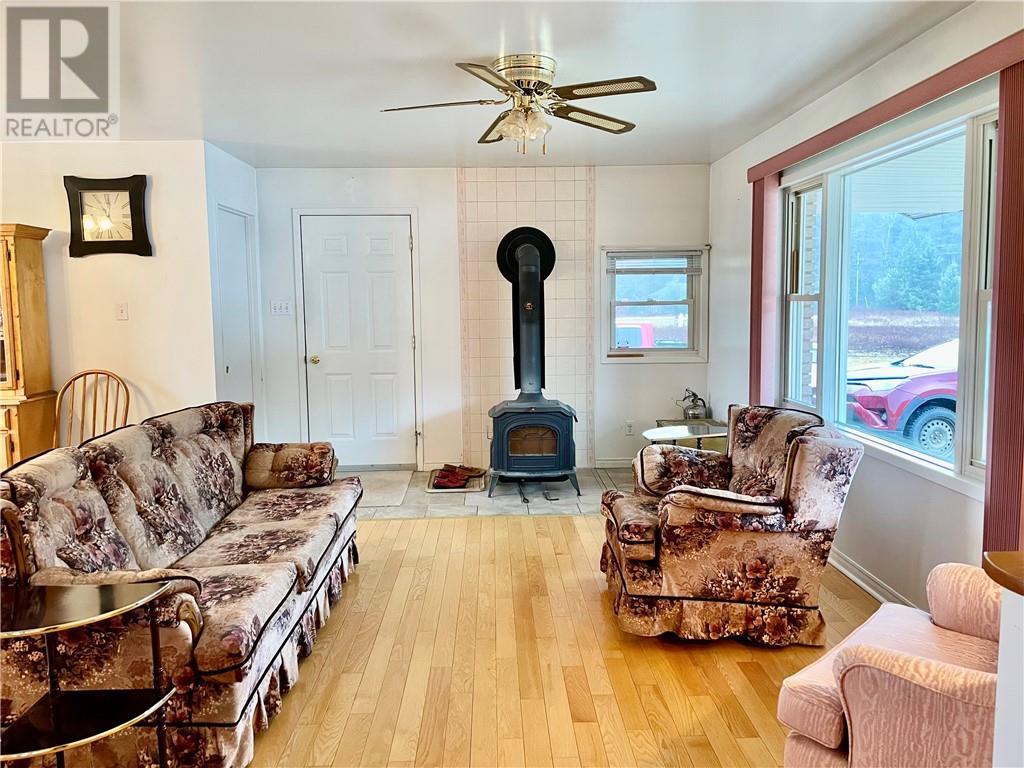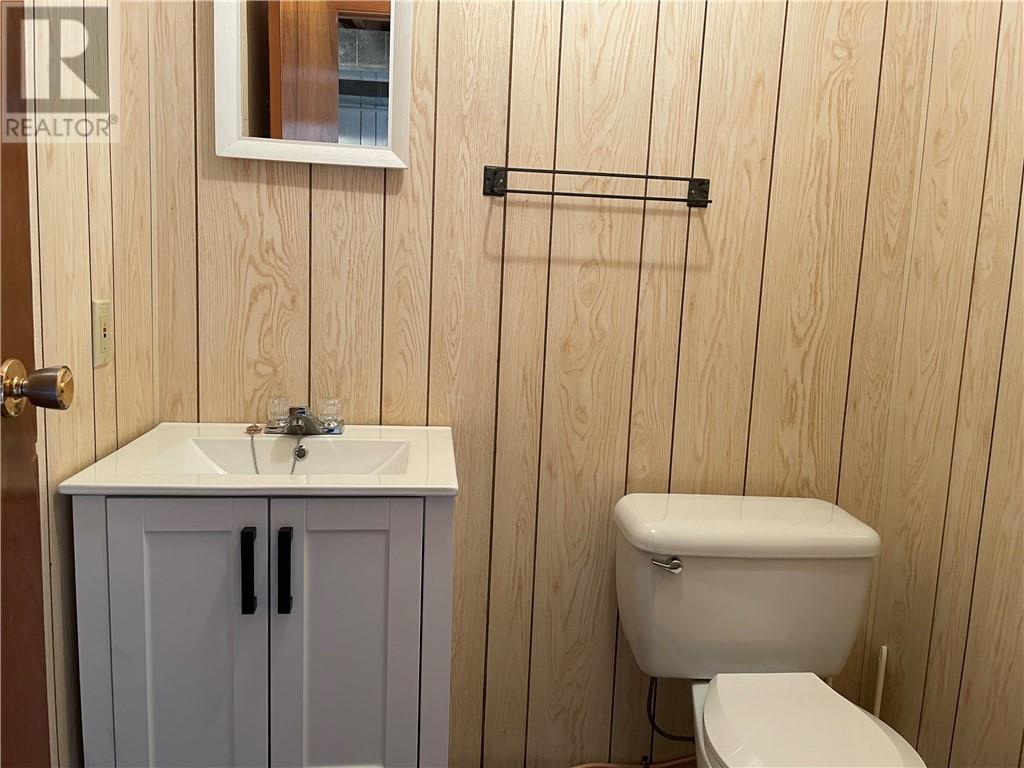3 Bedroom
2 Bathroom
Bungalow
Fireplace
Central Air Conditioning
Forced Air, Other
$540,000
Solid brick bungalow on the outskirts of Barry's Bay. The moment you open the door you feel home. 2+ 1 bedrooms and a bathroom on each floor. Convenient main floor laundry and open concept kitchen, dining room with a patio door bringing you onto your backyard deck. Cosy in for the night with the wood stove in your living room. The attached garage takes the hassle out of winter and the spacious 24'x38' detached garage is heaven for the hobbyist in the family or extra car storage for the car buffs. The basement has a great bright open space, a cold room, 2 piece bathroom and loads of storage. Pride of ownership is apparent here. The year round road is not a through road so low traffic and yet close to the town of Barry's Bay and a fabulous hospital, great restaurants, shopping, banking, churches, post office, and 50 lakes in a 20 mile radius. Life here is GOOD. (id:28469)
Property Details
|
MLS® Number
|
1376704 |
|
Property Type
|
Single Family |
|
Neigbourhood
|
outskirts of Barry's Bay |
|
AmenitiesNearBy
|
Shopping, Water Nearby |
|
CommunicationType
|
Internet Access |
|
Features
|
Flat Site |
|
ParkingSpaceTotal
|
8 |
Building
|
BathroomTotal
|
2 |
|
BedroomsAboveGround
|
2 |
|
BedroomsBelowGround
|
1 |
|
BedroomsTotal
|
3 |
|
Appliances
|
Refrigerator, Dryer, Stove, Washer |
|
ArchitecturalStyle
|
Bungalow |
|
BasementDevelopment
|
Partially Finished |
|
BasementType
|
Full (partially Finished) |
|
ConstructedDate
|
1991 |
|
ConstructionStyleAttachment
|
Detached |
|
CoolingType
|
Central Air Conditioning |
|
ExteriorFinish
|
Brick |
|
FireplacePresent
|
Yes |
|
FireplaceTotal
|
1 |
|
Fixture
|
Drapes/window Coverings |
|
FlooringType
|
Hardwood, Laminate, Ceramic |
|
FoundationType
|
Block |
|
HalfBathTotal
|
1 |
|
HeatingFuel
|
Oil |
|
HeatingType
|
Forced Air, Other |
|
StoriesTotal
|
1 |
|
Type
|
House |
|
UtilityWater
|
Drilled Well |
Parking
|
Attached Garage
|
|
|
Detached Garage
|
|
Land
|
Acreage
|
No |
|
LandAmenities
|
Shopping, Water Nearby |
|
Sewer
|
Septic System |
|
SizeDepth
|
299 Ft ,10 In |
|
SizeFrontage
|
149 Ft ,10 In |
|
SizeIrregular
|
149.82 Ft X 299.83 Ft |
|
SizeTotalText
|
149.82 Ft X 299.83 Ft |
|
ZoningDescription
|
R |
Rooms
| Level |
Type |
Length |
Width |
Dimensions |
|
Basement |
Recreation Room |
|
|
17'5" x 13'0” |
|
Basement |
Bedroom |
|
|
13'0" x 9'0” |
|
Basement |
2pc Bathroom |
|
|
4'8" x 5'5" |
|
Basement |
Storage |
|
|
5'1" x 3'8" |
|
Main Level |
Kitchen |
|
|
11'4" x 10'6" |
|
Main Level |
Living Room |
|
|
11'8" x 22'0" |
|
Main Level |
Dining Room |
|
|
10'6" x 11'4" |
|
Main Level |
4pc Bathroom |
|
|
11'2" x 7'2" |
|
Main Level |
Bedroom |
|
|
11'5" x 11'0" |
|
Main Level |
Bedroom |
|
|
11'3" x 11'0" |
|
Main Level |
Laundry Room |
|
|
6'6" x 7'0” |
|
Main Level |
Foyer |
|
|
8'1" x 7'1" |
Utilities































