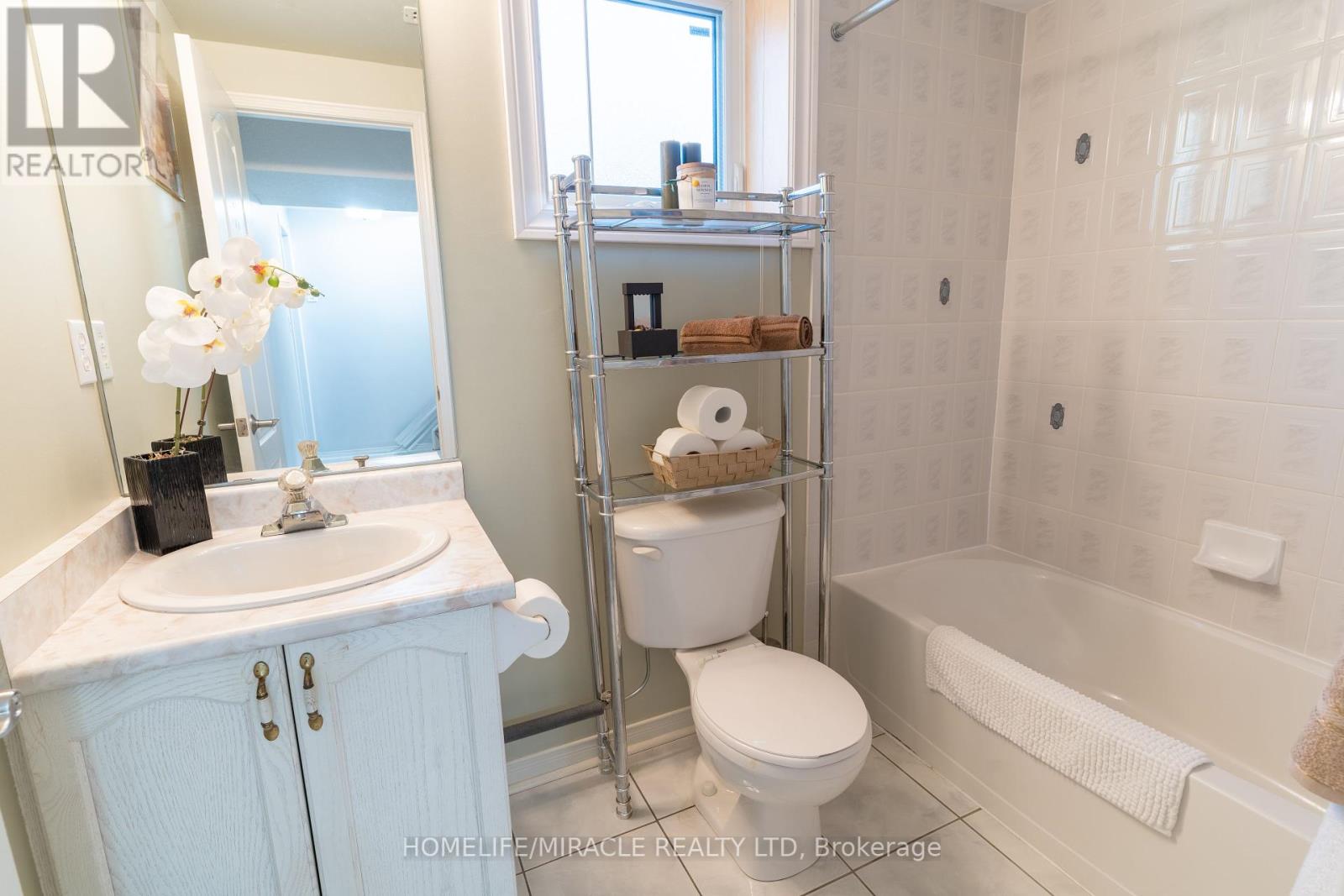3 Bedroom
3 Bathroom
Raised Bungalow
Central Air Conditioning
Forced Air
$940,000
Bungalow Located In A Prime Brampton Location On A Quiet Family Oriented Crescent. Close To Plazas, Parks, Grocery Stores A Community Center, Go Station And Bus Stops As Well As A 10 Min Drive To Major Highways. Enjoy Your Privacy On This Ravine Corner Lot With Immaculate Interiors With No Carpet Hardwood And Laminate Flooring As Well As Pot Lights Throughout. Boasting Of A Cozy Living, Dining And Charming Eat In Kitchen Featuring Pristine Quartz Counter Top with Center Island Overlooking A Backyard . Walk Out To A Beautiful Covered Patio With Features Perfect For Entertaining . Lower Level Features 2 Generous Bedrooms With A Washroom And A Spacious Family Room That Can Also Be Used As A Rec Room & Exercise Room. **** EXTRAS **** All Existing Appliances i.e. Washer, Dryer, Refrigerator, Stove, Upgraded Vent, Dishwasher, Stair Lift. Water Softener, New A/C 2023, Roof Recently changed. Central Vacuum. (id:27910)
Property Details
|
MLS® Number
|
W8481946 |
|
Property Type
|
Single Family |
|
Community Name
|
Fletcher's Meadow |
|
Parking Space Total
|
3 |
Building
|
Bathroom Total
|
3 |
|
Bedrooms Above Ground
|
1 |
|
Bedrooms Below Ground
|
2 |
|
Bedrooms Total
|
3 |
|
Architectural Style
|
Raised Bungalow |
|
Basement Development
|
Finished |
|
Basement Type
|
N/a (finished) |
|
Construction Style Attachment
|
Detached |
|
Cooling Type
|
Central Air Conditioning |
|
Exterior Finish
|
Brick |
|
Foundation Type
|
Concrete |
|
Heating Fuel
|
Natural Gas |
|
Heating Type
|
Forced Air |
|
Stories Total
|
1 |
|
Type
|
House |
|
Utility Water
|
Municipal Water |
Parking
Land
|
Acreage
|
No |
|
Sewer
|
Sanitary Sewer |
|
Size Irregular
|
39.53 X 85.3 Ft |
|
Size Total Text
|
39.53 X 85.3 Ft |
Rooms
| Level |
Type |
Length |
Width |
Dimensions |
|
Lower Level |
Bedroom 2 |
4.57 m |
3.3 m |
4.57 m x 3.3 m |
|
Lower Level |
Bedroom 3 |
3.23 m |
3.18 m |
3.23 m x 3.18 m |
|
Lower Level |
Family Room |
5.94 m |
5.08 m |
5.94 m x 5.08 m |
|
Main Level |
Living Room |
5.08 m |
3.43 m |
5.08 m x 3.43 m |
|
Main Level |
Dining Room |
5.08 m |
3.43 m |
5.08 m x 3.43 m |
|
Main Level |
Kitchen |
4.7 m |
3.53 m |
4.7 m x 3.53 m |
|
Main Level |
Eating Area |
4.7 m |
3.53 m |
4.7 m x 3.53 m |
|
Main Level |
Primary Bedroom |
4.65 m |
3.3 m |
4.65 m x 3.3 m |

















