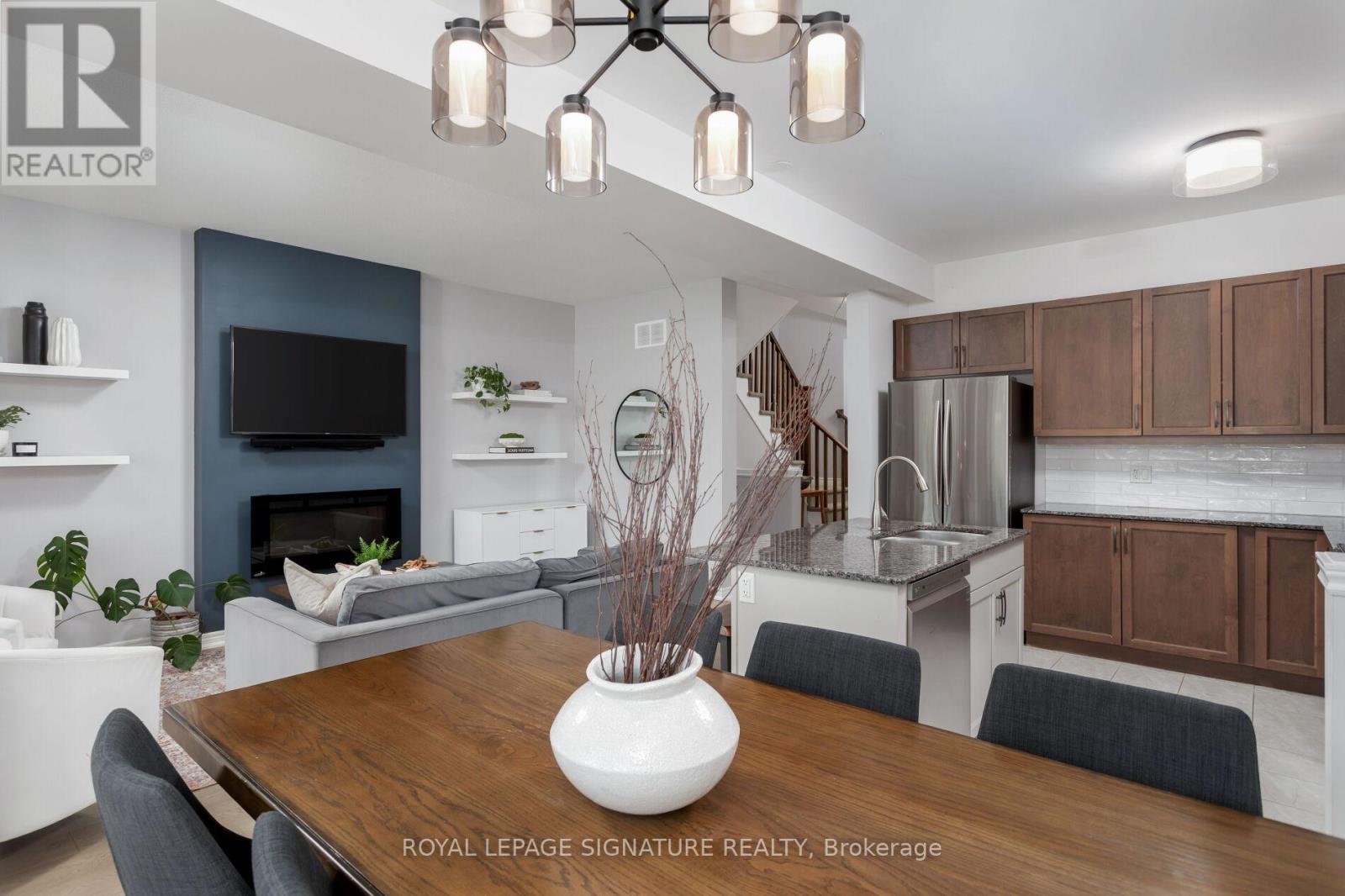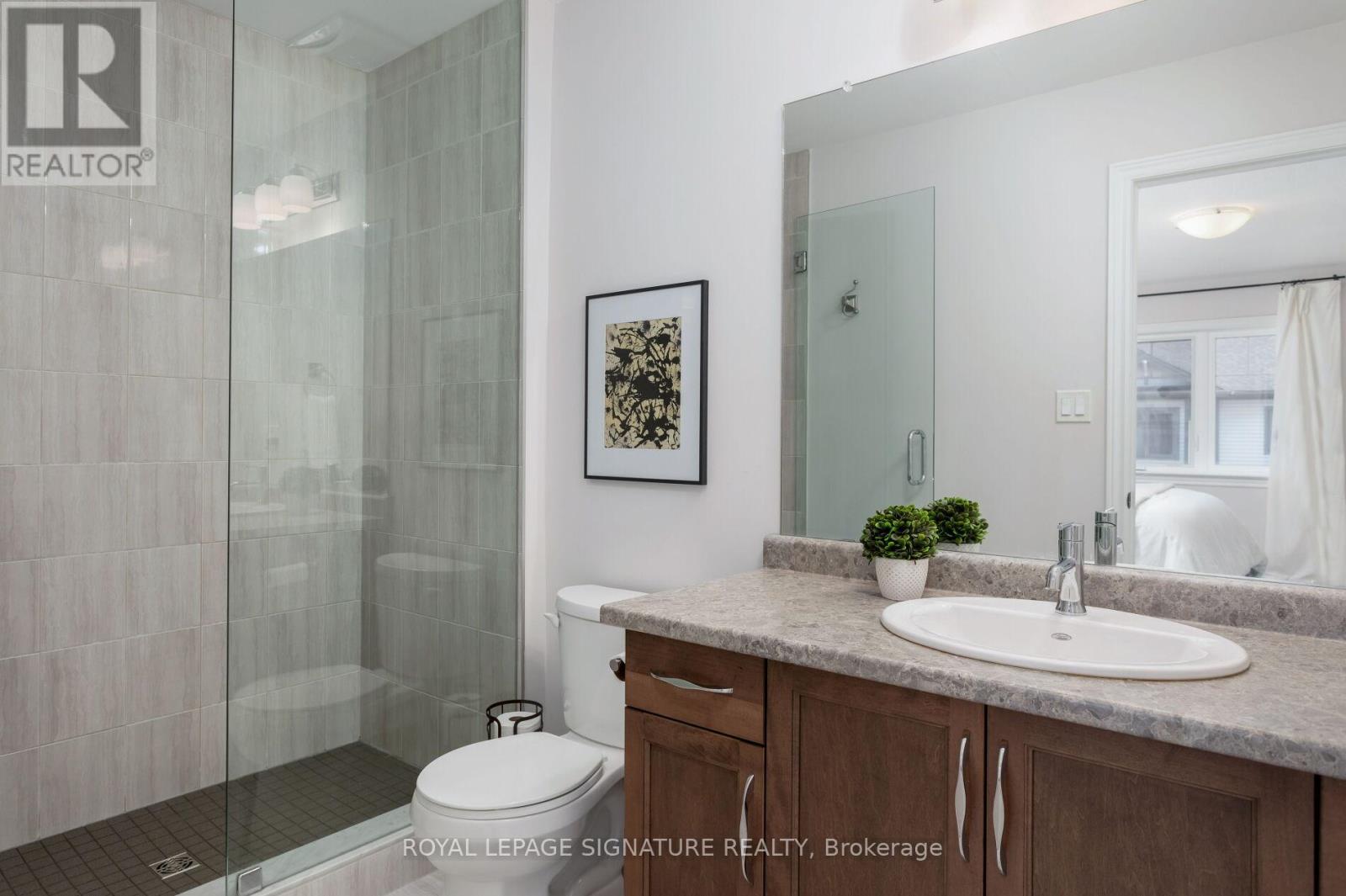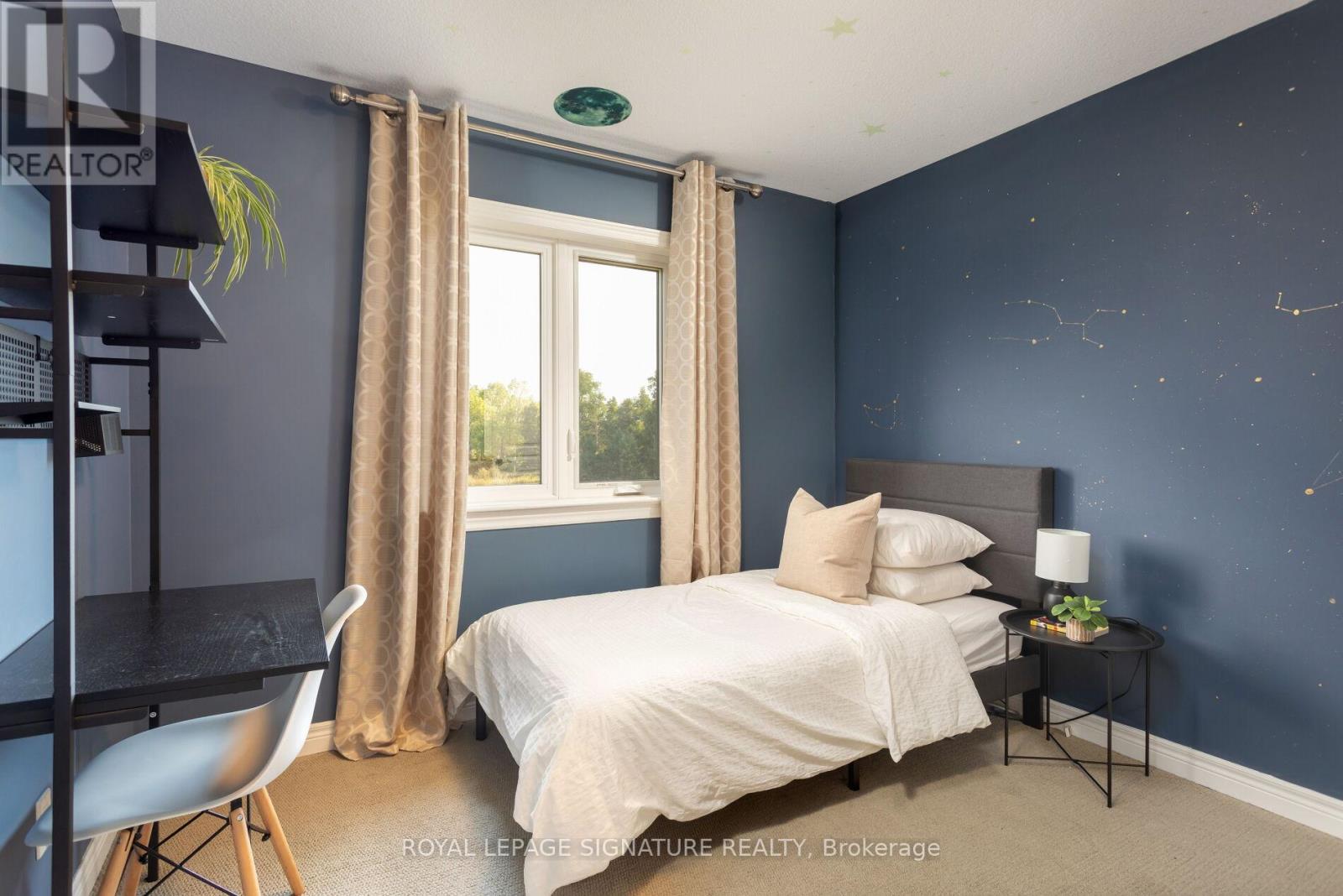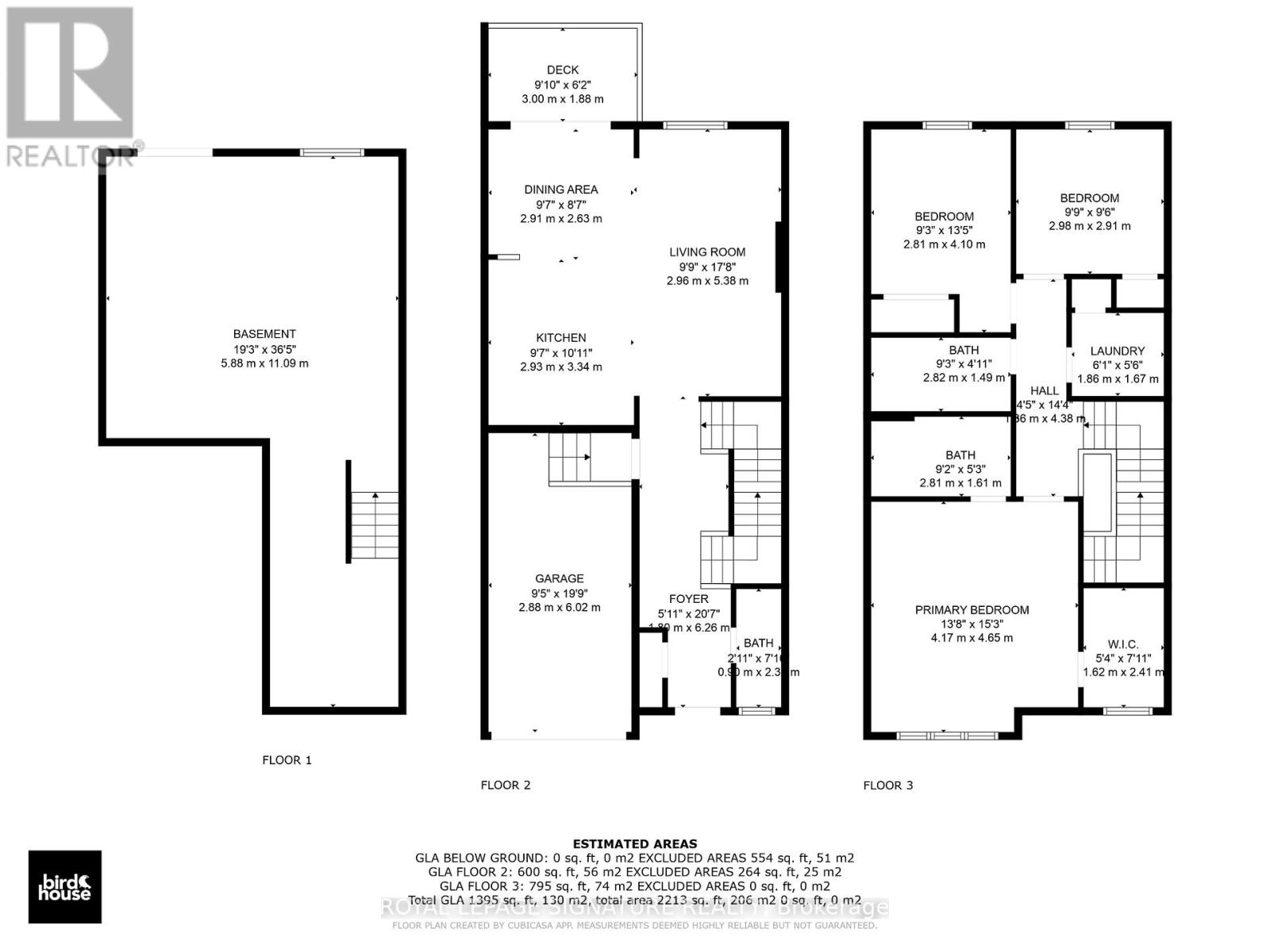48 Severino Circle West Lincoln, Ontario L0R 2A0
$649,000
Uniquely backing onto the most serene conservation space, 48 Severino's premium lot is located in heart of the family-friendly Smithville neighborhood. This home offers unparalleled tranquility, to a backyard that can be accessed not only off your kitchen balcony for peaceful morning coffees, but also via your walk-out basement. The charming front porch is enhanced by a newly renovated front walkway, steps, and storm door. Inside, the main floor boasts an inviting open-concept design with soaring 9-foot ceilings. The large living room, complete with a modern electric fireplace and newly refinished hardwood floors, flows seamlessly into a family-sized kitchen. The kitchen is a chef's dream, featuring granite countertops, a generous island, and sleek stainless steel appliances. Upstairs, the spacious primary suite is a true retreat, offering a walk-in closet and a luxurious3-piece ensuite with a glass-enclosed shower. Two additional bedrooms share a modern 3-piece bathroom while the convenience of upper-floor laundry makes everyday living a breeze. The unfinished lower level is brimming with potential whether you envision an additional bedroom, a home gym, or an office, the space is yours to customize. (id:27910)
Open House
This property has open houses!
2:00 pm
Ends at:4:00 pm
2:00 pm
Ends at:4:00 pm
Property Details
| MLS® Number | X9364761 |
| Property Type | Single Family |
| ParkingSpaceTotal | 2 |
Building
| BathroomTotal | 3 |
| BedroomsAboveGround | 3 |
| BedroomsTotal | 3 |
| BasementDevelopment | Unfinished |
| BasementFeatures | Walk Out |
| BasementType | N/a (unfinished) |
| ConstructionStyleAttachment | Attached |
| CoolingType | Central Air Conditioning |
| ExteriorFinish | Brick, Vinyl Siding |
| FireplacePresent | Yes |
| FoundationType | Unknown |
| HalfBathTotal | 1 |
| HeatingFuel | Electric |
| HeatingType | Forced Air |
| StoriesTotal | 2 |
| Type | Row / Townhouse |
| UtilityWater | Municipal Water |
Parking
| Garage |
Land
| Acreage | No |
| Sewer | Sanitary Sewer |
| SizeDepth | 86 Ft |
| SizeFrontage | 21 Ft |
| SizeIrregular | 21 X 86 Ft |
| SizeTotalText | 21 X 86 Ft |
Rooms
| Level | Type | Length | Width | Dimensions |
|---|---|---|---|---|
| Main Level | Kitchen | 2.93 m | 3.34 m | 2.93 m x 3.34 m |
| Main Level | Foyer | Measurements not available | ||
| Main Level | Dining Room | 2.91 m | 2.63 m | 2.91 m x 2.63 m |
| Main Level | Living Room | 2.96 m | 5.38 m | 2.96 m x 5.38 m |
| Main Level | Bathroom | 0.9 m | 2.38 m | 0.9 m x 2.38 m |
| Main Level | Bathroom | 2.81 m | 1.61 m | 2.81 m x 1.61 m |
| Upper Level | Primary Bedroom | 4.17 m | 4.65 m | 4.17 m x 4.65 m |
| Upper Level | Bedroom 2 | 2.98 m | 2.91 m | 2.98 m x 2.91 m |
| Upper Level | Bedroom 3 | 2.81 m | 4.1 m | 2.81 m x 4.1 m |
| Upper Level | Laundry Room | 1.86 m | 1.67 m | 1.86 m x 1.67 m |
| Upper Level | Bathroom | 2.82 m | 1.49 m | 2.82 m x 1.49 m |









































