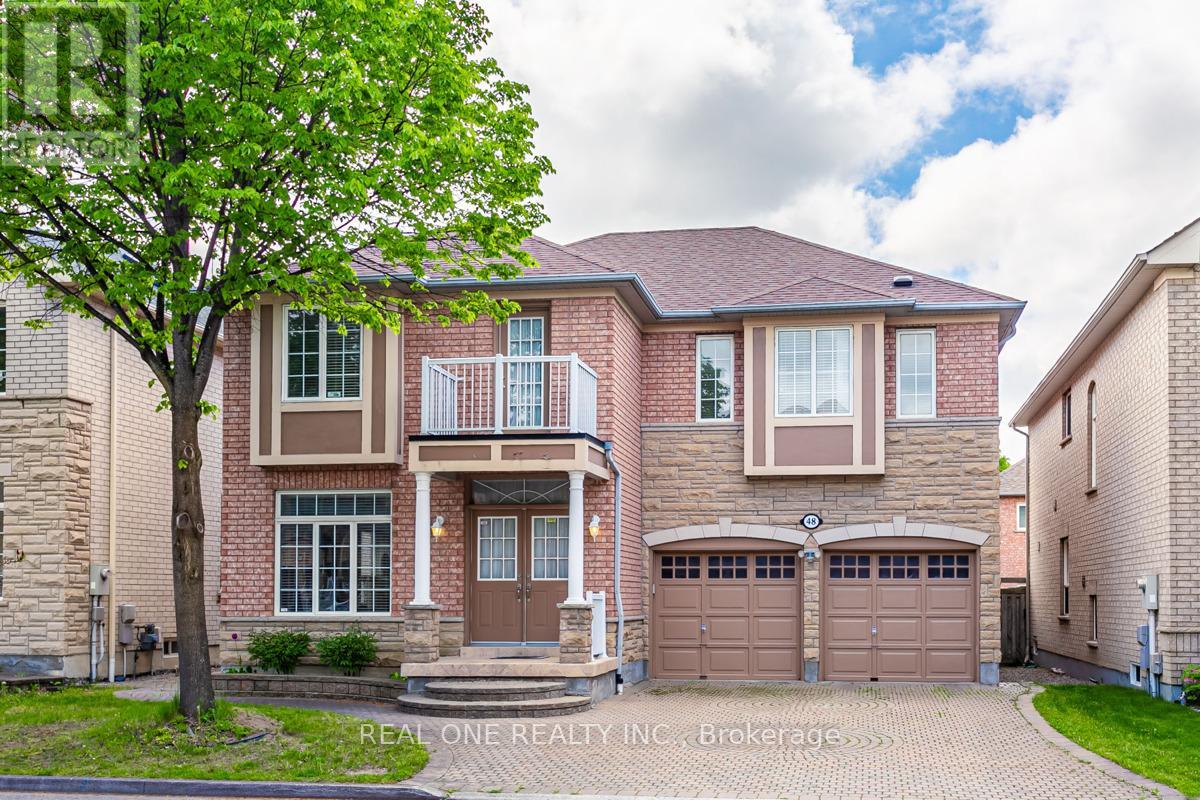5 Bedroom
5 Bathroom
Fireplace
Central Air Conditioning
Forced Air
$1,799,000
Sought after location, stunning 4 Bed room Detached Home In Prestigious Cachet Neighborhood, perfect layout, spacious space, well maintained and mint condition, pot lights, hardwood floor, stone countertop, modern kitchen, open concept, finished basement, cedar closet, furnace 2015, tankless water heater 2015, shingle 2015, CAC 2022, top ranking schools, quick access to HWY 404, close to shopping plaza, school, park, etc. Don't miss the opportunity to own it! **** EXTRAS **** fridge, stove, dishwasher, washer, dryer, existing window coverings, existing lighting fixtures. (id:27910)
Property Details
|
MLS® Number
|
N8363656 |
|
Property Type
|
Single Family |
|
Community Name
|
Cachet |
|
Parking Space Total
|
4 |
Building
|
Bathroom Total
|
5 |
|
Bedrooms Above Ground
|
4 |
|
Bedrooms Below Ground
|
1 |
|
Bedrooms Total
|
5 |
|
Appliances
|
Garage Door Opener Remote(s) |
|
Basement Development
|
Finished |
|
Basement Type
|
N/a (finished) |
|
Construction Style Attachment
|
Detached |
|
Cooling Type
|
Central Air Conditioning |
|
Exterior Finish
|
Brick |
|
Fireplace Present
|
Yes |
|
Fireplace Total
|
1 |
|
Foundation Type
|
Concrete |
|
Heating Fuel
|
Natural Gas |
|
Heating Type
|
Forced Air |
|
Stories Total
|
2 |
|
Type
|
House |
|
Utility Water
|
Municipal Water |
Parking
Land
|
Acreage
|
No |
|
Sewer
|
Sanitary Sewer |
|
Size Irregular
|
44.95 X 82.02 Ft |
|
Size Total Text
|
44.95 X 82.02 Ft |
Rooms
| Level |
Type |
Length |
Width |
Dimensions |
|
Second Level |
Study |
4.9 m |
1.96 m |
4.9 m x 1.96 m |
|
Second Level |
Primary Bedroom |
5.92 m |
4.24 m |
5.92 m x 4.24 m |
|
Second Level |
Bedroom 2 |
4 m |
4 m |
4 m x 4 m |
|
Second Level |
Bedroom 3 |
3.98 m |
3.48 m |
3.98 m x 3.48 m |
|
Second Level |
Bedroom 4 |
4.3 m |
3.33 m |
4.3 m x 3.33 m |
|
Basement |
Great Room |
8.33 m |
5.24 m |
8.33 m x 5.24 m |
|
Main Level |
Living Room |
6.41 m |
3.29 m |
6.41 m x 3.29 m |
|
Main Level |
Pantry |
2.07 m |
1.58 m |
2.07 m x 1.58 m |
|
Main Level |
Kitchen |
3.87 m |
4.25 m |
3.87 m x 4.25 m |
|
Main Level |
Eating Area |
4.25 m |
3.87 m |
4.25 m x 3.87 m |
|
Main Level |
Family Room |
3.27 m |
3.16 m |
3.27 m x 3.16 m |
|
Main Level |
Dining Room |
4.74 m |
3.58 m |
4.74 m x 3.58 m |








































