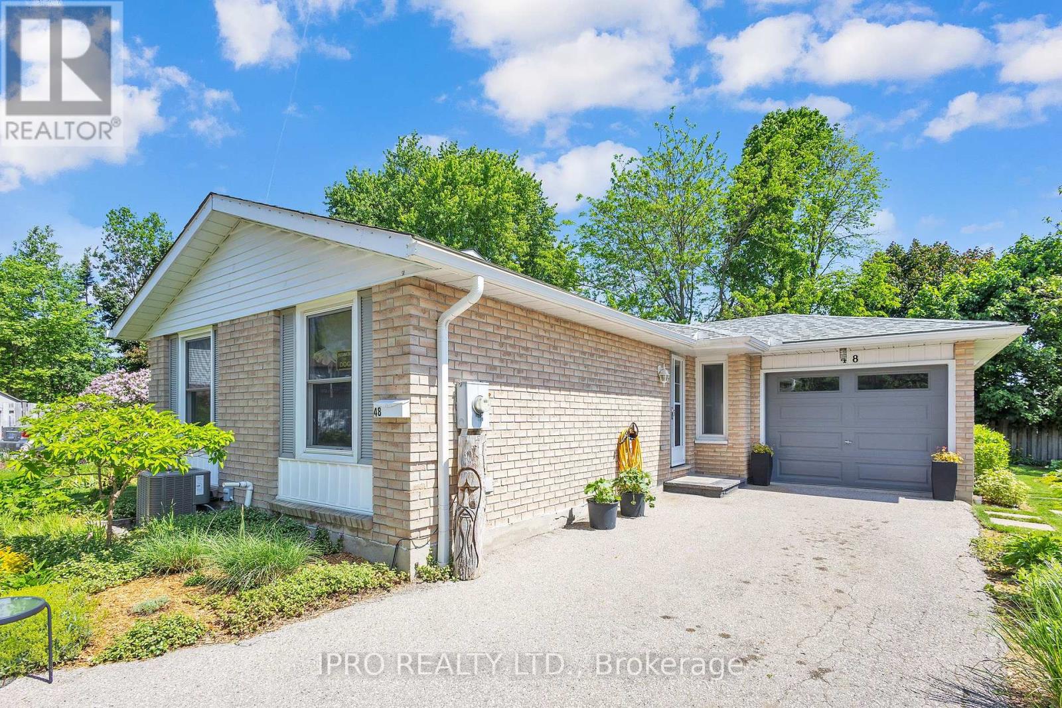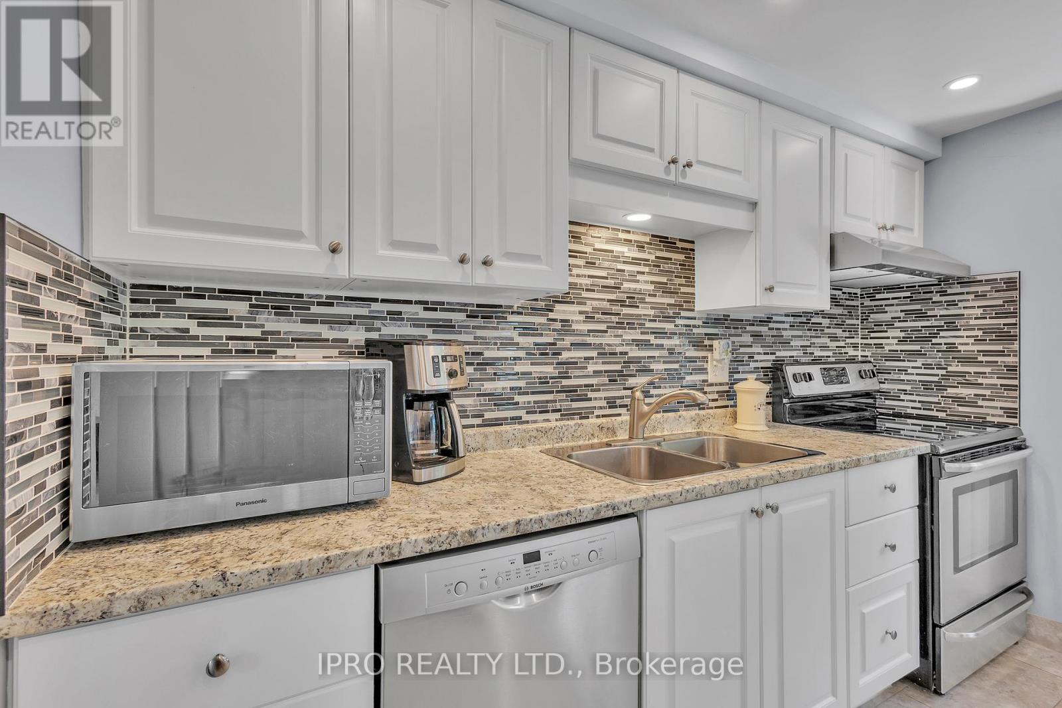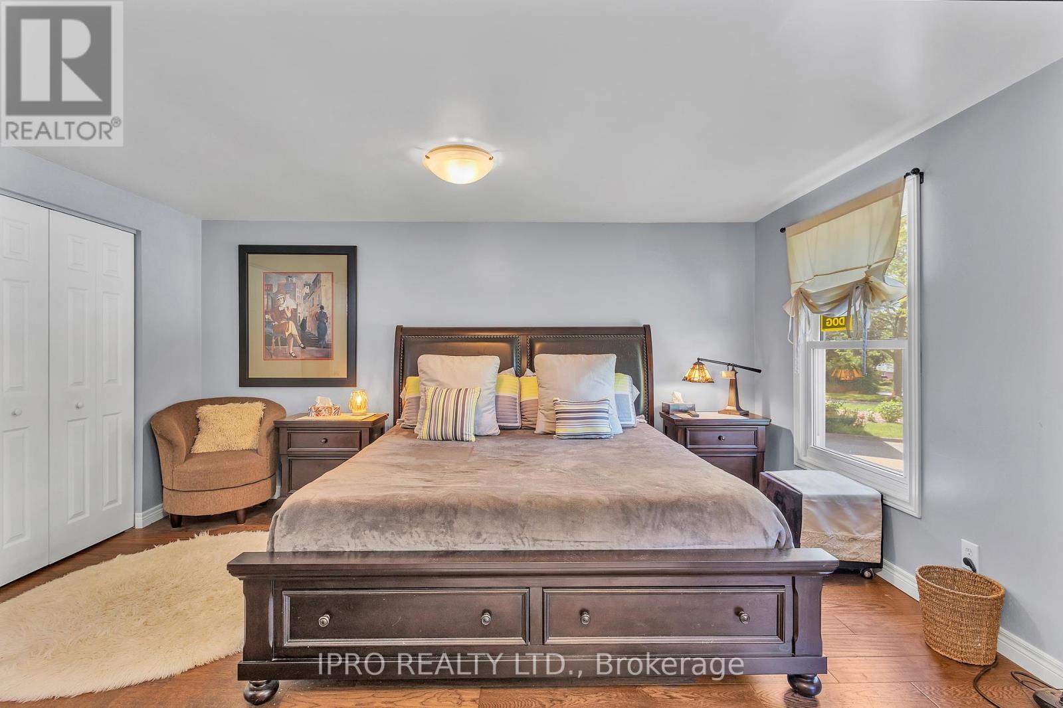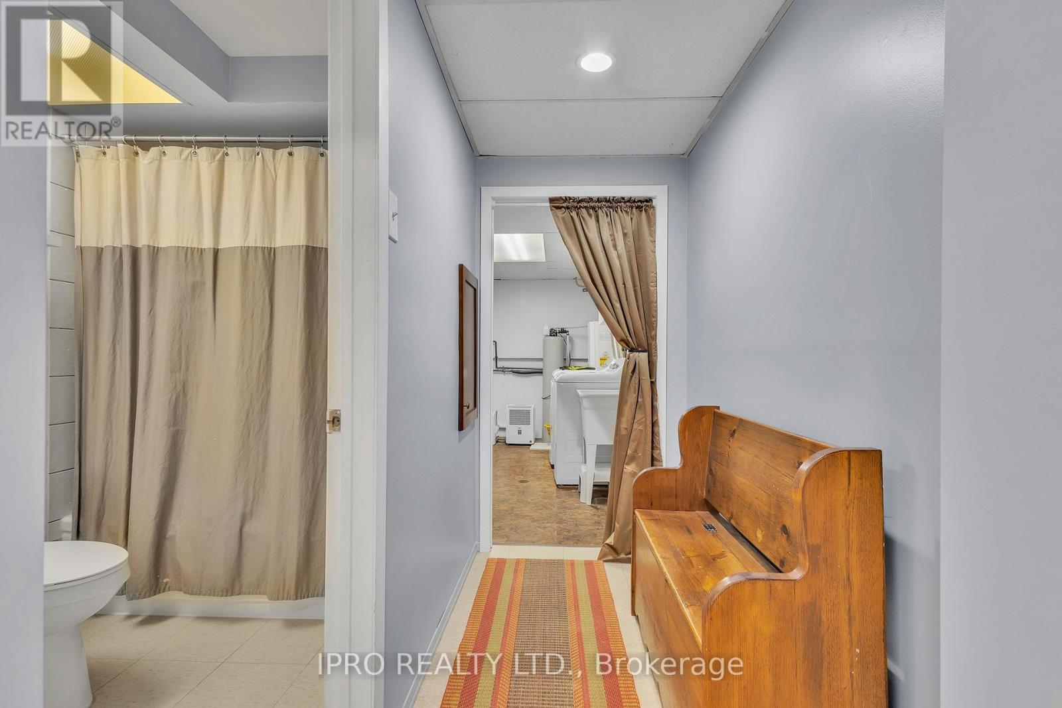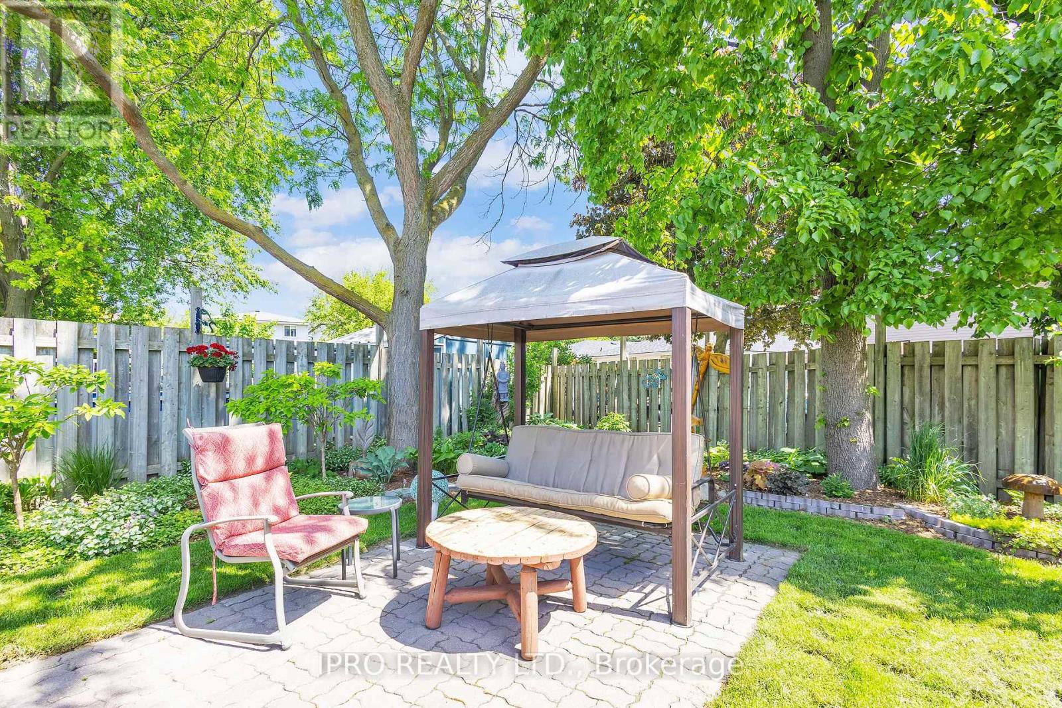2 Bedroom
2 Bathroom
Bungalow
Central Air Conditioning
Forced Air
$779,000
Nestled on a serene horseshoe-shaped crescent in Guelph, this charming bungalow is perfect for young families or retirees. The open-concept main floor boasts a skylight, a spacious bedroom, a large living room, a well-appointed kitchen, a dining area, and a 3-piece bathroom. The basement provides extra living space with a bedroom, a 3-piece bathroom, and a rec room. The fully fenced backyard, featuring a large deck and tree sculptures, is ideal for BBQs and entertaining. This home has been meticulously updated with modern amenities and stylish finishes, making it move-in ready. Key updates include a furnace and A/C (2017), a new kitchen and bathroom, roof shingles, a skylight, and all main floor windows and doors (2019). The owned tankless H/W, water Softener and updated plumbing ensure efficiency, and the new garage door (2022) adds a fresh touch. Blending comfort with modern living, this home is conveniently located near all amenities. Dont miss your chance to make it yours! **** EXTRAS **** Key updates include a furnace, A/C done in 2017, a new kitchen, bathroom, Roof shingles, skylight and all main floor windows and doors (except the patio door)2019, updated plumbing, Owned tankless H/W, Water Softener,New garage door 2022. (id:27910)
Property Details
|
MLS® Number
|
X8386846 |
|
Property Type
|
Single Family |
|
Community Name
|
Grange Hill East |
|
Features
|
Irregular Lot Size |
|
Parking Space Total
|
5 |
Building
|
Bathroom Total
|
2 |
|
Bedrooms Above Ground
|
1 |
|
Bedrooms Below Ground
|
1 |
|
Bedrooms Total
|
2 |
|
Appliances
|
Water Softener, Water Heater, Blinds, Dishwasher, Dryer, Refrigerator, Stove, Washer |
|
Architectural Style
|
Bungalow |
|
Basement Development
|
Finished |
|
Basement Type
|
N/a (finished) |
|
Construction Style Attachment
|
Detached |
|
Cooling Type
|
Central Air Conditioning |
|
Exterior Finish
|
Aluminum Siding, Brick |
|
Foundation Type
|
Poured Concrete |
|
Heating Fuel
|
Natural Gas |
|
Heating Type
|
Forced Air |
|
Stories Total
|
1 |
|
Type
|
House |
|
Utility Water
|
Municipal Water |
Parking
Land
|
Acreage
|
No |
|
Sewer
|
Sanitary Sewer |
|
Size Irregular
|
25.47 X 137 Ft ; Irregular |
|
Size Total Text
|
25.47 X 137 Ft ; Irregular |
Rooms
| Level |
Type |
Length |
Width |
Dimensions |
|
Basement |
Bedroom 2 |
5.03 m |
2.77 m |
5.03 m x 2.77 m |
|
Basement |
Recreational, Games Room |
5.72 m |
3.89 m |
5.72 m x 3.89 m |
|
Basement |
Other |
4.87 m |
2.43 m |
4.87 m x 2.43 m |
|
Basement |
Laundry Room |
|
|
Measurements not available |
|
Basement |
Bathroom |
|
|
Measurements not available |
|
Main Level |
Living Room |
6.22 m |
3.4 m |
6.22 m x 3.4 m |
|
Main Level |
Dining Room |
3.05 m |
2.44 m |
3.05 m x 2.44 m |
|
Main Level |
Kitchen |
3.66 m |
3.05 m |
3.66 m x 3.05 m |
|
Main Level |
Primary Bedroom |
4.59 m |
5.57 m |
4.59 m x 5.57 m |
|
Main Level |
Bathroom |
|
|
Measurements not available |


