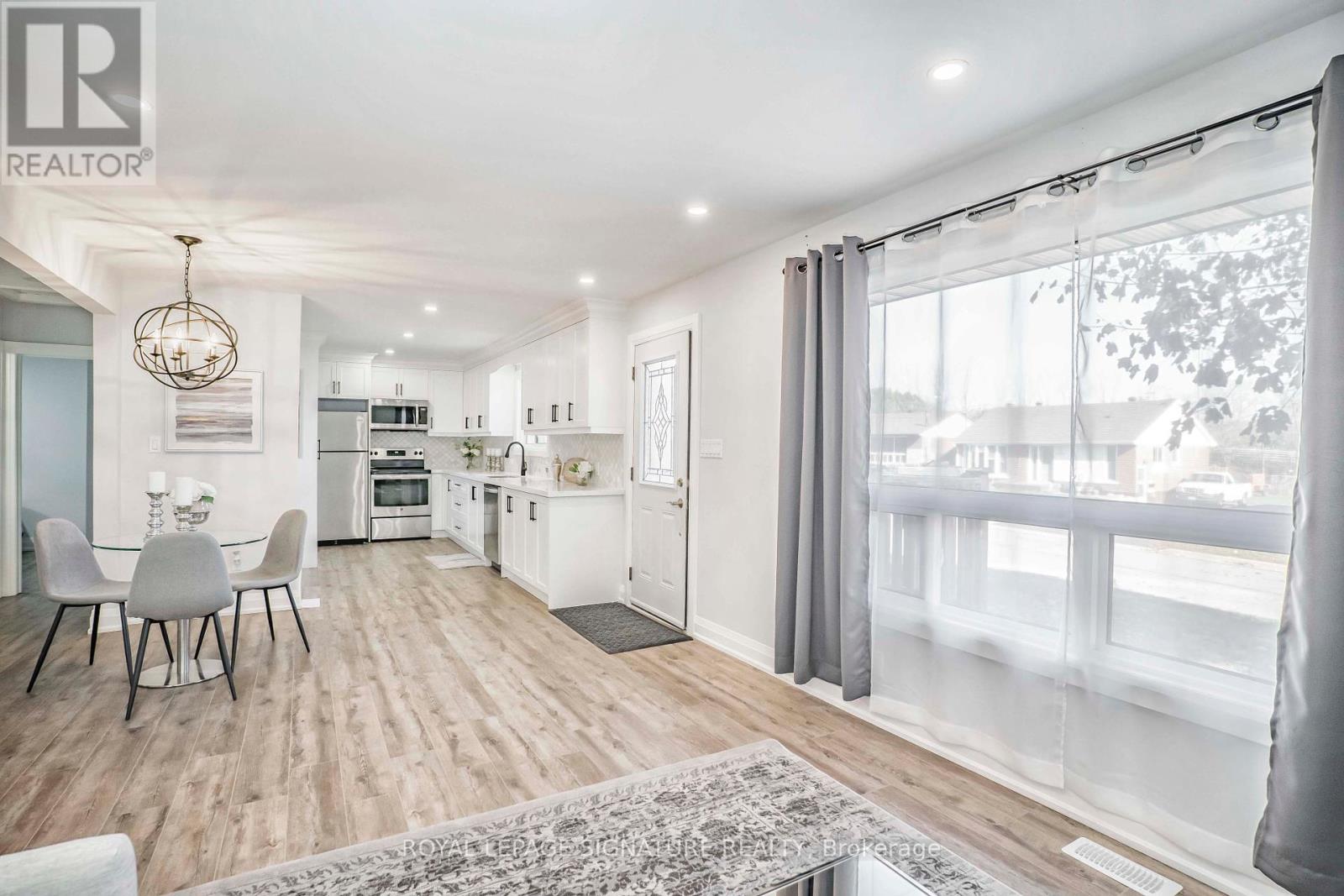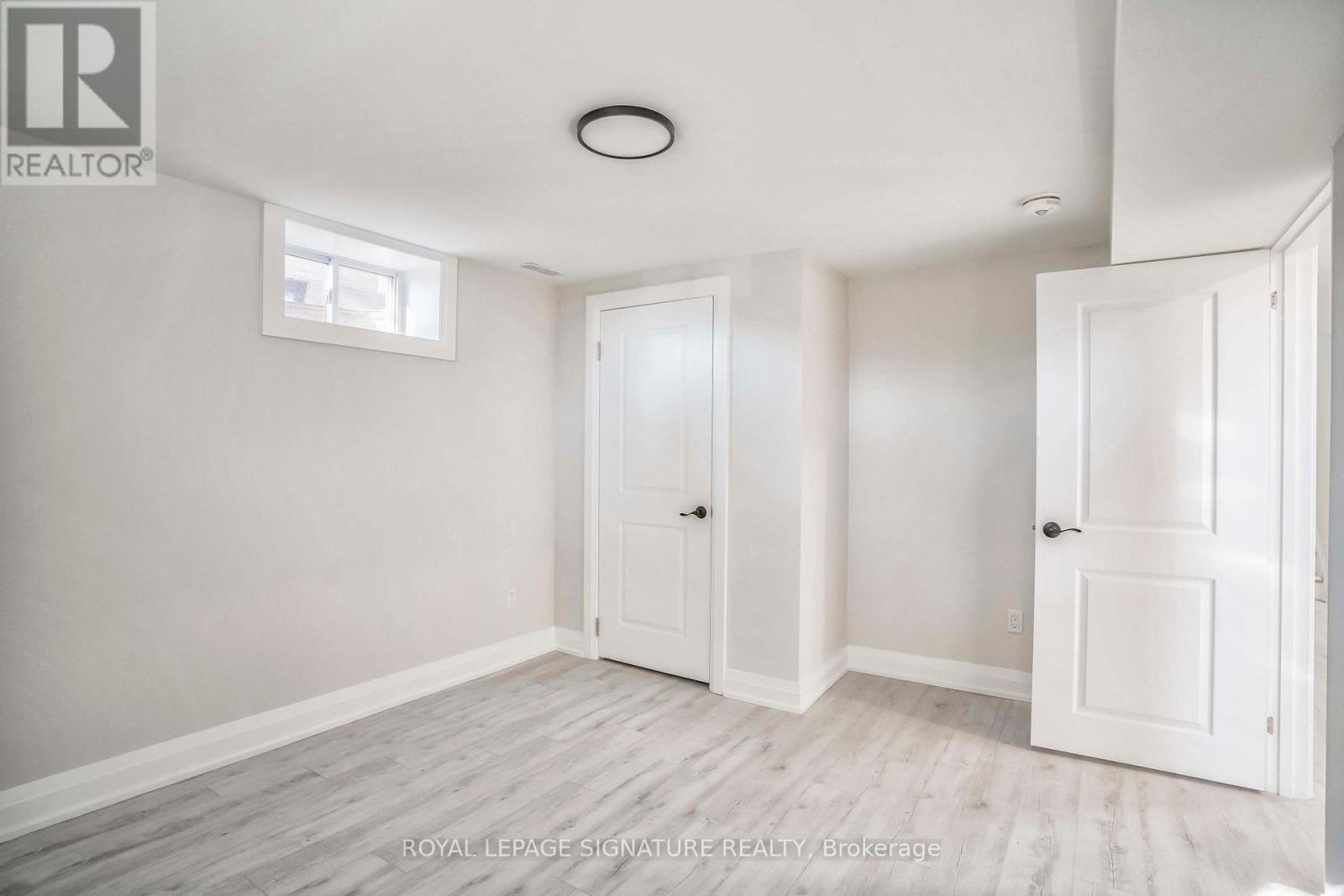5 Bedroom
2 Bathroom
Bungalow
Central Air Conditioning
Forced Air
$899,000
Beautifully Reno'd legal duplex in Oshawa! Stylish design, clean, updated roof, windows, hvac, pot lights, high-end bright white kitchen w/quartz countertops, updated stainless steel appliances, backsplash, bathrooms, floors, new main sewage line & more! Separate entrance to bsmt apt, sep hydro meters, 2 laundry sets, 6 parking spots & 2 sheds. Turn-key CASH FLOWING investment, live in 1 unit, rent the other for additional income! Sought-after Donovan Area near schools, and parks, it offers both a serene lifestyle & great investment opportunity! Conveniently located off hwy 401 & short drive to all amenities! **** EXTRAS **** Main floor will be vacant as of August 31st. Basement tenant on month to month. (id:27910)
Property Details
|
MLS® Number
|
E8461966 |
|
Property Type
|
Single Family |
|
Community Name
|
Donevan |
|
Amenities Near By
|
Park, Place Of Worship, Public Transit, Schools |
|
Community Features
|
Community Centre |
|
Parking Space Total
|
6 |
Building
|
Bathroom Total
|
2 |
|
Bedrooms Above Ground
|
3 |
|
Bedrooms Below Ground
|
2 |
|
Bedrooms Total
|
5 |
|
Appliances
|
Dishwasher, Dryer, Hood Fan, Microwave, Refrigerator, Stove, Two Washers, Two Stoves, Washer |
|
Architectural Style
|
Bungalow |
|
Basement Features
|
Apartment In Basement, Separate Entrance |
|
Basement Type
|
N/a |
|
Construction Style Attachment
|
Detached |
|
Cooling Type
|
Central Air Conditioning |
|
Exterior Finish
|
Brick, Stone |
|
Foundation Type
|
Unknown |
|
Heating Fuel
|
Natural Gas |
|
Heating Type
|
Forced Air |
|
Stories Total
|
1 |
|
Type
|
House |
|
Utility Water
|
Municipal Water |
Land
|
Acreage
|
No |
|
Land Amenities
|
Park, Place Of Worship, Public Transit, Schools |
|
Sewer
|
Sanitary Sewer |
|
Size Irregular
|
110 X 52 Ft |
|
Size Total Text
|
110 X 52 Ft |
Rooms
| Level |
Type |
Length |
Width |
Dimensions |
|
Basement |
Bedroom 2 |
|
|
Measurements not available |
|
Basement |
Living Room |
3.3 m |
4.14 m |
3.3 m x 4.14 m |
|
Basement |
Dining Room |
|
|
Measurements not available |
|
Basement |
Kitchen |
|
|
Measurements not available |
|
Basement |
Primary Bedroom |
3.35 m |
3.35 m |
3.35 m x 3.35 m |
|
Main Level |
Living Room |
3.47 m |
2.85 m |
3.47 m x 2.85 m |
|
Main Level |
Dining Room |
2.3 m |
3.84 m |
2.3 m x 3.84 m |
|
Main Level |
Kitchen |
2.56 m |
3.86 m |
2.56 m x 3.86 m |
|
Main Level |
Primary Bedroom |
3.38 m |
2.79 m |
3.38 m x 2.79 m |
|
Main Level |
Bedroom 2 |
3.38 m |
2.46 m |
3.38 m x 2.46 m |
|
Main Level |
Bedroom 3 |
3 m |
2.41 m |
3 m x 2.41 m |
Utilities
|
Cable
|
Available |
|
Sewer
|
Available |








































