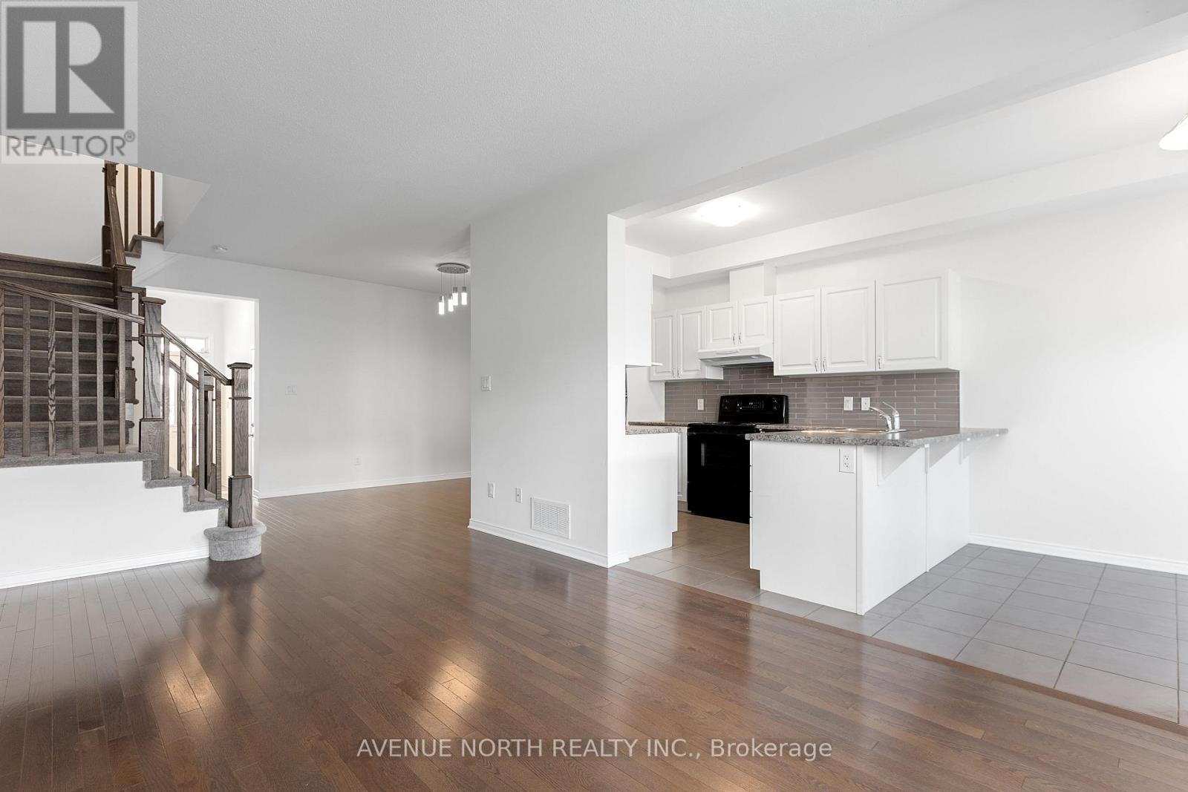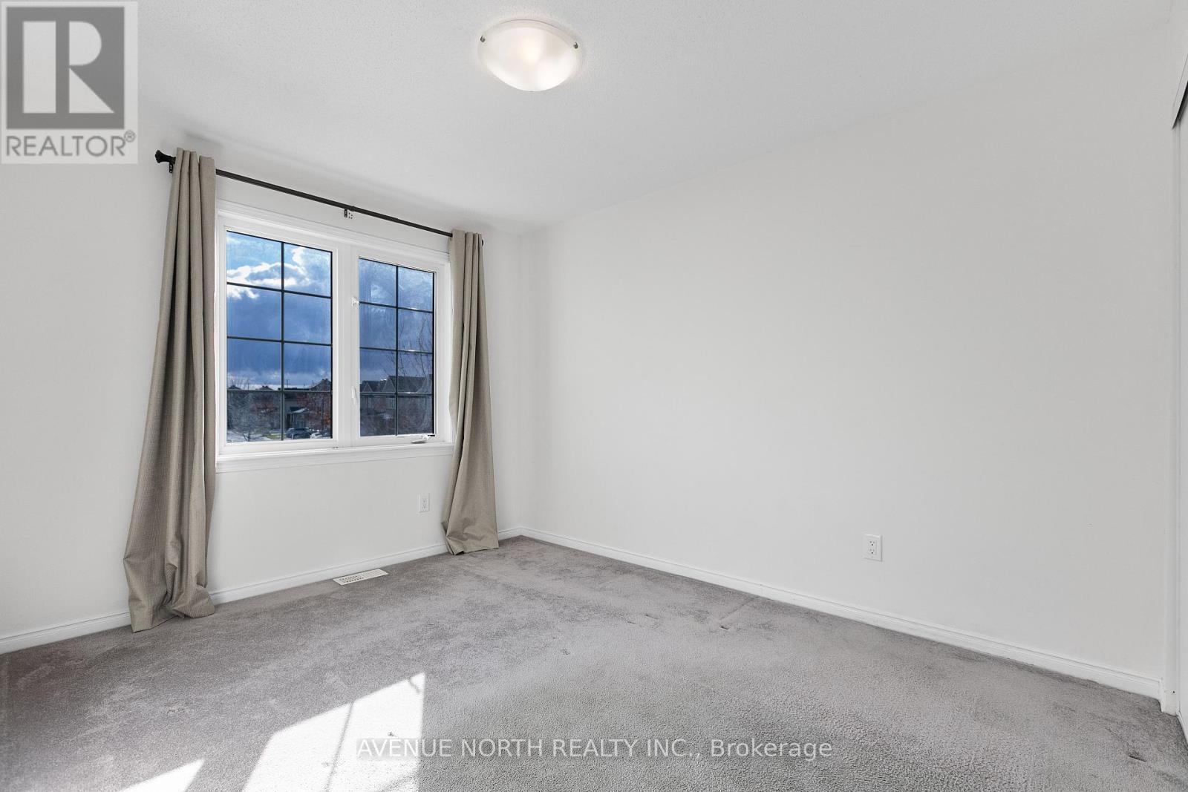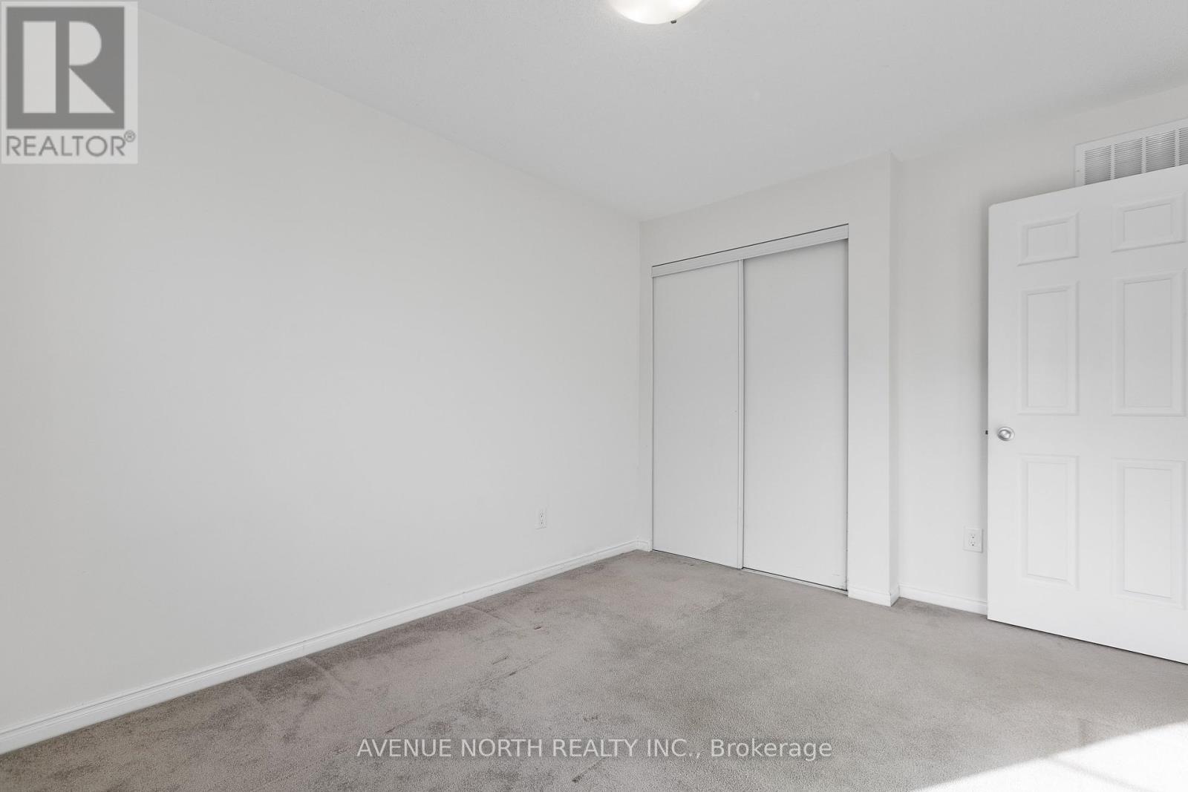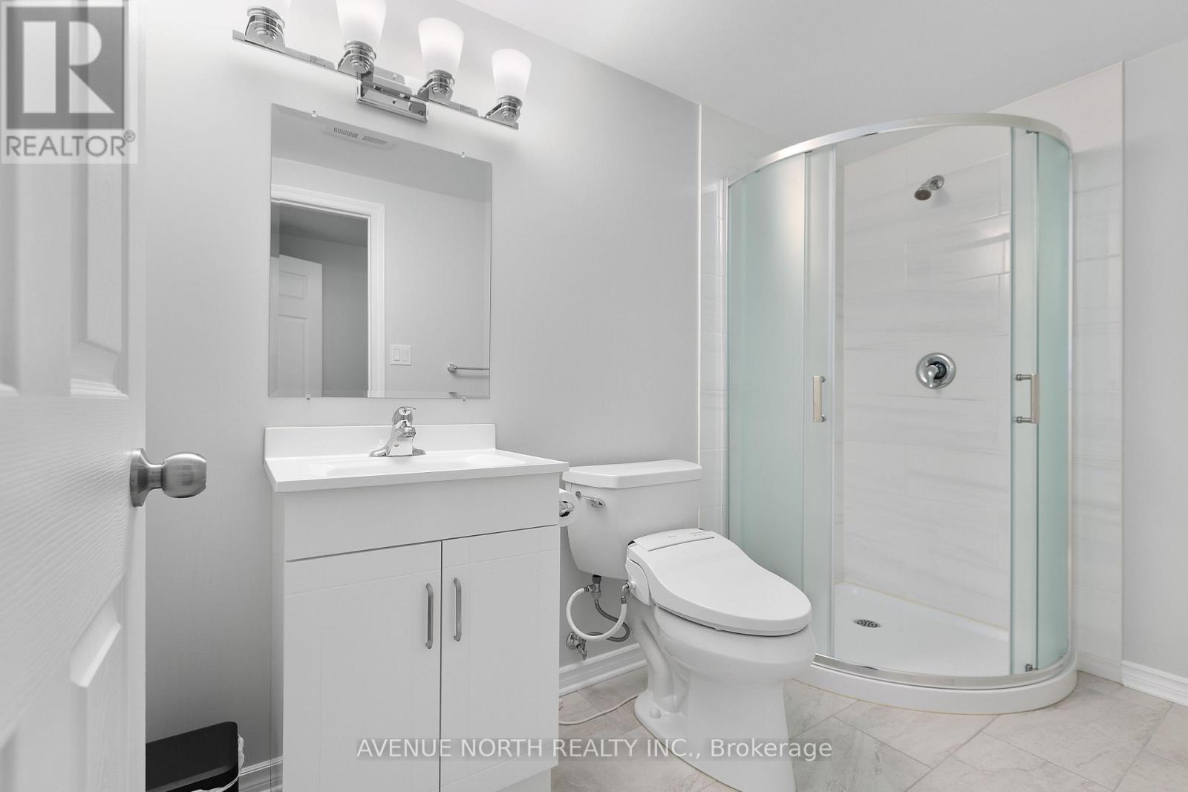480 Dundonald Drive Ottawa, Ontario K2J 5S9
$2,600 Monthly
Spacious townhouse located in the highly sought-after, family-friendly neighborhood of Stonebridge. Featuring 3 beds, 3.5 baths, FOUR parking spaces, a landscaped front & backyard & a fully finished basement. Greeting you w/ a tiled entryway, front hall storage closet, powder room & inside access from a single-car garage. The formal dining room, comfortable living room & kitchen w/lots of cabinet space are all located on the main floor! The kitchen also offers a sizable eating area w/ direct access to the fully fenced backyard, complete w/ interlocking and a storage shed perfect for outdoor enjoyment. Upstairs, the primary bedroom is a true retreat with TWO deep walk-in closets and a spacious 4-piece bathroom. Two more roomy bedrooms, another full bath, and a laundry room complete this level. The finished basement includes a versatile rec room with a gas fireplace, an additional FULL bath, and tons of storage space. Available August 1st, 2025. (id:28469)
Property Details
| MLS® Number | X12206828 |
| Property Type | Single Family |
| Neigbourhood | Stonebridge |
| Community Name | 7708 - Barrhaven - Stonebridge |
| Parking Space Total | 4 |
Building
| Bathroom Total | 4 |
| Bedrooms Above Ground | 3 |
| Bedrooms Total | 3 |
| Basement Development | Finished |
| Basement Type | Full (finished) |
| Construction Style Attachment | Attached |
| Cooling Type | Central Air Conditioning |
| Exterior Finish | Vinyl Siding, Stone |
| Fireplace Present | Yes |
| Foundation Type | Concrete |
| Half Bath Total | 1 |
| Heating Fuel | Natural Gas |
| Heating Type | Forced Air |
| Stories Total | 2 |
| Size Interior | 1,500 - 2,000 Ft2 |
| Type | Row / Townhouse |
| Utility Water | Municipal Water |
Parking
| Attached Garage | |
| Garage |
Land
| Acreage | No |
| Sewer | Sanitary Sewer |
| Size Depth | 119 Ft ,9 In |
| Size Frontage | 19 Ft ,8 In |
| Size Irregular | 19.7 X 119.8 Ft |
| Size Total Text | 19.7 X 119.8 Ft |






























