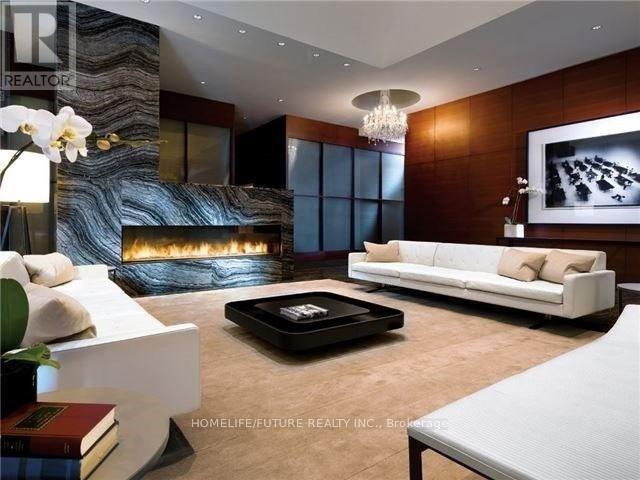2 Bedroom
3 Bathroom
Fireplace
Indoor Pool
Central Air Conditioning
Forced Air
$6,500 Monthly
Welcome to the Luxuries 5 Star Hotel-Style Living At the suite above Shangri La Hotel. Very Bright, Spacious 2 Bedrm, 3 bath Unit with Magnificent Finishes 1540 St + Balcony, Designer Boffi Kitchen, Miele/Sub-Zero Appliances & marble W/R, Shangri-La Hotel & Residences, Home to Many Dignitaries International and Domestic. Hotel Amenities Available - Valet Parking, Spa, Indoor Pool with Cabana O/L University Avenue, Sauna, Gym, Yoga Room...5 Star Hotel Living Access Internally to Shangri-La hotel Lobby Lounge for Restaurants or afternoon Tea. Regular live Piano Performance for that added touch. Across four Seasons Opera, Hop/Skip o Business district, U of T. Toronto City Hall, Nathan Phillips Square (Festivals year Round and Winter Ice Skating), Subway Entrances to the Door and Much More! **** EXTRAS **** Sub-Zero Fridge, Miele (Gas Range Microwave, Wall Oven and B/I Coffee Maker, Dishwasher), Bosch Washer/Dryer, Light Fixtures, Parking & Locker. Tenant pays Hydro & Tenant Insurance Req's Prior to Move In. (id:27910)
Property Details
|
MLS® Number
|
C8482046 |
|
Property Type
|
Single Family |
|
Community Name
|
Bay Street Corridor |
|
Amenities Near By
|
Hospital, Place Of Worship, Public Transit |
|
Community Features
|
Pet Restrictions |
|
Features
|
Balcony |
|
Parking Space Total
|
1 |
|
Pool Type
|
Indoor Pool |
|
View Type
|
View |
Building
|
Bathroom Total
|
3 |
|
Bedrooms Above Ground
|
2 |
|
Bedrooms Total
|
2 |
|
Amenities
|
Security/concierge, Exercise Centre |
|
Cooling Type
|
Central Air Conditioning |
|
Exterior Finish
|
Brick, Concrete |
|
Fire Protection
|
Security Guard |
|
Fireplace Present
|
Yes |
|
Foundation Type
|
Concrete |
|
Heating Fuel
|
Natural Gas |
|
Heating Type
|
Forced Air |
|
Type
|
Apartment |
Land
|
Acreage
|
No |
|
Land Amenities
|
Hospital, Place Of Worship, Public Transit |
Rooms
| Level |
Type |
Length |
Width |
Dimensions |
|
Flat |
Living Room |
4.94 m |
3.5 m |
4.94 m x 3.5 m |
|
Flat |
Dining Room |
4.94 m |
3.5 m |
4.94 m x 3.5 m |
|
Flat |
Kitchen |
4.91 m |
3.04 m |
4.91 m x 3.04 m |
|
Flat |
Bedroom 2 |
3.81 m |
3.04 m |
3.81 m x 3.04 m |
|
Flat |
Bedroom 3 |
3.42 m |
3.45 m |
3.42 m x 3.45 m |
|
Flat |
Foyer |
1.37 m |
2.48 m |
1.37 m x 2.48 m |


























