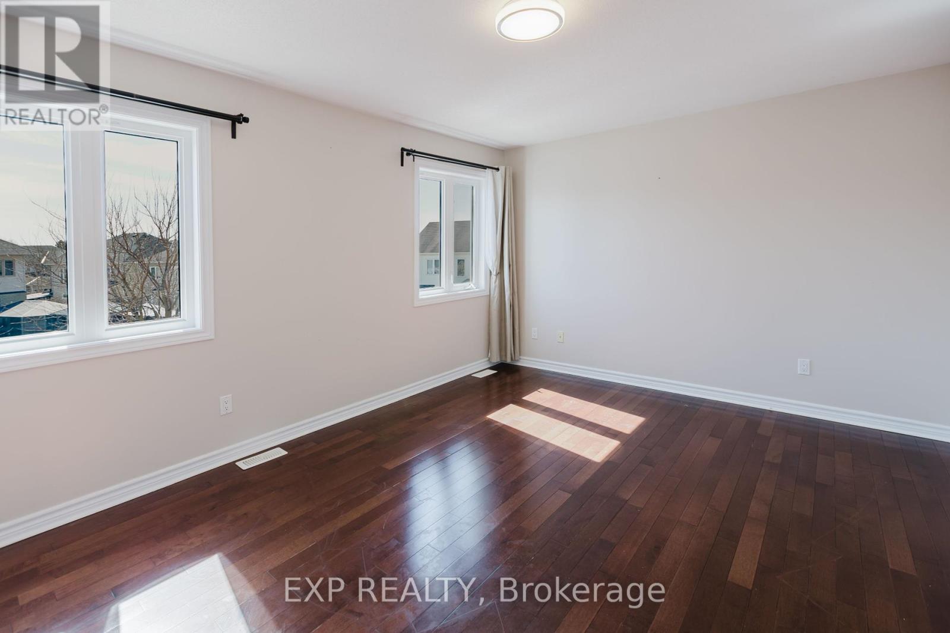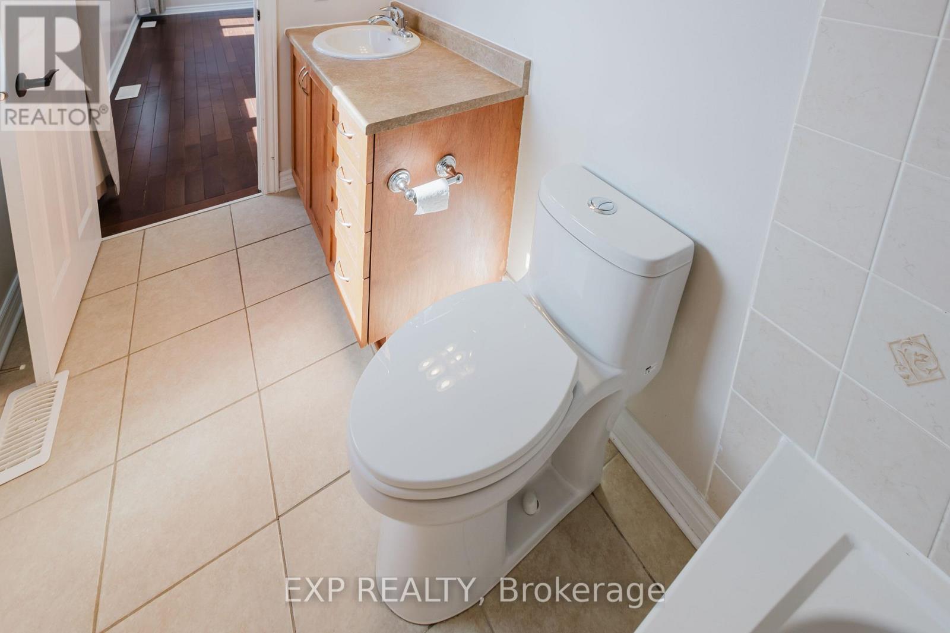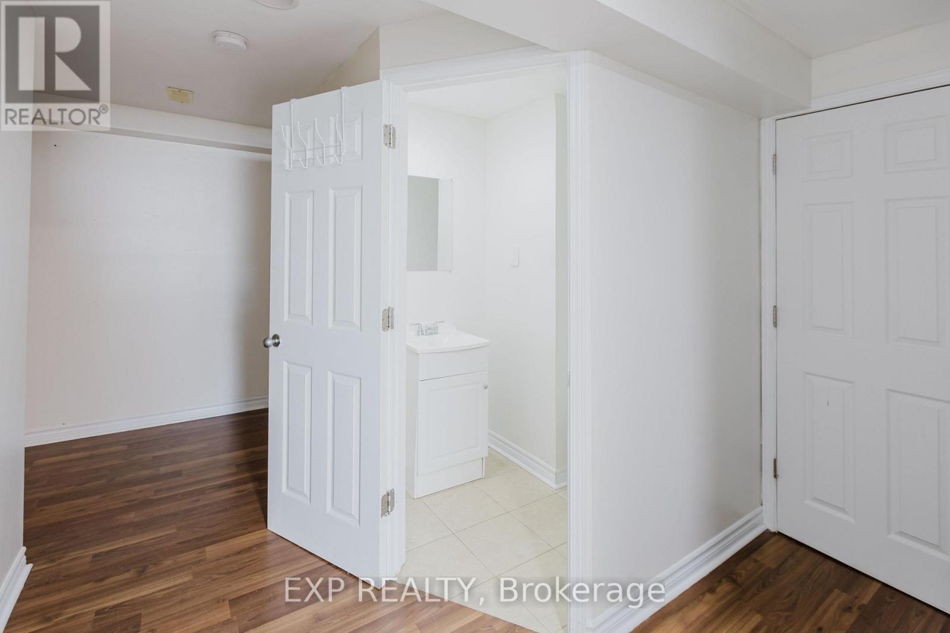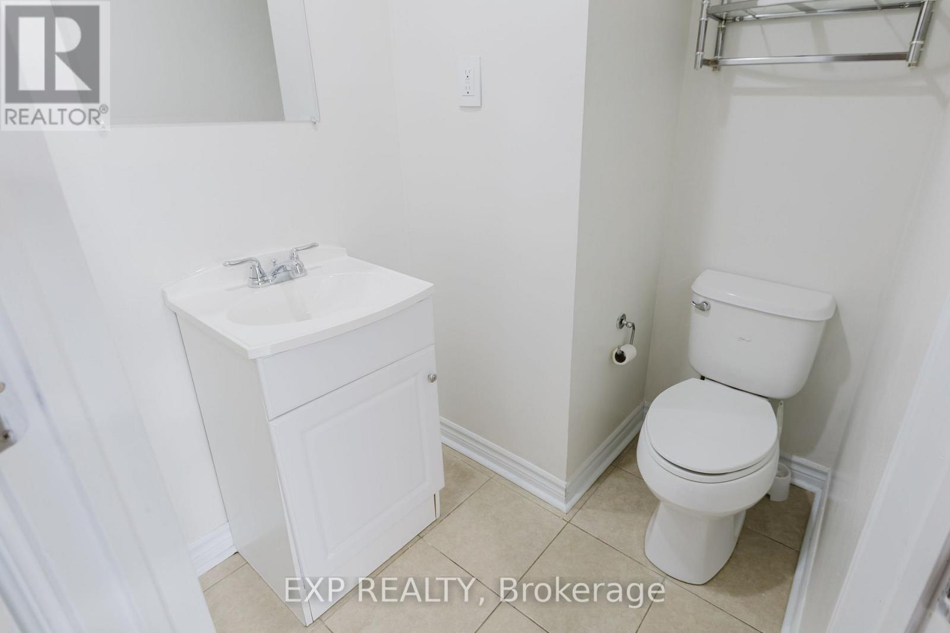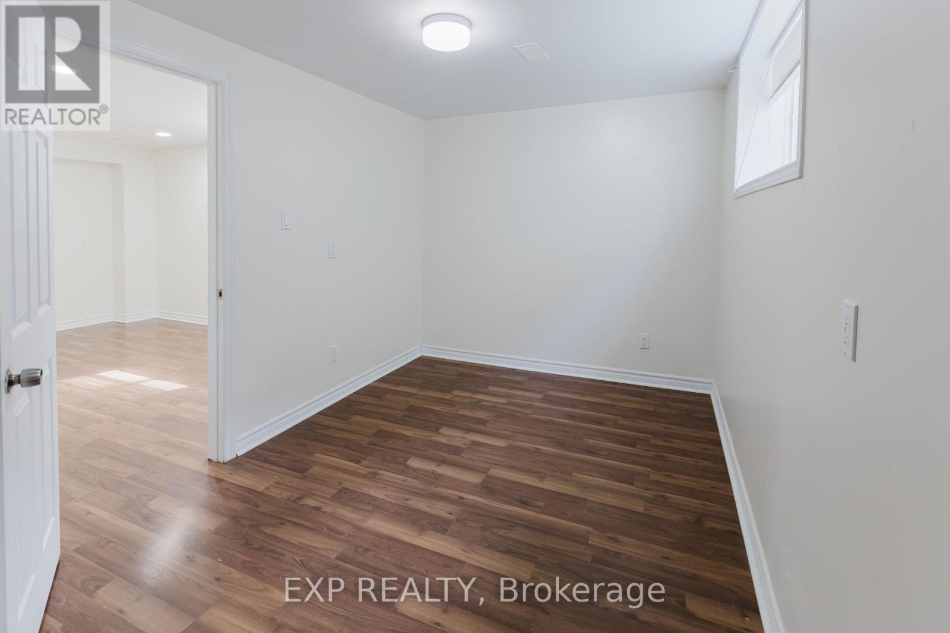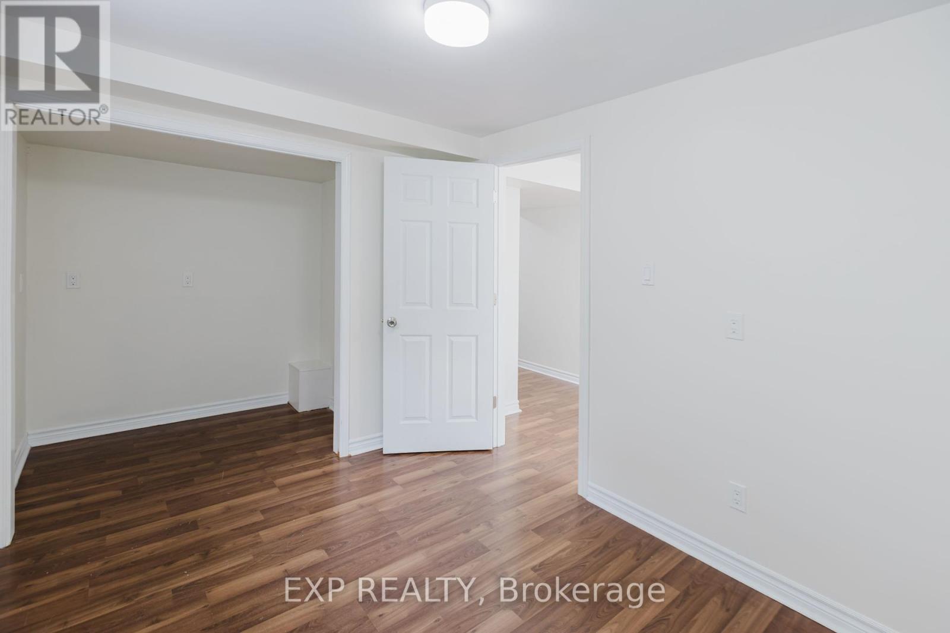4 Bedroom
4 Bathroom
2,000 - 2,500 ft2
Fireplace
Central Air Conditioning
Forced Air
$725,000
Welcome to this stunning home in a sought-after neighborhood! The main floor features hardwood flooring, a cozy electric fireplace in the dining room, and an open-concept kitchen/living area with stainless steel appliances, granite countertops, and plenty of storage. A mudroom with garage access adds convenience. Upstairs, enjoy a spacious primary suite with a walk-in closet and private 3-piece en-suite, plus two more bedrooms, a computer nook, and another full bath. The fully finished basement offers a large rec room, extra bedroom, 2-piece bath, and laundry. The fully fenced backyard includes a large shed for extra storage. Close to schools, shopping, transit, parks, and golf, this home has it all! Book a viewing today-don't miss out! (24-hour irrevocable on all offers) (id:28469)
Property Details
|
MLS® Number
|
X12033278 |
|
Property Type
|
Single Family |
|
Neigbourhood
|
Barrhaven East |
|
Community Name
|
7709 - Barrhaven - Strandherd |
|
Parking Space Total
|
3 |
Building
|
Bathroom Total
|
4 |
|
Bedrooms Above Ground
|
3 |
|
Bedrooms Below Ground
|
1 |
|
Bedrooms Total
|
4 |
|
Age
|
6 To 15 Years |
|
Amenities
|
Fireplace(s) |
|
Appliances
|
Dishwasher, Dryer, Microwave, Stove, Refrigerator |
|
Basement Development
|
Finished |
|
Basement Type
|
Full (finished) |
|
Construction Style Attachment
|
Detached |
|
Cooling Type
|
Central Air Conditioning |
|
Exterior Finish
|
Brick |
|
Fireplace Present
|
Yes |
|
Fireplace Total
|
1 |
|
Foundation Type
|
Concrete |
|
Half Bath Total
|
2 |
|
Heating Fuel
|
Natural Gas |
|
Heating Type
|
Forced Air |
|
Stories Total
|
2 |
|
Size Interior
|
2,000 - 2,500 Ft2 |
|
Type
|
House |
|
Utility Water
|
Municipal Water |
Parking
Land
|
Acreage
|
No |
|
Sewer
|
Sanitary Sewer |
|
Size Depth
|
91 Ft ,2 In |
|
Size Frontage
|
37 Ft ,6 In |
|
Size Irregular
|
37.5 X 91.2 Ft ; 0 |
|
Size Total Text
|
37.5 X 91.2 Ft ; 0 |
|
Zoning Description
|
R3z |
Rooms
| Level |
Type |
Length |
Width |
Dimensions |
|
Second Level |
Primary Bedroom |
4.59 m |
3.65 m |
4.59 m x 3.65 m |
|
Second Level |
Bedroom |
4.14 m |
3.58 m |
4.14 m x 3.58 m |
|
Second Level |
Bedroom |
3.07 m |
3.04 m |
3.07 m x 3.04 m |
|
Basement |
Family Room |
4.19 m |
3.04 m |
4.19 m x 3.04 m |
|
Basement |
Bedroom |
3.47 m |
2.56 m |
3.47 m x 2.56 m |
|
Main Level |
Dining Room |
4.14 m |
2.94 m |
4.14 m x 2.94 m |
|
Main Level |
Living Room |
4.31 m |
3.58 m |
4.31 m x 3.58 m |
|
Main Level |
Kitchen |
3.04 m |
3.65 m |
3.04 m x 3.65 m |
|
Main Level |
Mud Room |
|
|
Measurements not available |
|
Main Level |
Foyer |
|
|
Measurements not available |
Utilities





















