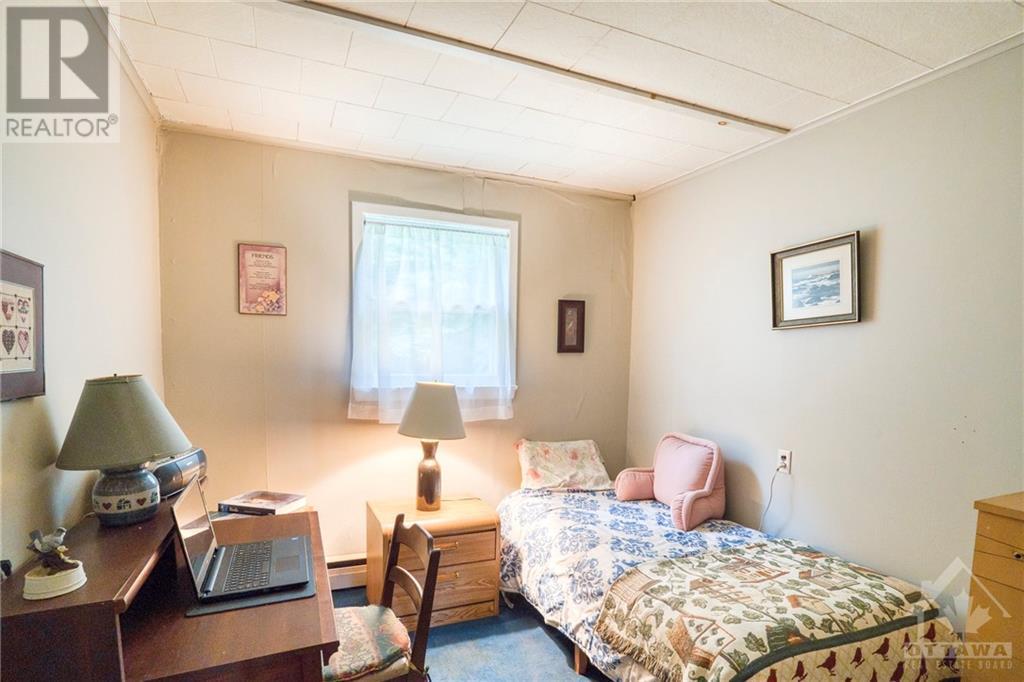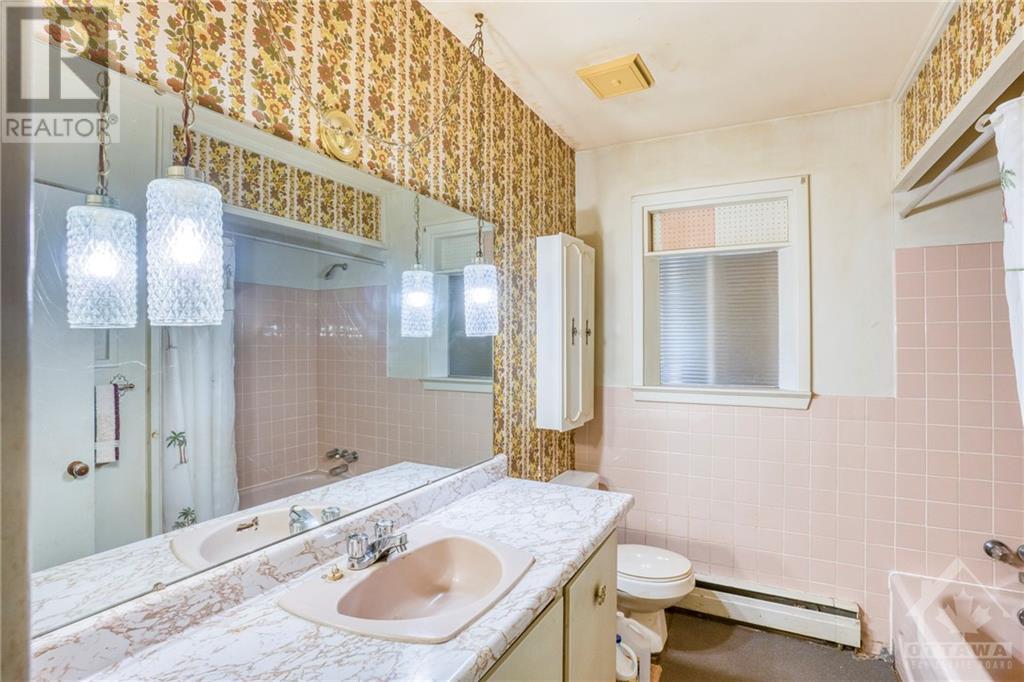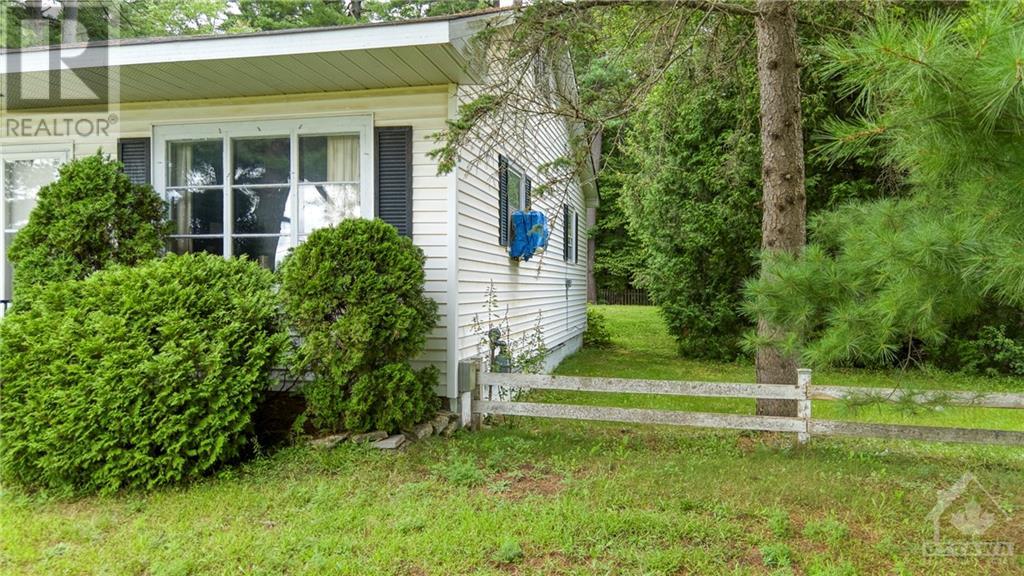3 Bedroom
1 Bathroom
Bungalow
None
Hot Water Radiator Heat
$444,500
Nestled amidst towering pines, this enchanting three-bedroom bungalow offers a serene retreat that evokes the charm of a bygone era. Just a stroll through the property immerses you in timeless efficiency, with the fresh scent of pine and picturesque vistas at every turn. Conveniently located on Highway 43, this peaceful haven is just a stone's throw from Perth and Smiths Falls, ensuring easy access to modern amenities while retaining its rural allure. The home features one bathroom and enjoys the convenience of roadside garbage and recycling pickup, mail delivery, and school bus routes right at your doorstep. A detached garage to house hobbies, projects, or big toys For those seeking even more space, the adjacent lot (MLS 1408419) is also available, presenting a unique opportunity to create an expansive, magical setting for your family. This property is not just a home; it’s a lifestyle waiting to be embraced. Don't miss your chance to make it yours! Book a showing and make an offer! (id:28469)
Open House
This property has open houses!
Starts at:
2:00 pm
Ends at:
4:00 pm
Property Details
|
MLS® Number
|
1408353 |
|
Property Type
|
Single Family |
|
Neigbourhood
|
Smiths Falls |
|
ParkingSpaceTotal
|
6 |
Building
|
BathroomTotal
|
1 |
|
BedroomsAboveGround
|
3 |
|
BedroomsTotal
|
3 |
|
Appliances
|
Refrigerator, Dishwasher, Stove |
|
ArchitecturalStyle
|
Bungalow |
|
BasementDevelopment
|
Unfinished |
|
BasementType
|
Crawl Space (unfinished) |
|
ConstructedDate
|
1955 |
|
ConstructionStyleAttachment
|
Detached |
|
CoolingType
|
None |
|
ExteriorFinish
|
Vinyl |
|
FlooringType
|
Carpeted |
|
FoundationType
|
Poured Concrete |
|
HeatingFuel
|
Natural Gas |
|
HeatingType
|
Hot Water Radiator Heat |
|
StoriesTotal
|
1 |
|
Type
|
House |
|
UtilityWater
|
Drilled Well |
Parking
Land
|
Acreage
|
No |
|
Sewer
|
Septic System |
|
SizeDepth
|
159 Ft ,11 In |
|
SizeFrontage
|
113 Ft ,11 In |
|
SizeIrregular
|
113.94 Ft X 159.92 Ft |
|
SizeTotalText
|
113.94 Ft X 159.92 Ft |
|
ZoningDescription
|
Residential |
Rooms
| Level |
Type |
Length |
Width |
Dimensions |
|
Main Level |
4pc Bathroom |
|
|
Measurements not available |
|
Main Level |
Kitchen |
|
|
15'4" x 6'5" |
|
Main Level |
Eating Area |
|
|
15'2" x 8'3" |
|
Main Level |
Living Room |
|
|
16'10" x 15'3" |
|
Main Level |
Primary Bedroom |
|
|
13'10" x 9'1" |
|
Main Level |
Bedroom |
|
|
12'4" x 8'6" |
|
Main Level |
Bedroom |
|
|
9'9" x 9'1" |
|
Main Level |
Laundry Room |
|
|
13'6" x 11'2" |
|
Main Level |
Family Room |
|
|
20'5" x 11'3" |
|
Main Level |
Sunroom |
|
|
10'1" x 6'7" |































