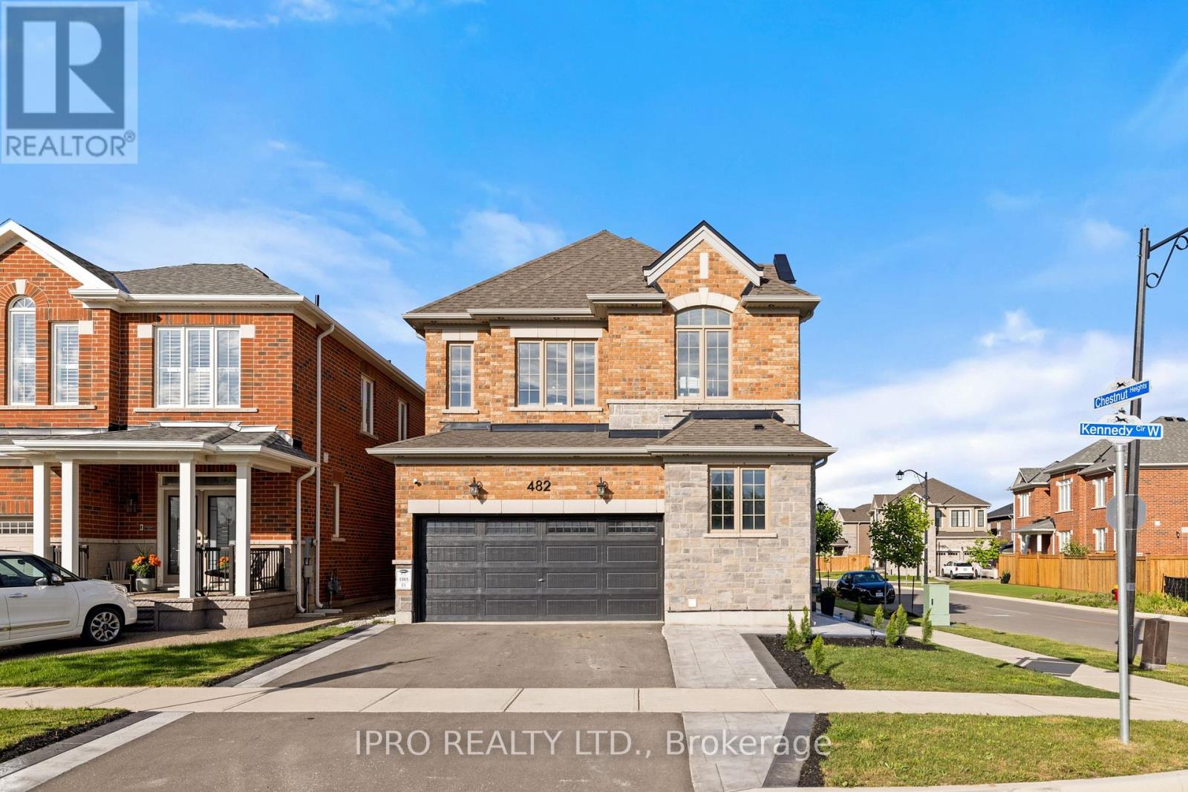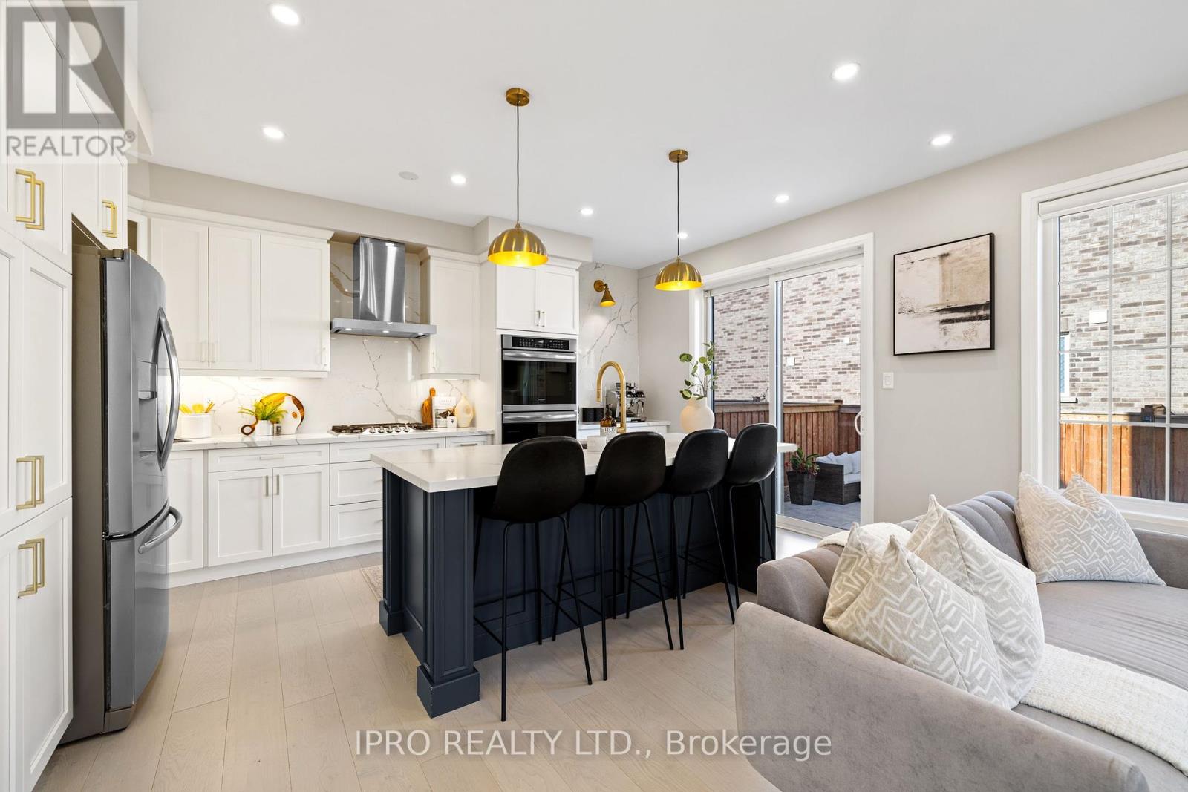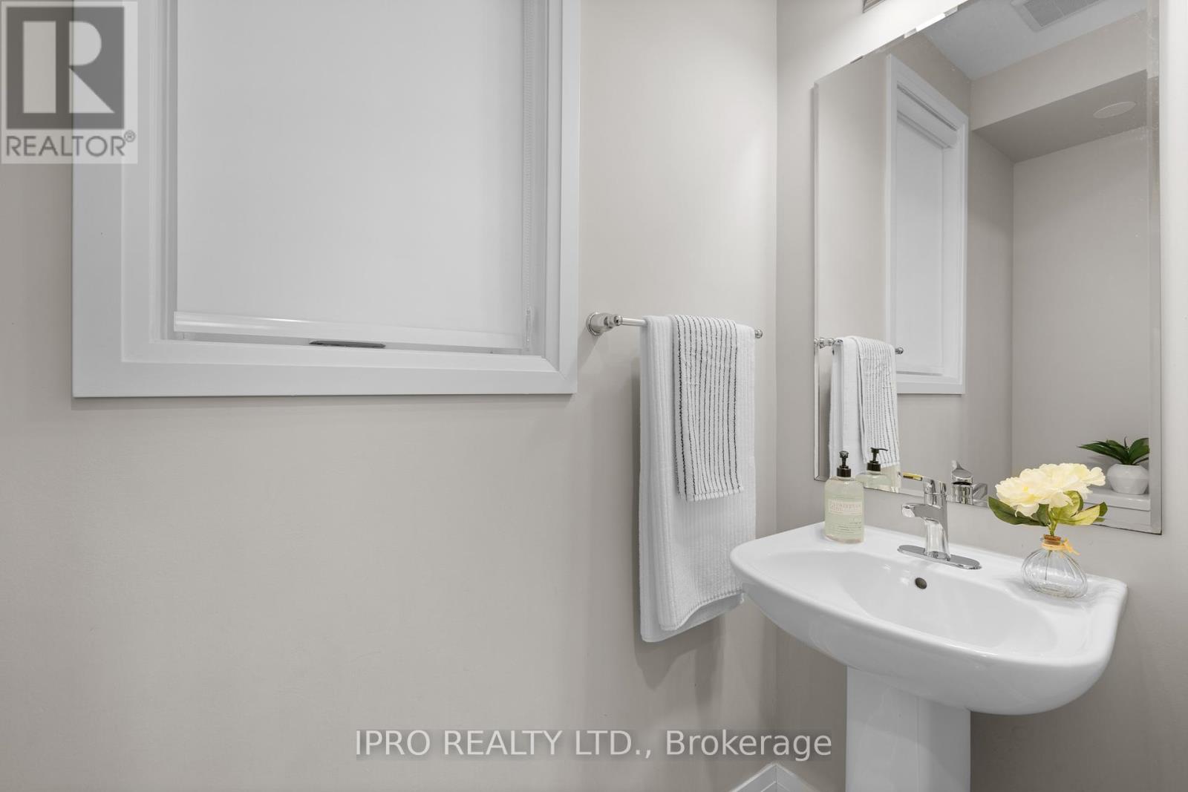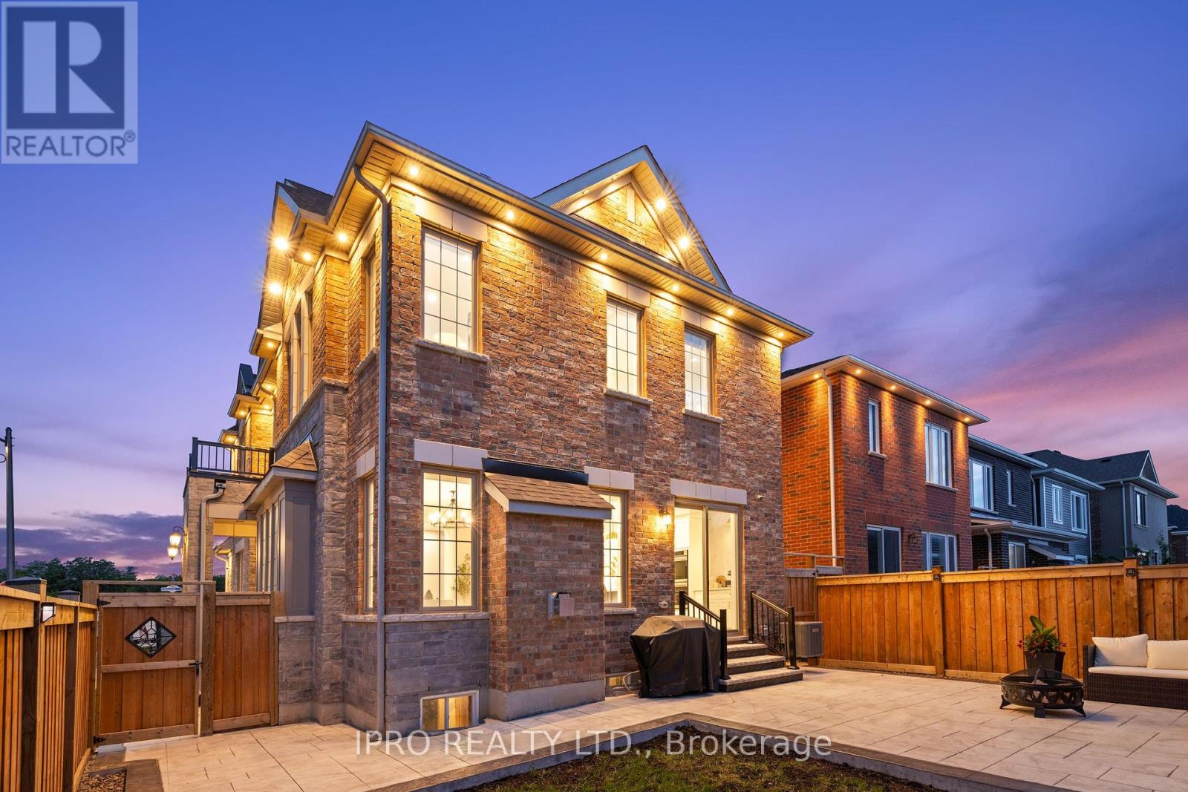4 Bedroom
3 Bathroom
Fireplace
Central Air Conditioning
Forced Air
$1,398,000
Live in the prestigious 16 Mile Creek neighbourhood in this rarely offered, 3-year-old corner premium lot featuring a stunning brick and stone exterior. This sun-drenched home boasts large windows on every side, filling the space with natural light.Step through double doors into a grand foyer, leading you into this perfect family home. With 4 bedrooms and 3 bathrooms, this property offers plenty of space and numerous upgrades. The chefs kitchen is a highlight, featuring quartz stone across the countertops and backsplash for a seamless and elegant look, ample cabinetry, a double wall oven, 9-foot breakfast island, and a cozy coffee nook that opens onto a patio space - ideal for morning relaxation. Both the main and second levels feature 9-foot ceilings with tall doors, complemented by dimmable pot lights throughout. Additional upgrades include builder upgraded bathroom vanities, wide plank hardwood flooring, and large floor to ceiling mirrored closets. Double doors lead you to the primary bedroom featuring a tastefully designed ensuite bathroom and a walk-in closet. The home also comes with a double car garage, providing ample parking and storage. Descend to the lower level and you will find an unfinished basement awaiting your design, complete with a 3-piece rough-in and upgraded large windows. **** EXTRAS **** Fireplace, All ELFs, window coverings, stainless steel top of the line appliances, including double wall oven, water softner, tankless water heater (rental), 2 GDOs. EV charger ready Near Trails, Parks, Top Rated Schools, Grocery and More (id:27910)
Property Details
|
MLS® Number
|
W8419532 |
|
Property Type
|
Single Family |
|
Community Name
|
Cobban |
|
Parking Space Total
|
5 |
Building
|
Bathroom Total
|
3 |
|
Bedrooms Above Ground
|
4 |
|
Bedrooms Total
|
4 |
|
Appliances
|
Water Purifier, Water Softener, Oven - Built-in, Water Heater |
|
Basement Development
|
Unfinished |
|
Basement Type
|
N/a (unfinished) |
|
Construction Style Attachment
|
Detached |
|
Cooling Type
|
Central Air Conditioning |
|
Exterior Finish
|
Stone, Brick |
|
Fireplace Present
|
Yes |
|
Fireplace Total
|
1 |
|
Foundation Type
|
Poured Concrete |
|
Heating Fuel
|
Natural Gas |
|
Heating Type
|
Forced Air |
|
Stories Total
|
2 |
|
Type
|
House |
Parking
Land
|
Acreage
|
No |
|
Sewer
|
Sanitary Sewer |
|
Size Irregular
|
115.58 X 39.21 Ft |
|
Size Total Text
|
115.58 X 39.21 Ft |
Rooms
| Level |
Type |
Length |
Width |
Dimensions |
|
Second Level |
Primary Bedroom |
4.3 m |
4 m |
4.3 m x 4 m |
|
Second Level |
Bedroom 2 |
4.02 m |
3.6 m |
4.02 m x 3.6 m |
|
Second Level |
Bedroom 3 |
3.4 m |
3.04 m |
3.4 m x 3.04 m |
|
Second Level |
Bedroom 4 |
3.04 m |
2.74 m |
3.04 m x 2.74 m |
|
Main Level |
Foyer |
|
|
Measurements not available |
|
Main Level |
Great Room |
5.1 m |
4.3 m |
5.1 m x 4.3 m |
|
Main Level |
Kitchen |
5.18 m |
3.7 m |
5.18 m x 3.7 m |
|
Main Level |
Laundry Room |
|
|
Measurements not available |










































