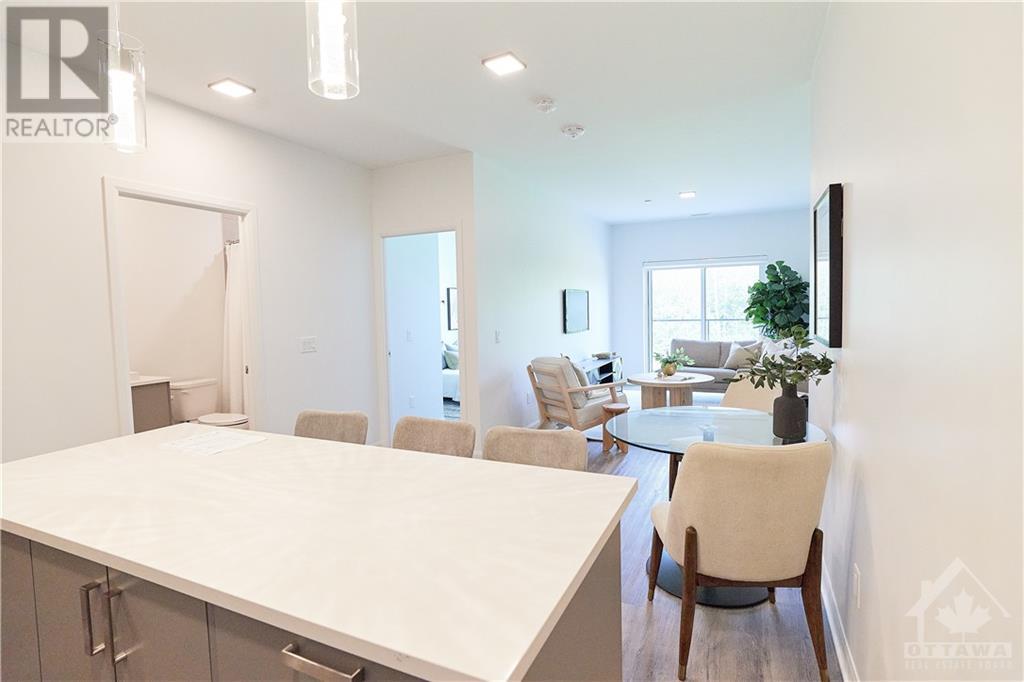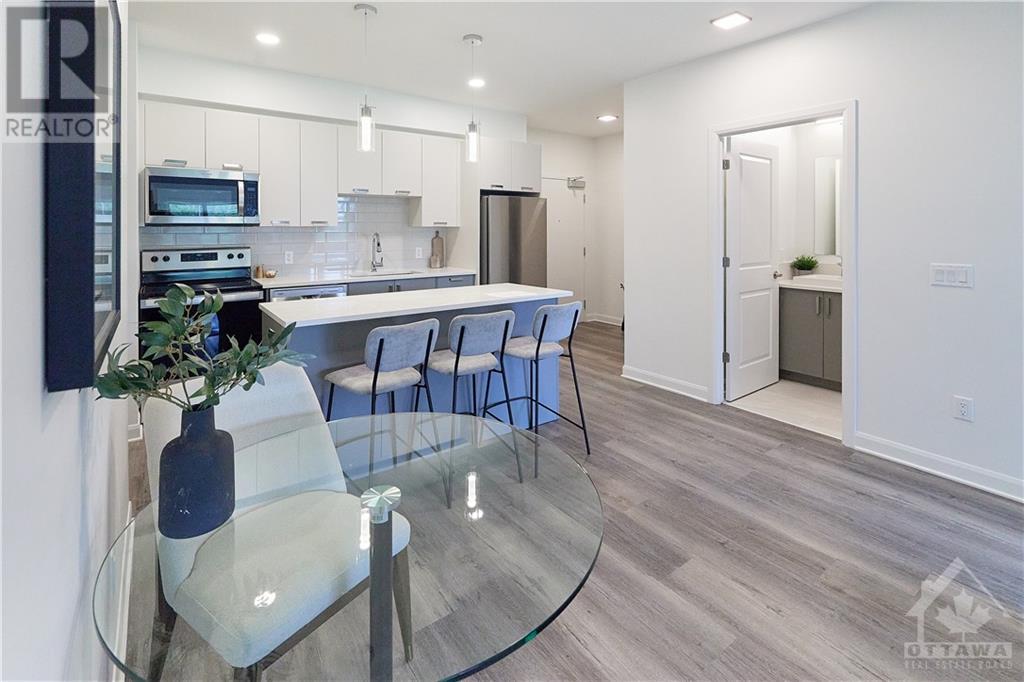2 Bedroom
2 Bathroom
Central Air Conditioning
Forced Air
$2,585 Monthly
Step inside Ottawa’s desirable Findlay Creek neighbourhood where this spacious & well lit unit featuring 2 bedrooms + den, 2 full bathrooms These apartments are designed for comfort and style, balancing open concept layouts with features/finishes to elevate your every day life. You’ll enjoy big and bright bedrooms, in-suite laundry, a cozy den, a modern kitchen with ample storage and a private balcony. Buildings feature 24/7 Security with convenient Technology Systems that include keyless entry and facial recognition, 1Valet secure parcel delivery, and a seamless RentCafe Resident Portal for online rent payment and maintenance requests. Pet friendly. Explore an abundance of parks, nature trails, restaurants, shops &entertainment venues. These buildings offer a range of amenities- exercise room, games and entertainment room & a party room. Includes wifi, AC/heat, and 1 parking. Tenant is responsible for water and electricity. Pictures are of similar Model (id:28469)
Property Details
|
MLS® Number
|
1414858 |
|
Property Type
|
Single Family |
|
Neigbourhood
|
Finlday Creek |
|
AmenitiesNearBy
|
Airport, Shopping |
|
CommunicationType
|
Internet Access |
|
CommunityFeatures
|
Family Oriented |
|
Features
|
Elevator, Balcony, Recreational |
|
ParkingSpaceTotal
|
1 |
|
Structure
|
Patio(s) |
Building
|
BathroomTotal
|
2 |
|
BedroomsAboveGround
|
2 |
|
BedroomsTotal
|
2 |
|
Amenities
|
Laundry - In Suite, Exercise Centre |
|
Appliances
|
Refrigerator, Oven - Built-in, Cooktop, Dishwasher, Dryer, Hood Fan, Stove, Washer, Blinds |
|
BasementDevelopment
|
Not Applicable |
|
BasementType
|
None (not Applicable) |
|
ConstructedDate
|
2024 |
|
CoolingType
|
Central Air Conditioning |
|
ExteriorFinish
|
Brick, Stucco |
|
FireProtection
|
Smoke Detectors |
|
FlooringType
|
Mixed Flooring, Tile, Vinyl |
|
HeatingFuel
|
Natural Gas |
|
HeatingType
|
Forced Air |
|
StoriesTotal
|
1 |
|
Type
|
Apartment |
|
UtilityWater
|
Municipal Water |
Parking
Land
|
Acreage
|
No |
|
LandAmenities
|
Airport, Shopping |
|
Sewer
|
Municipal Sewage System |
|
SizeIrregular
|
* Ft X * Ft |
|
SizeTotalText
|
* Ft X * Ft |
|
ZoningDescription
|
Residential |
Rooms
| Level |
Type |
Length |
Width |
Dimensions |
|
Main Level |
Kitchen |
|
|
13'1" x 15'3" |
|
Main Level |
Living Room |
|
|
9'7" x 11'4" |
|
Main Level |
Primary Bedroom |
|
|
8'8" x 12'1" |
|
Main Level |
Bedroom |
|
|
8'9" x 11'5" |
|
Main Level |
Den |
|
|
6'3" x 7'3" |
|
Main Level |
Porch |
|
|
8'10" x 4'6" |














