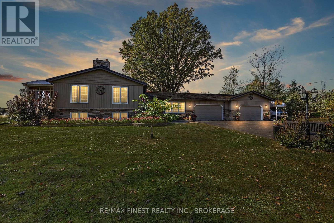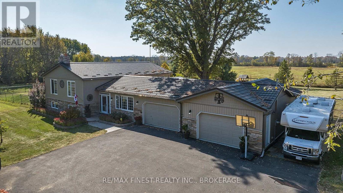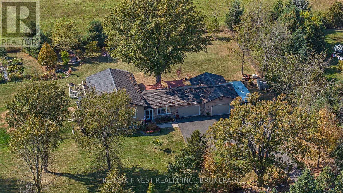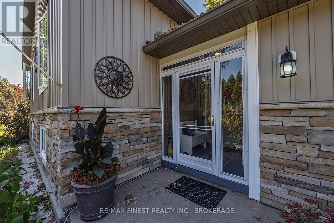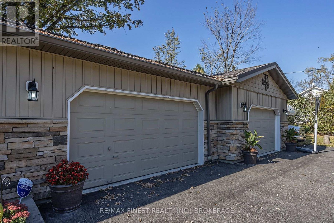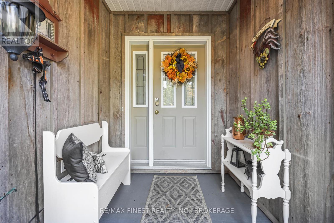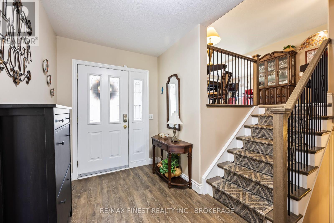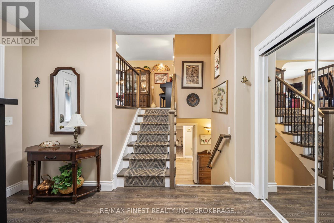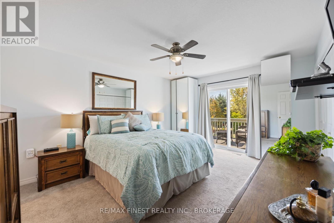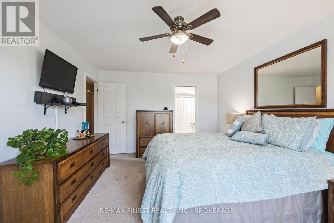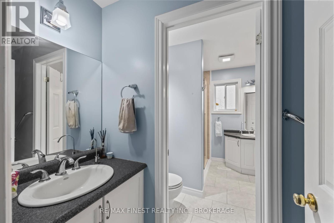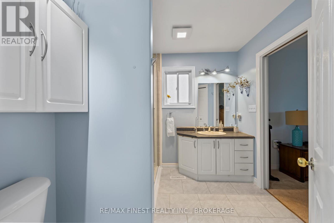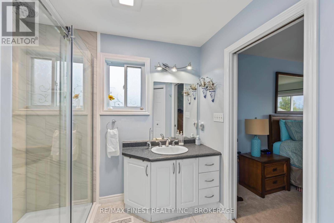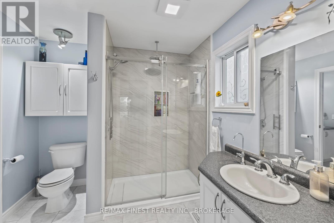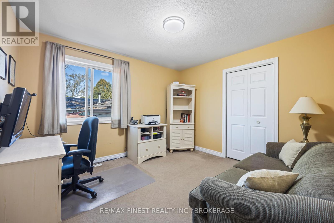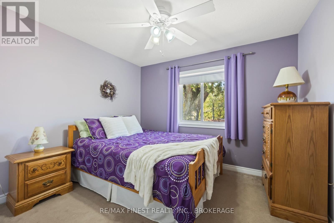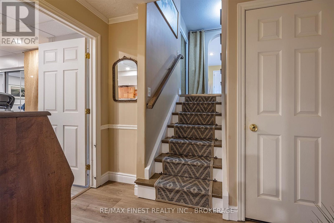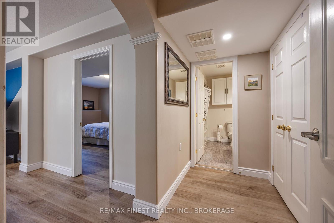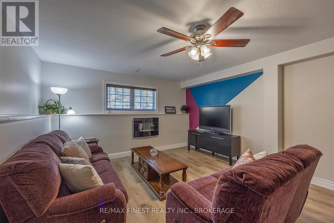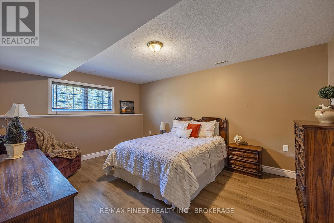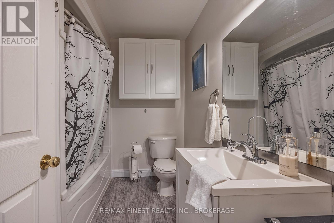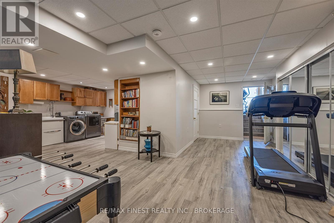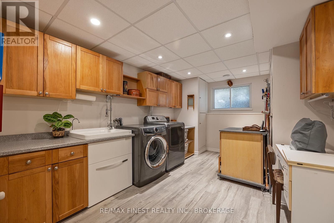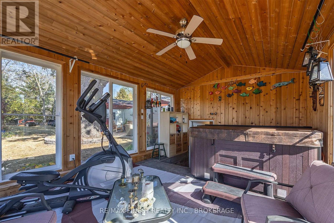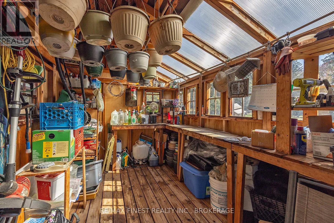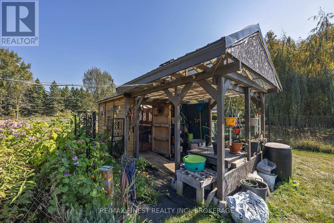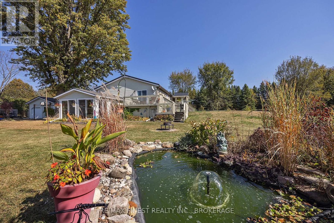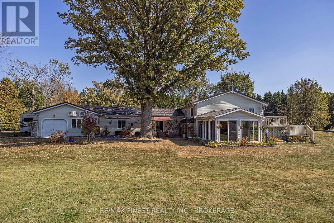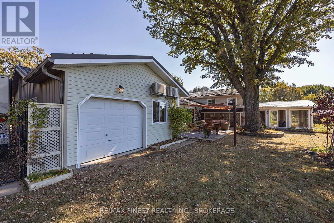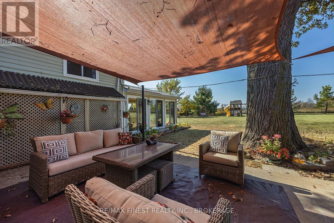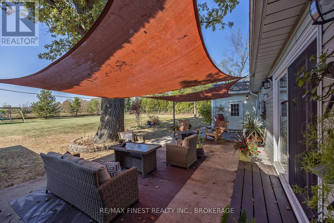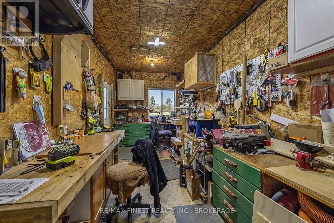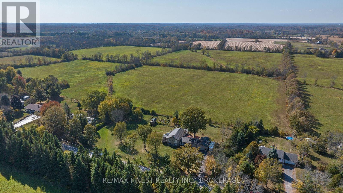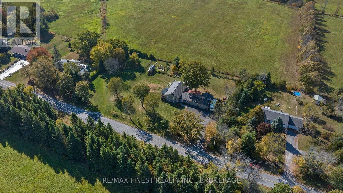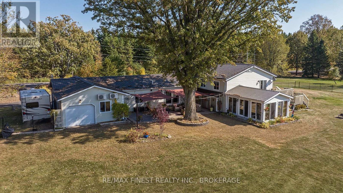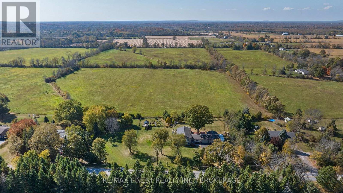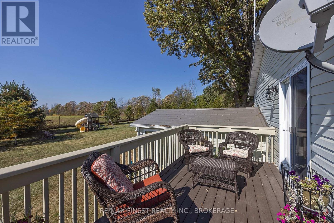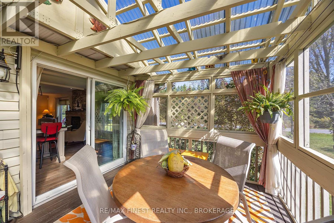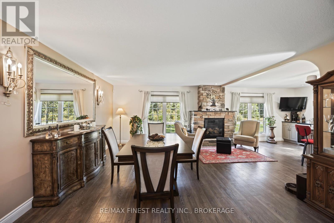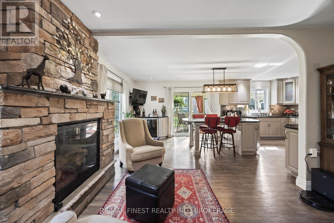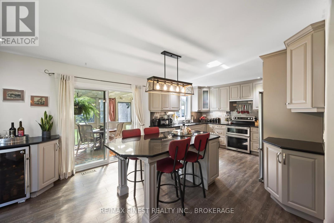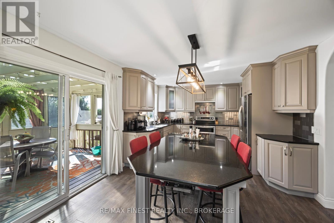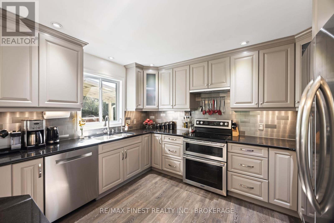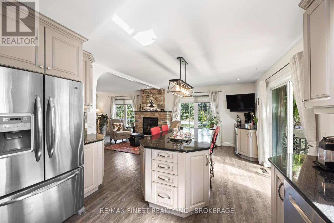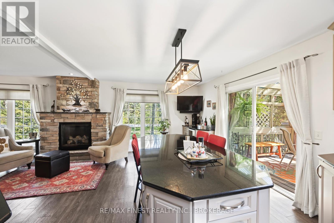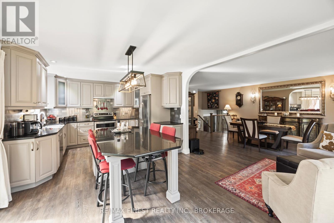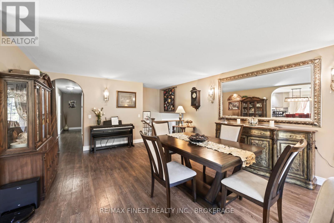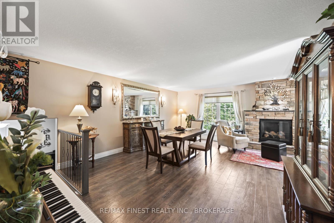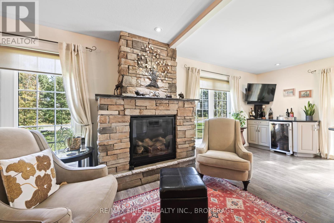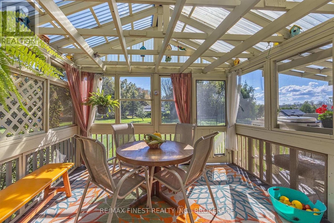4 Bedroom
3 Bathroom
1,500 - 2,000 ft2
Bungalow
Fireplace
Central Air Conditioning
Forced Air, Heat Pump, Not Known
Landscaped
$899,900
Welcome to 4841 Wolfe Swamp Road - a beautifully appointed 4-bedroom, 3-bathroom bungalow nestled on a picturesque 1.56-acre double lot just north of Kingston. This exceptional property perfectly blends modern luxury with peaceful country living, offering an impressive 3+ car garage with drive-through access, a climate-controlled workshop, and the versatility for an in-law suite or multi-generational living. Step inside to discover a bright, open layout that radiates warmth and meticulous care. The custom kitchen is a true centerpiece, featuring a large centre island, built-in beverage bar, and direct access to a sun-soaked, south-facing enclosed deck-ideal for outdoor dining or your morning coffee. Two spacious living areas provide exceptional flexibility for family life: a formal living room for gatherings and a cozy family room with pellet stove and walkout to a sail-covered patio, perfect for summer evenings. The finished lower level is perfectly designed for guests or extended family, offering a generous bedroom, full bath, and a large rec room with a Murphy bed for additional sleeping space. An enclosed sunroom houses a year-round hot tub for ultimate relaxation. Outside, enjoy manicured gardens, a planting shed, a playground area, a fenced section for pets, and a concrete pad ready for your RV or boat. Additional highlights include a fully automatic 13kW Cummins generator, central air, and majestic mature trees-anchored by a magnificent oak that truly defines the property. Experience the best of space, sophistication, and serenity-all just minutes from town. (id:28469)
Property Details
|
MLS® Number
|
X12503068 |
|
Property Type
|
Single Family |
|
Community Name
|
47 - Frontenac South |
|
Equipment Type
|
Propane Tank |
|
Features
|
Level Lot, Lighting, Level |
|
Parking Space Total
|
10 |
|
Rental Equipment Type
|
Propane Tank |
|
Structure
|
Deck, Patio(s), Porch, Shed, Greenhouse |
Building
|
Bathroom Total
|
3 |
|
Bedrooms Above Ground
|
3 |
|
Bedrooms Below Ground
|
1 |
|
Bedrooms Total
|
4 |
|
Age
|
16 To 30 Years |
|
Amenities
|
Fireplace(s) |
|
Appliances
|
Hot Tub, Water Heater, Water Purifier, Water Softener, Water Treatment, Dishwasher, Dryer, Stove, Washer, Refrigerator |
|
Architectural Style
|
Bungalow |
|
Basement Development
|
Finished |
|
Basement Features
|
Walk Out, Separate Entrance |
|
Basement Type
|
N/a (finished), N/a, Full |
|
Construction Style Attachment
|
Detached |
|
Cooling Type
|
Central Air Conditioning |
|
Exterior Finish
|
Stone, Vinyl Siding |
|
Fire Protection
|
Alarm System, Monitored Alarm |
|
Fireplace Present
|
Yes |
|
Fireplace Total
|
2 |
|
Foundation Type
|
Block |
|
Half Bath Total
|
1 |
|
Heating Fuel
|
Electric, Propane, Wood |
|
Heating Type
|
Forced Air, Heat Pump, Not Known |
|
Stories Total
|
1 |
|
Size Interior
|
1,500 - 2,000 Ft2 |
|
Type
|
House |
Parking
|
Attached Garage
|
|
|
Garage
|
|
|
Inside Entry
|
|
|
R V
|
|
Land
|
Acreage
|
No |
|
Fence Type
|
Partially Fenced, Fenced Yard |
|
Landscape Features
|
Landscaped |
|
Sewer
|
Septic System |
|
Size Depth
|
217 Ft ,9 In |
|
Size Frontage
|
311 Ft ,1 In |
|
Size Irregular
|
311.1 X 217.8 Ft |
|
Size Total Text
|
311.1 X 217.8 Ft|1/2 - 1.99 Acres |
|
Surface Water
|
Lake/pond |
|
Zoning Description
|
Ru |
Rooms
| Level |
Type |
Length |
Width |
Dimensions |
|
Basement |
Bathroom |
2.01 m |
2.41 m |
2.01 m x 2.41 m |
|
Basement |
Recreational, Games Room |
5.28 m |
4.01 m |
5.28 m x 4.01 m |
|
Basement |
Exercise Room |
3.15 m |
6.25 m |
3.15 m x 6.25 m |
|
Basement |
Laundry Room |
4.09 m |
5.69 m |
4.09 m x 5.69 m |
|
Basement |
Bedroom 4 |
4.78 m |
3.63 m |
4.78 m x 3.63 m |
|
Main Level |
Living Room |
6.2 m |
4.42 m |
6.2 m x 4.42 m |
|
Main Level |
Workshop |
2.57 m |
5.44 m |
2.57 m x 5.44 m |
|
Main Level |
Kitchen |
6.76 m |
3.76 m |
6.76 m x 3.76 m |
|
Main Level |
Primary Bedroom |
4.83 m |
3.63 m |
4.83 m x 3.63 m |
|
Main Level |
Bedroom 2 |
3.3 m |
3.56 m |
3.3 m x 3.56 m |
|
Main Level |
Bedroom 3 |
3.3 m |
3.3 m |
3.3 m x 3.3 m |
|
Main Level |
Bathroom |
2.59 m |
2.41 m |
2.59 m x 2.41 m |
|
Main Level |
Bathroom |
2.41 m |
0.89 m |
2.41 m x 0.89 m |
|
Main Level |
Family Room |
6.38 m |
4.22 m |
6.38 m x 4.22 m |
|
Main Level |
Foyer |
1.91 m |
1.8 m |
1.91 m x 1.8 m |

