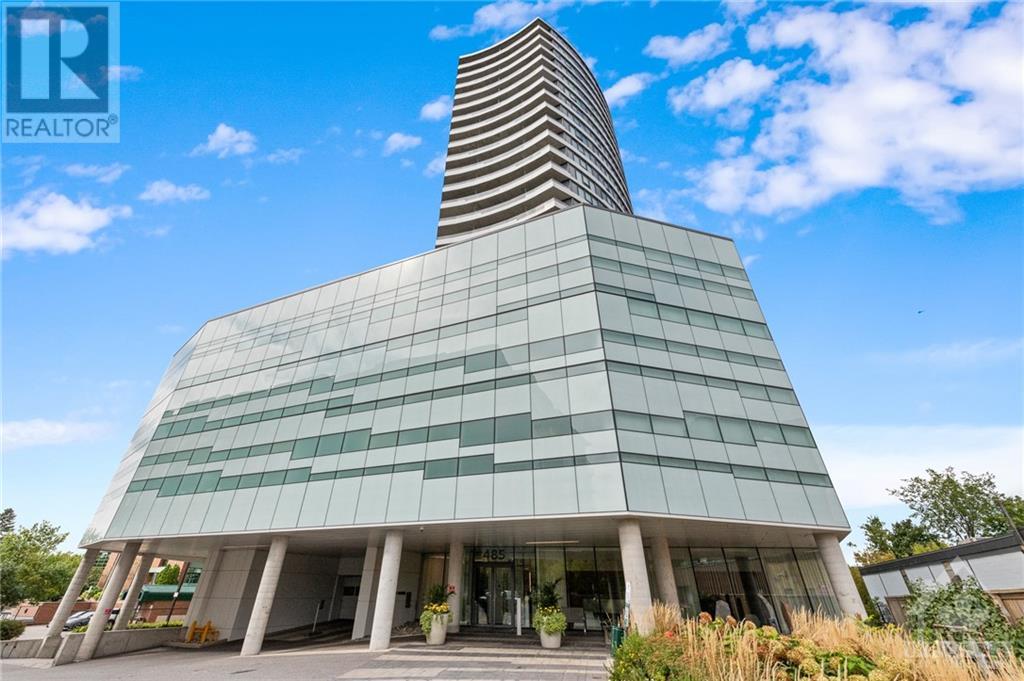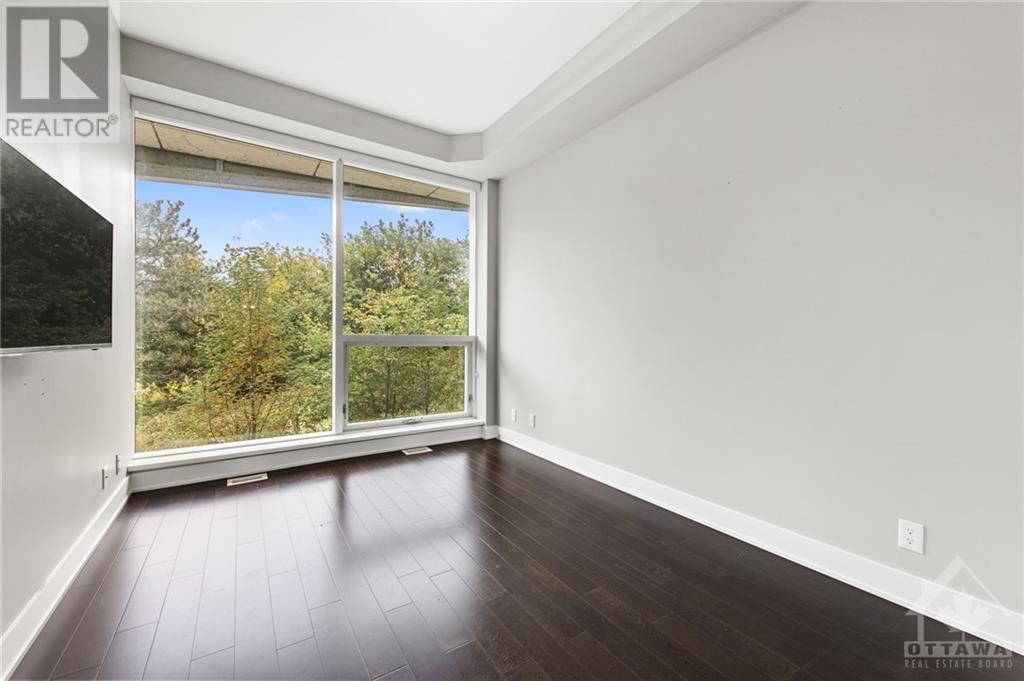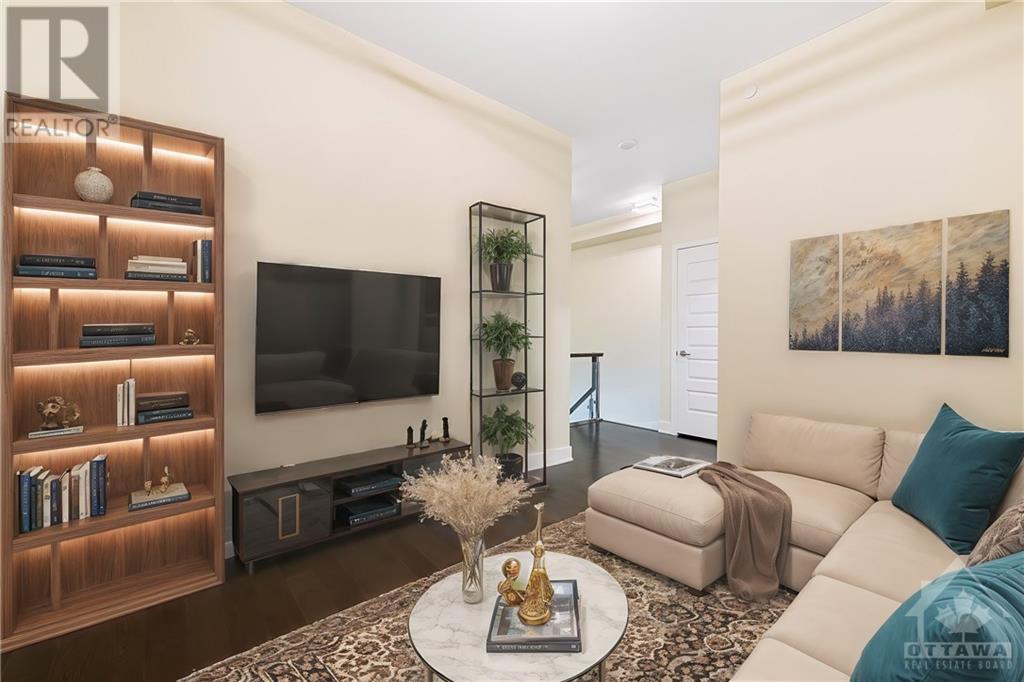485 Richmond Road Road Unit#1 Ottawa, Ontario K2A 3W9
$949,900Maintenance, Waste Removal, Caretaker, Other, See Remarks, Condominium Amenities, Recreation Facilities, Reserve Fund Contributions
$1,020 Monthly
Maintenance, Waste Removal, Caretaker, Other, See Remarks, Condominium Amenities, Recreation Facilities, Reserve Fund Contributions
$1,020 MonthlyWelcome to Upper West! This stunning condo townhome boasts beautiful finishes, featuring 2 bedrooms,3 baths & a private fenced patio which opens to NCC parkland. The main level entrance leads you to a gorgeous kitchen overlooking the modern Living/Dining room. The 2nd level features a Primary Suite with Walk-In Closet and Ensuite, a 2nd bedroom, Laundry Room, Full Bath + Den/Office. The Lower Level is perfect for your own Private Theatre, Games/Great room. Imagine the possibilities of each room as seen in the digitally enchanced photos. Ammenities are plentiful & include a Guest Suite, 2 Dining/Recreational Rooms, Rooftop Patio with BBQs, Exercise Room/Gym, Outstanding Lobby & Indoor Visitor Parking. The Unit includes a Storage Space & 2 INDOOR PARKING SPACES! Enjoy the convenience of walking to trendy shops, Cafes, Bistros & Grocery Stores & much more in Westboro. Also, easy access to Ottawa River Parks, Trails & Bike paths. OC TRANSPO stops in front of Upper West Driveway. (id:28469)
Property Details
| MLS® Number | 1418937 |
| Property Type | Single Family |
| Neigbourhood | Westboro West |
| AmenitiesNearBy | Recreation, Public Transit, Recreation Nearby, Water Nearby |
| CommunityFeatures | Recreational Facilities, Pets Allowed With Restrictions |
| Features | Elevator, Automatic Garage Door Opener |
| ParkingSpaceTotal | 2 |
| Structure | Patio(s) |
Building
| BathroomTotal | 3 |
| BedroomsAboveGround | 2 |
| BedroomsTotal | 2 |
| Amenities | Laundry - In Suite, Guest Suite, Exercise Centre |
| Appliances | Refrigerator, Dishwasher, Dryer, Microwave Range Hood Combo, Stove, Washer, Blinds |
| BasementDevelopment | Finished |
| BasementType | Full (finished) |
| ConstructedDate | 2016 |
| ConstructionMaterial | Poured Concrete |
| CoolingType | Central Air Conditioning |
| ExteriorFinish | Aluminum Siding, Brick |
| Fixture | Drapes/window Coverings |
| FlooringType | Hardwood, Tile |
| FoundationType | Poured Concrete |
| HalfBathTotal | 1 |
| HeatingFuel | Natural Gas |
| HeatingType | Forced Air |
| StoriesTotal | 25 |
| Type | Row / Townhouse |
| UtilityWater | Municipal Water |
Parking
| Underground | |
| Visitor Parking |
Land
| Acreage | No |
| LandAmenities | Recreation, Public Transit, Recreation Nearby, Water Nearby |
| Sewer | Municipal Sewage System |
| ZoningDescription | Residential Condo |
Rooms
| Level | Type | Length | Width | Dimensions |
|---|---|---|---|---|
| Second Level | 3pc Ensuite Bath | 10'8" x 4'11" | ||
| Second Level | 4pc Bathroom | 8'1" x 4'10" | ||
| Second Level | Den | 11'5" x 9'5" | ||
| Second Level | Bedroom | 12'1" x 9'3" | ||
| Second Level | Primary Bedroom | 20'3" x 10'2" | ||
| Second Level | Laundry Room | 3'10" x 2'10" | ||
| Second Level | Other | 6'3" x 6'5" | ||
| Lower Level | Recreation Room | 24'6" x 16'5" | ||
| Lower Level | Utility Room | 9'4" x 4'7" | ||
| Lower Level | Storage | 6'8" x 3'1" | ||
| Main Level | Living Room/dining Room | 15'5" x 13'4" | ||
| Main Level | Kitchen | 11'1" x 12'1" | ||
| Main Level | 2pc Bathroom | 4'11" x 4'4" | ||
| Main Level | Foyer | 7'0" x 4'10" |
































