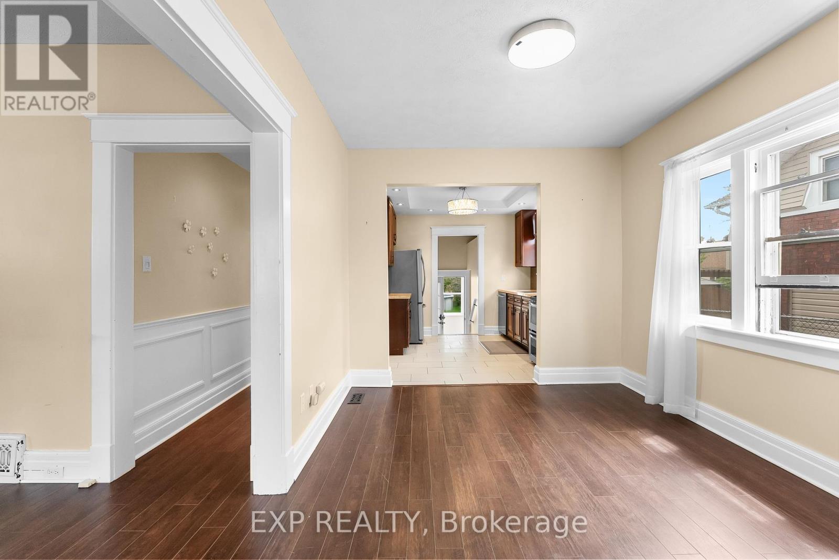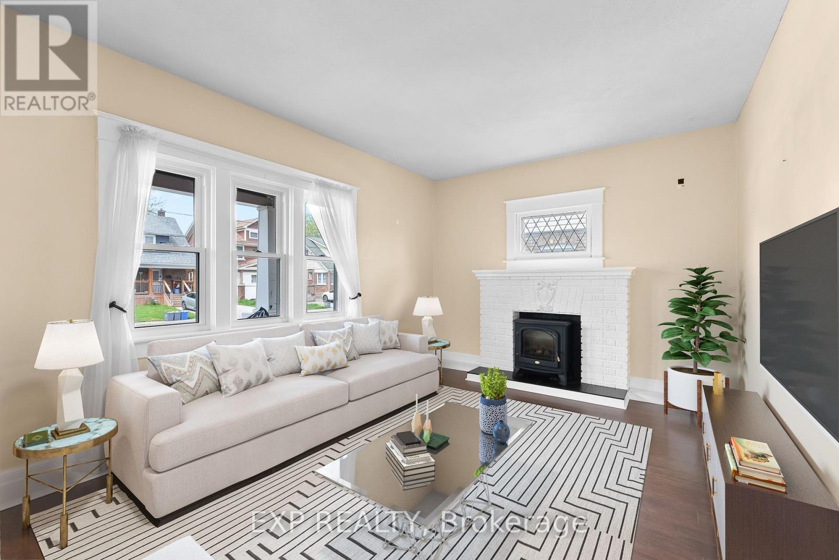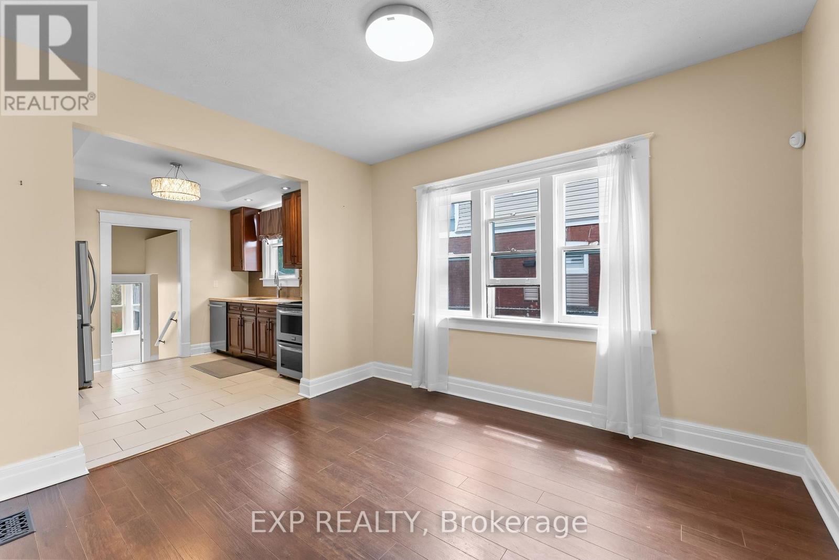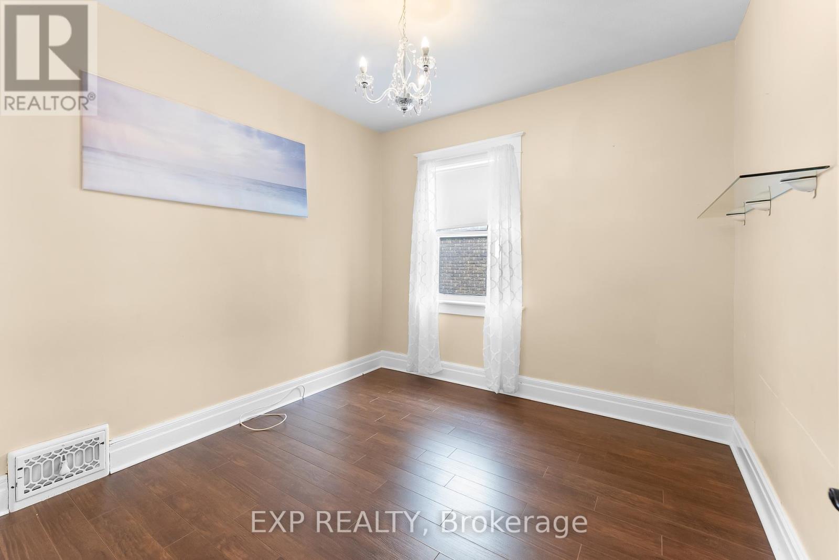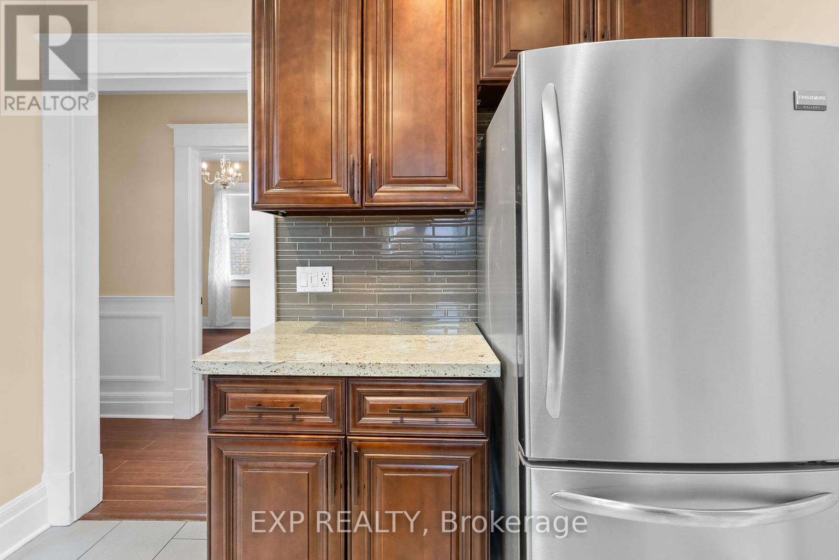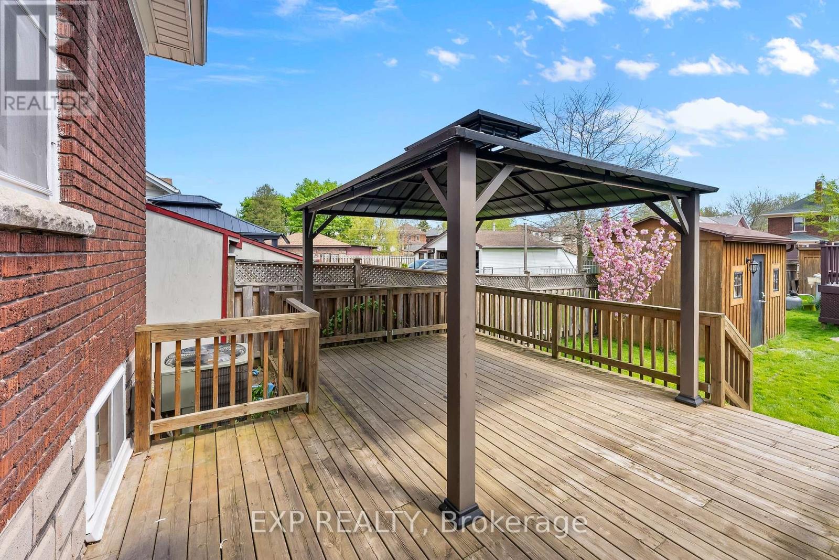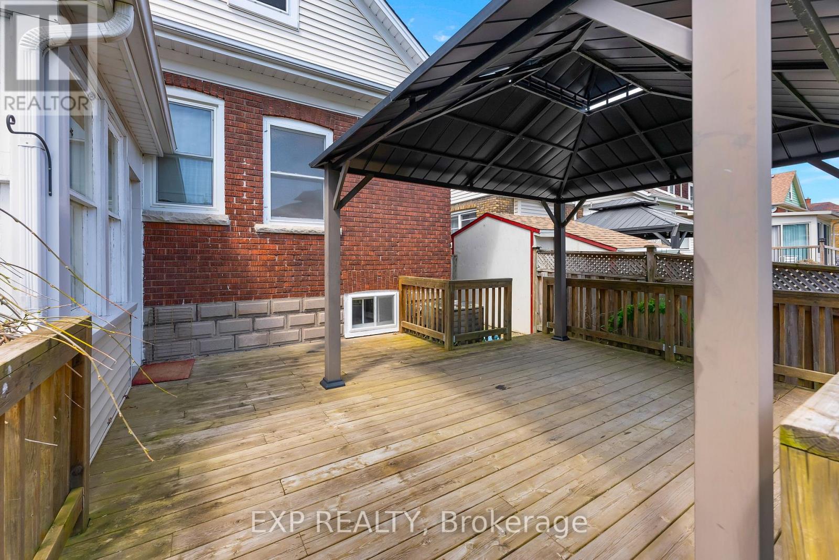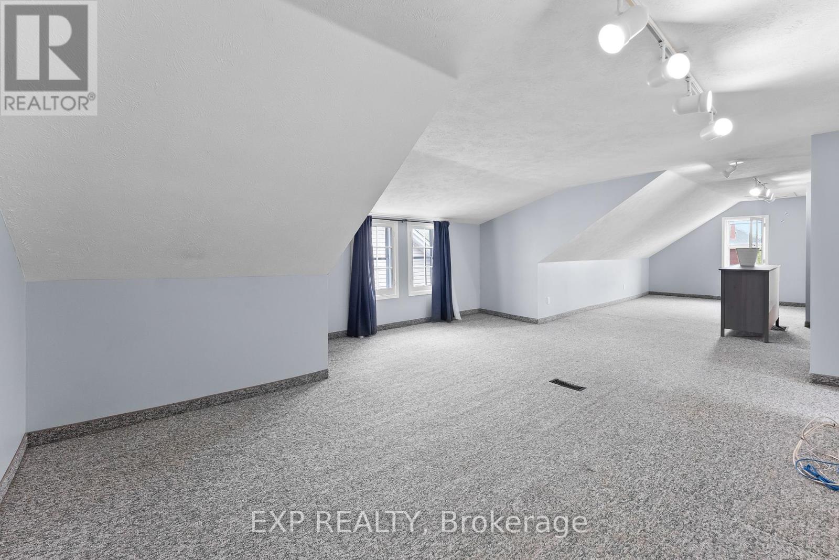4 Bedroom
2 Bathroom
Above Ground Pool
Central Air Conditioning
Forced Air
$585,000
Welcome to your dream starter home in the heart of Niagara Falls, Ontario. This 1.5 story residence is move-in ready and designed for immediate comfort and convenience. Boasting four spacious bedrooms and two full bathrooms, this home provides ample space for family and guests. The finished basement offers additional living or entertainment space, perfectly complementing the cozy yet functional layout. Step outside to enjoy the above-ground pool, ideal for summer relaxation and gatherings. The backyard is equipped with two sheds, providing ample storage space, and a covered deck, perfect for outdoor dining and entertaining. The expansive loft upstairs provides endless possibilities, whether you envision a serene master suite, a home office, or a creative studio. This property is the perfect blend of practicality and charm, offered at an extremely attractive price. Dont miss your chance to secure this exceptional home. Its time to make your move. (id:27910)
Property Details
|
MLS® Number
|
X8392294 |
|
Property Type
|
Single Family |
|
Parking Space Total
|
4 |
|
Pool Type
|
Above Ground Pool |
|
Structure
|
Porch, Deck |
Building
|
Bathroom Total
|
2 |
|
Bedrooms Above Ground
|
4 |
|
Bedrooms Total
|
4 |
|
Appliances
|
Water Meter, Dishwasher, Dryer, Refrigerator, Stove, Washer |
|
Basement Development
|
Partially Finished |
|
Basement Type
|
Full (partially Finished) |
|
Construction Style Attachment
|
Detached |
|
Cooling Type
|
Central Air Conditioning |
|
Exterior Finish
|
Brick, Vinyl Siding |
|
Foundation Type
|
Poured Concrete |
|
Heating Fuel
|
Natural Gas |
|
Heating Type
|
Forced Air |
|
Stories Total
|
2 |
|
Type
|
House |
|
Utility Water
|
Municipal Water |
Land
|
Acreage
|
No |
|
Sewer
|
Sanitary Sewer |
|
Size Irregular
|
35.79 X 150 Ft |
|
Size Total Text
|
35.79 X 150 Ft |
Rooms
| Level |
Type |
Length |
Width |
Dimensions |
|
Second Level |
Bedroom |
3.23 m |
3.78 m |
3.23 m x 3.78 m |
|
Second Level |
Bedroom |
3.23 m |
3.3 m |
3.23 m x 3.3 m |
|
Second Level |
Loft |
10.82 m |
4.42 m |
10.82 m x 4.42 m |
|
Basement |
Utility Room |
4.85 m |
3.45 m |
4.85 m x 3.45 m |
|
Basement |
Recreational, Games Room |
4.65 m |
3.3 m |
4.65 m x 3.3 m |
|
Main Level |
Dining Room |
2.9532 m |
3.58 m |
2.9532 m x 3.58 m |
|
Main Level |
Living Room |
4.04 m |
3.25 m |
4.04 m x 3.25 m |
|
Main Level |
Kitchen |
3.15 m |
3.05 m |
3.15 m x 3.05 m |
|
Main Level |
Bedroom |
3.17 m |
3.12 m |
3.17 m x 3.12 m |
|
Main Level |
Bedroom |
3.02 m |
3.12 m |
3.02 m x 3.12 m |
|
Main Level |
Mud Room |
3.15 m |
2.46 m |
3.15 m x 2.46 m |






