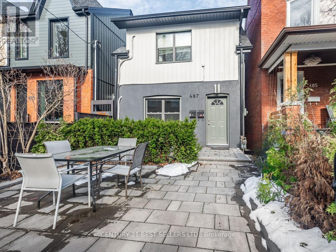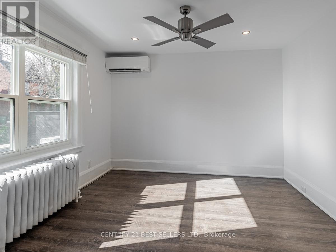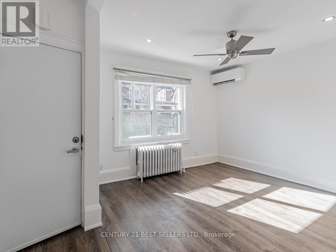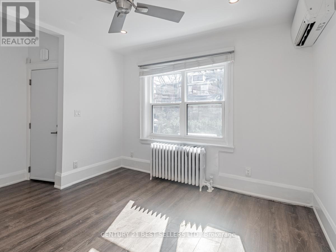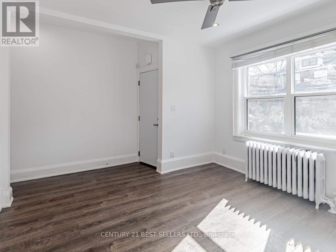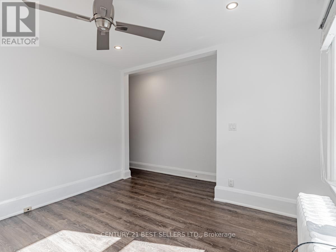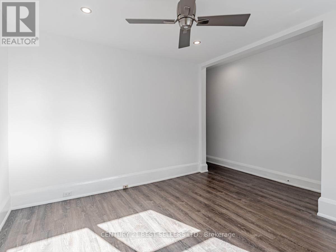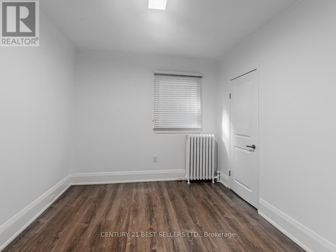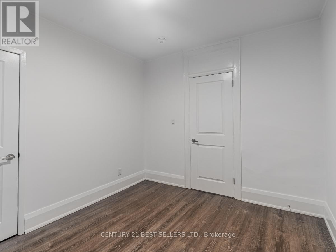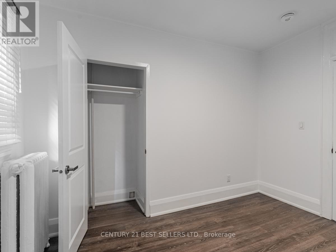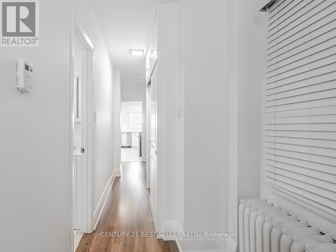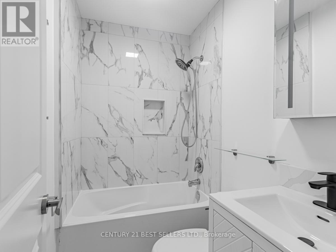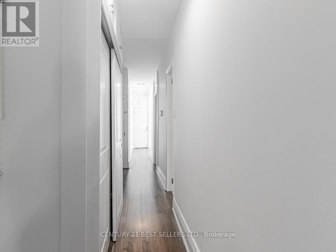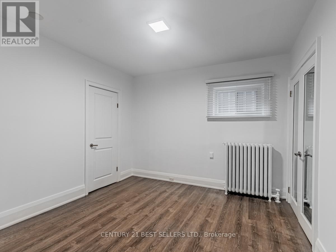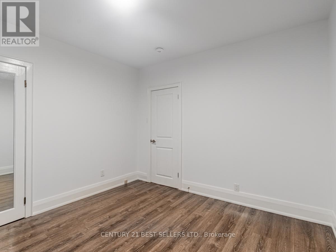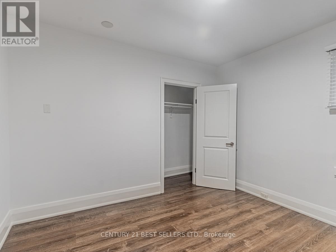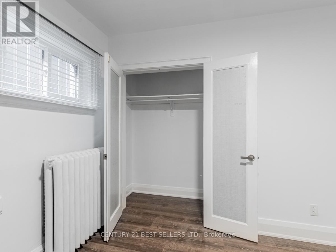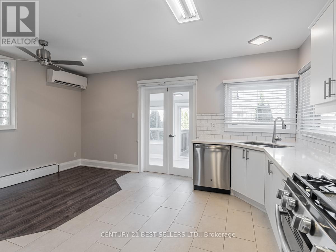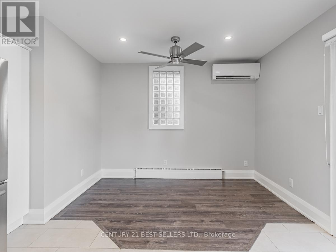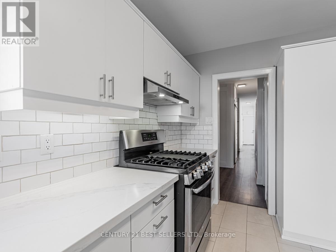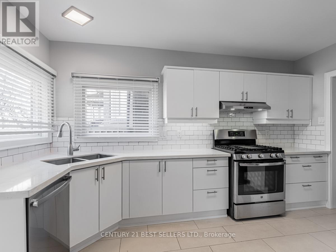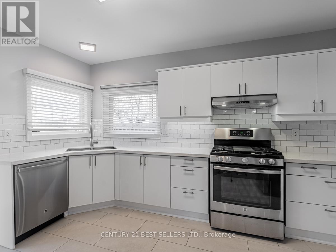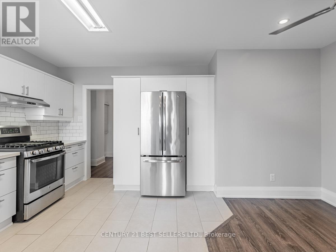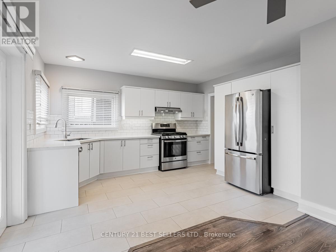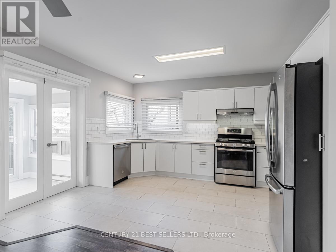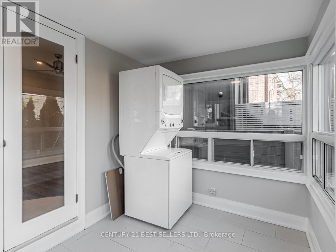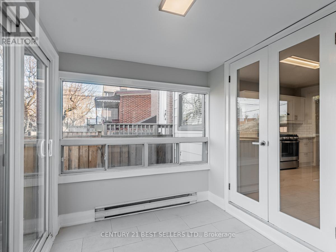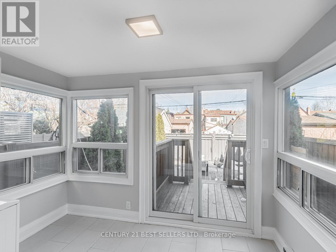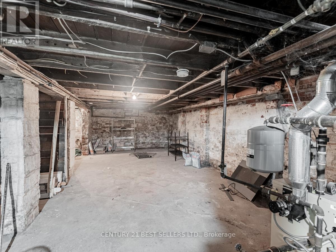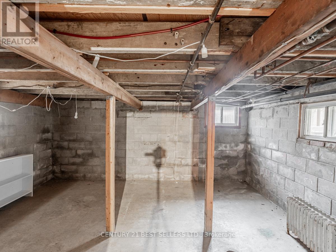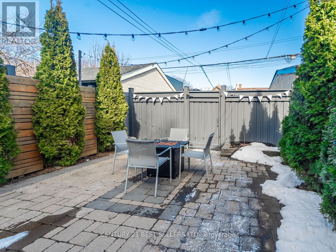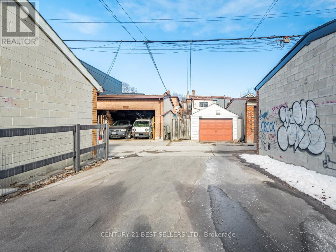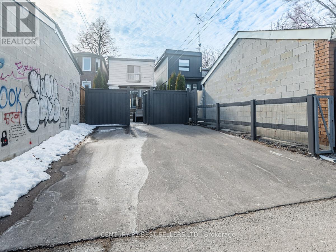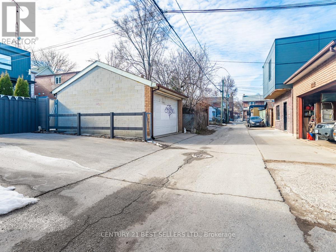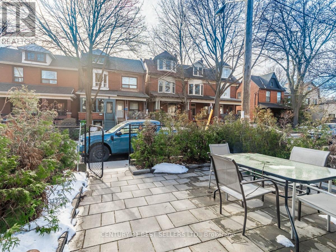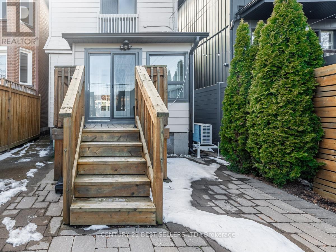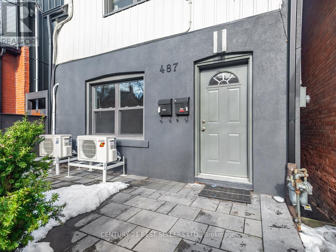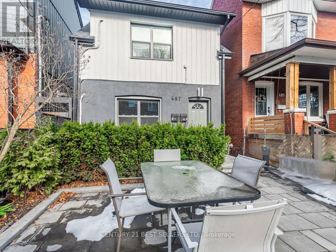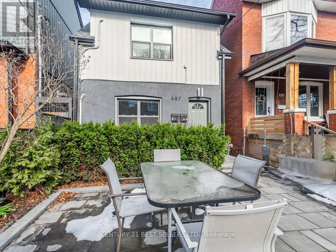2 Bedroom
1 Bathroom
Fireplace
Wall Unit
Radiant Heat
$3,595 Monthly
Welcome To The Epitome Of Urban Living At 487 Clinton Main Level, Where Luxury Meets Convenience In Toronto's Prime Annex Neighborhood. This Stunningly Renovated Oasis Offers The Ultimate Lease Opportunity, Featuring A Spacious 2-Bedroom Main Floor Plus Basement Unit. Exclusive To This Residence Is The Use Of A Beautiful Backyard Complete With A Fire Pit And Interlock Patio, Surrounded By Lush Greenery, Perfect For Relaxation And Entertaining.Nestled In A Prime, Family-Friendly Pocket East Of Christie, Enjoy The Convenience Of Nearby Transportation Options And A Multitude Of Trendy Shops, Restaurants, And Bars On Bloor Street. With Christie Pits Just A Stone's Throw Away And An Optimal Walk Score, Every Amenity Is At Your Fingertips.Luxury Is In The Details With Sleek Lam'rustico' Floors, Custom Countertops, And A Large Mudroom For Added Convenience. Embrace The Comfort And Style Of This Meticulously Appointed Home, Where Modern Living Meets Historic Charm. Don't Miss Out On This Unparalleled Opportunity To Lease Your Own Slice Of Urban Paradise In The Annex. **** EXTRAS **** Parking In Rear Laneway. Exclusive Use Of Back Yard Patio. (id:27910)
Property Details
|
MLS® Number
|
C8182802 |
|
Property Type
|
Single Family |
|
Community Name
|
Annex |
|
Amenities Near By
|
Park, Public Transit, Schools |
|
Community Features
|
Community Centre |
|
Features
|
Lane |
|
Parking Space Total
|
1 |
Building
|
Bathroom Total
|
1 |
|
Bedrooms Above Ground
|
2 |
|
Bedrooms Total
|
2 |
|
Basement Development
|
Unfinished |
|
Basement Type
|
N/a (unfinished) |
|
Construction Style Attachment
|
Detached |
|
Cooling Type
|
Wall Unit |
|
Exterior Finish
|
Brick, Vinyl Siding |
|
Fireplace Present
|
Yes |
|
Heating Fuel
|
Natural Gas |
|
Heating Type
|
Radiant Heat |
|
Type
|
House |
Land
|
Acreage
|
No |
|
Land Amenities
|
Park, Public Transit, Schools |
Rooms
| Level |
Type |
Length |
Width |
Dimensions |
|
Basement |
Other |
|
|
Measurements not available |
|
Main Level |
Kitchen |
4.89 m |
4.56 m |
4.89 m x 4.56 m |
|
Main Level |
Dining Room |
4.89 m |
4.56 m |
4.89 m x 4.56 m |
|
Main Level |
Living Room |
4.12 m |
3.78 m |
4.12 m x 3.78 m |
|
Main Level |
Primary Bedroom |
3.84 m |
3.69 m |
3.84 m x 3.69 m |
|
Main Level |
Bedroom 2 |
3.74 m |
3.46 m |
3.74 m x 3.46 m |
Utilities
|
Natural Gas
|
Installed |
|
Electricity
|
Available |
|
Cable
|
Available |

