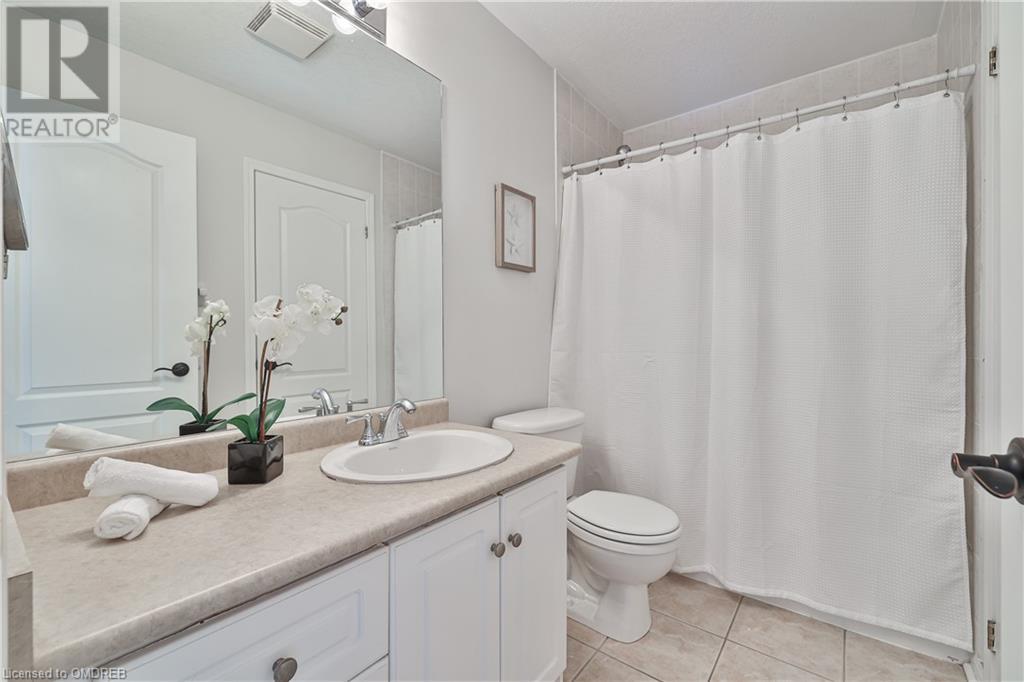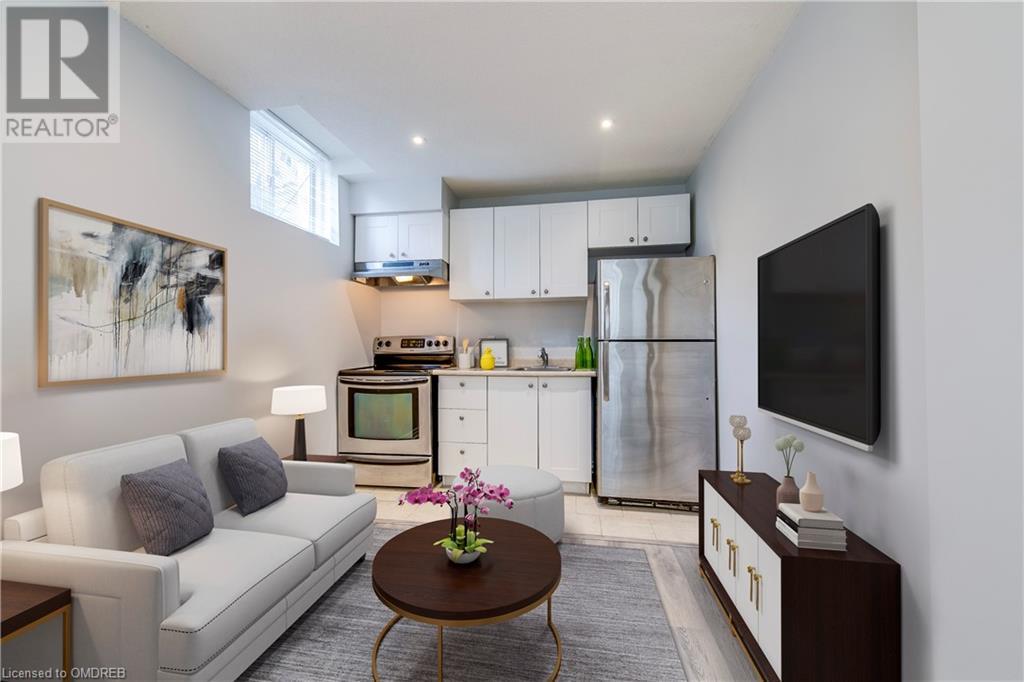4 Bedroom
3 Bathroom
1968 sqft
2 Level
Central Air Conditioning
Forced Air
Landscaped
$699,000
Beautiful sun filled end-unit townhome in a great South East location. This bright and spacious 3 +1 bedrooms2.5 baths home offers a generous and functional open concept layout! features Engineered hardwood andporcelain tiles, 9’ ceilings, XL windows, gorgeous light fixtures, a great kitchen with white cabinetry,backsplash, SS appliances. The second floor offers a spacious principal room with walk-in closet, sitting areaand semi-ensuite. 2 other good size bedrooms have individual w/in closets. The basement is fully finished(2022), the rec room has a kitchenette. It can be used as a 4th bedroom or a home office. In-Law SuitePotential! a 3pc bath and laundry room also in this renovated lower level. Fully fenced yard! This gorgeoushome is move-in ready. It is located just minutes to the Go Stations, Barrie's Waterfront & Kempenfetl Bay.Shopping, schools, restaurants, parks, trails and green space along the waterfront! a must see! (id:27910)
Property Details
|
MLS® Number
|
40614713 |
|
Property Type
|
Single Family |
|
Amenities Near By
|
Beach, Golf Nearby, Hospital, Marina, Park, Place Of Worship, Playground, Public Transit, Schools, Shopping |
|
Community Features
|
Community Centre, School Bus |
|
Equipment Type
|
Water Heater |
|
Features
|
Cul-de-sac, Automatic Garage Door Opener |
|
Parking Space Total
|
2 |
|
Rental Equipment Type
|
Water Heater |
Building
|
Bathroom Total
|
3 |
|
Bedrooms Above Ground
|
3 |
|
Bedrooms Below Ground
|
1 |
|
Bedrooms Total
|
4 |
|
Appliances
|
Dishwasher, Dryer, Refrigerator, Stove, Washer, Microwave Built-in, Window Coverings, Garage Door Opener |
|
Architectural Style
|
2 Level |
|
Basement Development
|
Finished |
|
Basement Type
|
Full (finished) |
|
Constructed Date
|
2004 |
|
Construction Style Attachment
|
Attached |
|
Cooling Type
|
Central Air Conditioning |
|
Exterior Finish
|
Brick, Vinyl Siding |
|
Half Bath Total
|
1 |
|
Heating Fuel
|
Natural Gas |
|
Heating Type
|
Forced Air |
|
Stories Total
|
2 |
|
Size Interior
|
1968 Sqft |
|
Type
|
Row / Townhouse |
|
Utility Water
|
Municipal Water |
Parking
Land
|
Access Type
|
Water Access |
|
Acreage
|
No |
|
Land Amenities
|
Beach, Golf Nearby, Hospital, Marina, Park, Place Of Worship, Playground, Public Transit, Schools, Shopping |
|
Landscape Features
|
Landscaped |
|
Sewer
|
Municipal Sewage System |
|
Size Depth
|
82 Ft |
|
Size Frontage
|
25 Ft |
|
Size Total Text
|
Under 1/2 Acre |
|
Zoning Description
|
Rm1, Rm2(sp-145) |
Rooms
| Level |
Type |
Length |
Width |
Dimensions |
|
Second Level |
Full Bathroom |
|
|
Measurements not available |
|
Second Level |
Bedroom |
|
|
12'7'' x 8'7'' |
|
Second Level |
Bedroom |
|
|
12'7'' x 9'2'' |
|
Second Level |
Primary Bedroom |
|
|
18'0'' x 15'7'' |
|
Basement |
Laundry Room |
|
|
Measurements not available |
|
Basement |
3pc Bathroom |
|
|
Measurements not available |
|
Basement |
Bedroom |
|
|
13'8'' x 8'1'' |
|
Main Level |
2pc Bathroom |
|
|
Measurements not available |
|
Main Level |
Dining Room |
|
|
8'2'' x 8'2'' |
|
Main Level |
Living Room |
|
|
16'6'' x 10'0'' |
|
Main Level |
Kitchen |
|
|
9'1'' x 9'4'' |
















































