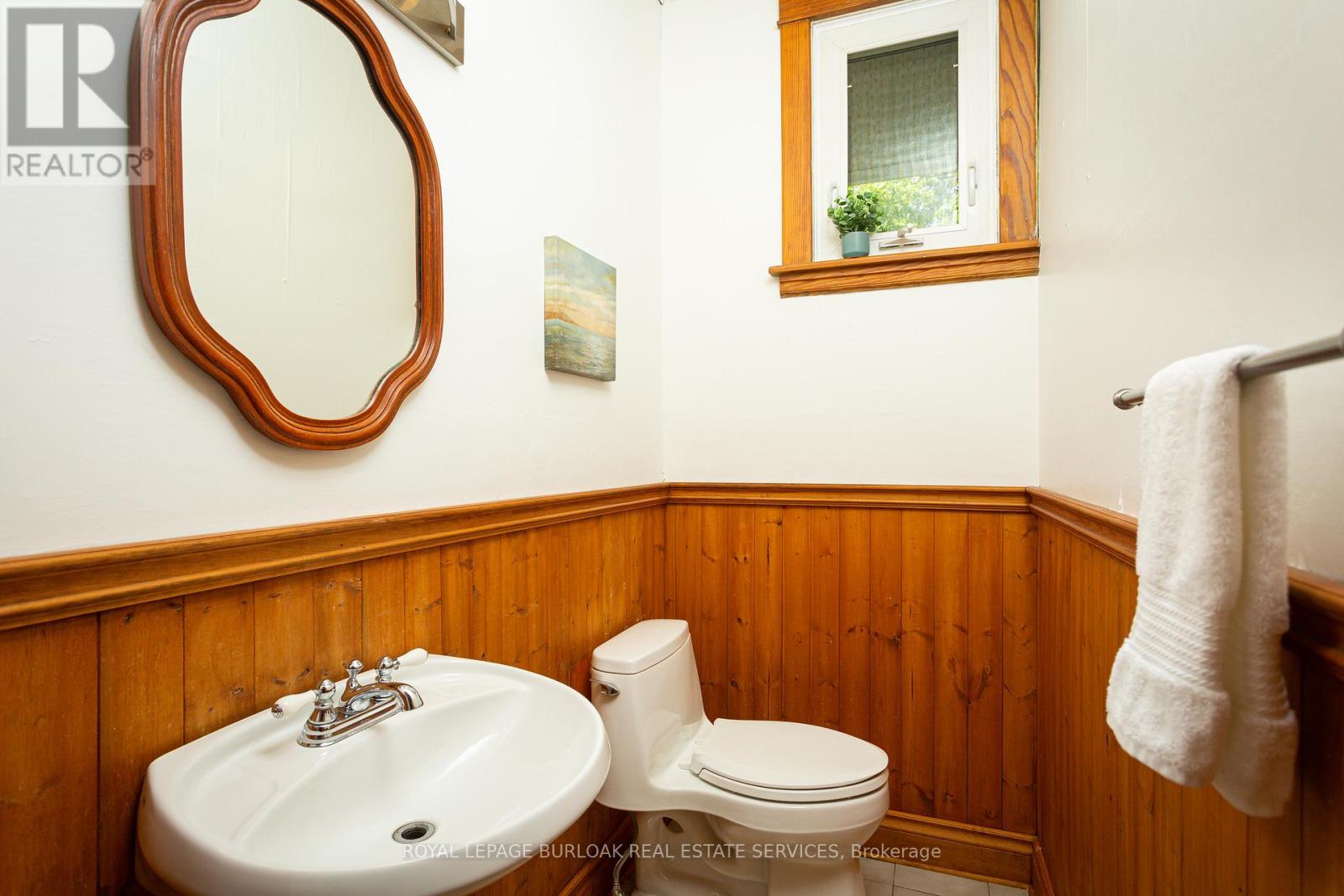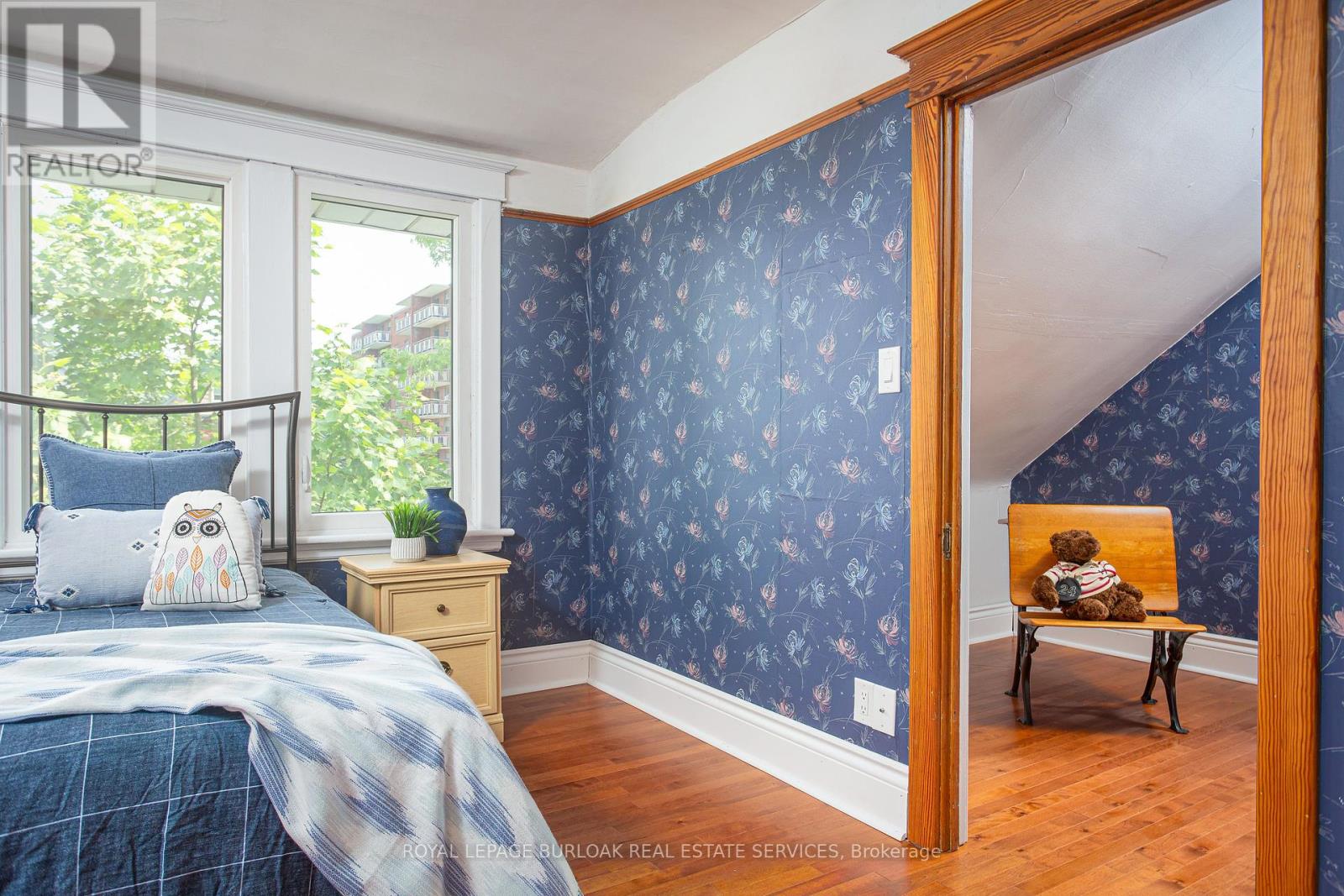3 Bedroom
2 Bathroom
Fireplace
Window Air Conditioner
Forced Air
$789,000
This South Kirkendall home exudes charm and character, nestled in a superb neighbourhood. It features a spacious and bright family room with a gas fireplace and stained-glass character window. Walk through the magnificent pocket doors leads to a formal dining room and a study overlooking a lush garden. The kitchen is well-equipped, opening to a large deck. Upstairs features three bedrooms; the primary one boasts an ensuite privilege with a jacuzzi and a walk-in closet, while the second bedroom's closet can double as a play area. The third bedroom suits various uses such as a nursery or office. The private backyard is a wonderful retreat and extra parking is possible via a laneway. Lovingly maintained, freshly painted and new carpeting installed. Located steps to Chedoke Golf Course, The Chedoke Radial trail, bike paths, parks, shopping and McMaster, this home promises a blend of charm, tranquility and convenience, and is not to be missed. (id:27910)
Property Details
|
MLS® Number
|
X8466928 |
|
Property Type
|
Single Family |
|
Community Name
|
Kirkendall |
|
Amenities Near By
|
Hospital, Public Transit |
|
Features
|
Conservation/green Belt |
|
Parking Space Total
|
2 |
Building
|
Bathroom Total
|
2 |
|
Bedrooms Above Ground
|
3 |
|
Bedrooms Total
|
3 |
|
Appliances
|
Dishwasher, Dryer, Refrigerator, Stove, Washer |
|
Basement Development
|
Unfinished |
|
Basement Type
|
Full (unfinished) |
|
Construction Style Attachment
|
Detached |
|
Cooling Type
|
Window Air Conditioner |
|
Exterior Finish
|
Brick |
|
Fireplace Present
|
Yes |
|
Foundation Type
|
Unknown |
|
Heating Fuel
|
Natural Gas |
|
Heating Type
|
Forced Air |
|
Stories Total
|
2 |
|
Type
|
House |
|
Utility Water
|
Municipal Water |
Land
|
Acreage
|
No |
|
Land Amenities
|
Hospital, Public Transit |
|
Sewer
|
Sanitary Sewer |
|
Size Irregular
|
38.67 X 110 Ft |
|
Size Total Text
|
38.67 X 110 Ft|under 1/2 Acre |
Rooms
| Level |
Type |
Length |
Width |
Dimensions |
|
Second Level |
Other |
3.9 m |
3.9 m |
3.9 m x 3.9 m |
|
Second Level |
Primary Bedroom |
5.89 m |
4.55 m |
5.89 m x 4.55 m |
|
Second Level |
Bedroom 2 |
3.41 m |
4.17 m |
3.41 m x 4.17 m |
|
Second Level |
Bedroom 3 |
2.43 m |
3.48 m |
2.43 m x 3.48 m |
|
Second Level |
Bathroom |
2.78 m |
4.15 m |
2.78 m x 4.15 m |
|
Basement |
Laundry Room |
6.23 m |
6.39 m |
6.23 m x 6.39 m |
|
Main Level |
Foyer |
2.98 m |
3.28 m |
2.98 m x 3.28 m |
|
Main Level |
Family Room |
4.65 m |
4.87 m |
4.65 m x 4.87 m |
|
Main Level |
Dining Room |
4.15 m |
3.19 m |
4.15 m x 3.19 m |
|
Main Level |
Study |
3.18 m |
1.83 m |
3.18 m x 1.83 m |
|
Main Level |
Kitchen |
4.87 m |
3.81 m |
4.87 m x 3.81 m |
|
Main Level |
Bathroom |
1.15 m |
1.83 m |
1.15 m x 1.83 m |
Utilities
|
Cable
|
Installed |
|
Sewer
|
Installed |






































