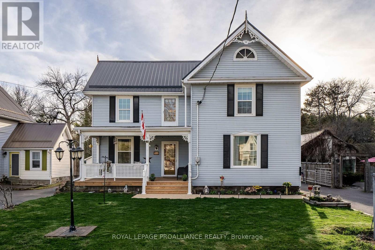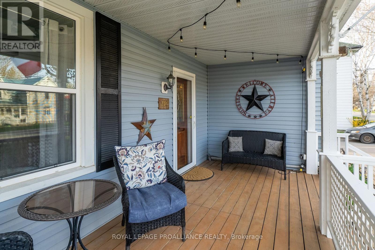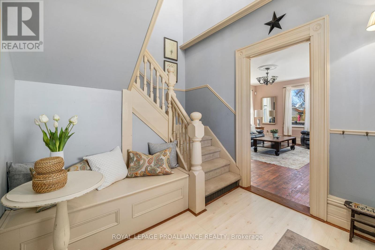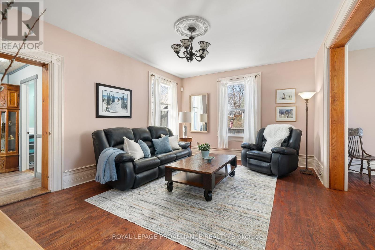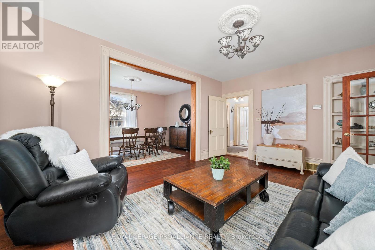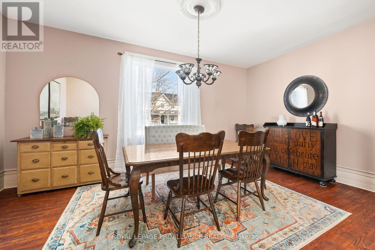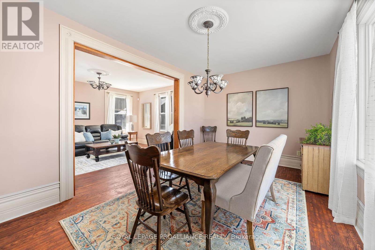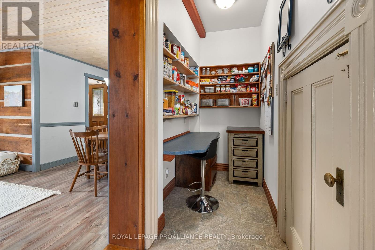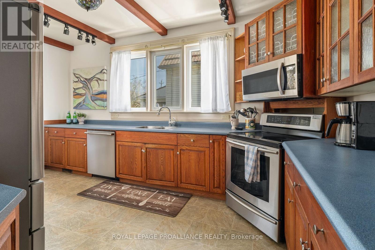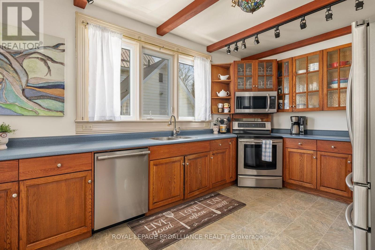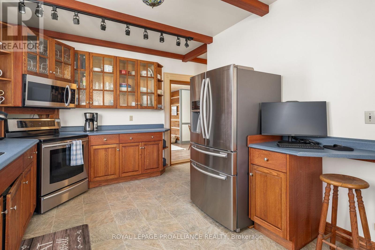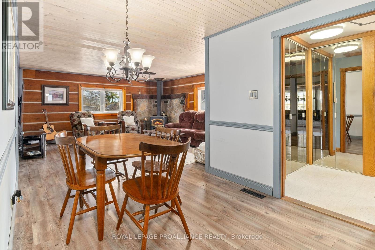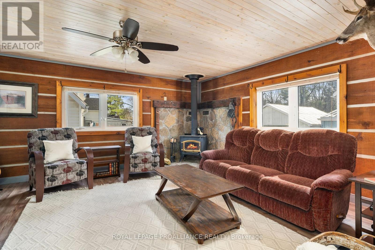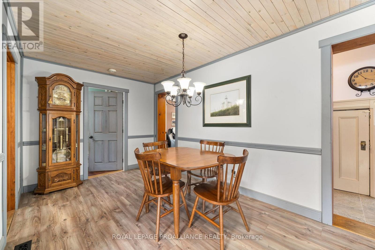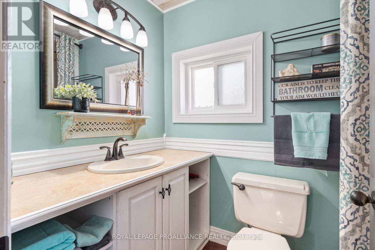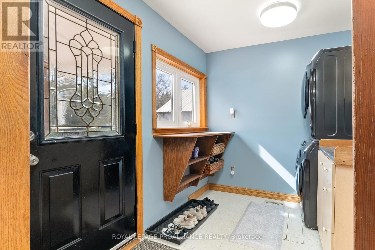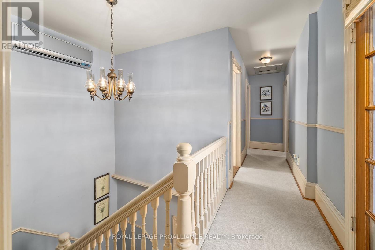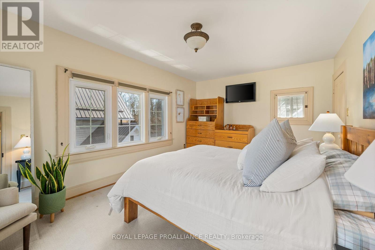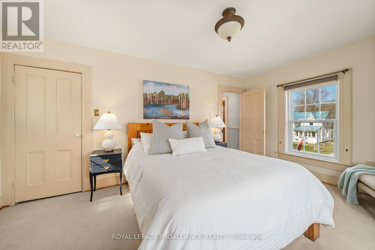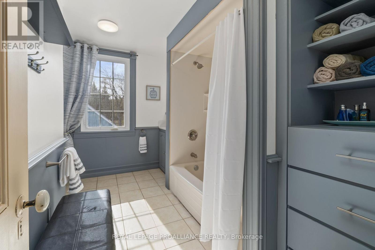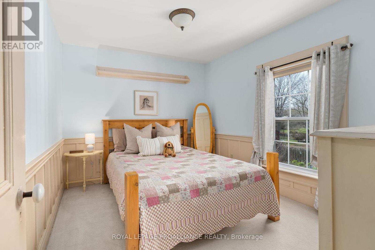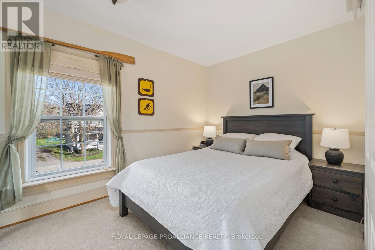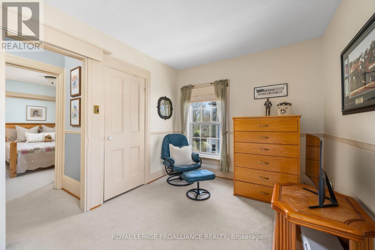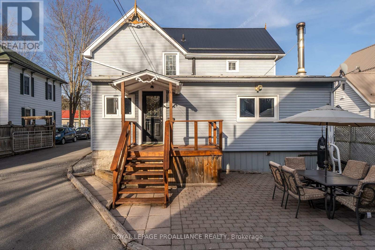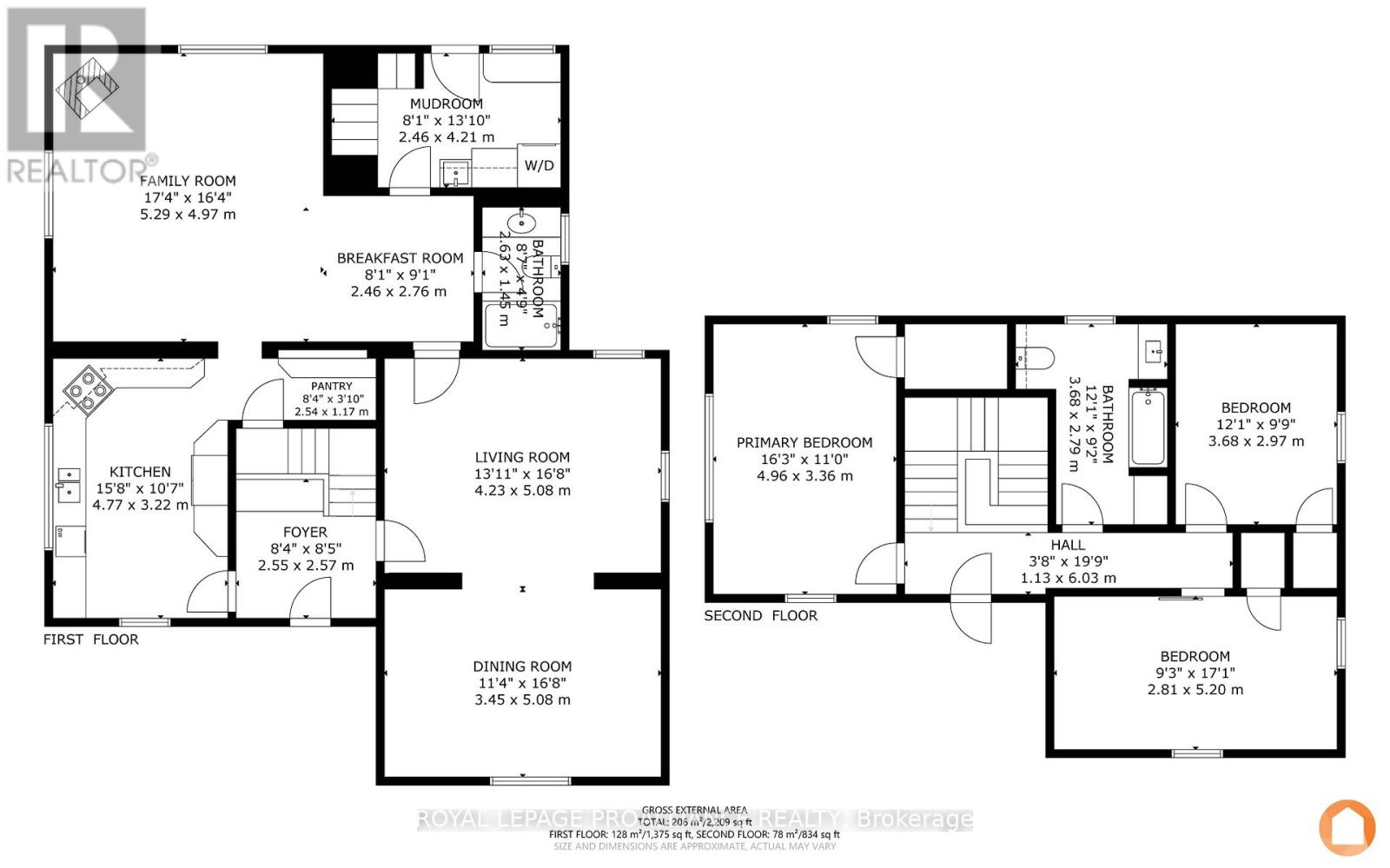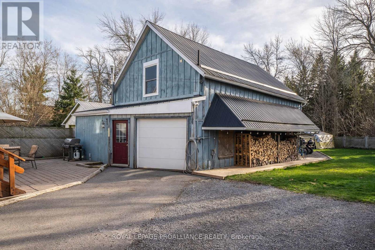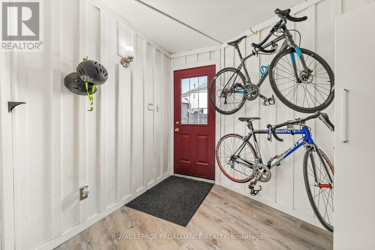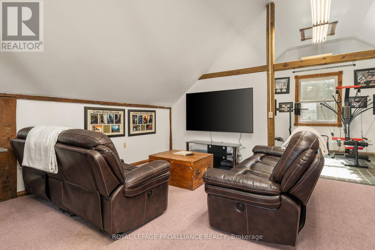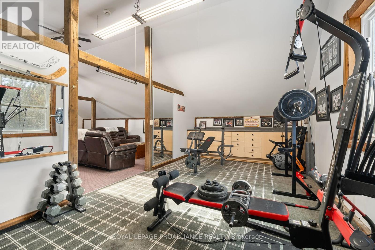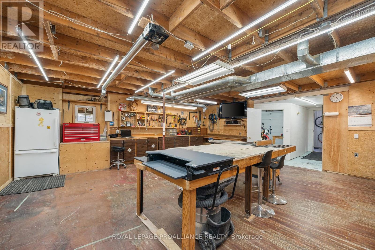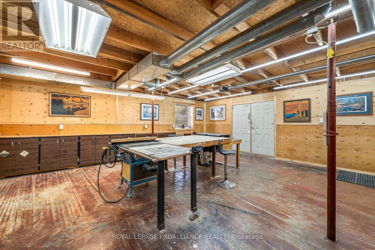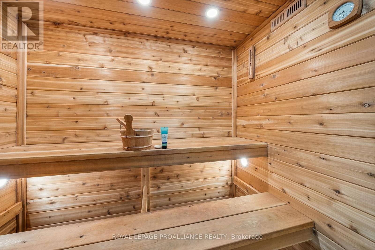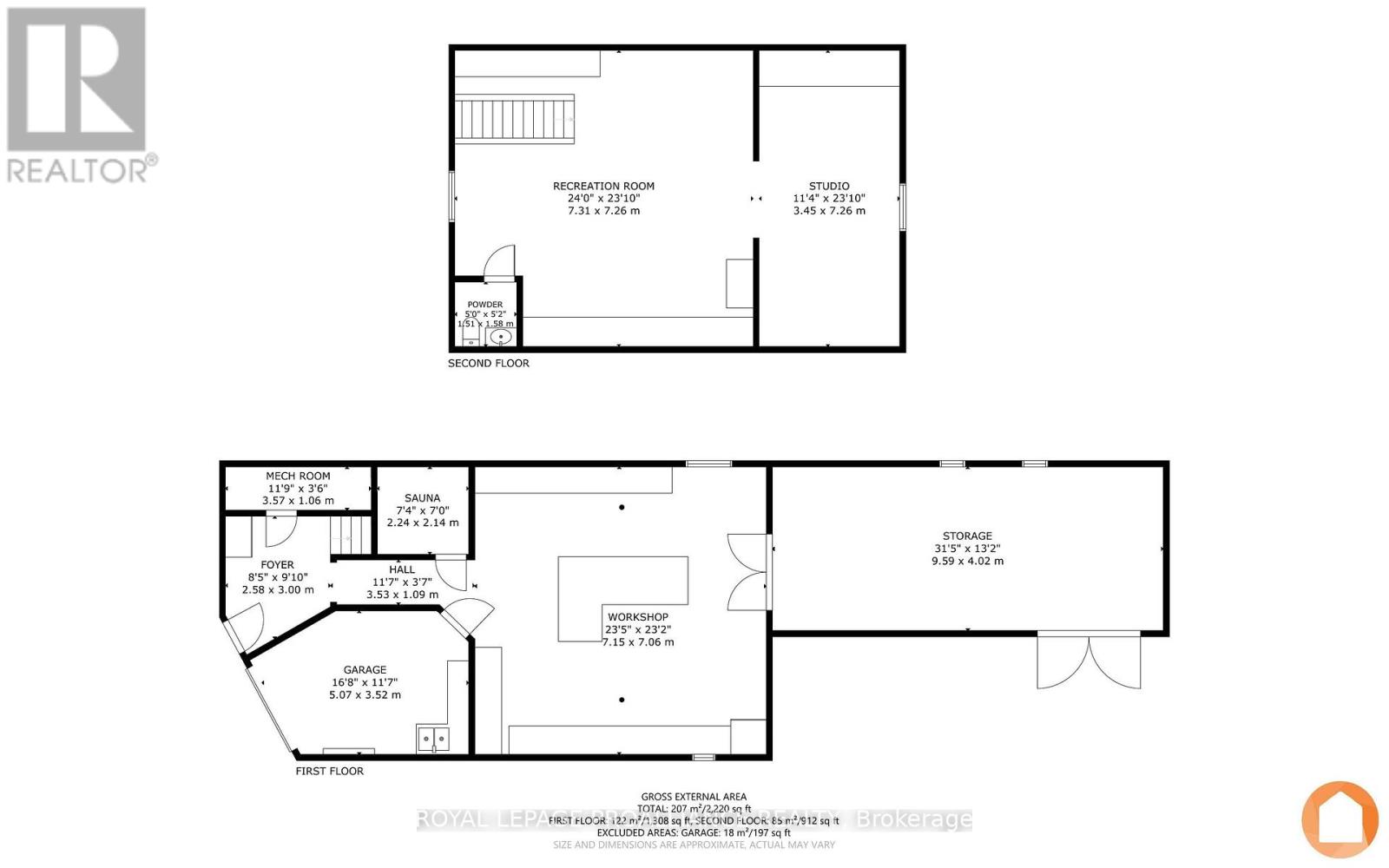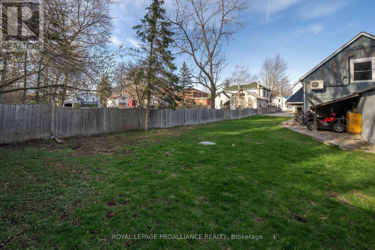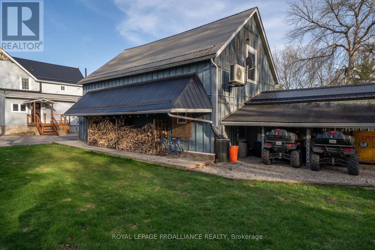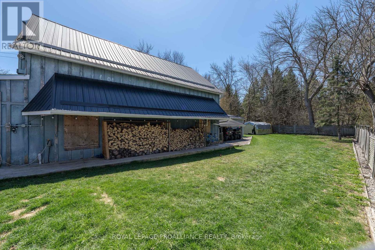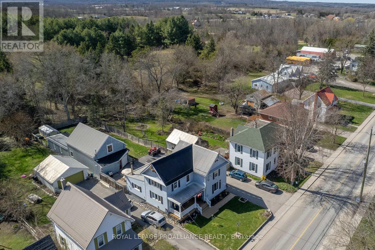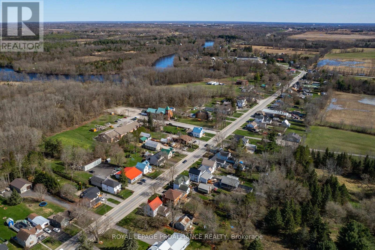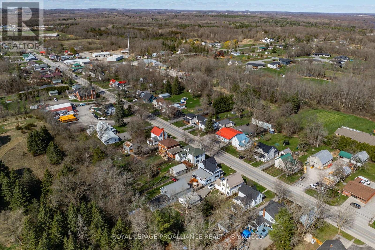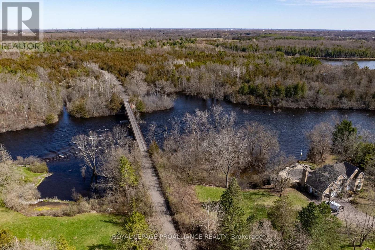3 Bedroom
3 Bathroom
Fireplace
Forced Air
$750,000
Welcome your friends & neighbours on the front verandah and fall in love with this charming 2 storey Victorian home built in 1890. This 3 bdrm family home features spacious living room, separate dining room and beautiful oak cabinetry in the kitchen with 9 ft ceilings and a cozy wood stove in the main floor family room. Do you have a home business or need guest space for family? The carriage house conversion features a large upper loft perfect for entertaining, with the recreation room, home gym, office or studio space complete with washroom & sauna + a huge heated workshop for your home business or hobbies, separate garage bay & huge storage room for all the toys. The large backyard is fully fenced, backing onto private woodland, with a gated driveway and back patio for bbq & entertaining. The Village of Foxboro, nestled along the Moira River, offers a wonderful country lifestyle. **** EXTRAS **** Close to awesome trails, golfing at Black Bear & Trillium Wood, wonderful schools, grocery, building supply & the list goes on! Only minutes north of the City of Belleville and the 401 for commuter convenience. (id:27910)
Property Details
|
MLS® Number
|
X8268242 |
|
Property Type
|
Single Family |
|
Parking Space Total
|
6 |
Building
|
Bathroom Total
|
3 |
|
Bedrooms Above Ground
|
3 |
|
Bedrooms Total
|
3 |
|
Basement Development
|
Unfinished |
|
Basement Type
|
Partial (unfinished) |
|
Construction Style Attachment
|
Detached |
|
Exterior Finish
|
Vinyl Siding |
|
Fireplace Present
|
Yes |
|
Heating Fuel
|
Natural Gas |
|
Heating Type
|
Forced Air |
|
Stories Total
|
2 |
|
Type
|
House |
Parking
Land
|
Acreage
|
No |
|
Sewer
|
Septic System |
|
Size Irregular
|
49.93 X 212.7 Ft |
|
Size Total Text
|
49.93 X 212.7 Ft |
Rooms
| Level |
Type |
Length |
Width |
Dimensions |
|
Second Level |
Recreational, Games Room |
7.31 m |
7.26 m |
7.31 m x 7.26 m |
|
Second Level |
Exercise Room |
7.26 m |
3.45 m |
7.26 m x 3.45 m |
|
Main Level |
Foyer |
2.57 m |
2.55 m |
2.57 m x 2.55 m |
|
Main Level |
Living Room |
5.08 m |
4.23 m |
5.08 m x 4.23 m |
|
Main Level |
Dining Room |
5.08 m |
3.45 m |
5.08 m x 3.45 m |
|
Main Level |
Kitchen |
4.77 m |
3.22 m |
4.77 m x 3.22 m |
|
Main Level |
Eating Area |
2.76 m |
2.46 m |
2.76 m x 2.46 m |
|
Main Level |
Family Room |
5.29 m |
4.97 m |
5.29 m x 4.97 m |
|
Main Level |
Bathroom |
2.63 m |
1.45 m |
2.63 m x 1.45 m |
|
Main Level |
Mud Room |
4.21 m |
2.46 m |
4.21 m x 2.46 m |
|
Main Level |
Workshop |
7.15 m |
7.06 m |
7.15 m x 7.06 m |

