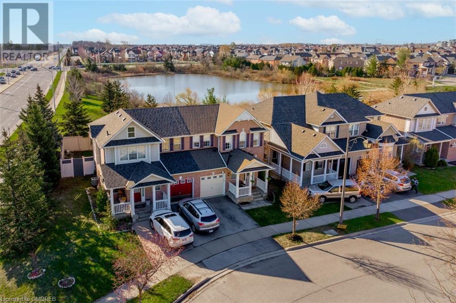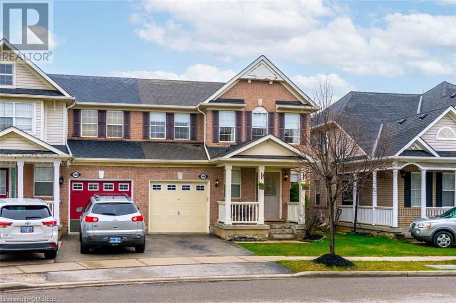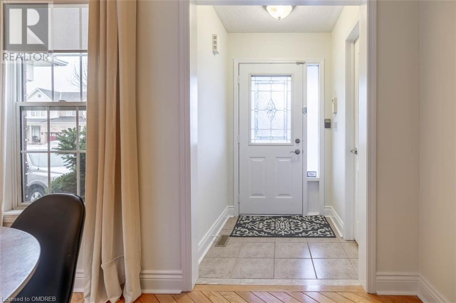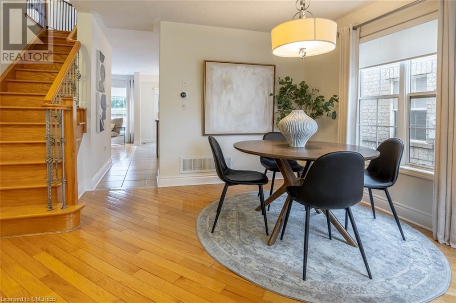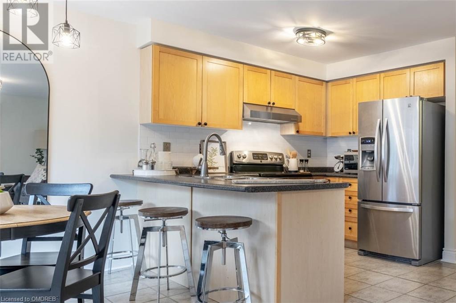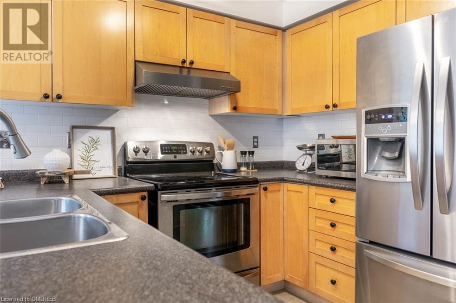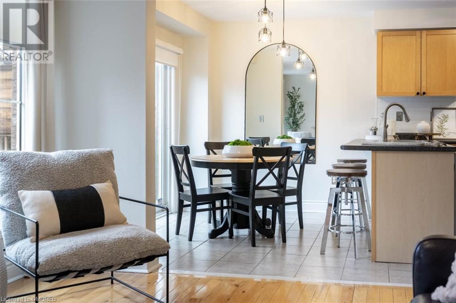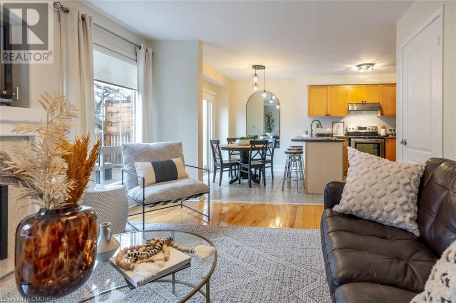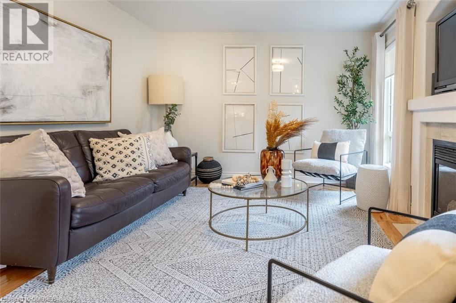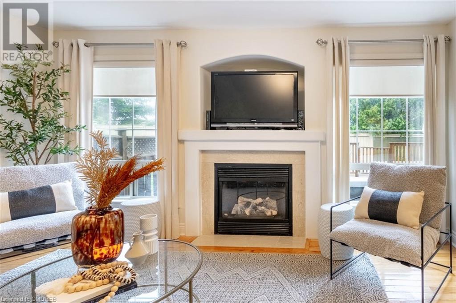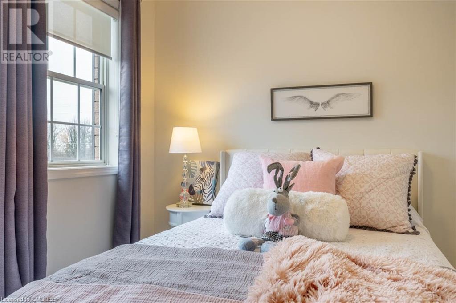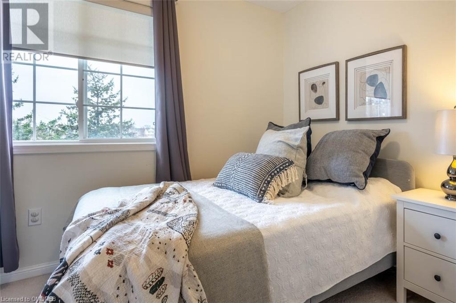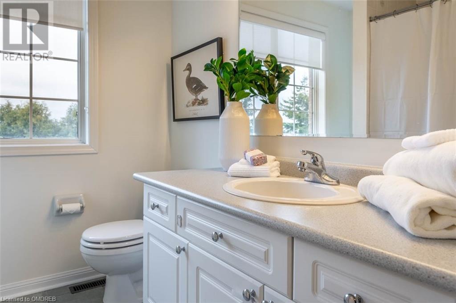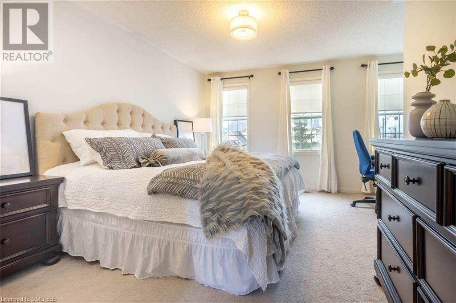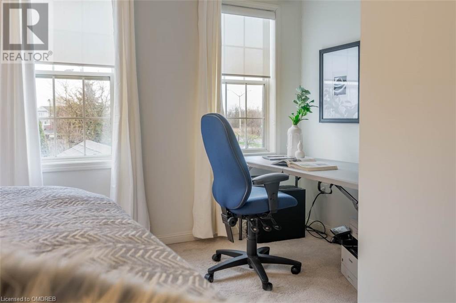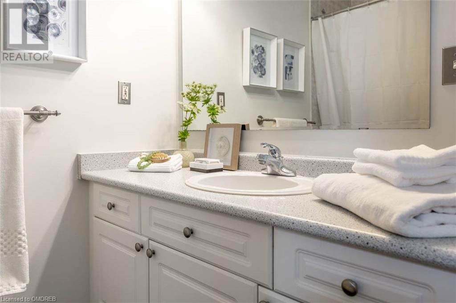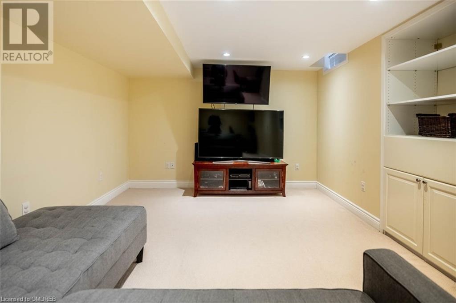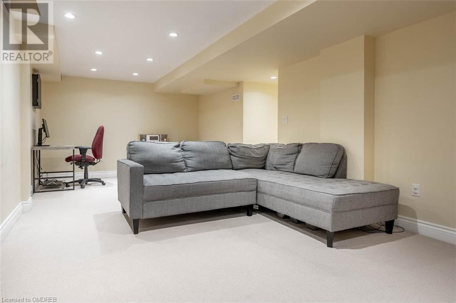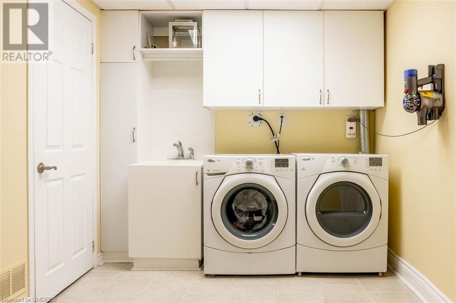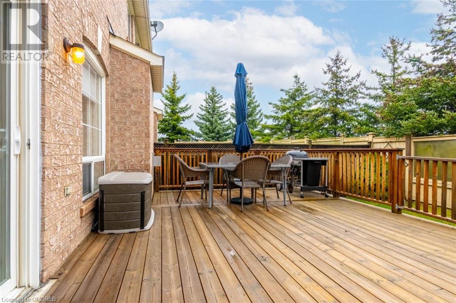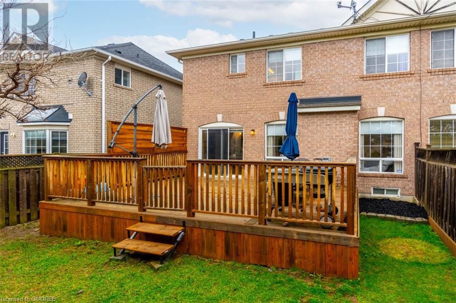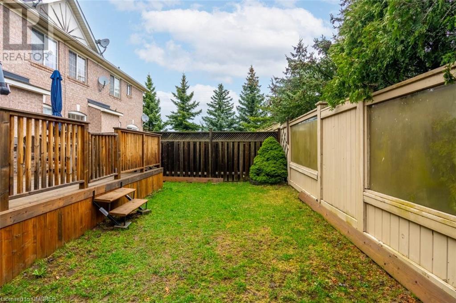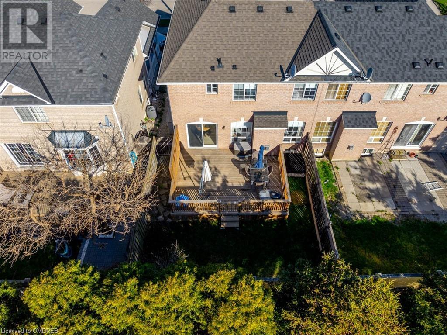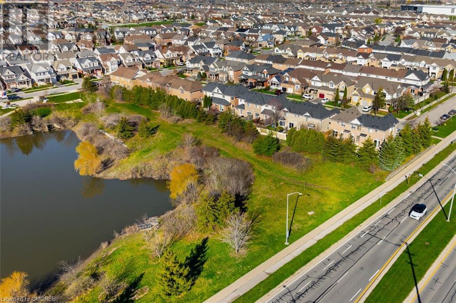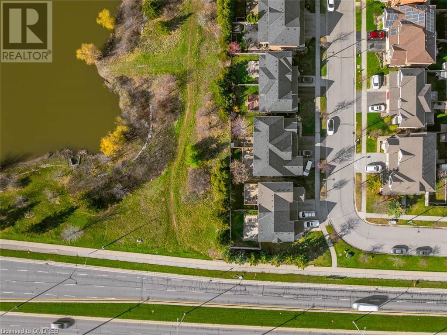3 Bedroom
3 Bathroom
1403
2 Level
Fireplace
Central Air Conditioning
Forced Air
$984,900
Welcome to 489 Collis Court, in Milton’s popular East-end community of Clarke. This area benefits from quick access for commuters, playgrounds and parks for families, and quiet streets and mature trees for everyone. This semi-detached home sits on a quiet street with a private backyard that overlooks expansive green space and a pond, providing the ultimate in privacy and tranquility —a feature not often found in similar homes. This home includes three bedrooms, two full bathrooms upstairs, and a finished basement. Also, the kitchen includes a dinette and breakfast bar for dining while overlooking the lovely living room with a gas fireplace. As an added bonus, there’s also a separate dining room that’s perfect for entertaining, creating the perfect playroom, or working remotely. (id:27910)
Property Details
|
MLS® Number
|
40568123 |
|
Property Type
|
Single Family |
|
Amenities Near By
|
Park, Schools |
|
Equipment Type
|
Furnace, Water Heater |
|
Features
|
Paved Driveway, Sump Pump, Automatic Garage Door Opener |
|
Parking Space Total
|
2 |
|
Rental Equipment Type
|
Furnace, Water Heater |
Building
|
Bathroom Total
|
3 |
|
Bedrooms Above Ground
|
3 |
|
Bedrooms Total
|
3 |
|
Appliances
|
Dishwasher, Dryer, Refrigerator, Stove, Washer, Hood Fan |
|
Architectural Style
|
2 Level |
|
Basement Development
|
Finished |
|
Basement Type
|
Full (finished) |
|
Constructed Date
|
2001 |
|
Construction Style Attachment
|
Semi-detached |
|
Cooling Type
|
Central Air Conditioning |
|
Exterior Finish
|
Brick |
|
Fireplace Present
|
Yes |
|
Fireplace Total
|
1 |
|
Foundation Type
|
Poured Concrete |
|
Half Bath Total
|
1 |
|
Heating Fuel
|
Natural Gas |
|
Heating Type
|
Forced Air |
|
Stories Total
|
2 |
|
Size Interior
|
1403 |
|
Type
|
House |
|
Utility Water
|
Municipal Water |
Parking
Land
|
Access Type
|
Road Access, Highway Access |
|
Acreage
|
No |
|
Land Amenities
|
Park, Schools |
|
Sewer
|
Municipal Sewage System |
|
Size Depth
|
80 Ft |
|
Size Frontage
|
30 Ft |
|
Size Total Text
|
Under 1/2 Acre |
|
Zoning Description
|
Rmd1*35 |
Rooms
| Level |
Type |
Length |
Width |
Dimensions |
|
Second Level |
Full Bathroom |
|
|
7'6'' x 7'11'' |
|
Second Level |
4pc Bathroom |
|
|
7'6'' x 7'11'' |
|
Second Level |
Primary Bedroom |
|
|
14'2'' x 14'5'' |
|
Second Level |
Bedroom |
|
|
9'0'' x 10'1'' |
|
Second Level |
Bedroom |
|
|
10'1'' x 9'0'' |
|
Basement |
Laundry Room |
|
|
8'0'' x 13'10'' |
|
Basement |
Utility Room |
|
|
6'7'' x 6'11'' |
|
Basement |
Recreation Room |
|
|
13'8'' x 24'1'' |
|
Main Level |
2pc Bathroom |
|
|
4'11'' x 4'6'' |
|
Main Level |
Living Room |
|
|
13'11'' x 15'1'' |
|
Main Level |
Breakfast |
|
|
7'2'' x 9'8'' |
|
Main Level |
Kitchen |
|
|
10'2'' x 10'9'' |
|
Main Level |
Dining Room |
|
|
10'1'' x 14'5'' |

