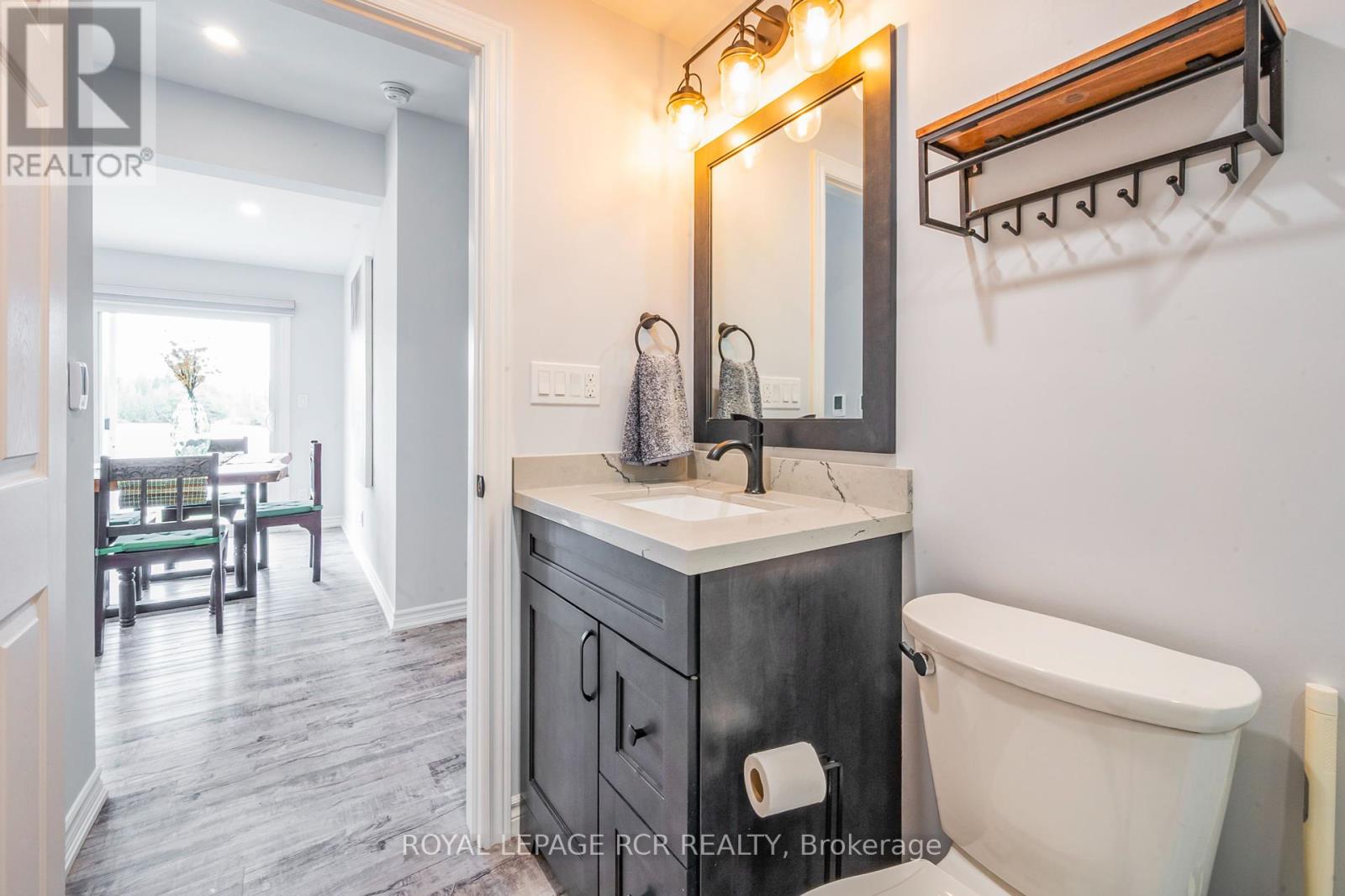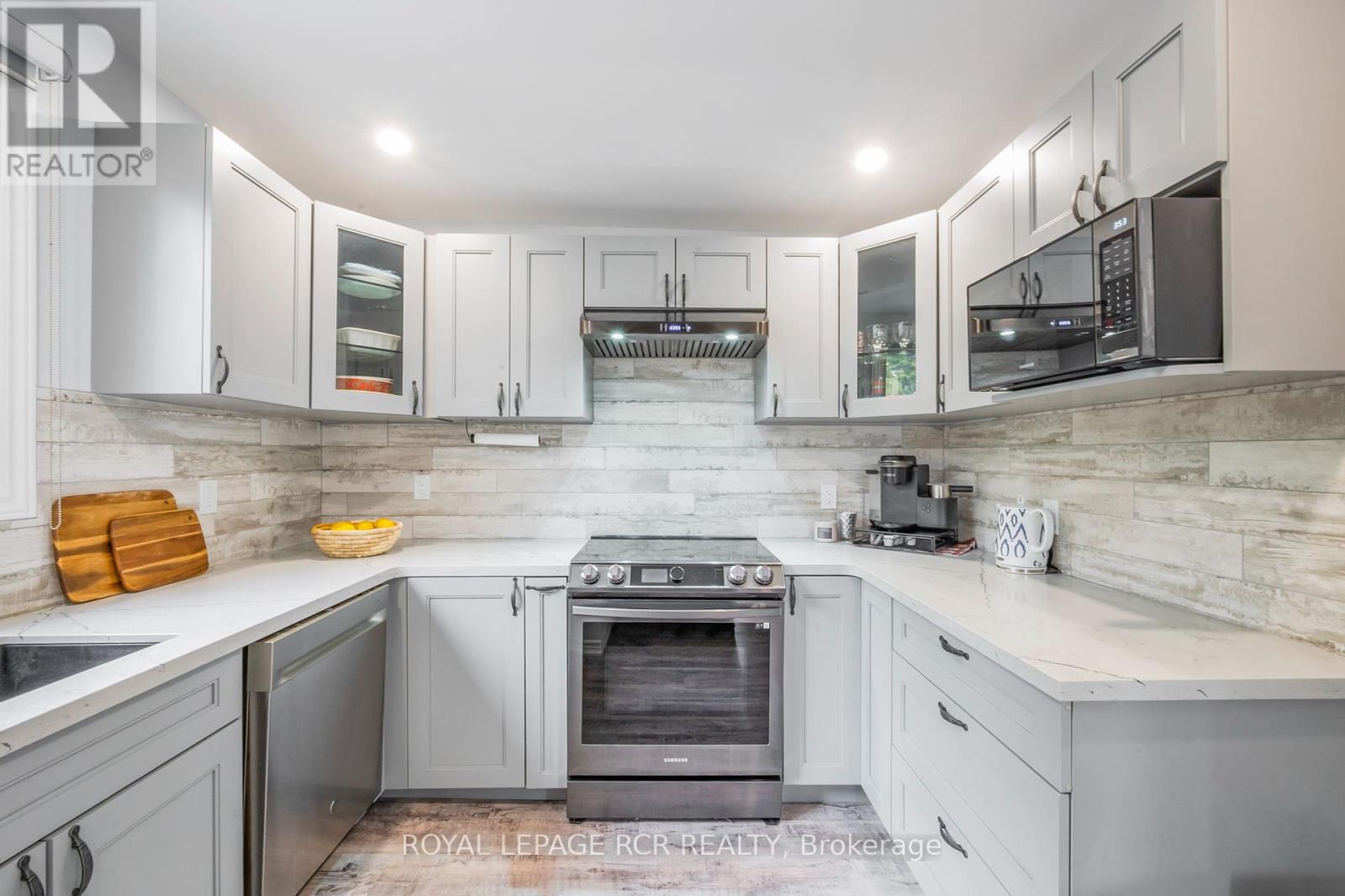3 Bedroom
2 Bathroom
Bungalow
Wall Unit
Heat Pump
Waterfront
$749,900
49 Indian Trail is a slice of paradise in Caledon! 3 bed waterfrontpurification system & 2 heat pumps w/ a/c. Fully updated kitchen w/quartz countertops & s/s appliances, tiled stand-up shower in 3 pc bath, primary fts 2 pc ensuite for added convenience. Sprawling 800 sqft deck & spiral staircase leading to a raised deck provide breathtaking views & ample space for relaxation. Parking for 6 vehicles in 2 driveways & 200Amp breaker w/ sub-panel & receptacle for electric car charging. 0.6 acre lot ft 150' of water frontage w/ year-round access to the superb spring fed lake only 5 min from everything Orangeville has to offer. Motorized boats & short-term rentals are not permitted. Not a co-op, land lease or a condo, 1/16 ownership in Not for Profit corporation of Cressview Lakes ensures autonomy while fostering a sense of community. **** EXTRAS **** Low yearly dues & property taxes divided between owners. Individually metered hydro. Water is drawn from spring-fed lake (water quality report available). One of Ontario's best fishing spots right in your backyard. (id:27910)
Property Details
|
MLS® Number
|
W8448956 |
|
Property Type
|
Single Family |
|
Community Name
|
Rural Caledon |
|
Features
|
Irregular Lot Size, Conservation/green Belt, Carpet Free |
|
Parking Space Total
|
6 |
|
Structure
|
Dock |
|
View Type
|
Lake View, Direct Water View |
|
Water Front Type
|
Waterfront |
Building
|
Bathroom Total
|
2 |
|
Bedrooms Above Ground
|
3 |
|
Bedrooms Total
|
3 |
|
Appliances
|
Water Heater, Water Treatment, Dishwasher, Furniture, Refrigerator, Stove, Window Coverings |
|
Architectural Style
|
Bungalow |
|
Construction Style Attachment
|
Detached |
|
Cooling Type
|
Wall Unit |
|
Exterior Finish
|
Vinyl Siding |
|
Heating Fuel
|
Electric |
|
Heating Type
|
Heat Pump |
|
Stories Total
|
1 |
|
Type
|
House |
Land
|
Access Type
|
Year-round Access, Private Docking |
|
Acreage
|
No |
|
Sewer
|
Holding Tank |
|
Size Irregular
|
129.98 X 130.08 Ft |
|
Size Total Text
|
129.98 X 130.08 Ft|1/2 - 1.99 Acres |
|
Surface Water
|
Lake/pond |
Rooms
| Level |
Type |
Length |
Width |
Dimensions |
|
Main Level |
Great Room |
5.37 m |
3.97 m |
5.37 m x 3.97 m |
|
Main Level |
Kitchen |
2.97 m |
2.44 m |
2.97 m x 2.44 m |
|
Main Level |
Primary Bedroom |
3.64 m |
2.94 m |
3.64 m x 2.94 m |
|
Main Level |
Bathroom |
1.03 m |
1.48 m |
1.03 m x 1.48 m |
|
Main Level |
Bedroom 2 |
2.8 m |
2.28 m |
2.8 m x 2.28 m |
|
Main Level |
Bedroom 3 |
2.42 m |
3.03 m |
2.42 m x 3.03 m |
|
Main Level |
Bathroom |
1.5 m |
2.32 m |
1.5 m x 2.32 m |


























