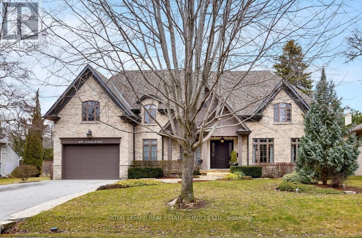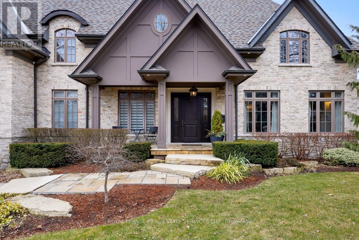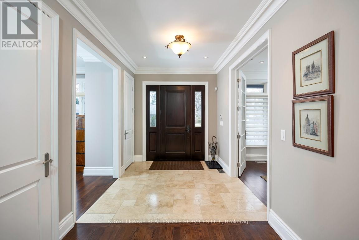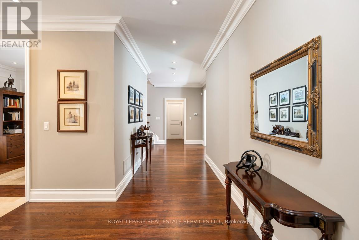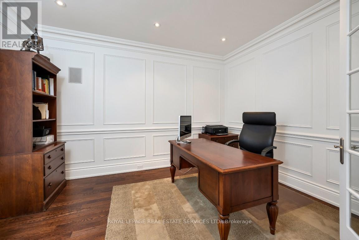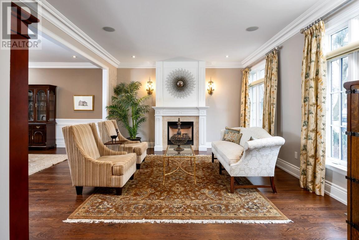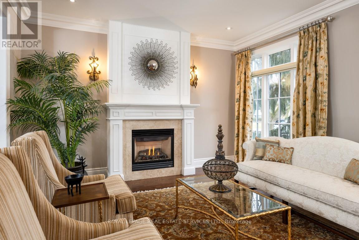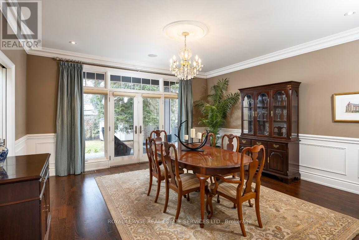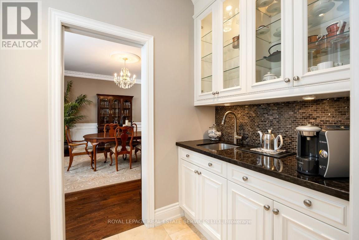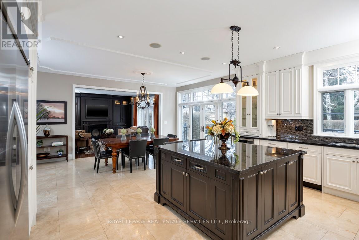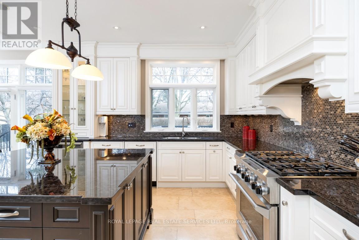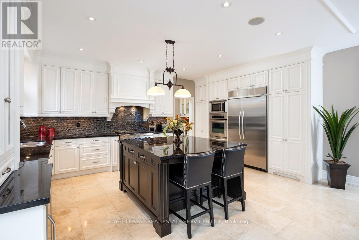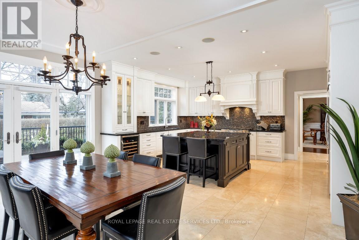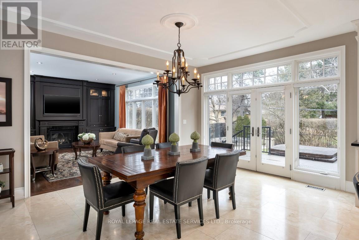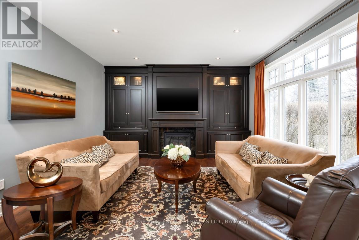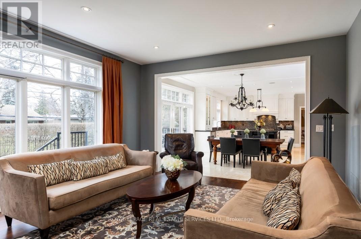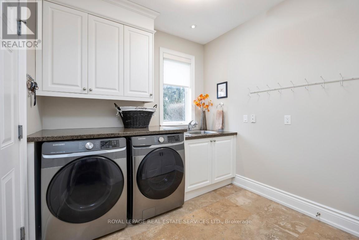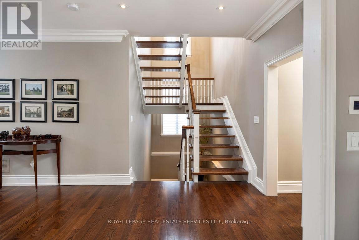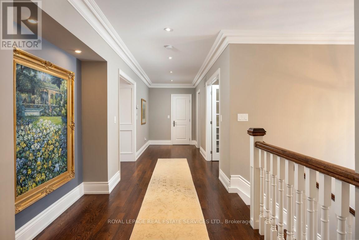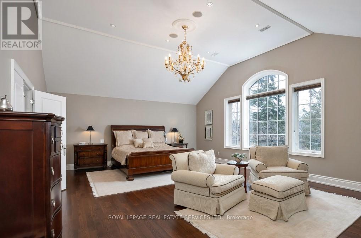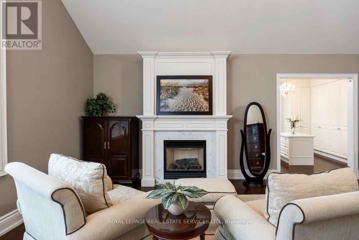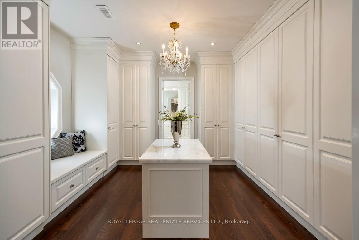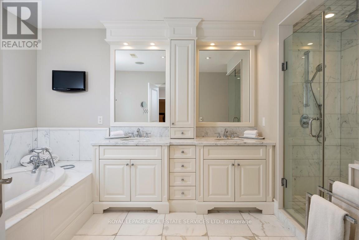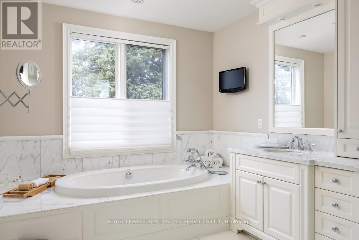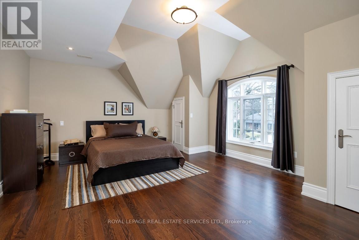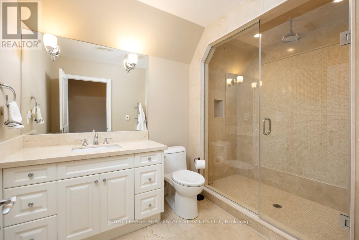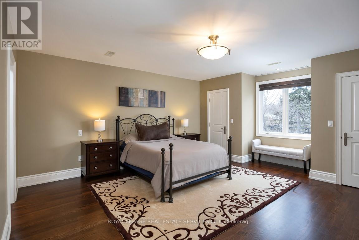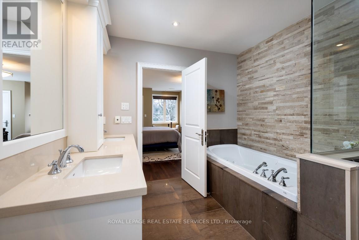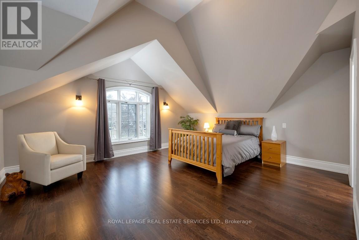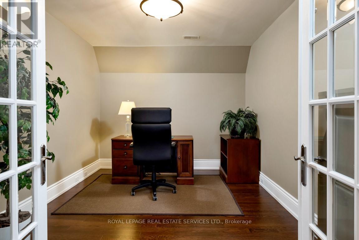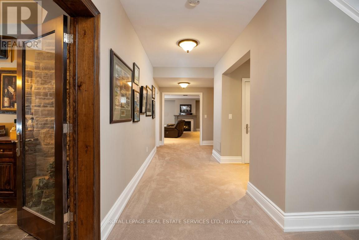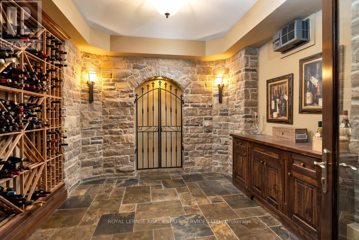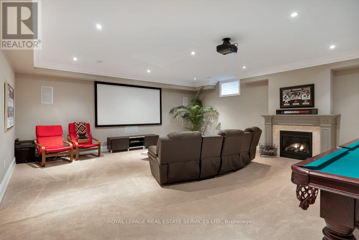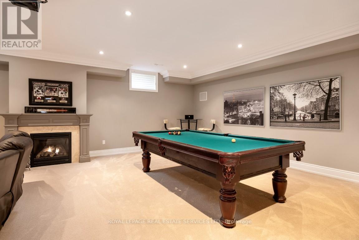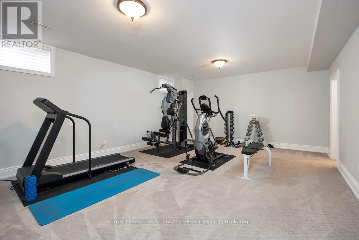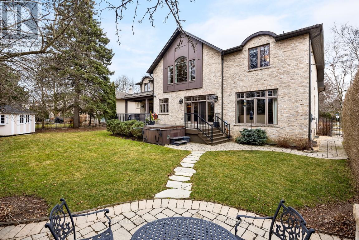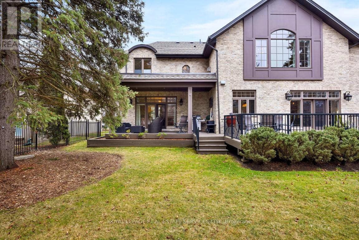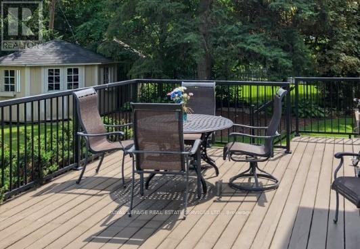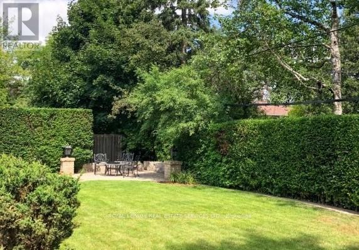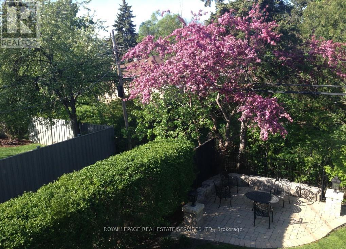5 Bedroom
6 Bathroom
Fireplace
Central Air Conditioning
Forced Air
$4,199,000
Welcome to luxury living in Princess Anne manor. Indulge in sophistication within this exquisite 4+1 bedroom & 6 bath residence - a masterpiece of elegance & comfort. The main level dazzles with the finest of marble, granite, hardwood & custom cabinetry. The open-concept kitchen/family room along with superb formal living/dining areas must be seen & ideal for entertaining. Relax by the gas fireplace in the lower level media room or retreat to the stunning primary bedroom on upper level, with amazing walk-through dressing room to the spa-like ensuite bath. With two separate offices, one on the main & the other on the upper level, this home offers unparalleled versatility for your work-from-home needs. The ""piece de resistance "" is the stone-walled wine cellar on the lower level, with a 300+ bottle wine rack. See it! Love it! Buy it! **** EXTRAS **** 2 Furnaces, 2 CAC's, HWT owned, CVAC w/accessories, CVAC kitchen kickplate, 4 gas fp, 3 w/o, covered porch, kitchen island,butler pantry w/wet bar, prewired for audio,mn flr laundry,guest suite, nanny's quarters, furnace rm storage shelving (id:27910)
Property Details
|
MLS® Number
|
W8169826 |
|
Property Type
|
Single Family |
|
Community Name
|
Princess-Rosethorn |
|
Amenities Near By
|
Park, Public Transit, Schools |
|
Parking Space Total
|
6 |
Building
|
Bathroom Total
|
6 |
|
Bedrooms Above Ground
|
4 |
|
Bedrooms Below Ground
|
1 |
|
Bedrooms Total
|
5 |
|
Basement Development
|
Finished |
|
Basement Type
|
Full (finished) |
|
Construction Style Attachment
|
Detached |
|
Cooling Type
|
Central Air Conditioning |
|
Exterior Finish
|
Brick, Stone |
|
Fireplace Present
|
Yes |
|
Heating Fuel
|
Natural Gas |
|
Heating Type
|
Forced Air |
|
Stories Total
|
2 |
|
Type
|
House |
Parking
Land
|
Acreage
|
No |
|
Land Amenities
|
Park, Public Transit, Schools |
|
Size Irregular
|
85.52 X 122 Ft |
|
Size Total Text
|
85.52 X 122 Ft |
Rooms
| Level |
Type |
Length |
Width |
Dimensions |
|
Second Level |
Primary Bedroom |
7.38 m |
5.54 m |
7.38 m x 5.54 m |
|
Second Level |
Primary Bedroom |
5.39 m |
4.7 m |
5.39 m x 4.7 m |
|
Second Level |
Bedroom 2 |
5.55 m |
5.3 m |
5.55 m x 5.3 m |
|
Second Level |
Bedroom 4 |
5.3 m |
4.42 m |
5.3 m x 4.42 m |
|
Second Level |
Office |
4.1 m |
3.05 m |
4.1 m x 3.05 m |
|
Basement |
Bedroom 5 |
7.09 m |
5.17 m |
7.09 m x 5.17 m |
|
Basement |
Media |
9.29 m |
6.71 m |
9.29 m x 6.71 m |
|
Main Level |
Living Room |
5.91 m |
4.26 m |
5.91 m x 4.26 m |
|
Main Level |
Dining Room |
4.93 m |
4.85 m |
4.93 m x 4.85 m |
|
Main Level |
Kitchen |
5.55 m |
3.9 m |
5.55 m x 3.9 m |
|
Main Level |
Family Room |
5.34 m |
4.54 m |
5.34 m x 4.54 m |
|
Main Level |
Office |
4.12 m |
3.24 m |
4.12 m x 3.24 m |

