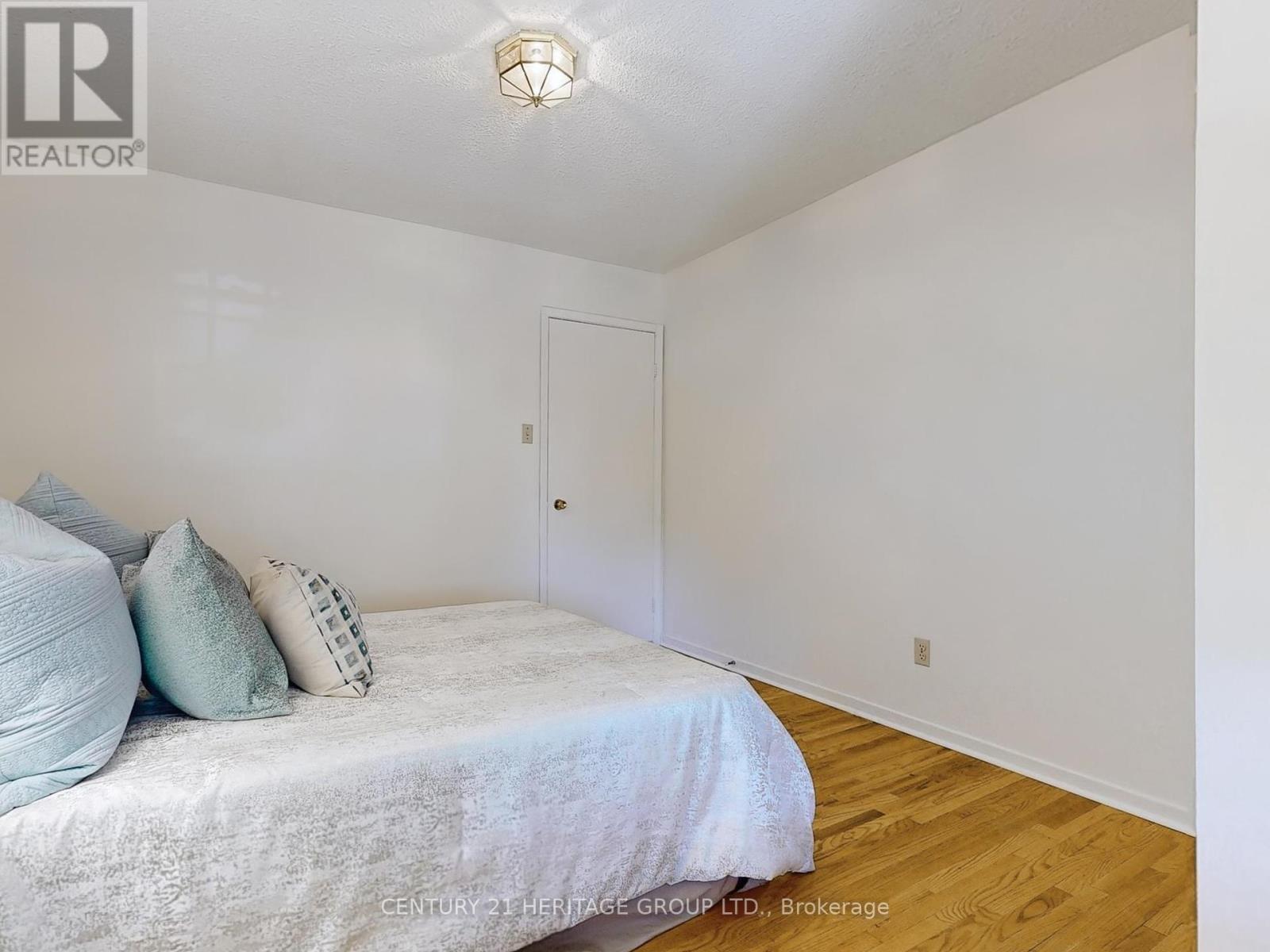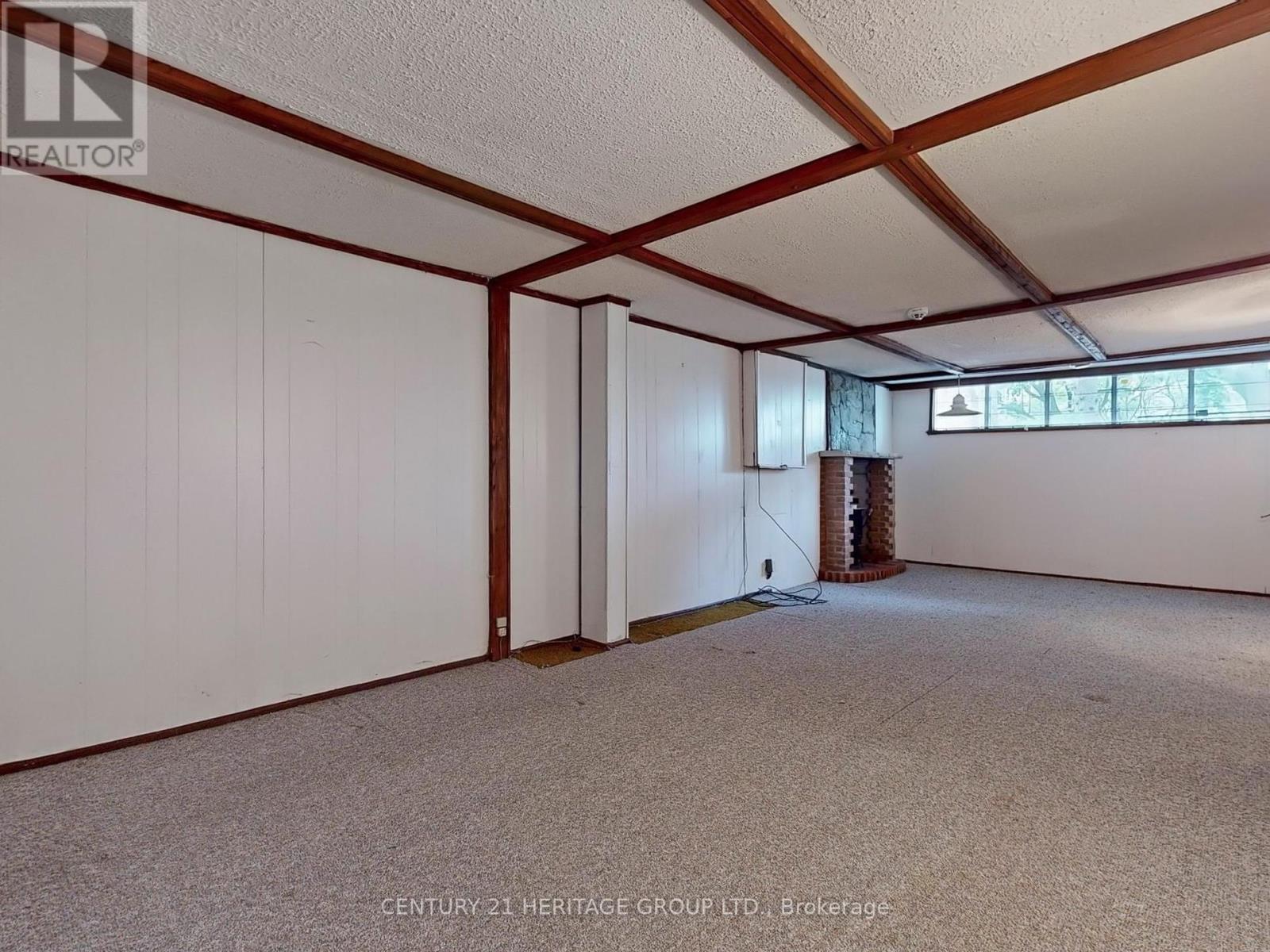4 Bedroom
3 Bathroom
Fireplace
Central Air Conditioning
Forced Air
$1,559,000
This Spacious Four-Bedroom Home Is In The Very Popular Royal Orchard Community. There Has Been Only One Family Owner Since it was Built. Conveniently Located On A Quiet Tree-Lined Street, Large Private Lot. The Oversized Family Room Is Situated On A Separate Level With a Backyard View And A Brick Fireplace. Featuring An Interior Garage Entry Door Plus A Separate Side Entrance Leading To Both The Kitchen And The Basement. Excellent Schools, Shopping, Restaurants, Transit, Library, And Community Center Are All Within Walking Distance. Highway Access Is Just Minutes Away. Don't Miss This Opportunity To Be The Next Owner! (id:27910)
Property Details
|
MLS® Number
|
N8441974 |
|
Property Type
|
Single Family |
|
Community Name
|
Royal Orchard |
|
Features
|
Irregular Lot Size |
|
Parking Space Total
|
6 |
Building
|
Bathroom Total
|
3 |
|
Bedrooms Above Ground
|
4 |
|
Bedrooms Total
|
4 |
|
Appliances
|
Dishwasher, Dryer, Refrigerator, Stove, Washer, Window Coverings |
|
Basement Development
|
Finished |
|
Basement Type
|
N/a (finished) |
|
Construction Style Attachment
|
Detached |
|
Cooling Type
|
Central Air Conditioning |
|
Exterior Finish
|
Brick |
|
Fireplace Present
|
Yes |
|
Foundation Type
|
Block |
|
Heating Fuel
|
Natural Gas |
|
Heating Type
|
Forced Air |
|
Stories Total
|
2 |
|
Type
|
House |
|
Utility Water
|
Municipal Water |
Parking
Land
|
Acreage
|
No |
|
Sewer
|
Sanitary Sewer |
|
Size Irregular
|
49.75 X 125.18 Ft ; 38.35 X 125.18 X 49.79 X 110.84 X 34.73 |
|
Size Total Text
|
49.75 X 125.18 Ft ; 38.35 X 125.18 X 49.79 X 110.84 X 34.73 |
Rooms
| Level |
Type |
Length |
Width |
Dimensions |
|
Basement |
Recreational, Games Room |
7.95 m |
3.37 m |
7.95 m x 3.37 m |
|
Basement |
Laundry Room |
3.91 m |
3.37 m |
3.91 m x 3.37 m |
|
Main Level |
Living Room |
5.03 m |
3.96 m |
5.03 m x 3.96 m |
|
Main Level |
Dining Room |
3.41 m |
3.14 m |
3.41 m x 3.14 m |
|
Main Level |
Kitchen |
3.98 m |
2.97 m |
3.98 m x 2.97 m |
|
Upper Level |
Primary Bedroom |
4.16 m |
4.11 m |
4.16 m x 4.11 m |
|
Upper Level |
Bedroom 2 |
4.16 m |
3.32 m |
4.16 m x 3.32 m |
|
Upper Level |
Bedroom 3 |
3.88 m |
3.37 m |
3.88 m x 3.37 m |
|
Upper Level |
Bedroom 4 |
3.35 m |
3.32 m |
3.35 m x 3.32 m |
|
In Between |
Family Room |
4.91 m |
4.75 m |
4.91 m x 4.75 m |







































