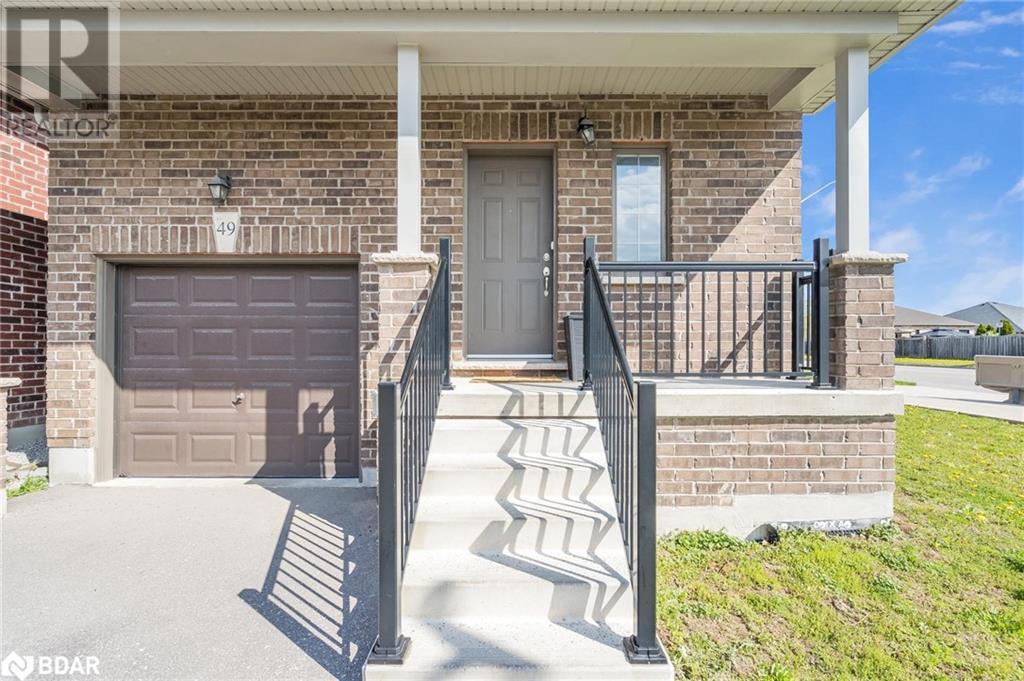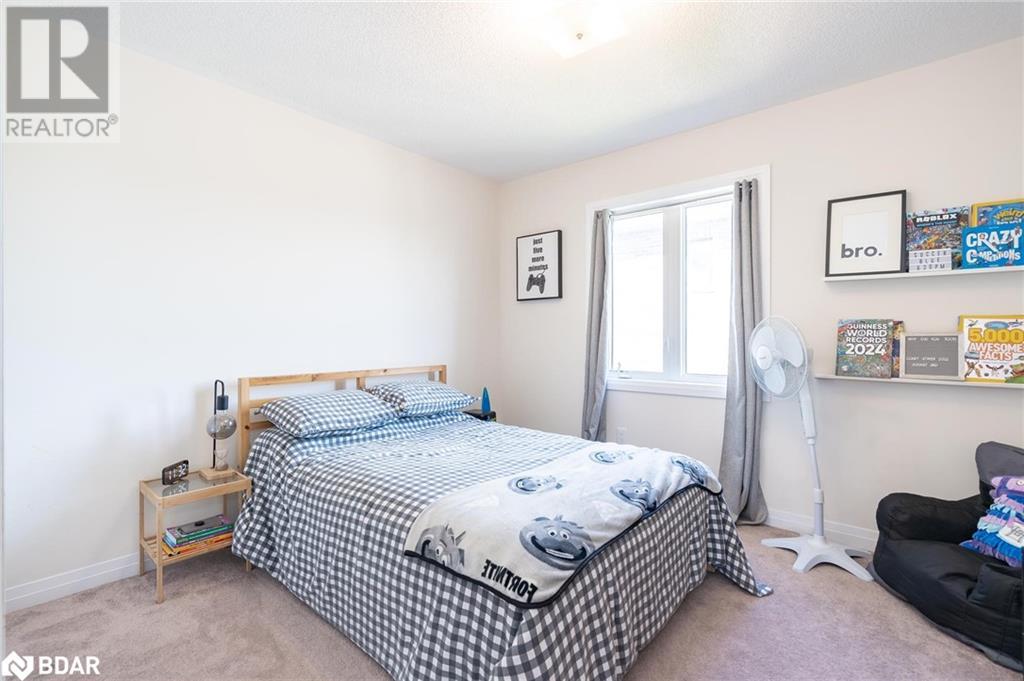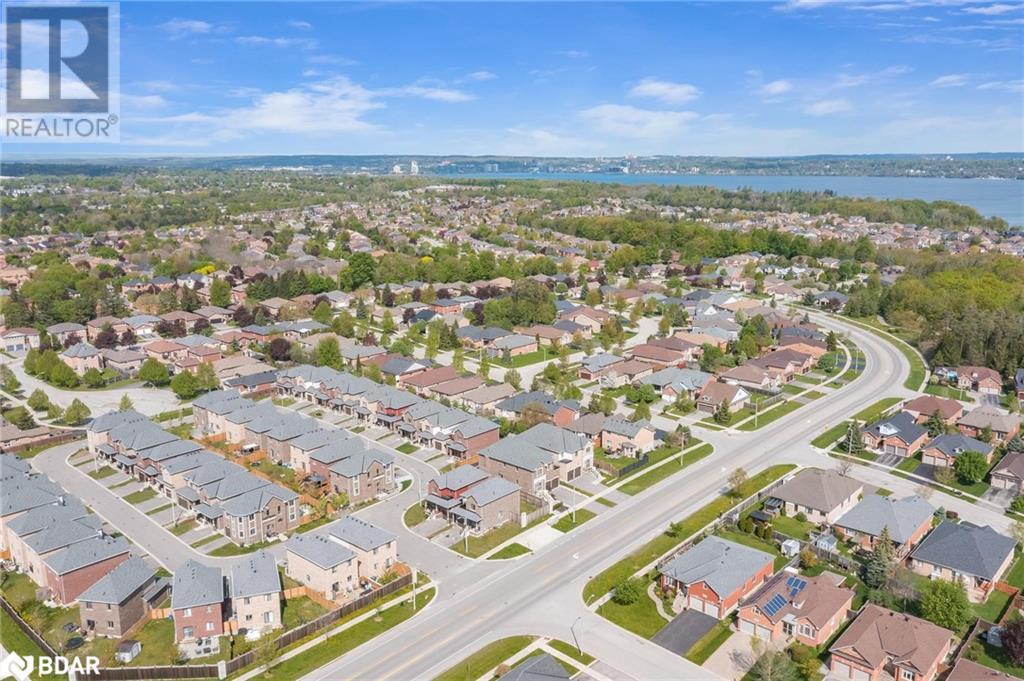3 Bedroom
3 Bathroom
1494 sqft
2 Level
Central Air Conditioning
Forced Air
$789,900
Top 5 Reasons You Will Love This Home: 1) Exquisite detached home nestled on a corner plot within the sought-after South Barrie locale 2) The main level showcases an expansive open-concept layout, seamlessly integrating the kitchen, living area, and dining space, further enhanced by a convenient walkout to the backyard 3) Hosting three spacious bedrooms on the upper level, such as the primary bedroom boasting an ensuite bathroom along with an additional family bathroom for added convenience 4) The sizeable backyard benefited from the corner lot position, creating the perfect space for entertaining or for kids to play 5) Ideally located close to many amenities such as shopping, schools, public transit, and easy access to Highway 400. 1,494 fin.sq.ft. Age 5. Visit our website for more detailed information. (id:27910)
Property Details
|
MLS® Number
|
40600351 |
|
Property Type
|
Single Family |
|
Amenities Near By
|
Park, Place Of Worship, Public Transit |
|
Equipment Type
|
Water Heater |
|
Features
|
Paved Driveway |
|
Parking Space Total
|
3 |
|
Rental Equipment Type
|
Water Heater |
Building
|
Bathroom Total
|
3 |
|
Bedrooms Above Ground
|
3 |
|
Bedrooms Total
|
3 |
|
Appliances
|
Dishwasher, Dryer, Refrigerator, Stove, Washer |
|
Architectural Style
|
2 Level |
|
Basement Development
|
Unfinished |
|
Basement Type
|
Full (unfinished) |
|
Constructed Date
|
2019 |
|
Construction Style Attachment
|
Detached |
|
Cooling Type
|
Central Air Conditioning |
|
Exterior Finish
|
Brick |
|
Foundation Type
|
Poured Concrete |
|
Half Bath Total
|
1 |
|
Heating Fuel
|
Natural Gas |
|
Heating Type
|
Forced Air |
|
Stories Total
|
2 |
|
Size Interior
|
1494 Sqft |
|
Type
|
House |
|
Utility Water
|
Municipal Water |
Parking
Land
|
Access Type
|
Highway Nearby |
|
Acreage
|
No |
|
Fence Type
|
Fence |
|
Land Amenities
|
Park, Place Of Worship, Public Transit |
|
Sewer
|
Municipal Sewage System |
|
Size Depth
|
82 Ft |
|
Size Frontage
|
39 Ft |
|
Size Total Text
|
Under 1/2 Acre |
|
Zoning Description
|
R4(sp-483) |
Rooms
| Level |
Type |
Length |
Width |
Dimensions |
|
Second Level |
4pc Bathroom |
|
|
Measurements not available |
|
Second Level |
Bedroom |
|
|
12'4'' x 11'4'' |
|
Second Level |
Bedroom |
|
|
15'11'' x 8'1'' |
|
Second Level |
Full Bathroom |
|
|
Measurements not available |
|
Second Level |
Primary Bedroom |
|
|
17'0'' x 11'8'' |
|
Main Level |
2pc Bathroom |
|
|
Measurements not available |
|
Main Level |
Living Room |
|
|
16'5'' x 12'8'' |
|
Main Level |
Dining Room |
|
|
10'3'' x 9'6'' |
|
Main Level |
Kitchen |
|
|
12'3'' x 10'2'' |























