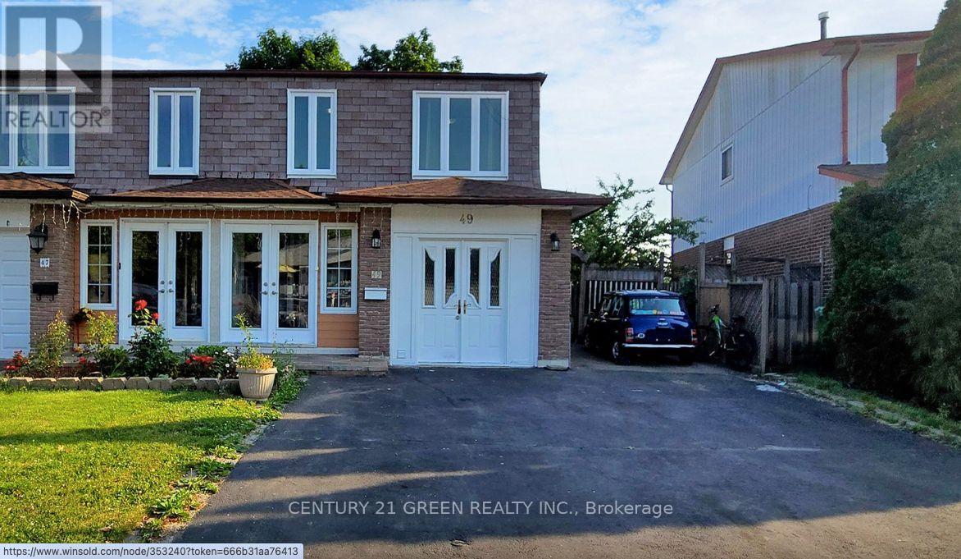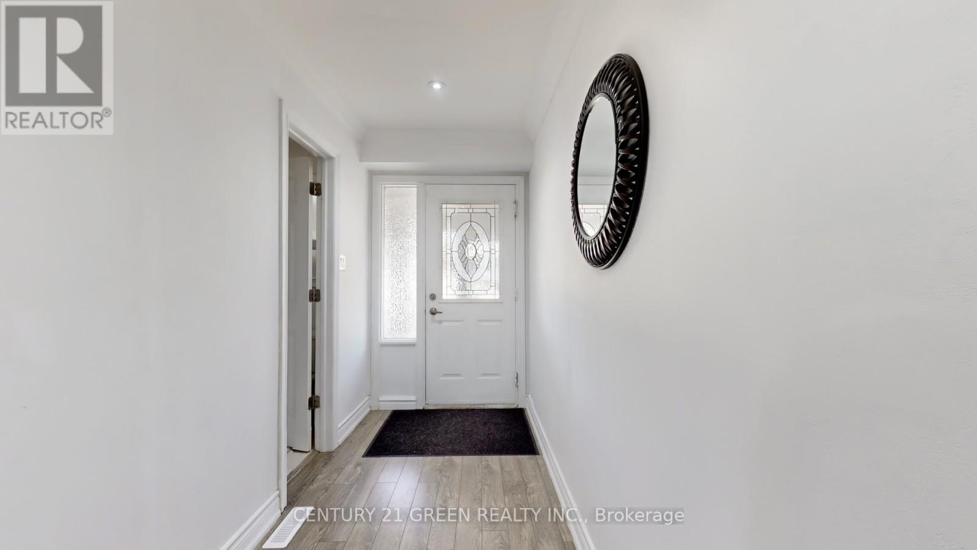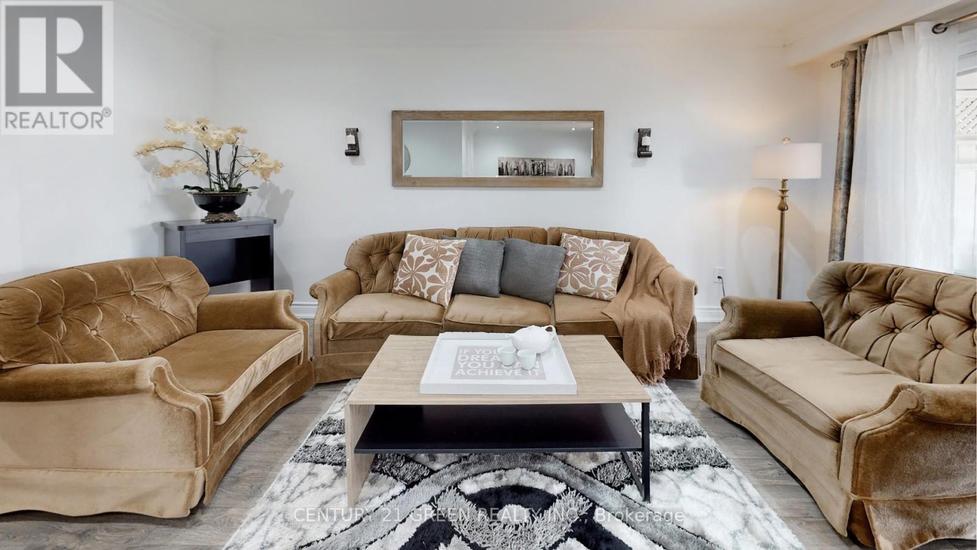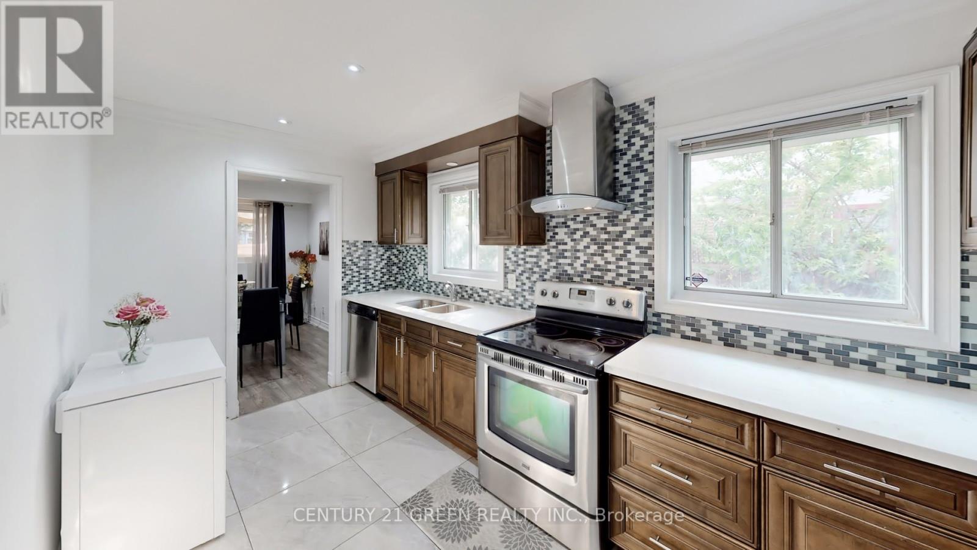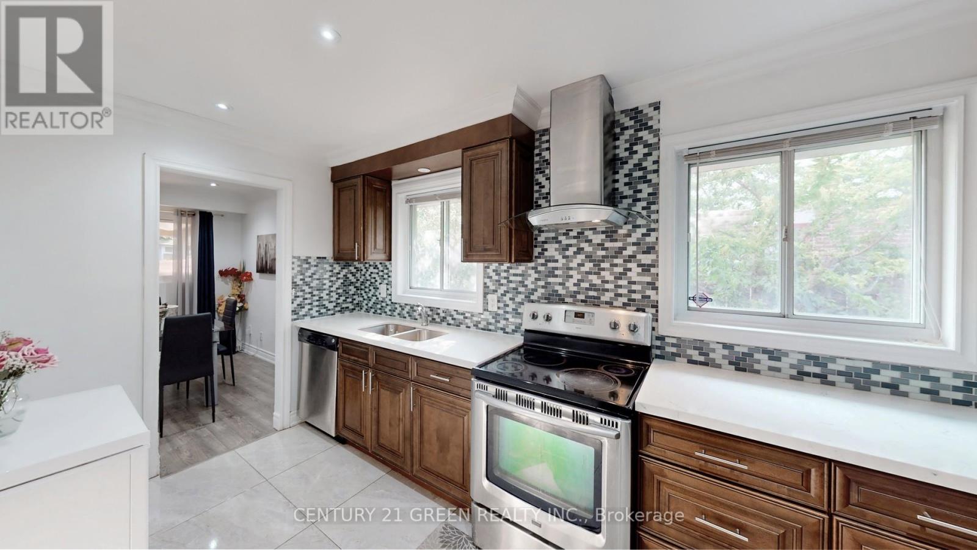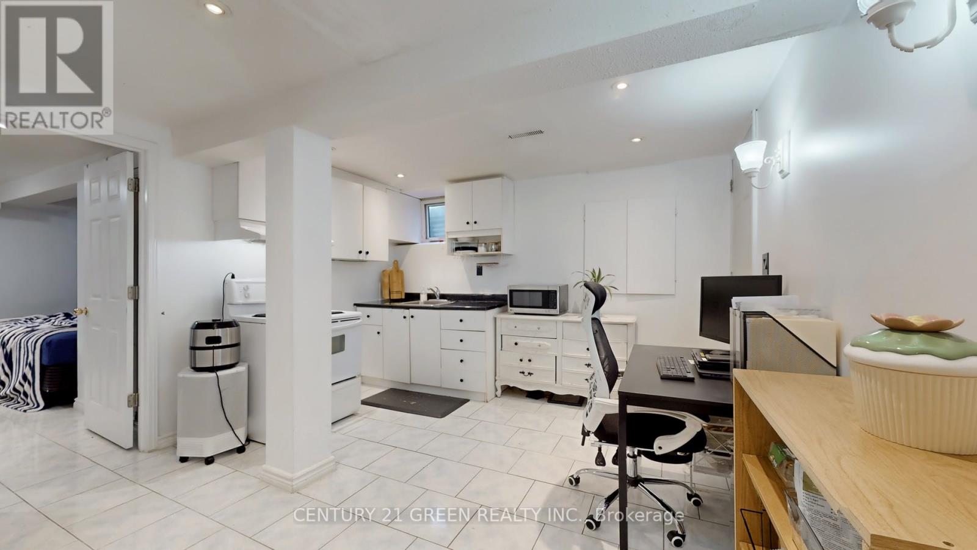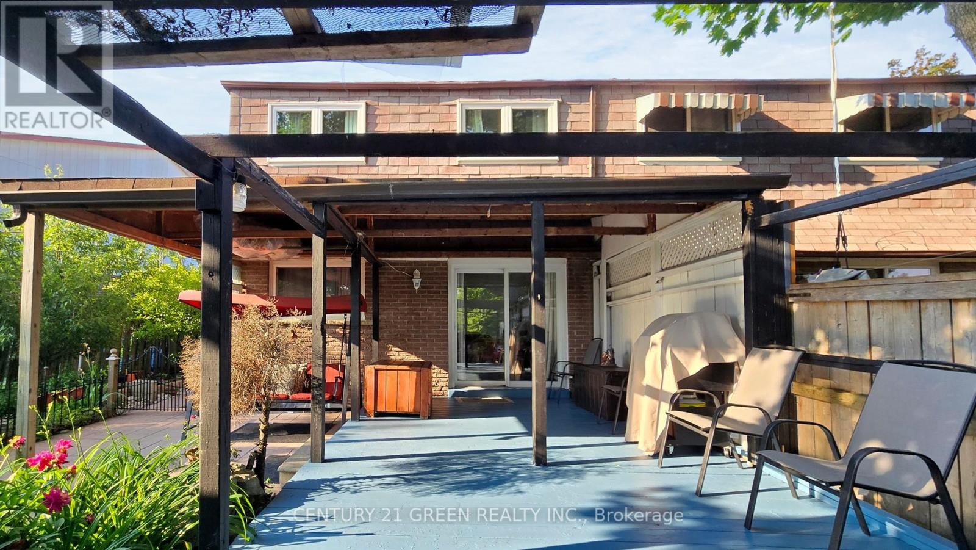5 Bedroom
3 Bathroom
Central Air Conditioning
Forced Air
$899,000
Discover your dream home in a highly desired neighbourhood in Brampton! This stunning semi-detached property features 4+1 bedrooms and 3 bathrooms, including a basement apartment with a separate entrance, perfect for an in-law suite or extended family. Conveniently located near top-rated schools, public transit, beautiful parks, and just minutes from the highway, GO station, Bramalea City Centre, and Centennial Mall, you'll enjoy effortless commuting and shopping. The highlight of this home is its breathtaking backyard oasis, complete with a serene pond, rare find that offers a peaceful retreat right at your doorstep. Don't miss the chance to call this exceptional property your own! New roof (2022), Washrooms (2023/ 2024), all upper windows (2022) and AC (2022). (id:27910)
Open House
This property has open houses!
Starts at:
2:00 pm
Ends at:
4:00 pm
Property Details
|
MLS® Number
|
W8456164 |
|
Property Type
|
Single Family |
|
Community Name
|
Madoc |
|
Amenities Near By
|
Public Transit, Place Of Worship, Park |
|
Community Features
|
School Bus, Community Centre |
|
Features
|
In-law Suite |
|
Parking Space Total
|
5 |
Building
|
Bathroom Total
|
3 |
|
Bedrooms Above Ground
|
4 |
|
Bedrooms Below Ground
|
1 |
|
Bedrooms Total
|
5 |
|
Appliances
|
Water Heater, Stove, Two Stoves |
|
Basement Features
|
Apartment In Basement, Separate Entrance |
|
Basement Type
|
N/a |
|
Construction Style Attachment
|
Semi-detached |
|
Cooling Type
|
Central Air Conditioning |
|
Exterior Finish
|
Brick |
|
Foundation Type
|
Poured Concrete |
|
Heating Type
|
Forced Air |
|
Stories Total
|
2 |
|
Type
|
House |
|
Utility Water
|
Municipal Water |
Parking
Land
|
Acreage
|
No |
|
Land Amenities
|
Public Transit, Place Of Worship, Park |
|
Sewer
|
Sanitary Sewer |
|
Size Irregular
|
27.84 X 100.76 Ft |
|
Size Total Text
|
27.84 X 100.76 Ft |
Rooms
| Level |
Type |
Length |
Width |
Dimensions |
|
Basement |
Kitchen |
3.6 m |
3.6 m |
3.6 m x 3.6 m |
|
Basement |
Bedroom |
3.81 m |
5.5 m |
3.81 m x 5.5 m |
|
Main Level |
Kitchen |
4.5 m |
2.47 m |
4.5 m x 2.47 m |
|
Main Level |
Living Room |
4.8 m |
3.29 m |
4.8 m x 3.29 m |
|
Main Level |
Dining Room |
3.2 m |
2.4 m |
3.2 m x 2.4 m |
|
Upper Level |
Bedroom |
4.79 m |
3.12 m |
4.79 m x 3.12 m |
|
Upper Level |
Bedroom 2 |
3.6 m |
3 m |
3.6 m x 3 m |
|
Upper Level |
Bedroom 3 |
3.4 m |
2.8 m |
3.4 m x 2.8 m |
|
Upper Level |
Bedroom 4 |
3.7 m |
2 m |
3.7 m x 2 m |

