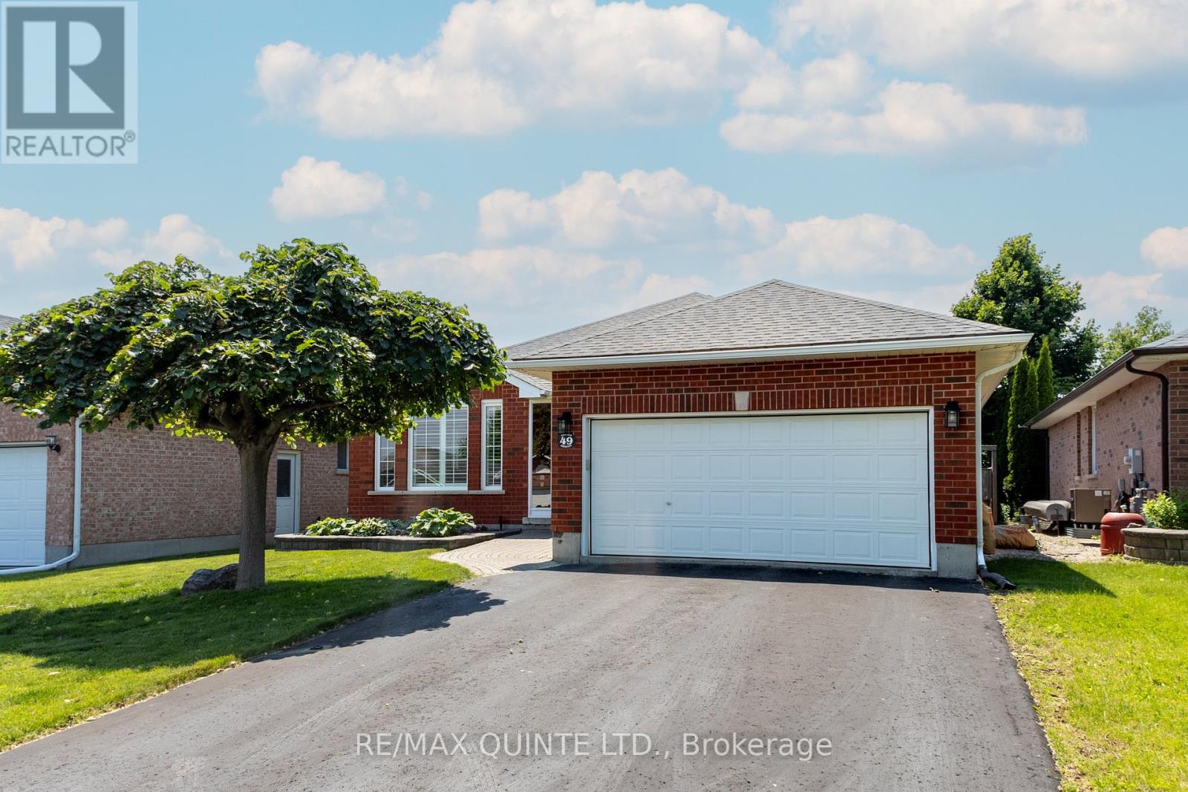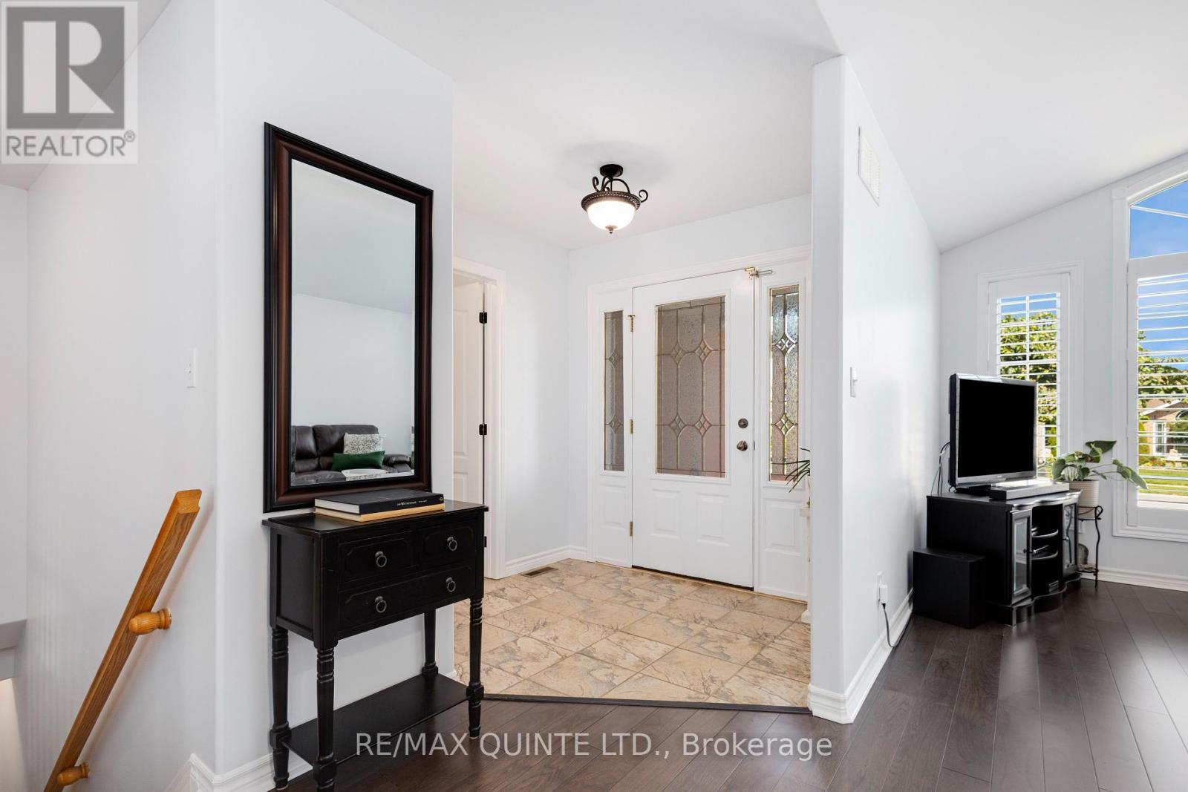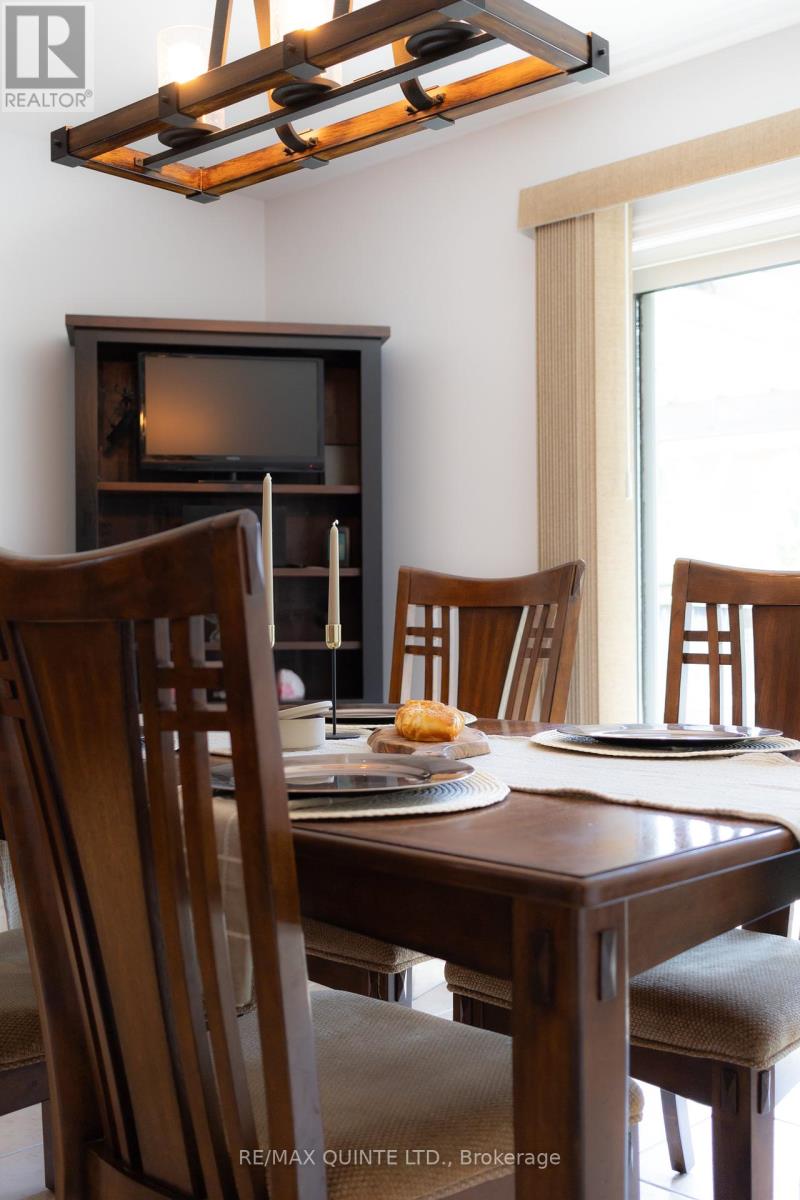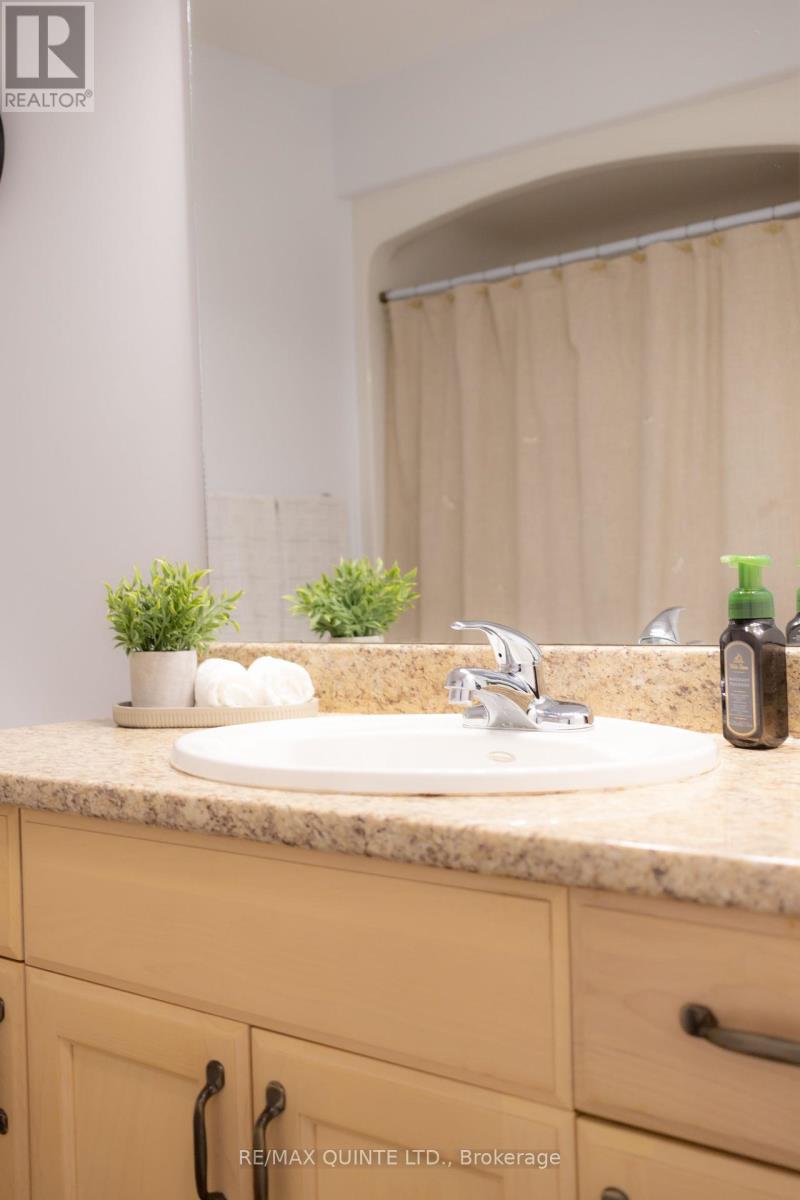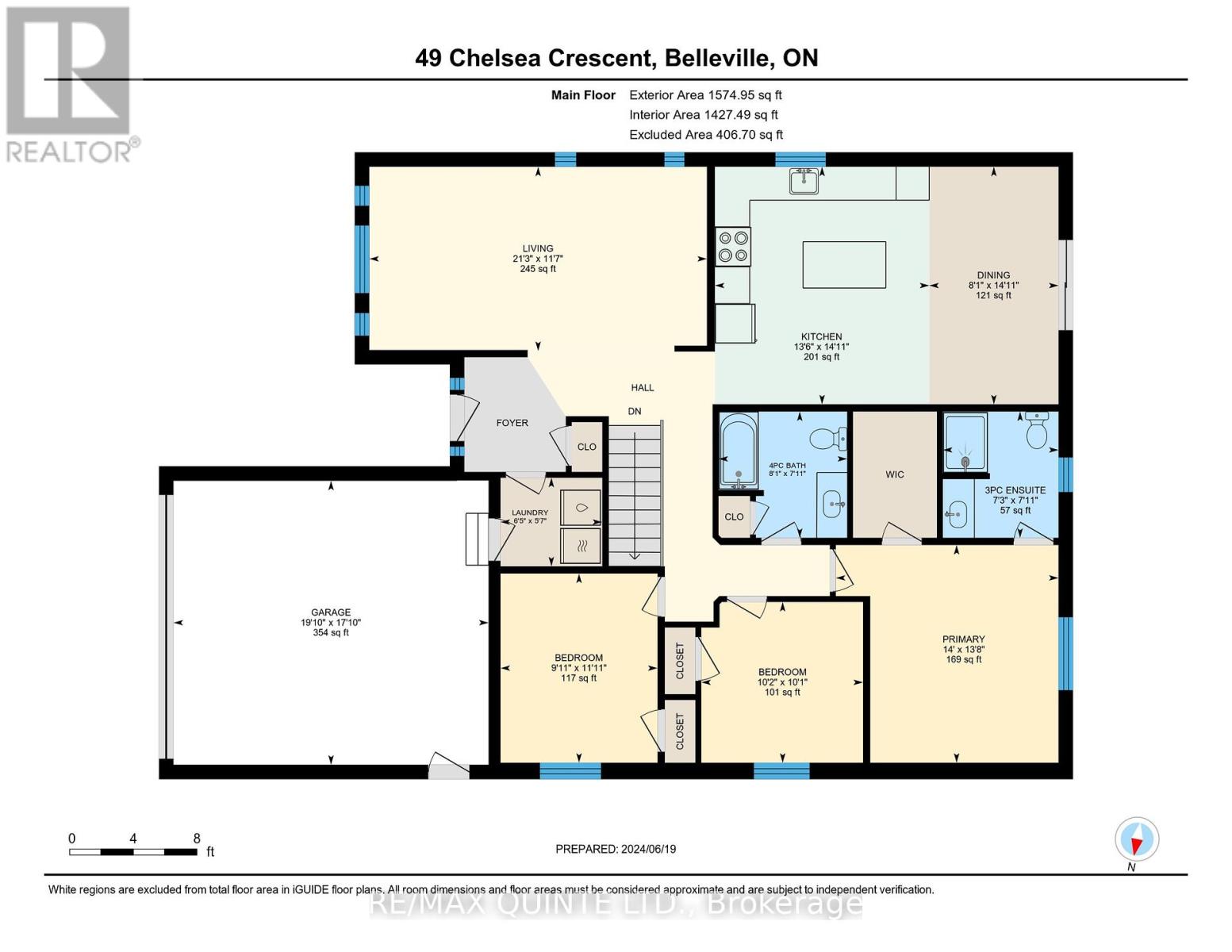3 Bedroom
2 Bathroom
Bungalow
Central Air Conditioning
Forced Air
$674,900
Pride of ownership shines throughout this all-brick bungalow on a 50ft lot in desirable Canniff Mill Estates. The main floor features hickory hardwood flooring, a living room with vaulted ceilings, 3 sizeable bedrooms, 2 full bathrooms, and a laundry/mud room with entrance to the 2-car garage. The eat-in kitchen boasts upgraded lighting, granite counters, a tile backsplash, and sliding doors leading to the interlock patio and fenced yard. The lower level showcases a trademark Staikos sprawling basement with new flooring. Freshly painted, this home includes quality California shutters on all main-level windows, 30-year shingles installed in 2018, a Rain Bird sprinkler system, and more. Nestled in a quiet residential neighbourhood, its easy to see why so many choose to call this area home. (id:27910)
Open House
This property has open houses!
Starts at:
1:00 pm
Ends at:
2:00 pm
Property Details
|
MLS® Number
|
X8460358 |
|
Property Type
|
Single Family |
|
Amenities Near By
|
Park, Schools |
|
Community Features
|
Community Centre, School Bus |
|
Features
|
Carpet Free |
|
Parking Space Total
|
6 |
Building
|
Bathroom Total
|
2 |
|
Bedrooms Above Ground
|
3 |
|
Bedrooms Total
|
3 |
|
Appliances
|
Water Heater, Dishwasher, Dryer, Microwave, Refrigerator, Stove, Washer |
|
Architectural Style
|
Bungalow |
|
Basement Development
|
Finished |
|
Basement Type
|
Full (finished) |
|
Construction Style Attachment
|
Detached |
|
Cooling Type
|
Central Air Conditioning |
|
Exterior Finish
|
Brick |
|
Foundation Type
|
Poured Concrete |
|
Heating Fuel
|
Natural Gas |
|
Heating Type
|
Forced Air |
|
Stories Total
|
1 |
|
Type
|
House |
|
Utility Water
|
Municipal Water |
Parking
Land
|
Acreage
|
No |
|
Land Amenities
|
Park, Schools |
|
Sewer
|
Sanitary Sewer |
|
Size Irregular
|
49.21 X 104.99 Ft |
|
Size Total Text
|
49.21 X 104.99 Ft|under 1/2 Acre |
Rooms
| Level |
Type |
Length |
Width |
Dimensions |
|
Basement |
Recreational, Games Room |
10.46 m |
11.27 m |
10.46 m x 11.27 m |
|
Main Level |
Living Room |
6.47 m |
3.53 m |
6.47 m x 3.53 m |
|
Main Level |
Kitchen |
4.11 m |
4.55 m |
4.11 m x 4.55 m |
|
Main Level |
Dining Room |
2.48 m |
4.55 m |
2.48 m x 4.55 m |
|
Main Level |
Laundry Room |
1.95 m |
1.7 m |
1.95 m x 1.7 m |
|
Main Level |
Primary Bedroom |
4.27 m |
4.17 m |
4.27 m x 4.17 m |
|
Main Level |
Bedroom |
3.1 m |
3.08 m |
3.1 m x 3.08 m |
|
Main Level |
Bedroom |
3.01 m |
3.63 m |
3.01 m x 3.63 m |
|
Main Level |
Bathroom |
2.22 m |
2.42 m |
2.22 m x 2.42 m |
|
Main Level |
Bathroom |
2.46 m |
2 m |
2.46 m x 2 m |




