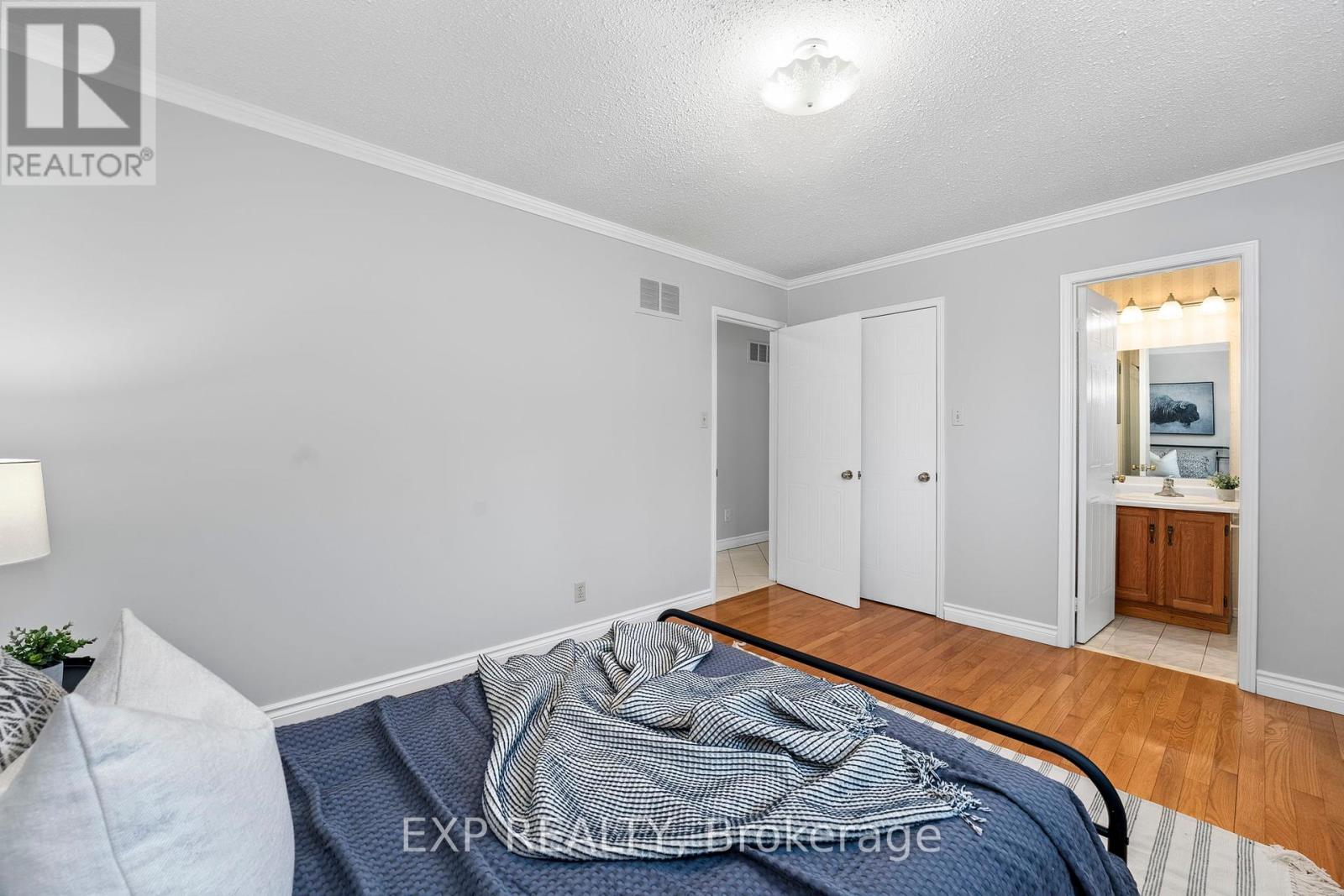49 Colony Trail Boulevard East Gwillimbury, Ontario L9N 1C7
$1,099,000
A rare gem! This charming 3 + 1 bedroom, 3-bathroom bungalow is nestled on a spacious ravine lot with mature trees & backing onto green space, offering a perfect blend of comfort, convenience, and natural beauty. On the main floor you will find a large living & dining area and eat in kitchen with California shutters, as well as a primary bedroom featuring a 2-piece ensuite. The walk-out basement is complete with a gas fireplace, large living area, an additional bedroom, bathroom and its own separate entrance. This home is nestled in the quiet community of Holland Landing but also conveniently located close to highway 404, Go Station, hospital, and major retail plazas. **** EXTRAS **** Walk out basement backing onto green space. Situated in close proximity to the 404, hospital, Go Station, Costco, and various retail outlets, New A/C (2024), patio door (2024), metal roof. (id:27910)
Property Details
| MLS® Number | N8476356 |
| Property Type | Single Family |
| Community Name | Holland Landing |
| Amenities Near By | Public Transit, Schools, Hospital, Park |
| Features | Ravine |
| Parking Space Total | 4 |
| Structure | Deck |
Building
| Bathroom Total | 3 |
| Bedrooms Above Ground | 3 |
| Bedrooms Below Ground | 1 |
| Bedrooms Total | 4 |
| Appliances | Water Meter, Garage Door Opener, Refrigerator, Stove |
| Architectural Style | Bungalow |
| Basement Development | Finished |
| Basement Features | Walk Out |
| Basement Type | N/a (finished) |
| Construction Style Attachment | Detached |
| Cooling Type | Central Air Conditioning |
| Exterior Finish | Brick |
| Fire Protection | Smoke Detectors |
| Fireplace Present | Yes |
| Fireplace Total | 1 |
| Foundation Type | Poured Concrete |
| Heating Fuel | Natural Gas |
| Heating Type | Forced Air |
| Stories Total | 1 |
| Type | House |
| Utility Water | Municipal Water |
Parking
| Attached Garage |
Land
| Acreage | No |
| Land Amenities | Public Transit, Schools, Hospital, Park |
| Sewer | Sanitary Sewer |
| Size Irregular | 50 X 115 Ft |
| Size Total Text | 50 X 115 Ft |
Rooms
| Level | Type | Length | Width | Dimensions |
|---|---|---|---|---|
| Lower Level | Family Room | 6.96 m | 4.4 m | 6.96 m x 4.4 m |
| Main Level | Living Room | 4.18 m | 3.5 m | 4.18 m x 3.5 m |
| Main Level | Dining Room | 4.18 m | 3.5 m | 4.18 m x 3.5 m |
| Main Level | Kitchen | 5.79 m | 4.06 m | 5.79 m x 4.06 m |
| Main Level | Bedroom | 3.32 m | 4.33 m | 3.32 m x 4.33 m |
| Main Level | Bedroom 2 | 3.45 m | 3 m | 3.45 m x 3 m |
| Main Level | Bedroom 3 | 3 m | 2.75 m | 3 m x 2.75 m |
Utilities
| Cable | Available |
| Sewer | Installed |

























