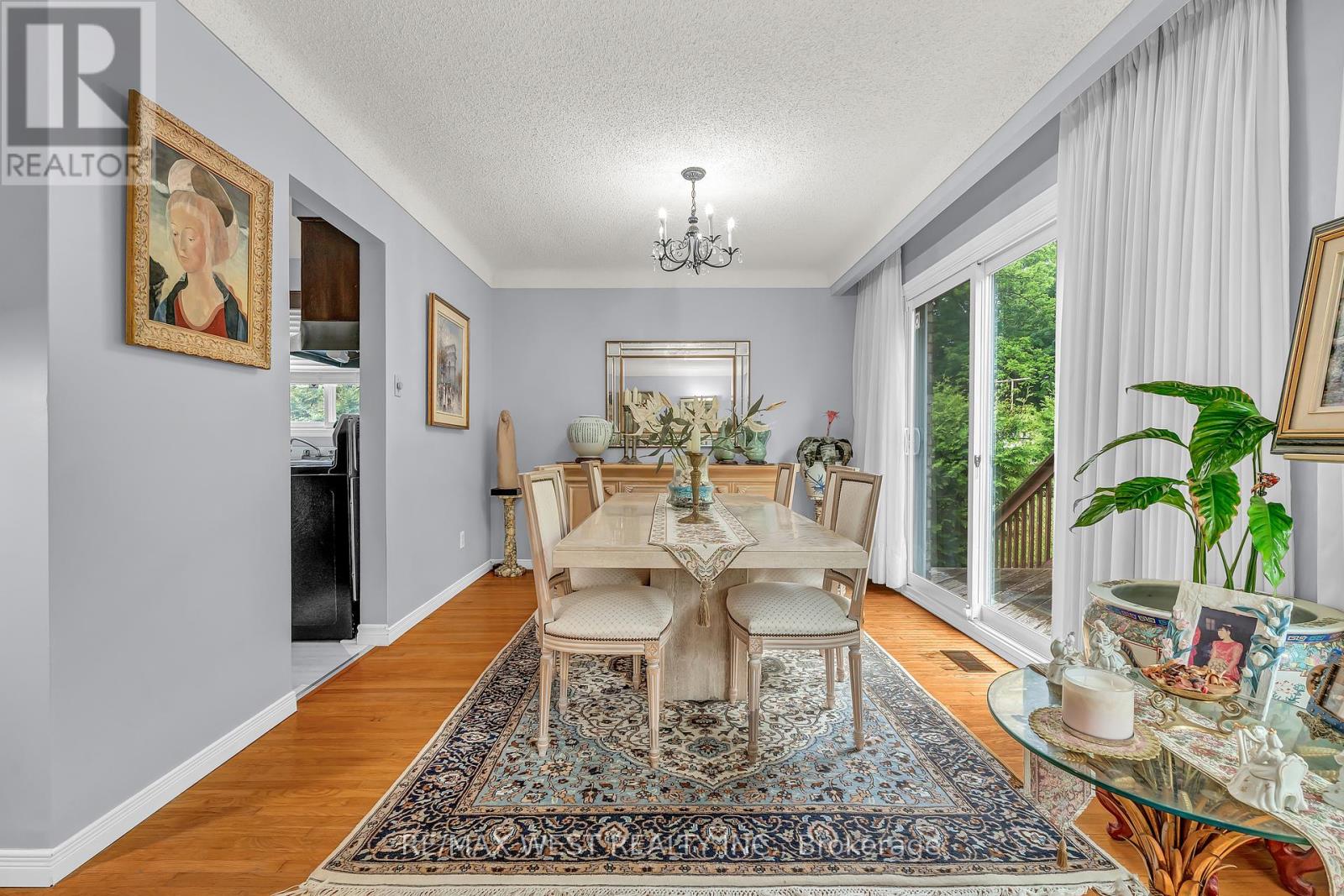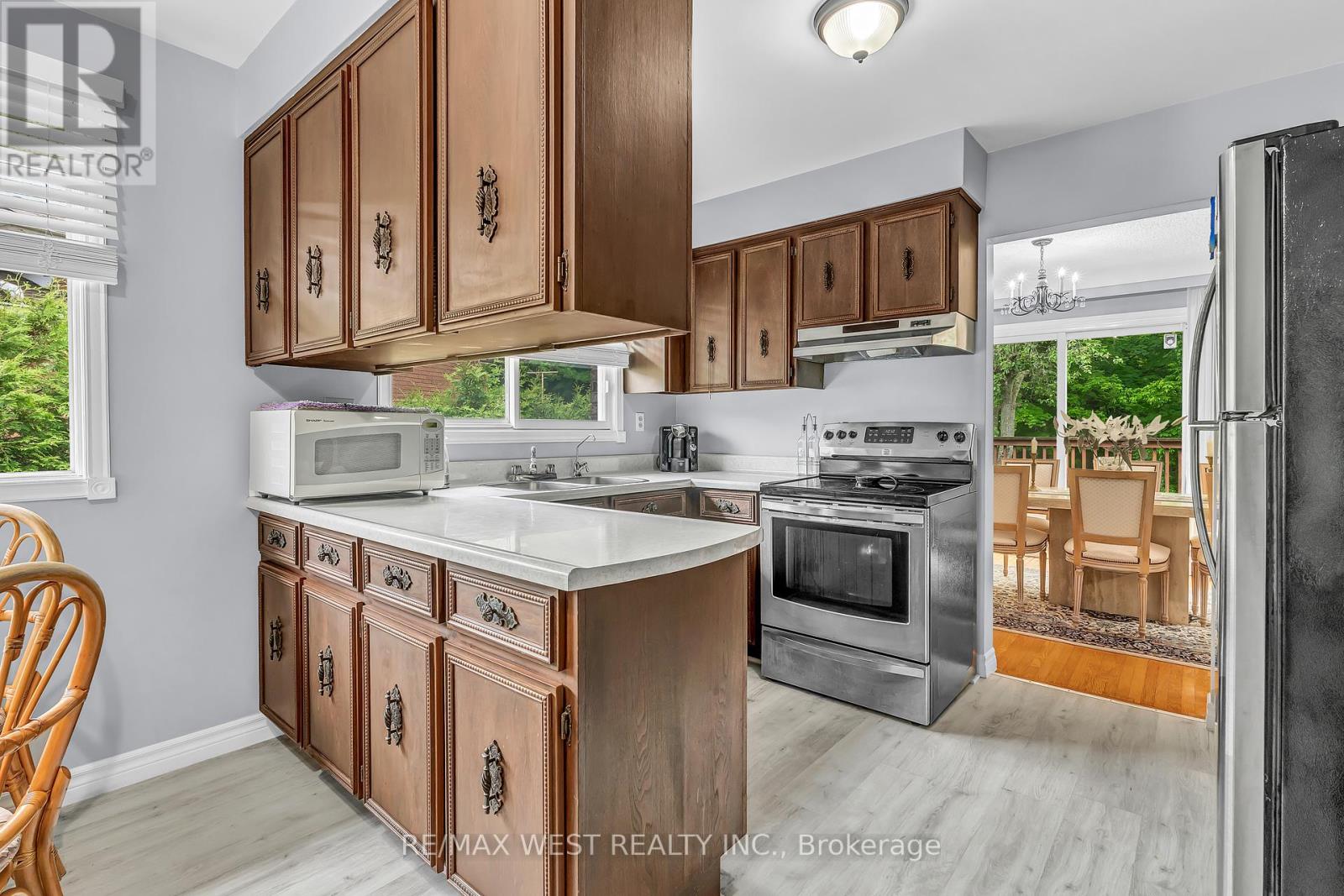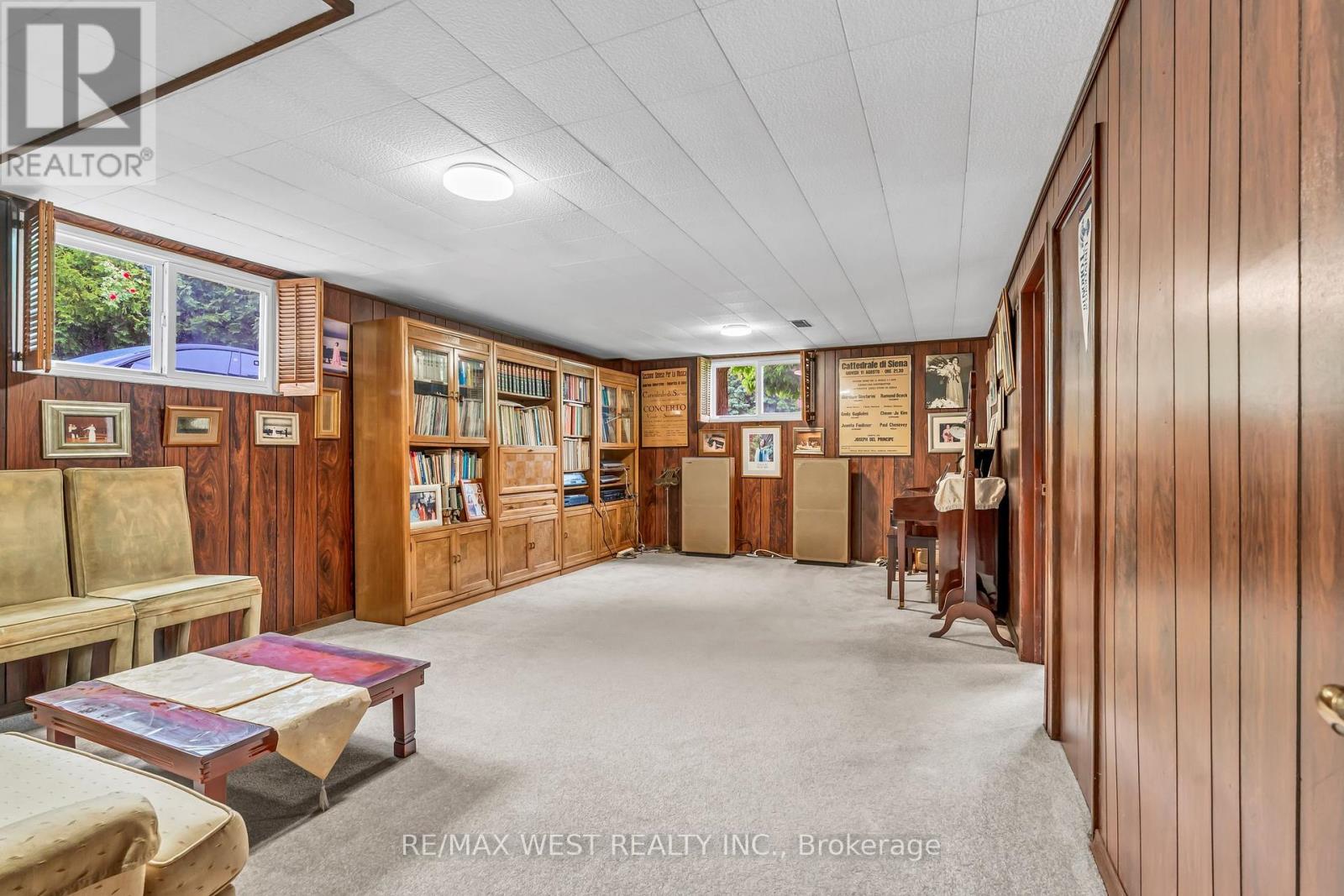4 Bedroom
2 Bathroom
Raised Bungalow
Fireplace
Central Air Conditioning
Forced Air
$959,000
Welcome to 49 Congress Cres, where country living meets the city. A fantastic home w/ approx 2600 sq ft of living space on a pool sized pie shaped lot on a quiet crescent. Enjoy your privacy with this coveted lot backing onto a ravine. Double car garage with ample parking space accommodating up to 8 cars. This elevated brick ranch has it all with a functional layout with 3 bedroom upstairs and 2 in the basement. Sun filled living room offers a lot of natural light, 2 full bathrooms and 2 eat in kitchens. Backyard has an oversized private deck perfect for entertaining. Fully finished lower level with separate kitchen, walk out to patio & a large family room with a wood burning fireplace. Convenient location: 10 mins to GO Station, 10 mins to downtown Hamilton, 40 mins to Toronto, 40 mins to Niagara Falls/USA, schools, shopping, parks all within walking distance. **** EXTRAS **** Newer front door, driveway, New Furnace (2024), Newly Painted Throughout, Newly Renovated Main Bathroom, and double garage door. (id:27910)
Property Details
|
MLS® Number
|
X8408078 |
|
Property Type
|
Single Family |
|
Community Name
|
Red Hill |
|
Amenities Near By
|
Hospital, Park, Public Transit, Schools |
|
Features
|
Ravine |
|
Parking Space Total
|
8 |
Building
|
Bathroom Total
|
2 |
|
Bedrooms Above Ground
|
3 |
|
Bedrooms Below Ground
|
1 |
|
Bedrooms Total
|
4 |
|
Appliances
|
Dishwasher, Dryer, Microwave, Range, Refrigerator, Stove, Washer, Window Coverings |
|
Architectural Style
|
Raised Bungalow |
|
Basement Development
|
Finished |
|
Basement Features
|
Walk Out |
|
Basement Type
|
N/a (finished) |
|
Construction Style Attachment
|
Detached |
|
Cooling Type
|
Central Air Conditioning |
|
Exterior Finish
|
Brick |
|
Fireplace Present
|
Yes |
|
Foundation Type
|
Poured Concrete |
|
Heating Fuel
|
Natural Gas |
|
Heating Type
|
Forced Air |
|
Stories Total
|
1 |
|
Type
|
House |
|
Utility Water
|
Municipal Water |
Parking
Land
|
Acreage
|
No |
|
Land Amenities
|
Hospital, Park, Public Transit, Schools |
|
Sewer
|
Sanitary Sewer |
|
Size Irregular
|
39.53 X 140.39 Ft |
|
Size Total Text
|
39.53 X 140.39 Ft |
Rooms
| Level |
Type |
Length |
Width |
Dimensions |
|
Basement |
Bedroom |
6.2 m |
3.91 m |
6.2 m x 3.91 m |
|
Basement |
Bedroom |
3.15 m |
3.45 m |
3.15 m x 3.45 m |
|
Basement |
Family Room |
7.42 m |
3.91 m |
7.42 m x 3.91 m |
|
Main Level |
Living Room |
5.49 m |
3.79 m |
5.49 m x 3.79 m |
|
Main Level |
Dining Room |
3.58 m |
2.95 m |
3.58 m x 2.95 m |
|
Main Level |
Kitchen |
4.52 m |
3.48 m |
4.52 m x 3.48 m |
|
Main Level |
Primary Bedroom |
3.43 m |
3.71 m |
3.43 m x 3.71 m |
|
Main Level |
Bedroom 2 |
3.68 m |
2.82 m |
3.68 m x 2.82 m |
|
Main Level |
Bedroom 3 |
2.77 m |
2.95 m |
2.77 m x 2.95 m |



















