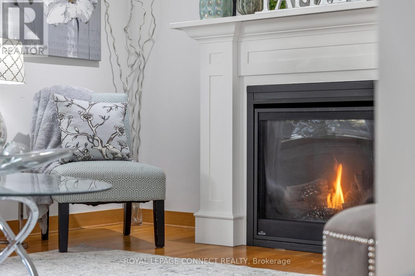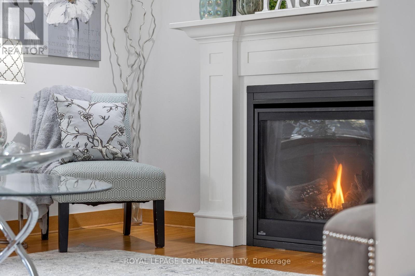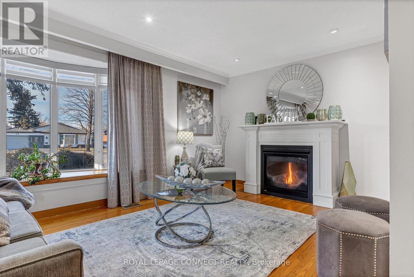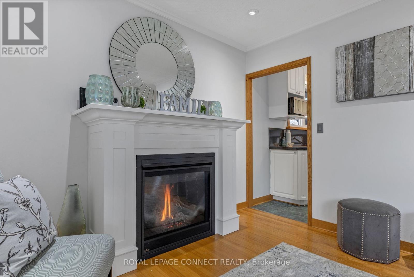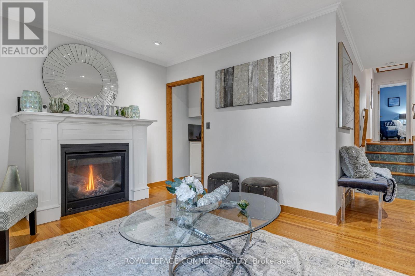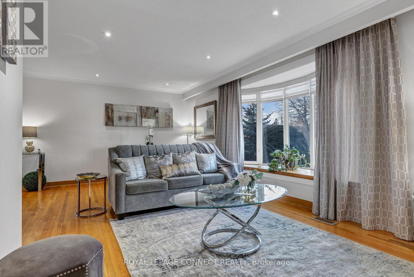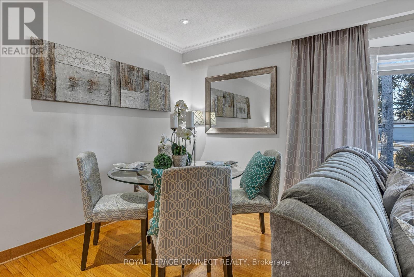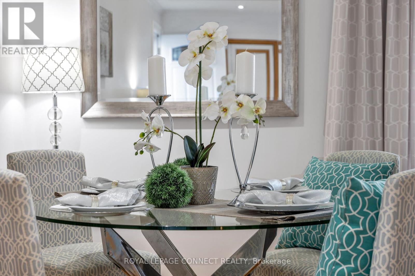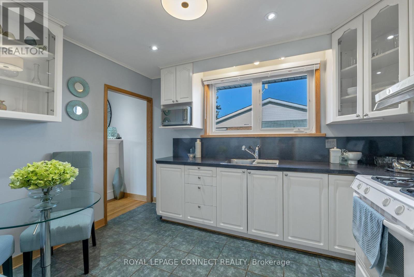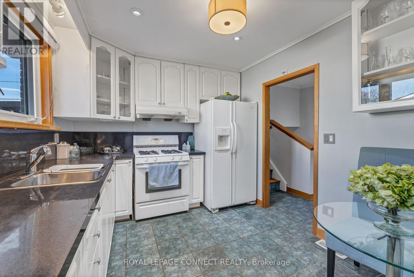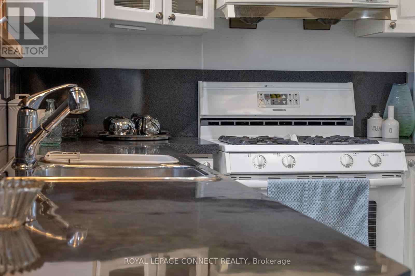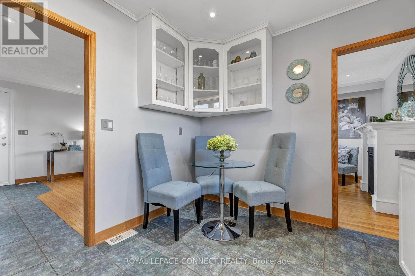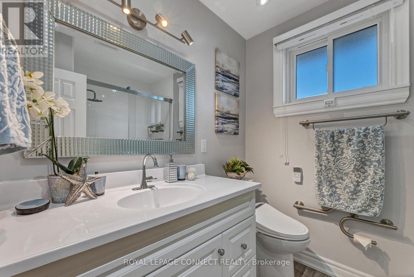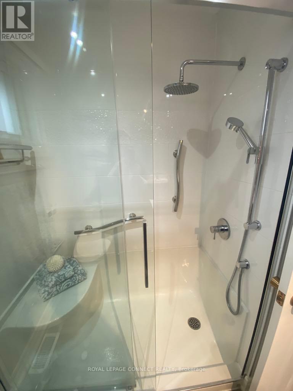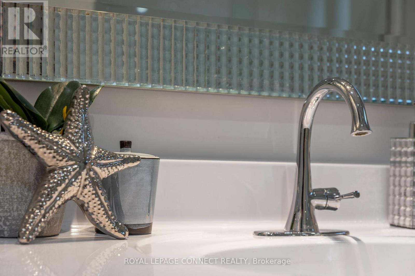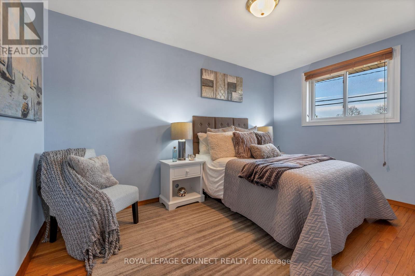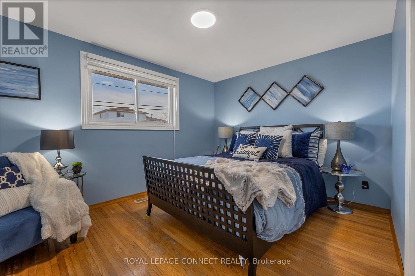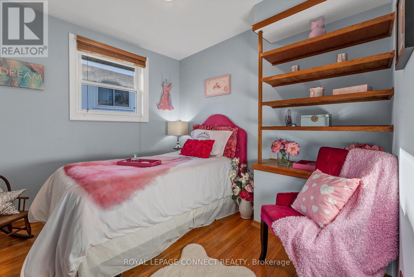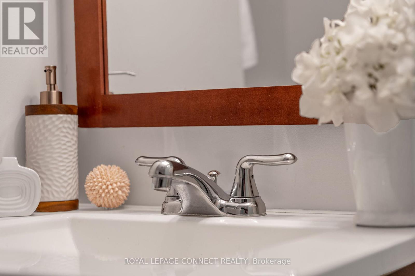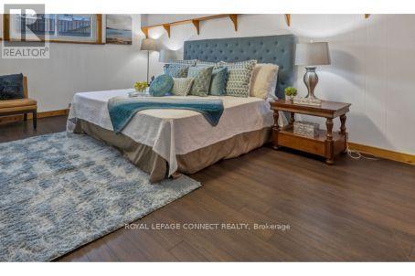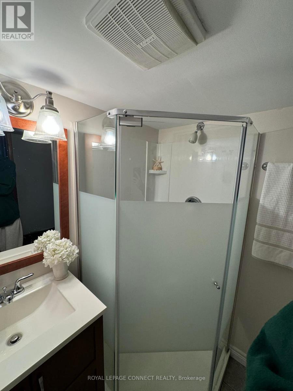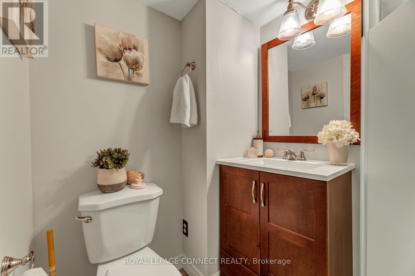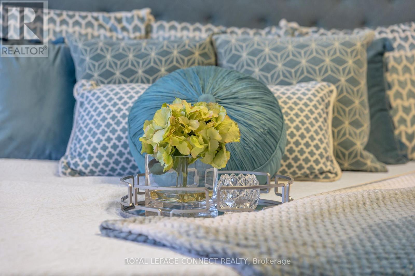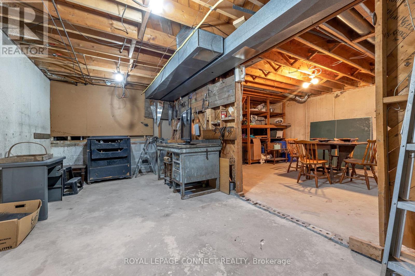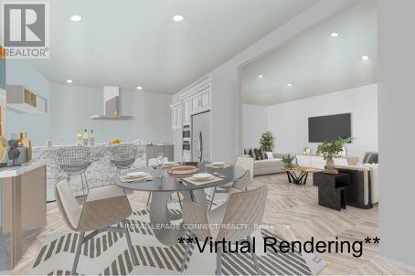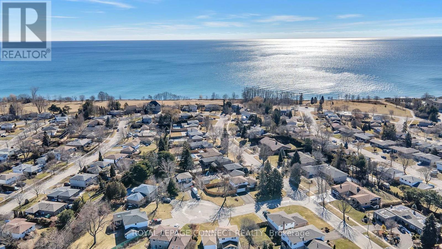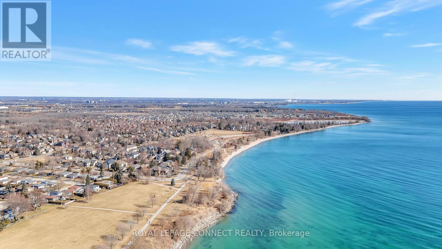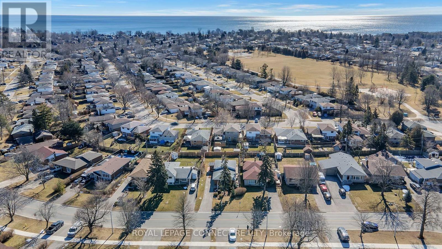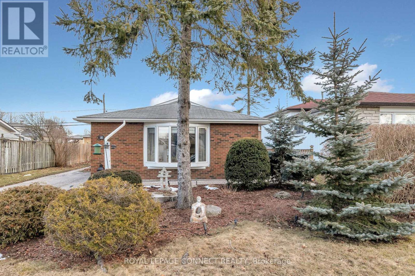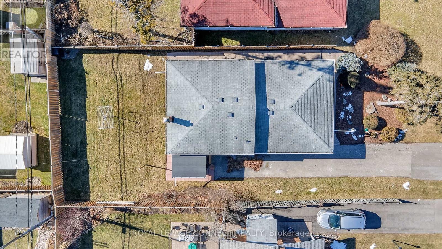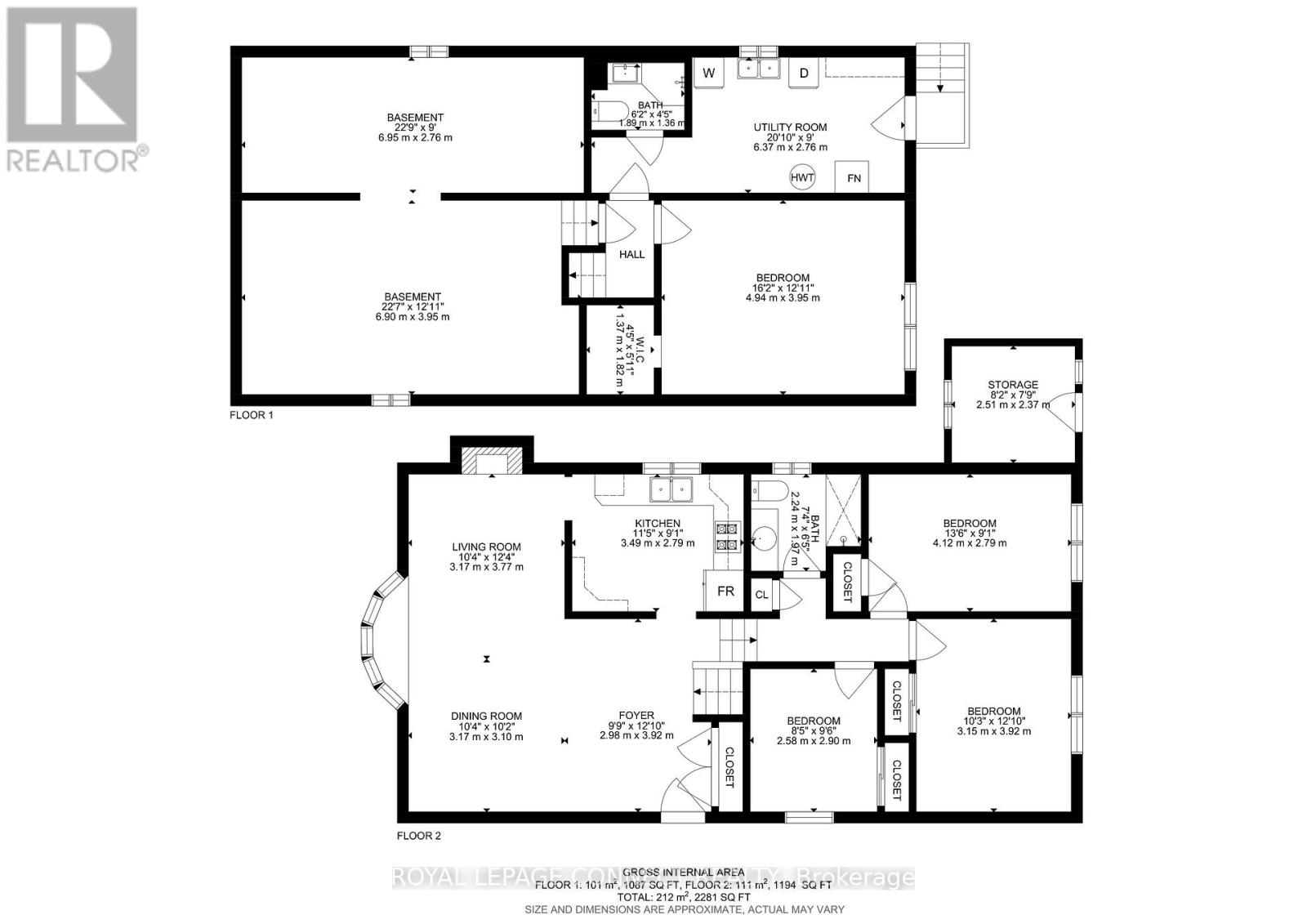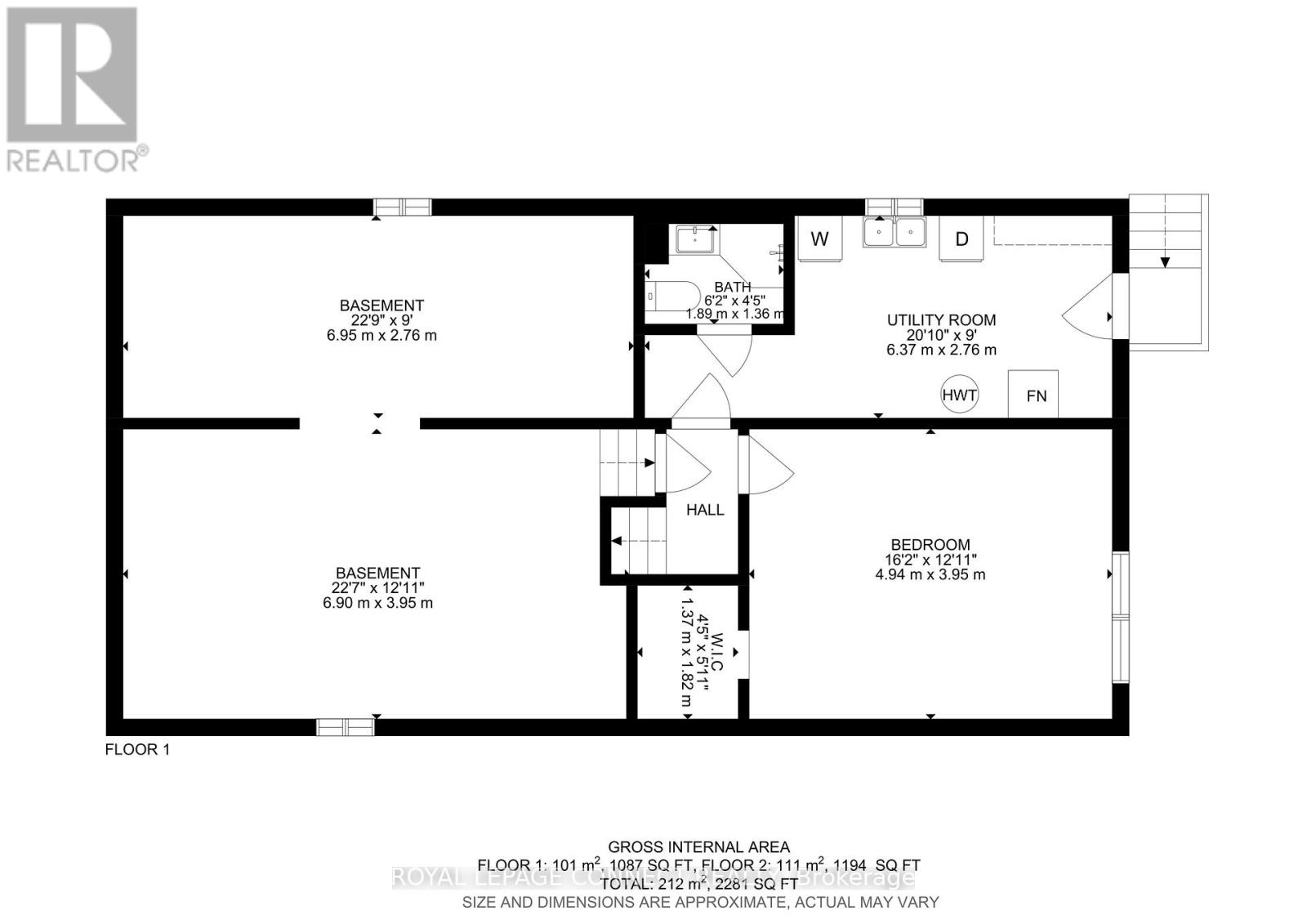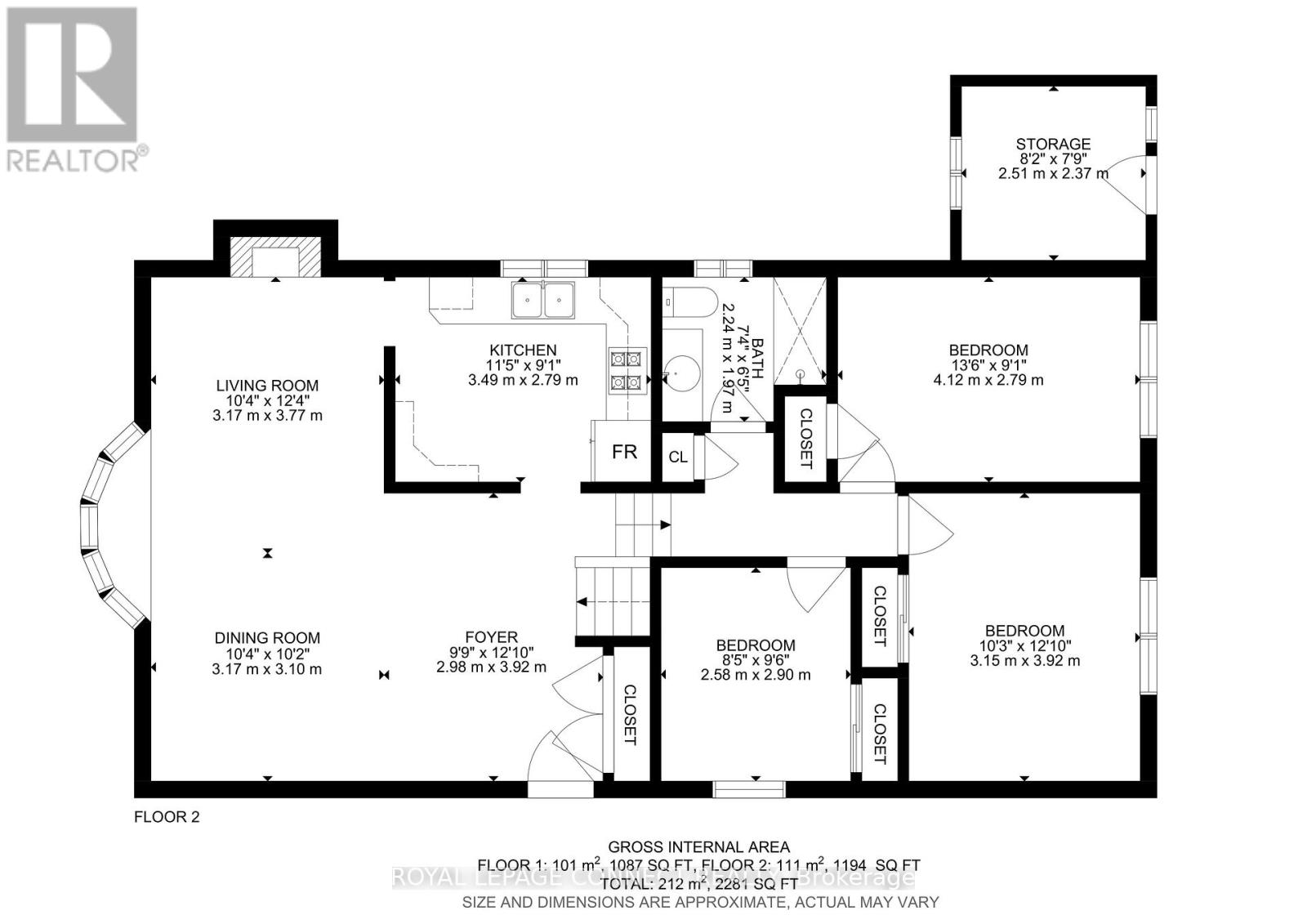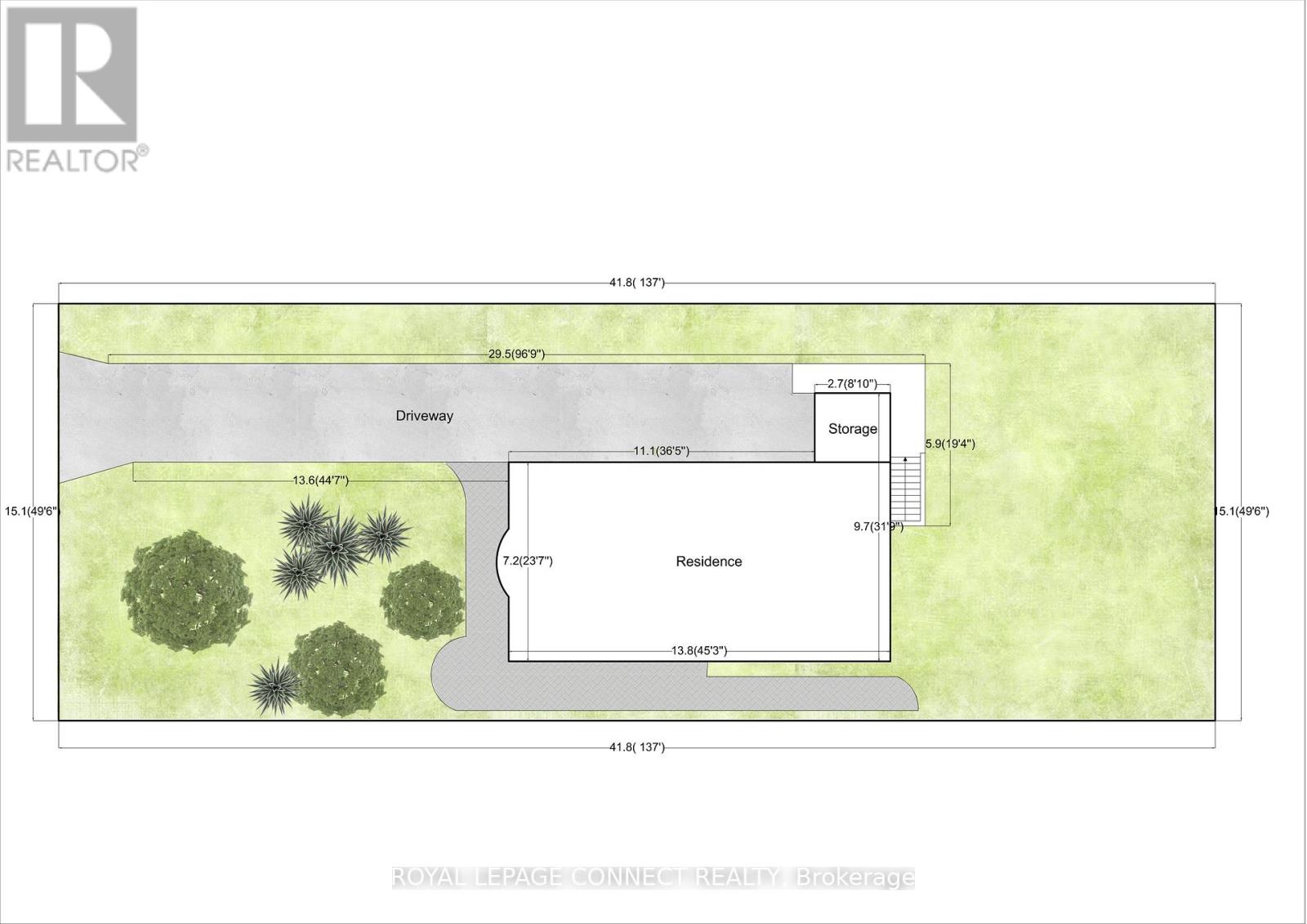49 Dreyer Dr E Ajax, Ontario L1S 1J3
4 Bedroom
2 Bathroom
Fireplace
Central Air Conditioning
Forced Air
$925,000
Discover the perfect blend of charm and convenience in this beautifully maintained 3+1 bedroom back split home in sought-after South Ajax. This residence is ideally situated near top amenities and boasts essential updates including a furnace 18', Built-in Humidifier, CAC 18', windows, and bathrooms. Enjoy easy access to schools, shopping, entertainment, the 401, Go Station, Ajax Community Centre, and stunning waterfront parks. Don't miss this opportunity to make it your own.**OFFERS ANYTIME** **** EXTRAS **** Electric Blinds in Front Room 19', Electric Bidet Toilet 19' and Heated Floors 19' in Bathroom, 200 Amp Panel 19', Windows 17' (id:27910)
Open House
This property has open houses!
May
5
Sunday
Starts at:
2:00 pm
Ends at:4:00 pm
Property Details
| MLS® Number | E8200594 |
| Property Type | Single Family |
| Community Name | South East |
| Amenities Near By | Hospital |
| Parking Space Total | 5 |
Building
| Bathroom Total | 2 |
| Bedrooms Above Ground | 3 |
| Bedrooms Below Ground | 1 |
| Bedrooms Total | 4 |
| Basement Development | Partially Finished |
| Basement Features | Separate Entrance |
| Basement Type | N/a (partially Finished) |
| Construction Style Attachment | Detached |
| Construction Style Split Level | Backsplit |
| Cooling Type | Central Air Conditioning |
| Exterior Finish | Brick |
| Fireplace Present | Yes |
| Heating Fuel | Natural Gas |
| Heating Type | Forced Air |
| Type | House |
Land
| Acreage | No |
| Land Amenities | Hospital |
| Size Irregular | 50 X 110 Ft |
| Size Total Text | 50 X 110 Ft |
Rooms
| Level | Type | Length | Width | Dimensions |
|---|---|---|---|---|
| Second Level | Primary Bedroom | 4.12 m | 2.79 m | 4.12 m x 2.79 m |
| Second Level | Bedroom 2 | 3.15 m | 3.92 m | 3.15 m x 3.92 m |
| Second Level | Bedroom 3 | 2.58 m | 2.9 m | 2.58 m x 2.9 m |
| Second Level | Bathroom | 2.24 m | 1.97 m | 2.24 m x 1.97 m |
| Basement | Workshop | 6.95 m | 2.76 m | 6.95 m x 2.76 m |
| Basement | Workshop | 6.9 m | 3.95 m | 6.9 m x 3.95 m |
| Main Level | Kitchen | 3.49 m | 2.79 m | 3.49 m x 2.79 m |
| Main Level | Living Room | 3.17 m | 3.77 m | 3.17 m x 3.77 m |
| Main Level | Dining Room | 3.17 m | 3.1 m | 3.17 m x 3.1 m |
| Sub-basement | Bedroom 4 | 4.94 m | 3.95 m | 4.94 m x 3.95 m |
| Sub-basement | Laundry Room | 6.37 m | 2.76 m | 6.37 m x 2.76 m |
| Sub-basement | Bathroom | 1.89 m | 1.36 m | 1.89 m x 1.36 m |

