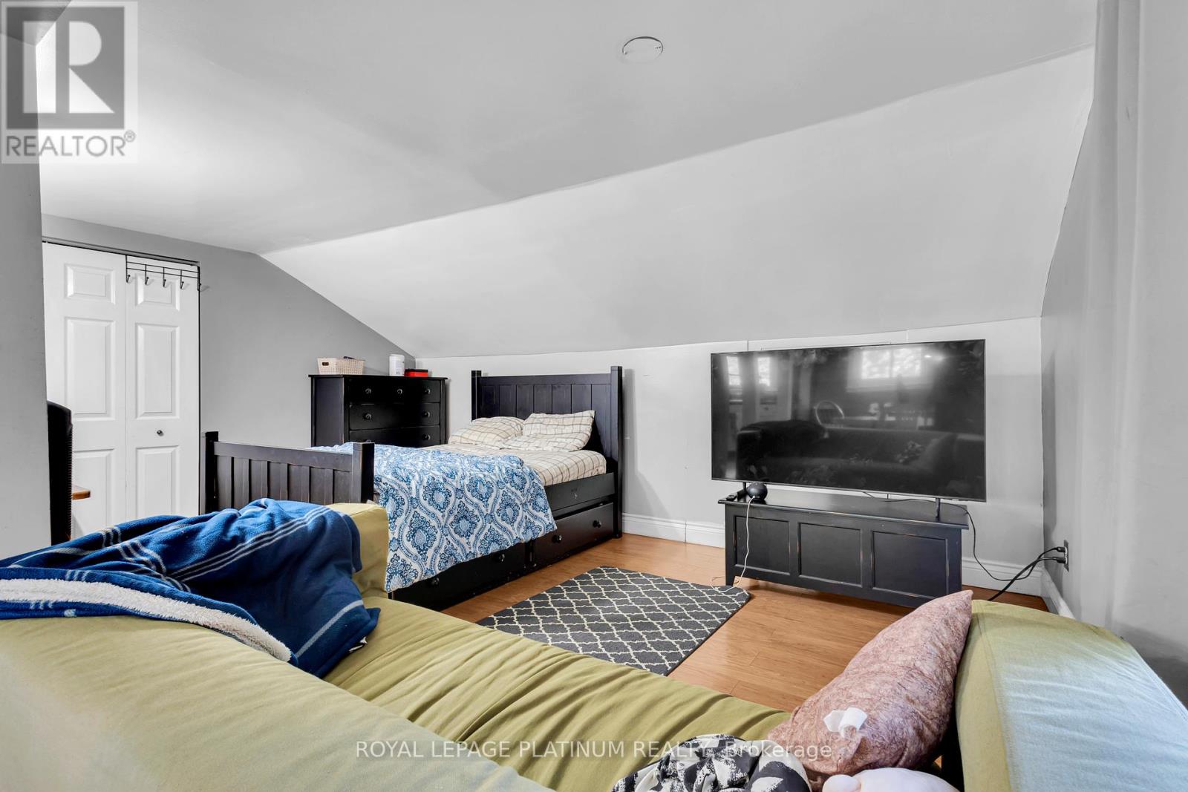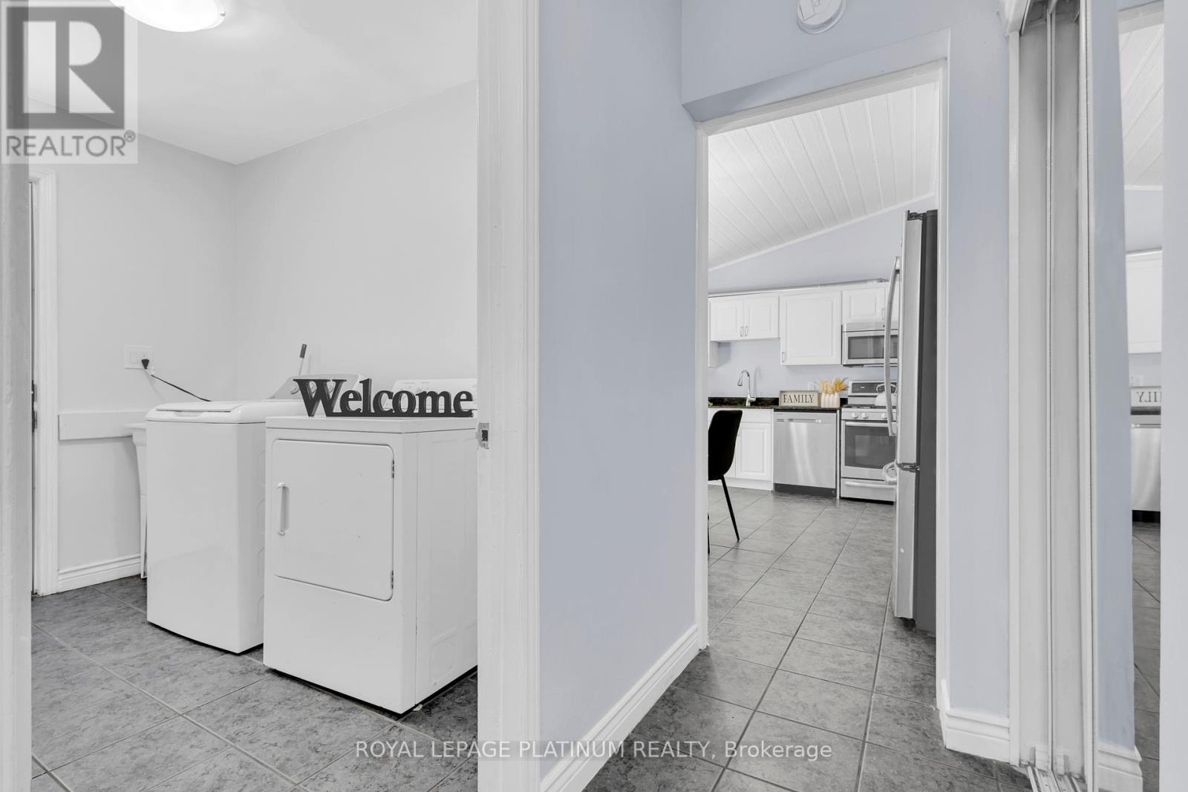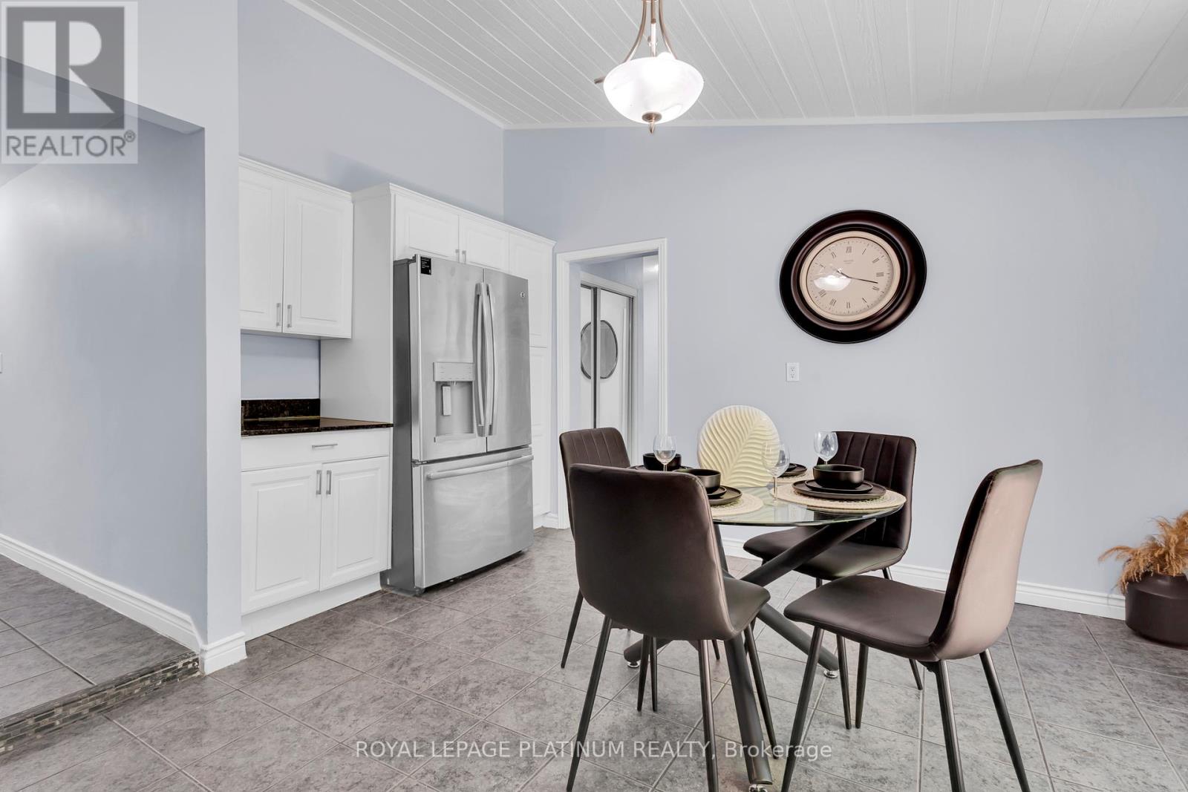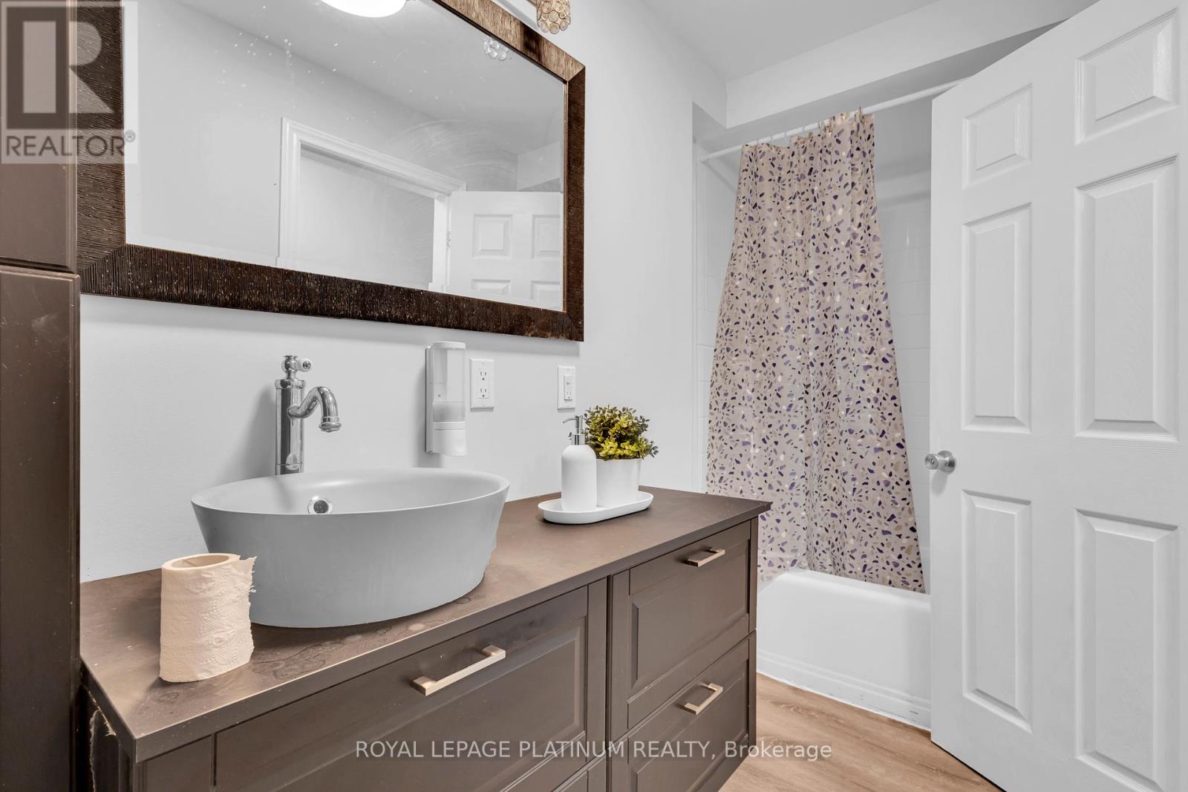4 Bedroom
2 Bathroom
Central Air Conditioning
Forced Air
$599,900
A truly unique property! Perfect for first-time buyers or investors, this home features two separateunits above grade. Options include renting both units, living in one and renting the other, or usingit as a multigenerational home. Ideally located near parks, schools, transportation, Upper Jamesamenities, Mohawk College, and St. Josephs Hospital Mohawk Campus.The home boasts a six-car double driveway leading to the main entrance. Inside, youll find aspacious living room with abundant natural light from newer picture windows, main floor laundry, anda mudroom. The eat-in kitchen features crown-molded vaulted ceilings, white cabinetry, granitecountertops, newer appliances, and sliding doors. The main floor also includes a primary bedroomwith a walk-in closet, a nursery-sized room, a tucked-away office, and an updated 4PC bathroom.The second floor offers an open concept living space with an updated eat-in kitchen, a loungingarea, a 3PC bathroom, and a generous bedroom. **** EXTRAS **** Enjoy your morning coffee on the balcony or in the fantastic yard, which is very private at 50x132'ft, with mature trees, a full fence (2020), a large deck, and a BBQ line. Windows were replaced in2020, and the roof in 2018. (id:27910)
Property Details
|
MLS® Number
|
X8441058 |
|
Property Type
|
Single Family |
|
Community Name
|
Centremount |
|
Amenities Near By
|
Hospital, Park, Public Transit, Schools, Place Of Worship |
|
Parking Space Total
|
6 |
Building
|
Bathroom Total
|
2 |
|
Bedrooms Above Ground
|
3 |
|
Bedrooms Below Ground
|
1 |
|
Bedrooms Total
|
4 |
|
Appliances
|
Dishwasher, Dryer, Microwave, Refrigerator, Stove |
|
Basement Development
|
Unfinished |
|
Basement Type
|
N/a (unfinished) |
|
Construction Style Attachment
|
Semi-detached |
|
Cooling Type
|
Central Air Conditioning |
|
Exterior Finish
|
Vinyl Siding |
|
Foundation Type
|
Block |
|
Heating Fuel
|
Natural Gas |
|
Heating Type
|
Forced Air |
|
Stories Total
|
2 |
|
Type
|
House |
|
Utility Water
|
Municipal Water |
Land
|
Acreage
|
No |
|
Land Amenities
|
Hospital, Park, Public Transit, Schools, Place Of Worship |
|
Sewer
|
Sanitary Sewer |
|
Size Irregular
|
50.13 X 132.24 Ft |
|
Size Total Text
|
50.13 X 132.24 Ft|under 1/2 Acre |
Rooms
| Level |
Type |
Length |
Width |
Dimensions |
|
Second Level |
Bedroom |
4.72 m |
3.05 m |
4.72 m x 3.05 m |
|
Main Level |
Bathroom |
|
|
Measurements not available |
|
Main Level |
Living Room |
5.79 m |
3.99 m |
5.79 m x 3.99 m |
|
Main Level |
Kitchen |
4.78 m |
3.48 m |
4.78 m x 3.48 m |
|
Main Level |
Primary Bedroom |
3.73 m |
3.86 m |
3.73 m x 3.86 m |
|
Main Level |
Bedroom 2 |
4.09 m |
2.57 m |
4.09 m x 2.57 m |
|
Main Level |
Office |
2.95 m |
3.05 m |
2.95 m x 3.05 m |
|
Main Level |
Laundry Room |
2.84 m |
1.83 m |
2.84 m x 1.83 m |
|
Upper Level |
Bathroom |
|
|
Measurements not available |
|
Upper Level |
Kitchen |
2.24 m |
2.46 m |
2.24 m x 2.46 m |
|
Upper Level |
Living Room |
4.27 m |
2 m |
4.27 m x 2 m |










































