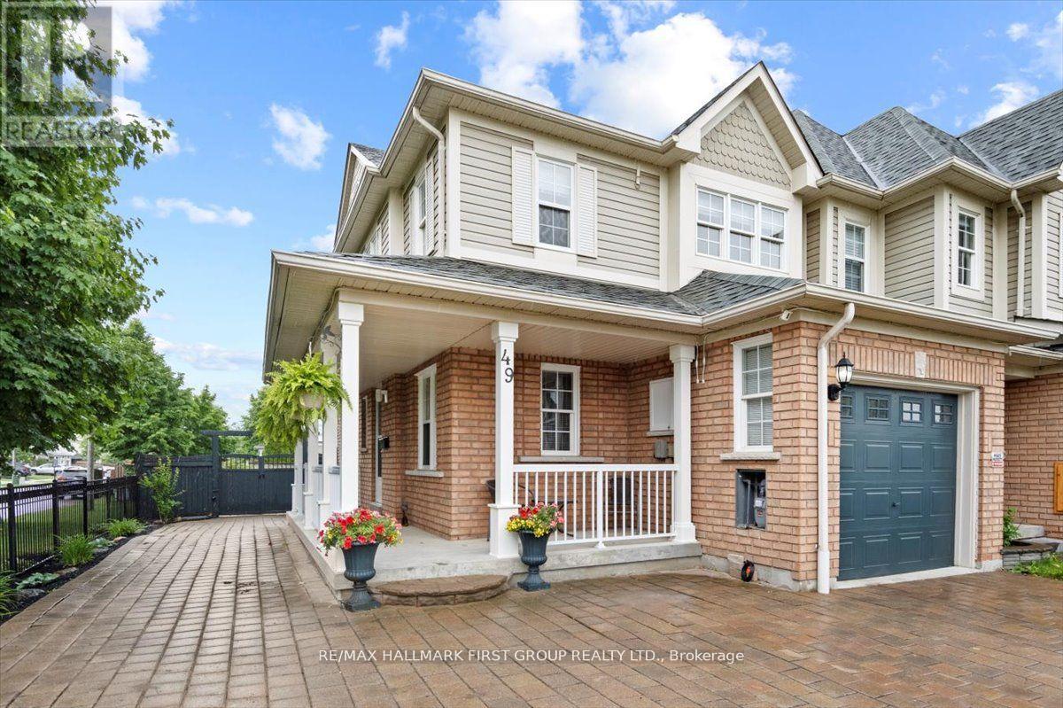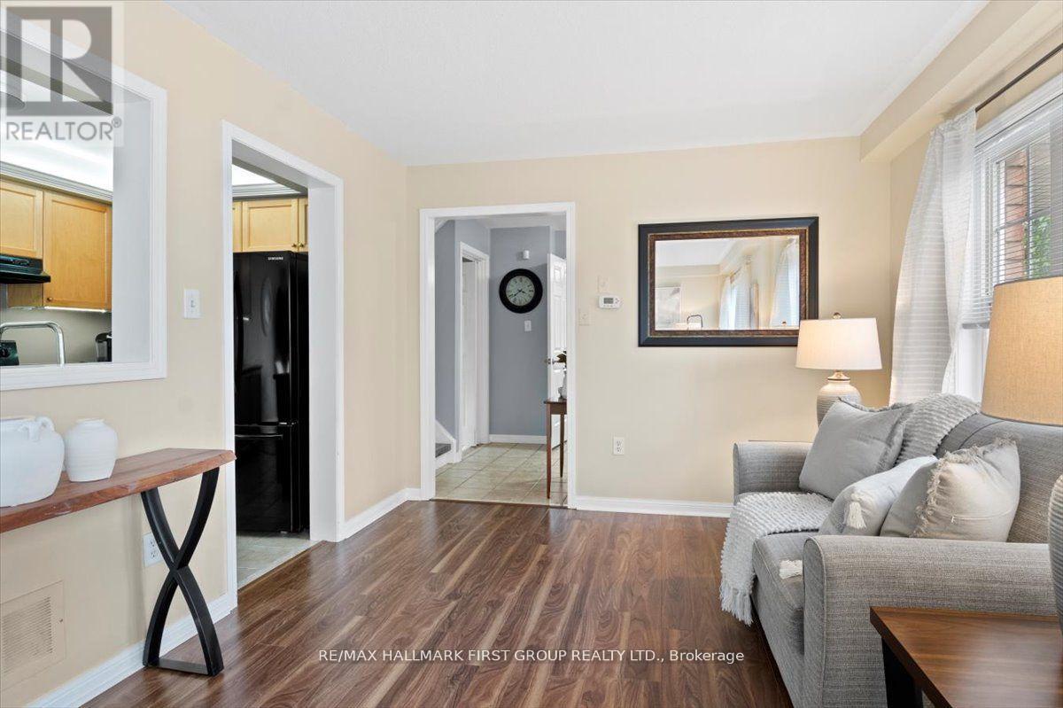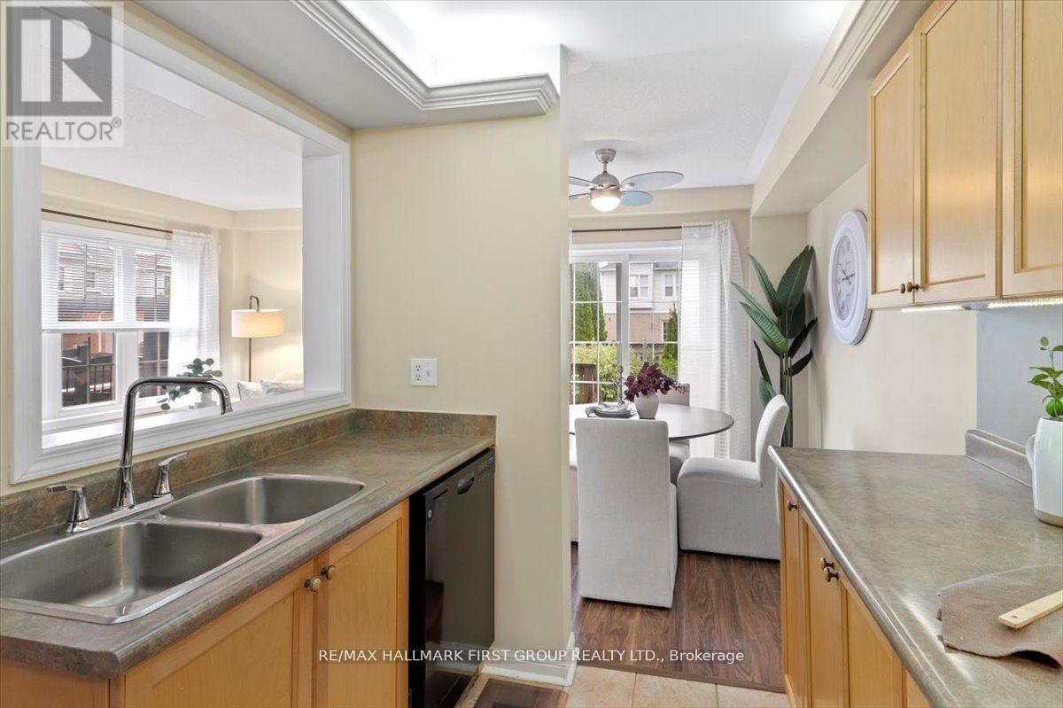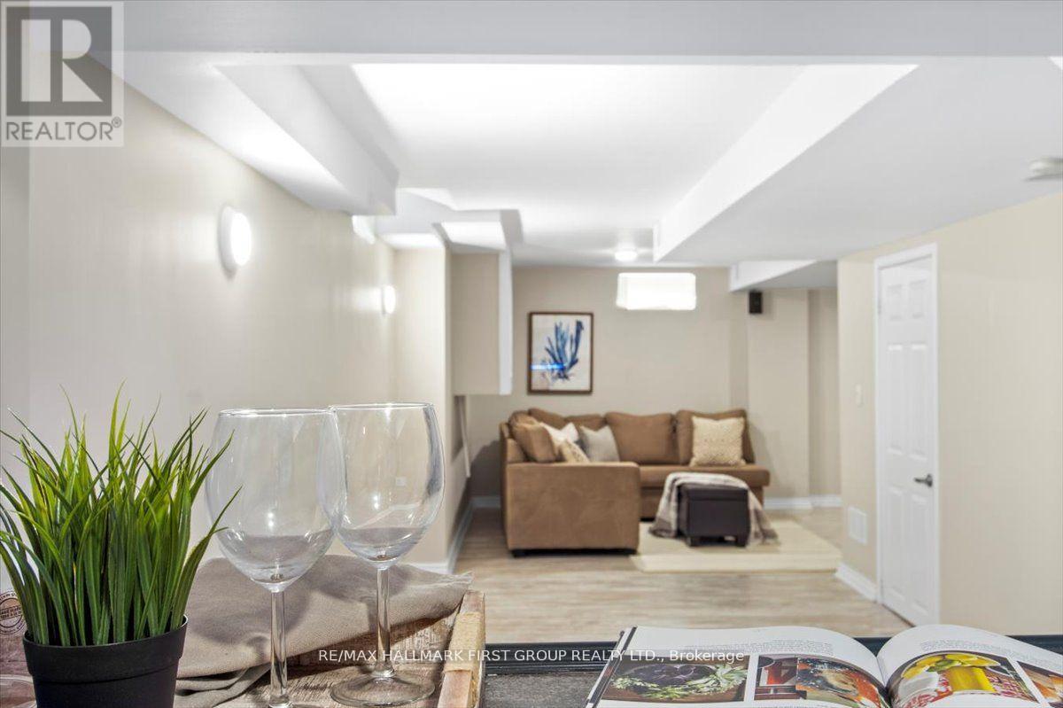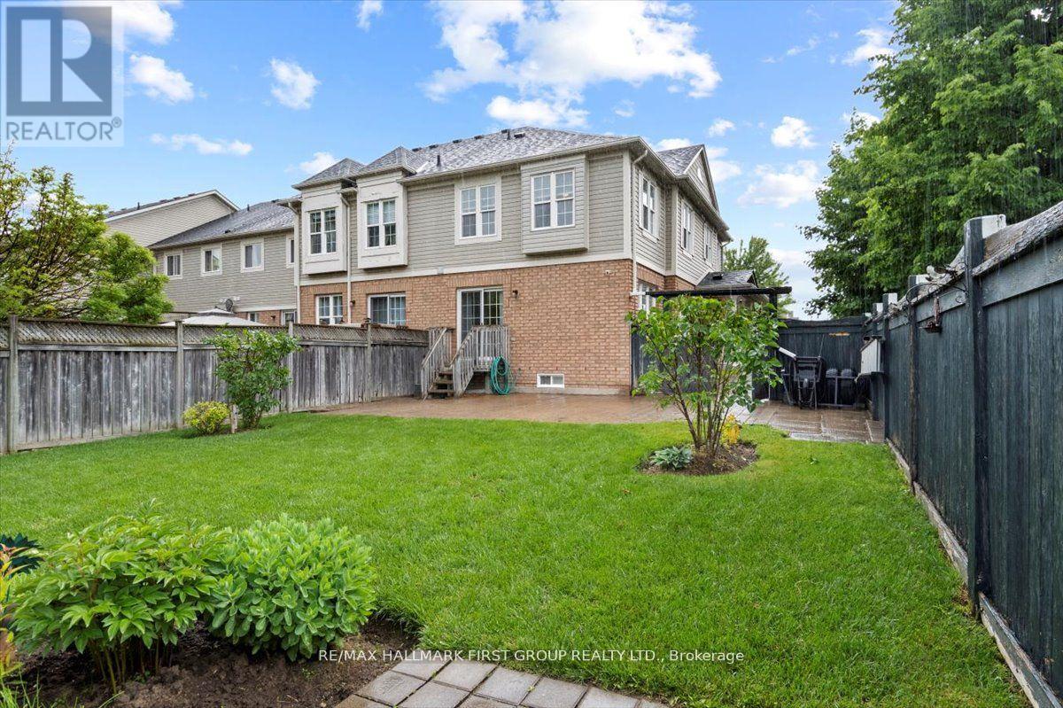3 Bedroom
3 Bathroom
Central Air Conditioning
Forced Air
$899,000
This lovely end-unit corner lot townhome feels like a semi-detached and offers a beautifully hard-scaped lot with ample interlocked space for extra parking or an extended patio, enhancing the functional outdoor area with lovely gardens. Inside, the home features a spacious, open layout, including a main floor office and large second-floor bedrooms, all flooded with natural light from abundant windows. Upgraded flooring and lighting throughout add to the modern appeal, while the finished basement provides additional space and functionality. Convenient garage entry directly into the home completes this perfect family residence. **** EXTRAS **** The house is located in a wonderful neighbourhood within walking distance to great schools, shopping, restaurants, parks and so much more. Newer Roof. Water Filtration and Softener System. (id:27910)
Property Details
|
MLS® Number
|
E8436552 |
|
Property Type
|
Single Family |
|
Community Name
|
Taunton North |
|
Features
|
Irregular Lot Size |
|
Parking Space Total
|
3 |
Building
|
Bathroom Total
|
3 |
|
Bedrooms Above Ground
|
3 |
|
Bedrooms Total
|
3 |
|
Appliances
|
Dishwasher, Dryer, Refrigerator, Stove, Washer, Window Coverings |
|
Basement Development
|
Finished |
|
Basement Type
|
Full (finished) |
|
Construction Style Attachment
|
Attached |
|
Cooling Type
|
Central Air Conditioning |
|
Exterior Finish
|
Vinyl Siding |
|
Foundation Type
|
Concrete |
|
Heating Fuel
|
Natural Gas |
|
Heating Type
|
Forced Air |
|
Stories Total
|
2 |
|
Type
|
Row / Townhouse |
|
Utility Water
|
Municipal Water |
Parking
Land
|
Acreage
|
No |
|
Sewer
|
Sanitary Sewer |
|
Size Irregular
|
19.11 X 114.92 Ft ; Irreg. X 35.52 X 98.52 X 23.20 |
|
Size Total Text
|
19.11 X 114.92 Ft ; Irreg. X 35.52 X 98.52 X 23.20 |
Rooms
| Level |
Type |
Length |
Width |
Dimensions |
|
Second Level |
Primary Bedroom |
4.85 m |
4.6 m |
4.85 m x 4.6 m |
|
Second Level |
Bedroom 2 |
3.1 m |
2.8 m |
3.1 m x 2.8 m |
|
Second Level |
Bedroom 3 |
3.1 m |
5.67 m |
3.1 m x 5.67 m |
|
Basement |
Recreational, Games Room |
7.1 m |
2.1 m |
7.1 m x 2.1 m |
|
Basement |
Den |
2.8 m |
5.1 m |
2.8 m x 5.1 m |
|
Main Level |
Living Room |
2.8 m |
6 m |
2.8 m x 6 m |
|
Main Level |
Kitchen |
2.45 m |
3.3 m |
2.45 m x 3.3 m |
|
Main Level |
Eating Area |
2.5 m |
2.66 m |
2.5 m x 2.66 m |
|
Main Level |
Dining Room |
2.8 m |
6 m |
2.8 m x 6 m |
|
Main Level |
Office |
2.55 m |
2.6 m |
2.55 m x 2.6 m |


