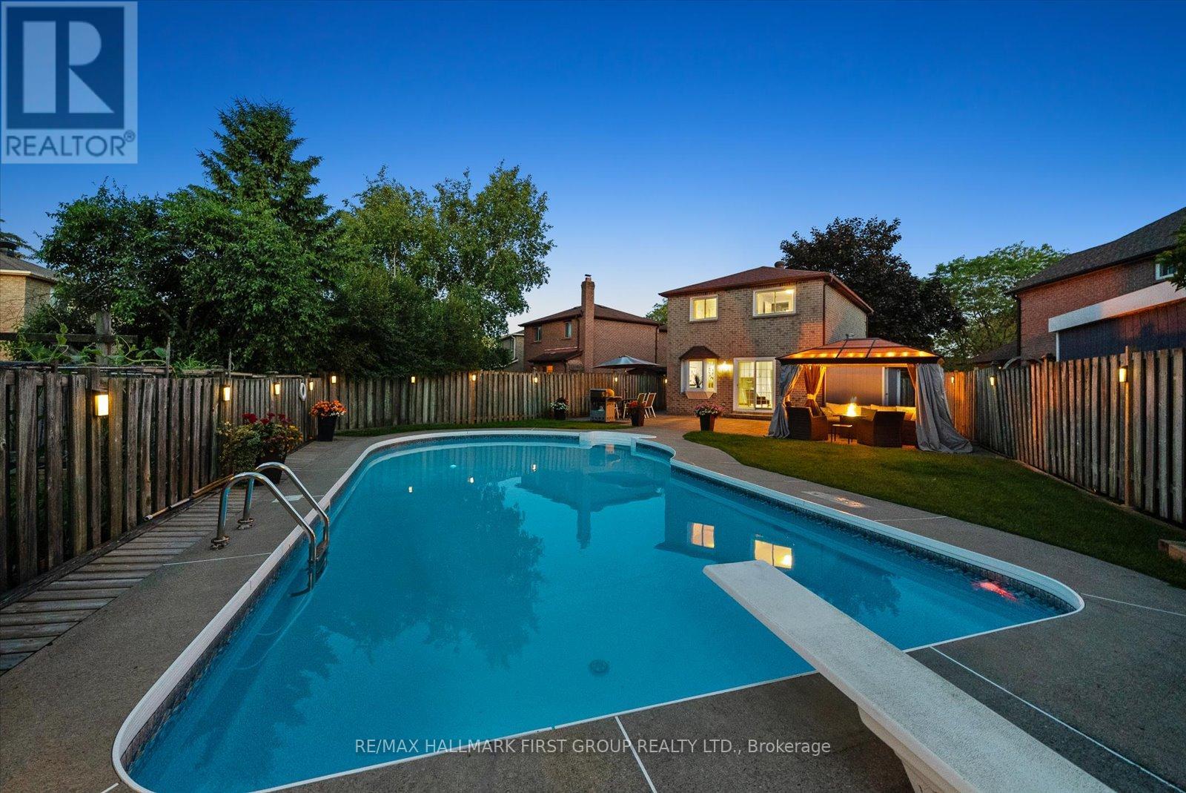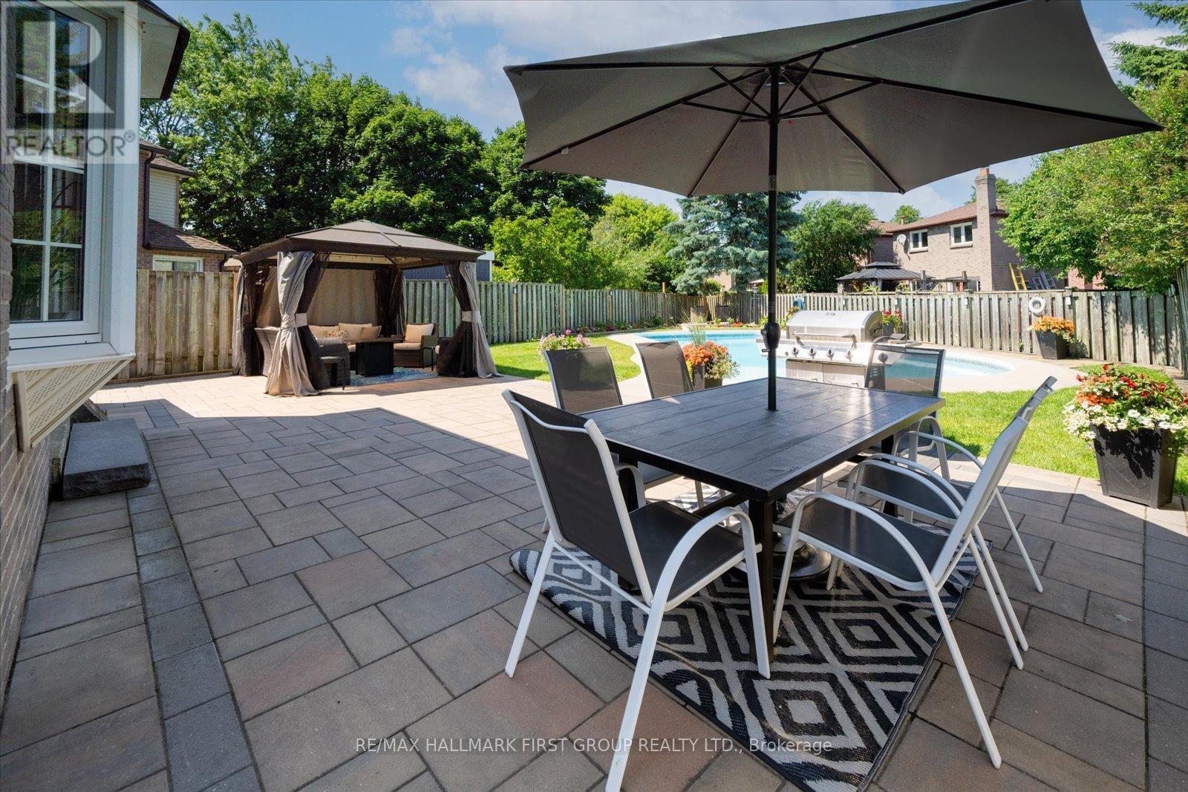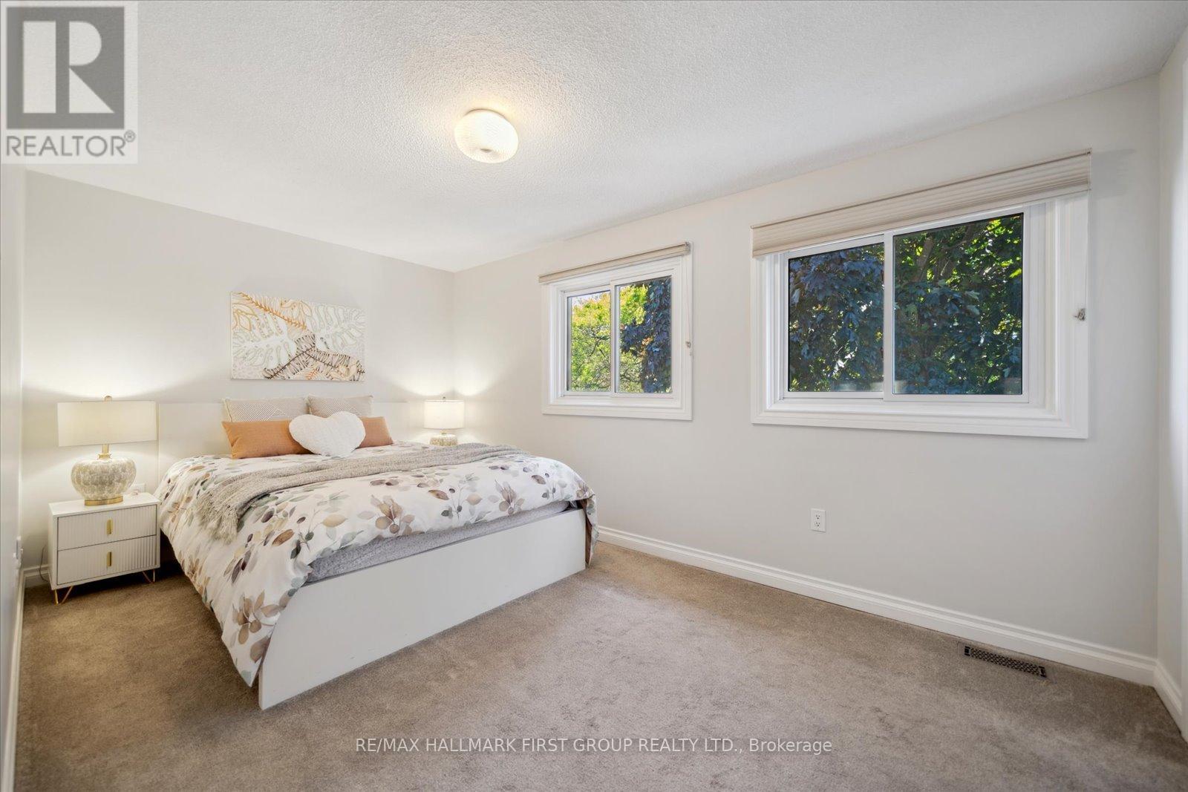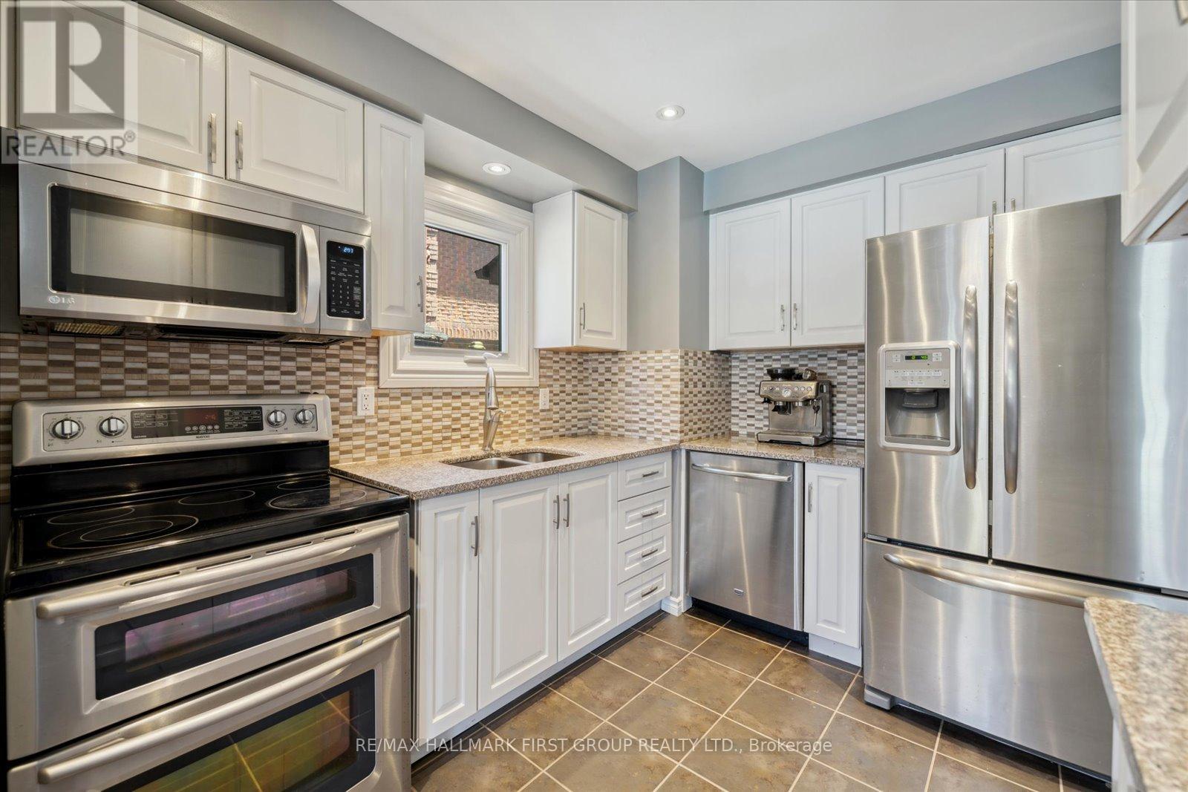3 Bedroom
2 Bathroom
Inground Pool
Central Air Conditioning
Forced Air
$949,900
Welcome to 49 Fisher Crescent, where your backyard paradise awaits! This charming home is located on a quiet, family-friendly street and offers a premium pie-shaped lot and inground swimming pool. As you approach, you'll be greeted by the beautifully landscaped walkway leading to a covered front porch. Step inside and enjoy the bright, updated kitchen and hardwood floors that flow throughout the living and dining rooms. The spacious living area opens up to an entertainer's dream backyard with a patio that's perfect for summer BBQs and a grass area for kids to play. The generous primary bedroom includes a walk-in closet, and the additional bedrooms provide space for family and guests, plus an updated 4-piece bathroom. The finished basement is filled with natural light, offering a rec room, 3-piece bathroom, laundry room, and an area that can be used as an office, playroom, or fourth bedroom - tailor it to your family's needs! Close to schools, parks, grocery stores, restaurants, recreational facilities, transit, and major highways (401 and 407). Whether you're relaxing by the pool, hosting friends and family, or enjoying the convenience of nearby amenities, 49 Fisher Crescent is the perfect place to call home! OPEN HOUSE SATURDAY JUNE 29 - 2:00-4:00PM. (id:27910)
Open House
This property has open houses!
Starts at:
2:00 pm
Ends at:
4:00 pm
Property Details
|
MLS® Number
|
E8475210 |
|
Property Type
|
Single Family |
|
Community Name
|
Central West |
|
Parking Space Total
|
3 |
|
Pool Type
|
Inground Pool |
Building
|
Bathroom Total
|
2 |
|
Bedrooms Above Ground
|
3 |
|
Bedrooms Total
|
3 |
|
Appliances
|
Dishwasher, Dryer, Microwave, Refrigerator, Stove, Washer, Window Coverings |
|
Basement Development
|
Finished |
|
Basement Type
|
N/a (finished) |
|
Construction Style Attachment
|
Detached |
|
Cooling Type
|
Central Air Conditioning |
|
Exterior Finish
|
Brick |
|
Foundation Type
|
Poured Concrete |
|
Heating Fuel
|
Natural Gas |
|
Heating Type
|
Forced Air |
|
Stories Total
|
2 |
|
Type
|
House |
|
Utility Water
|
Municipal Water |
Parking
Land
|
Acreage
|
No |
|
Sewer
|
Sanitary Sewer |
|
Size Irregular
|
26.82 X 108.19 Ft ; 144.28ft On West Side / 64.84ft At Back |
|
Size Total Text
|
26.82 X 108.19 Ft ; 144.28ft On West Side / 64.84ft At Back |
Rooms
| Level |
Type |
Length |
Width |
Dimensions |
|
Second Level |
Primary Bedroom |
4.51 m |
2.72 m |
4.51 m x 2.72 m |
|
Second Level |
Bedroom 2 |
3.33 m |
2.71 m |
3.33 m x 2.71 m |
|
Second Level |
Bedroom 3 |
2.75 m |
2.76 m |
2.75 m x 2.76 m |
|
Basement |
Recreational, Games Room |
4.23 m |
3.03 m |
4.23 m x 3.03 m |
|
Basement |
Office |
2.34 m |
2.91 m |
2.34 m x 2.91 m |
|
Basement |
Laundry Room |
2.38 m |
1.78 m |
2.38 m x 1.78 m |
|
Main Level |
Kitchen |
2.96 m |
2.39 m |
2.96 m x 2.39 m |
|
Main Level |
Living Room |
4.24 m |
3.04 m |
4.24 m x 3.04 m |
|
Main Level |
Dining Room |
3.08 m |
2.54 m |
3.08 m x 2.54 m |



































