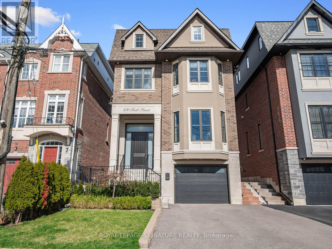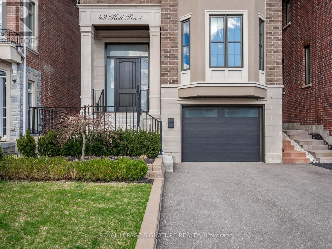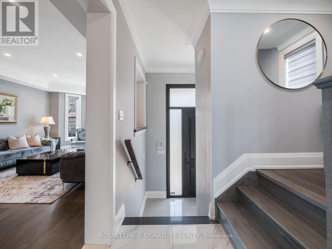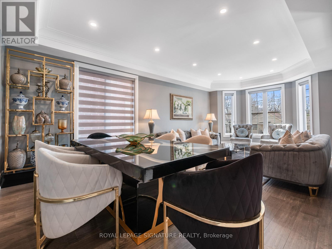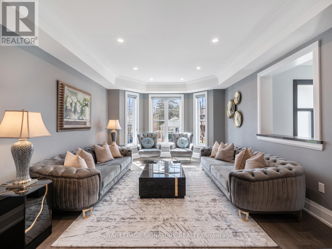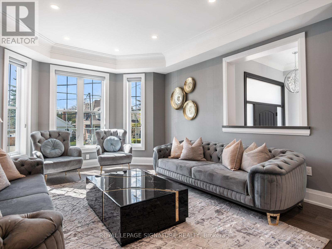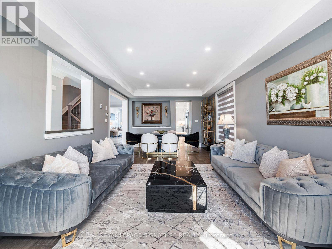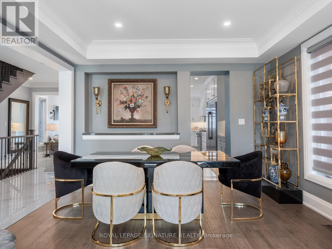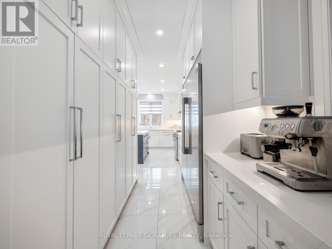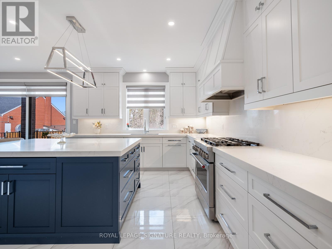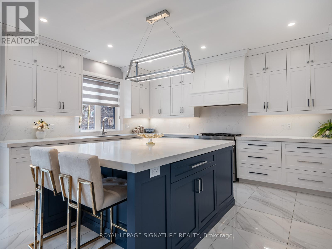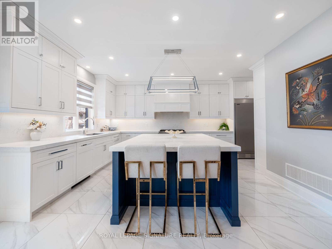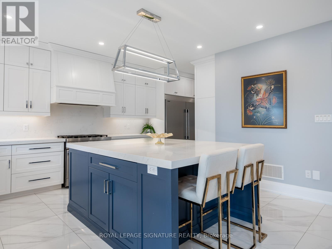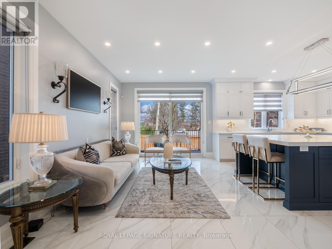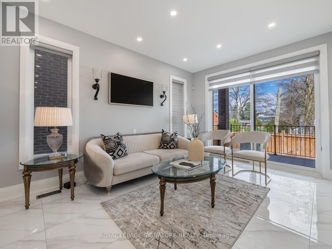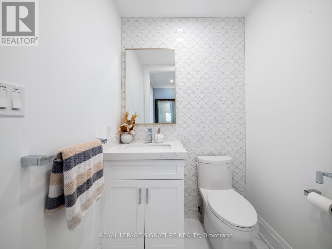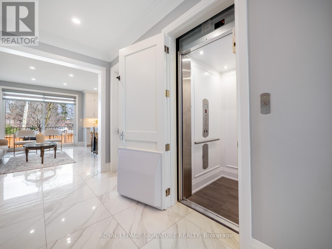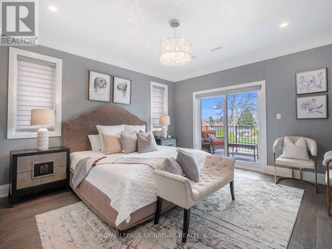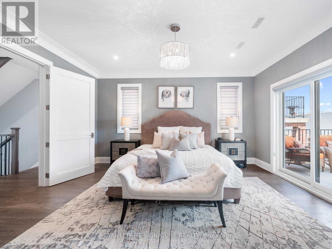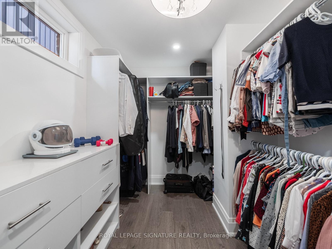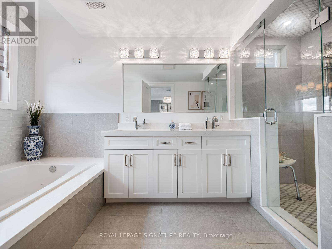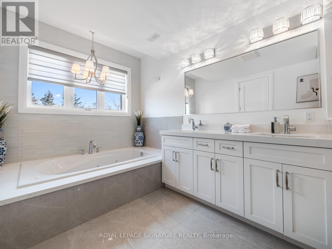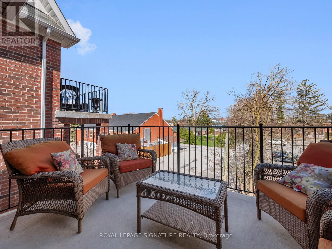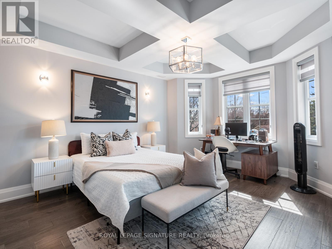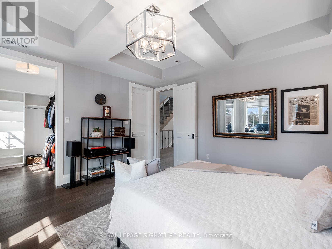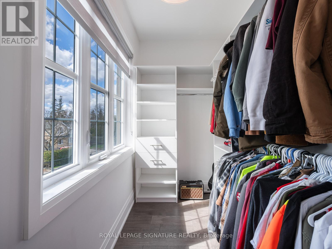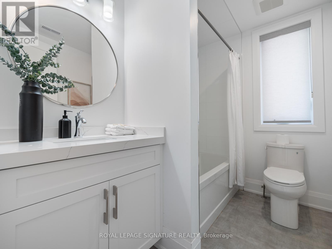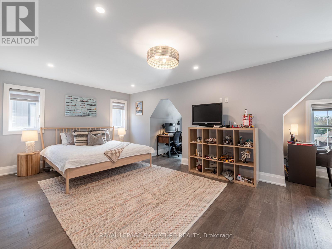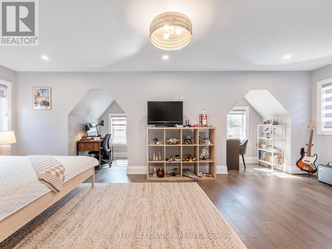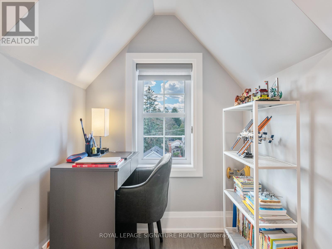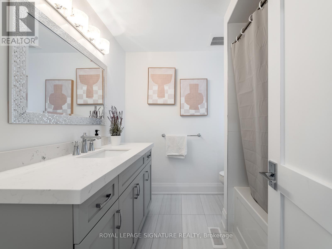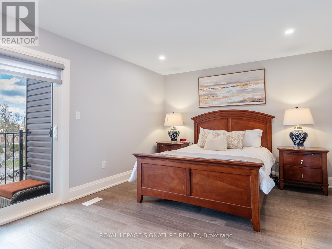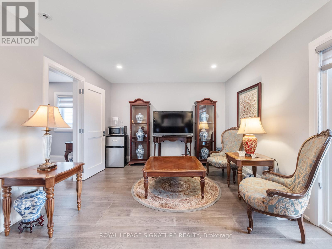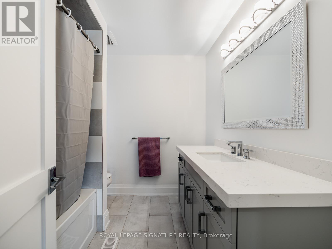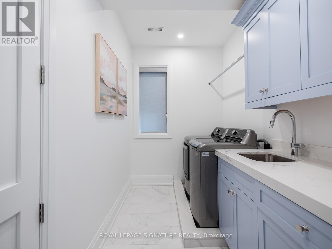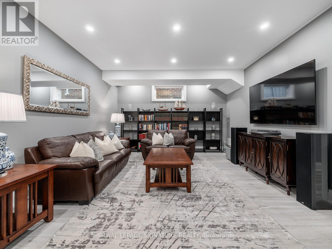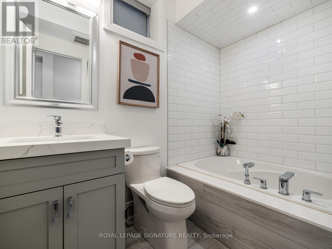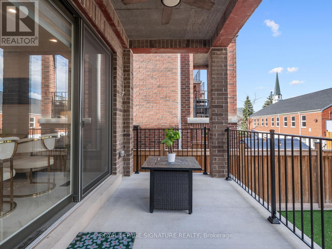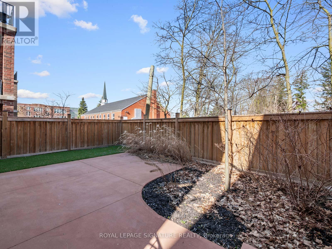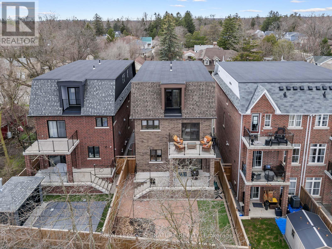5 Bedroom
6 Bathroom
Central Air Conditioning
Forced Air
$2,189,000
Enjoy Luxury Living In The Heart of Richmond Hill At 49 Hall Street, Where Convenience Meets Elegance In This Prestigious Neighbourhood! This Stunning 3 Story Detached Home Boasts Over 3,700 Sq. Feet and Includes An Elevator! The Home Features Heated Front Steps and Porch and Welcomes With a Spacious Foyer! The Gorgeous Open Concept Living and Dining is Perfect For Entertaining and Impresses with Heated Hardwood Flooring & Gorgeous Crown Moldings! The Stunning kitchen Features Custom ""Barzotti"" Cabinetry with Moulding & Under Cabinet Lighting, High End Appliances, Quartz Countertops & Backsplash, A Massive Centre Island & Convenient Servery With Large Pantry! The Open Concept Family Room Allows a Versatile Space and A Walk-Out to Large Covered Patio and Privacy Fenced and Paved Backyard! Take the Stairs or The Elevator As You Retreat to One Of The Four Massive Bedrooms, Each With Their Own Ensuite Washroom and Walk-In Closets! The Stunning Primary Bedroom Features Crown Moldings, Large Private Balcony, Massive Walk-in Closet With Organizers & Gorgeous Ensuite With Double Vanity, Large Glass Shower & Relaxing Jacuzzi Tub! The Convenient 2nd Floor Laundry Room Includes Side By Side Washer & Dryer, S/S Laundry Sink With Custom Cabinetry & Quartz Counters! The Fully Finished Basement Continues to Impress With Heated Flooring, Above Grade Windows, Large Rec Room, Full Washroom and Massive Cantina! The Oversized Garage Includes an Electric Car Charging Station! This Home Is Truly Move-in Ready and Includes All Window Coverings! Home Has Also Been Designed With a Double HVAC System with 2 Furnaces And Air Conditioners to Achieve Highest Efficiency and Ensure Best Temperature Throughout the Home! This Home Has It All! A Must See! **** EXTRAS **** Located only steps to Yonge St., Transit, Schools, Parks & Recreation, Shopping, Restaurants, Mill Pond, Performing Arts Centre, Central Library, Elgin Barrow Arena, Mackenzie Health & Only 10 Minutes to Hwy 404 or 407! (id:27910)
Property Details
|
MLS® Number
|
N8243560 |
|
Property Type
|
Single Family |
|
Community Name
|
Mill Pond |
|
Parking Space Total
|
3 |
Building
|
Bathroom Total
|
6 |
|
Bedrooms Above Ground
|
4 |
|
Bedrooms Below Ground
|
1 |
|
Bedrooms Total
|
5 |
|
Basement Development
|
Finished |
|
Basement Type
|
N/a (finished) |
|
Construction Style Attachment
|
Detached |
|
Cooling Type
|
Central Air Conditioning |
|
Exterior Finish
|
Brick |
|
Heating Fuel
|
Natural Gas |
|
Heating Type
|
Forced Air |
|
Stories Total
|
3 |
|
Type
|
House |
Parking
Land
|
Acreage
|
No |
|
Size Irregular
|
33 X 97 Ft |
|
Size Total Text
|
33 X 97 Ft |
Rooms
| Level |
Type |
Length |
Width |
Dimensions |
|
Second Level |
Bedroom 2 |
4.58 m |
4.27 m |
4.58 m x 4.27 m |
|
Third Level |
Bedroom 3 |
7.06 m |
3.36 m |
7.06 m x 3.36 m |
|
Third Level |
Bedroom 4 |
7.06 m |
3.36 m |
7.06 m x 3.36 m |
|
Basement |
Primary Bedroom |
4.78 m |
4.37 m |
4.78 m x 4.37 m |
|
Main Level |
Living Room |
6.7 m |
3.97 m |
6.7 m x 3.97 m |
|
Main Level |
Living Room |
7.06 m |
4.42 m |
7.06 m x 4.42 m |
|
Main Level |
Dining Room |
6.7 m |
3.97 m |
6.7 m x 3.97 m |
|
Main Level |
Family Room |
7.82 m |
3.4 m |
7.82 m x 3.4 m |
|
Main Level |
Eating Area |
4.58 m |
3.66 m |
4.58 m x 3.66 m |

