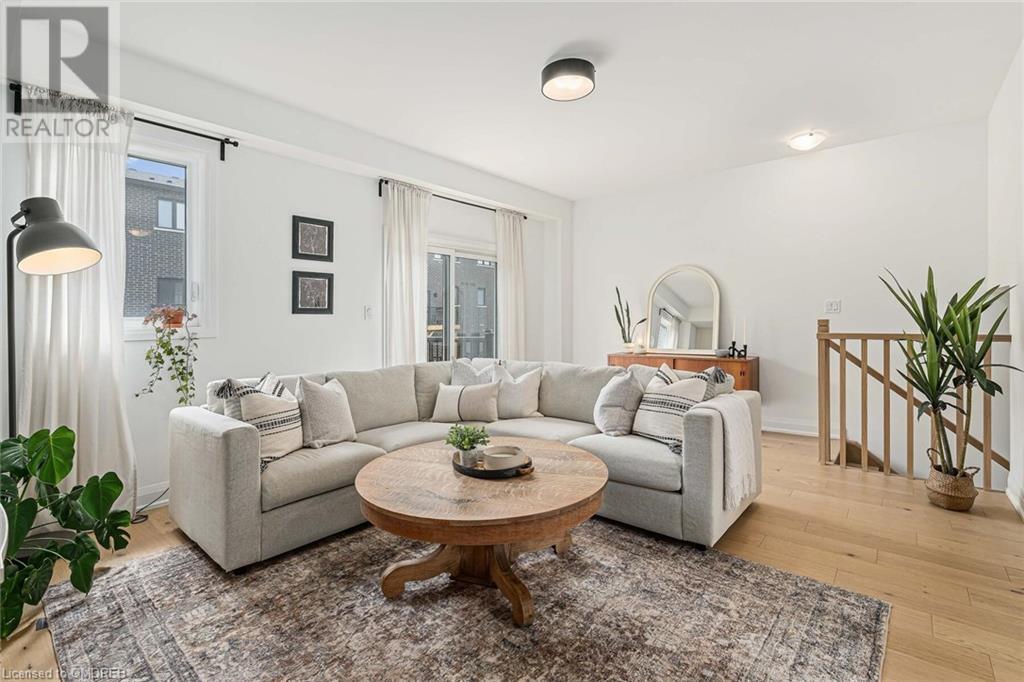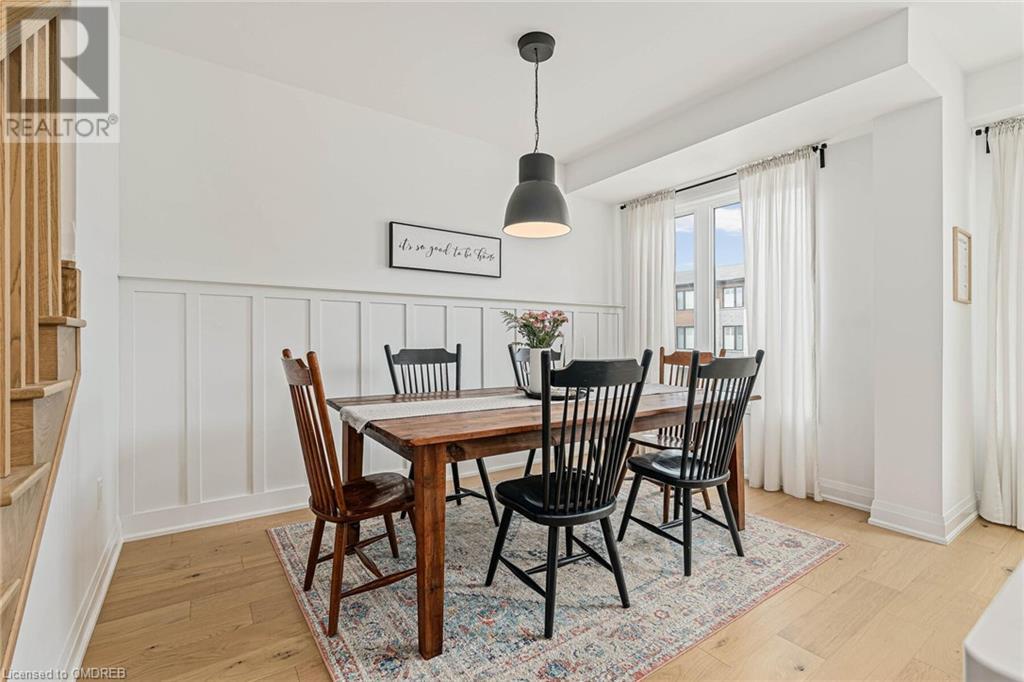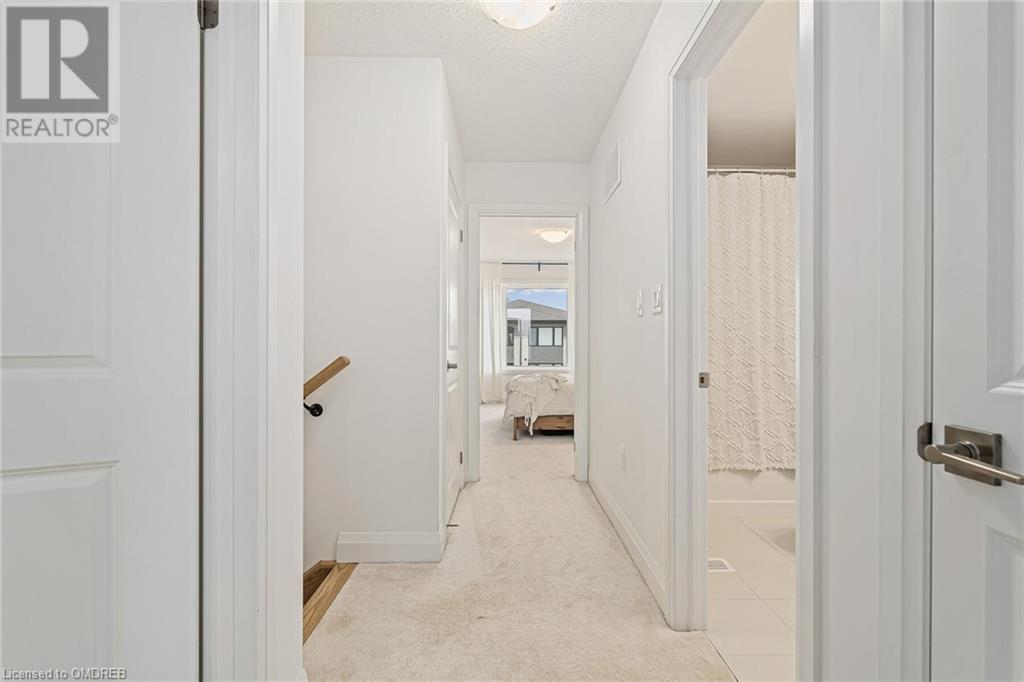3 Bedroom
3 Bathroom
1733 sqft
3 Level
Central Air Conditioning
Forced Air
$979,900
This is your chance to own an executive freehold townhome within walking distance of Downtown Georgetown. NO condo fees or POTL fees. This stunning residence boasts 3 bedrooms and 3 bathrooms, perfect for families or professionals. Enjoy the luxury of brand-new 2023 appliances and a host of impressive upgrades throughout. Quartz countertops in the kitchen and ensuite. Spacious walk-in closet in the primary bedroom. Only one year old, this home comes with the added peace of mind provided by the Tarion warranty. Oversized garage with easy access to the backyard space. Steps to parks ,trails, fairgrounds, Park School, hospital, library, and Downtown Georgetown. Don't miss this incredible opportunity to own a modern, worry-free home in a prime location. (id:27910)
Open House
This property has open houses!
Starts at:
2:00 pm
Ends at:
4:00 pm
Property Details
|
MLS® Number
|
40610304 |
|
Property Type
|
Single Family |
|
Amenities Near By
|
Golf Nearby, Hospital, Park, Schools |
|
Community Features
|
School Bus |
|
Equipment Type
|
Water Heater |
|
Parking Space Total
|
3 |
|
Rental Equipment Type
|
Water Heater |
Building
|
Bathroom Total
|
3 |
|
Bedrooms Above Ground
|
3 |
|
Bedrooms Total
|
3 |
|
Appliances
|
Dishwasher, Dryer, Refrigerator, Stove, Washer, Window Coverings, Garage Door Opener |
|
Architectural Style
|
3 Level |
|
Basement Type
|
None |
|
Constructed Date
|
2023 |
|
Construction Style Attachment
|
Attached |
|
Cooling Type
|
Central Air Conditioning |
|
Exterior Finish
|
Brick, Stone |
|
Half Bath Total
|
1 |
|
Heating Fuel
|
Natural Gas |
|
Heating Type
|
Forced Air |
|
Stories Total
|
3 |
|
Size Interior
|
1733 Sqft |
|
Type
|
Row / Townhouse |
|
Utility Water
|
Municipal Water |
Parking
Land
|
Access Type
|
Road Access |
|
Acreage
|
No |
|
Land Amenities
|
Golf Nearby, Hospital, Park, Schools |
|
Sewer
|
Municipal Sewage System |
|
Size Depth
|
85 Ft |
|
Size Frontage
|
20 Ft |
|
Size Total Text
|
Under 1/2 Acre |
|
Zoning Description
|
Residential |
Rooms
| Level |
Type |
Length |
Width |
Dimensions |
|
Third Level |
4pc Bathroom |
|
|
Measurements not available |
|
Third Level |
Bedroom |
|
|
10'2'' x 9'4'' |
|
Third Level |
Bedroom |
|
|
11'5'' x 9'3'' |
|
Third Level |
Full Bathroom |
|
|
Measurements not available |
|
Third Level |
Primary Bedroom |
|
|
13'11'' x 11'2'' |
|
Lower Level |
Den |
|
|
7'0'' x 7'0'' |
|
Main Level |
2pc Bathroom |
|
|
Measurements not available |
|
Main Level |
Dining Room |
|
|
13'0'' x 10'6'' |
|
Main Level |
Kitchen |
|
|
16'0'' x 8'4'' |
|
Main Level |
Living Room |
|
|
18'11'' x 13'0'' |



































