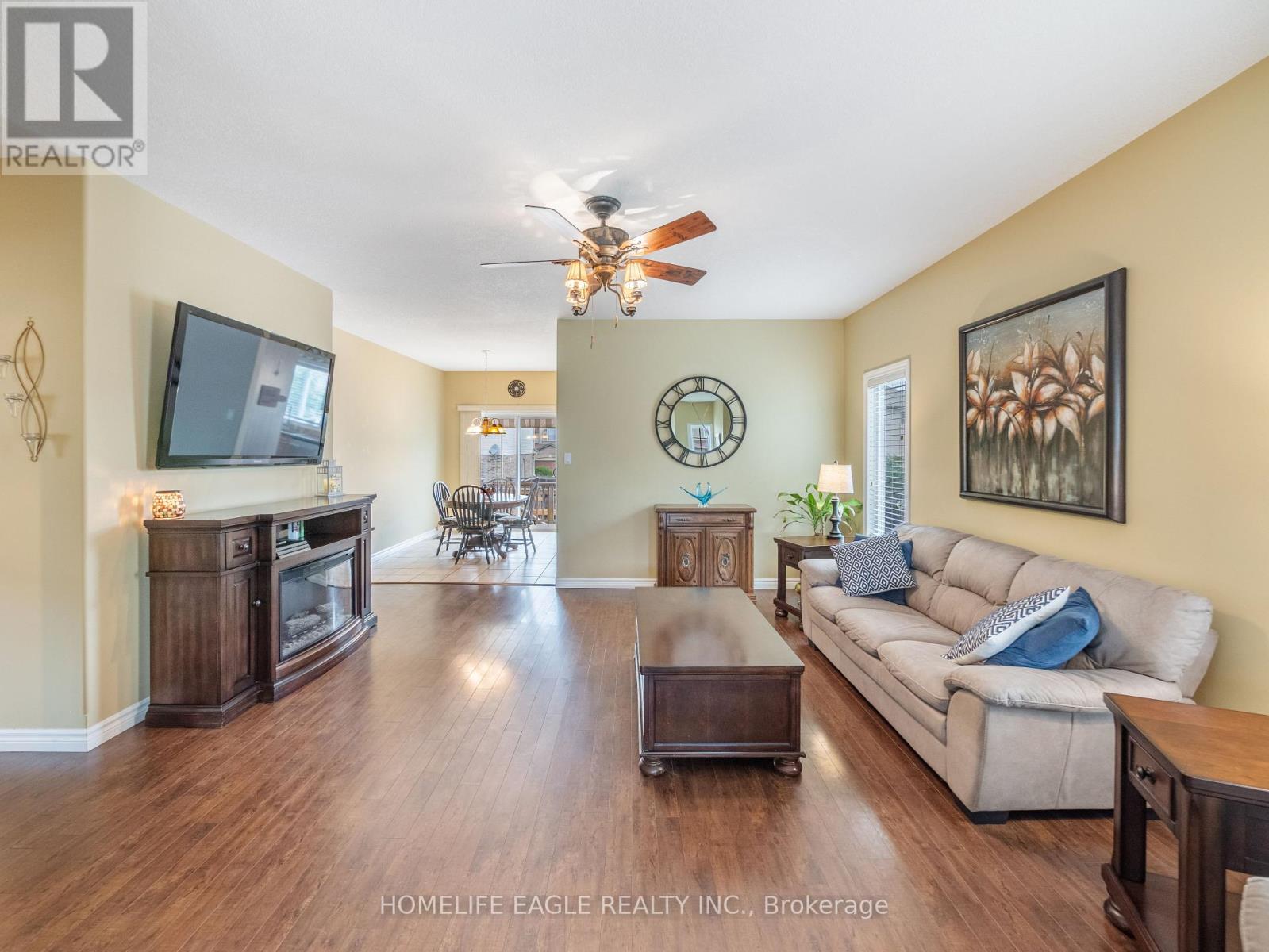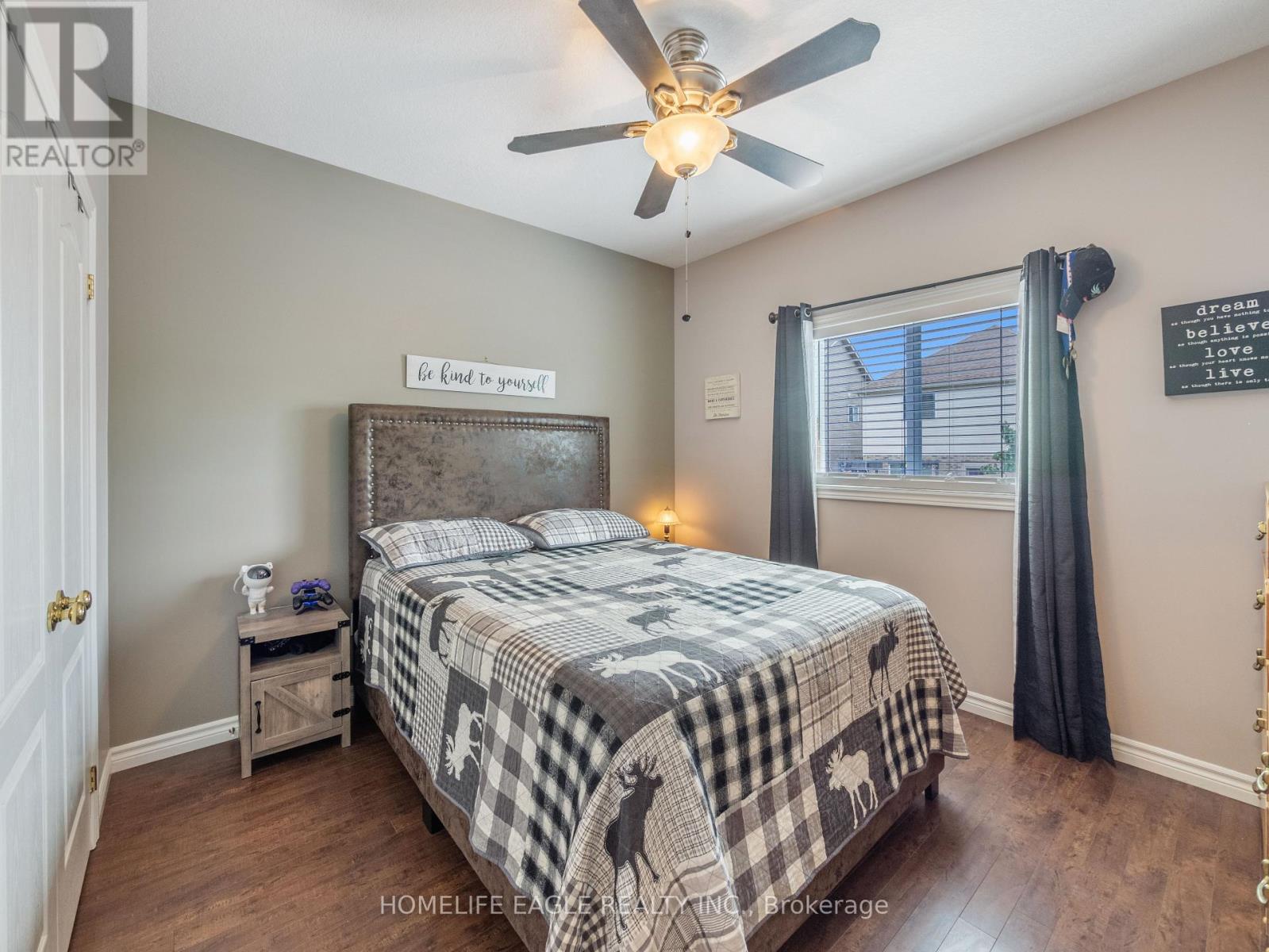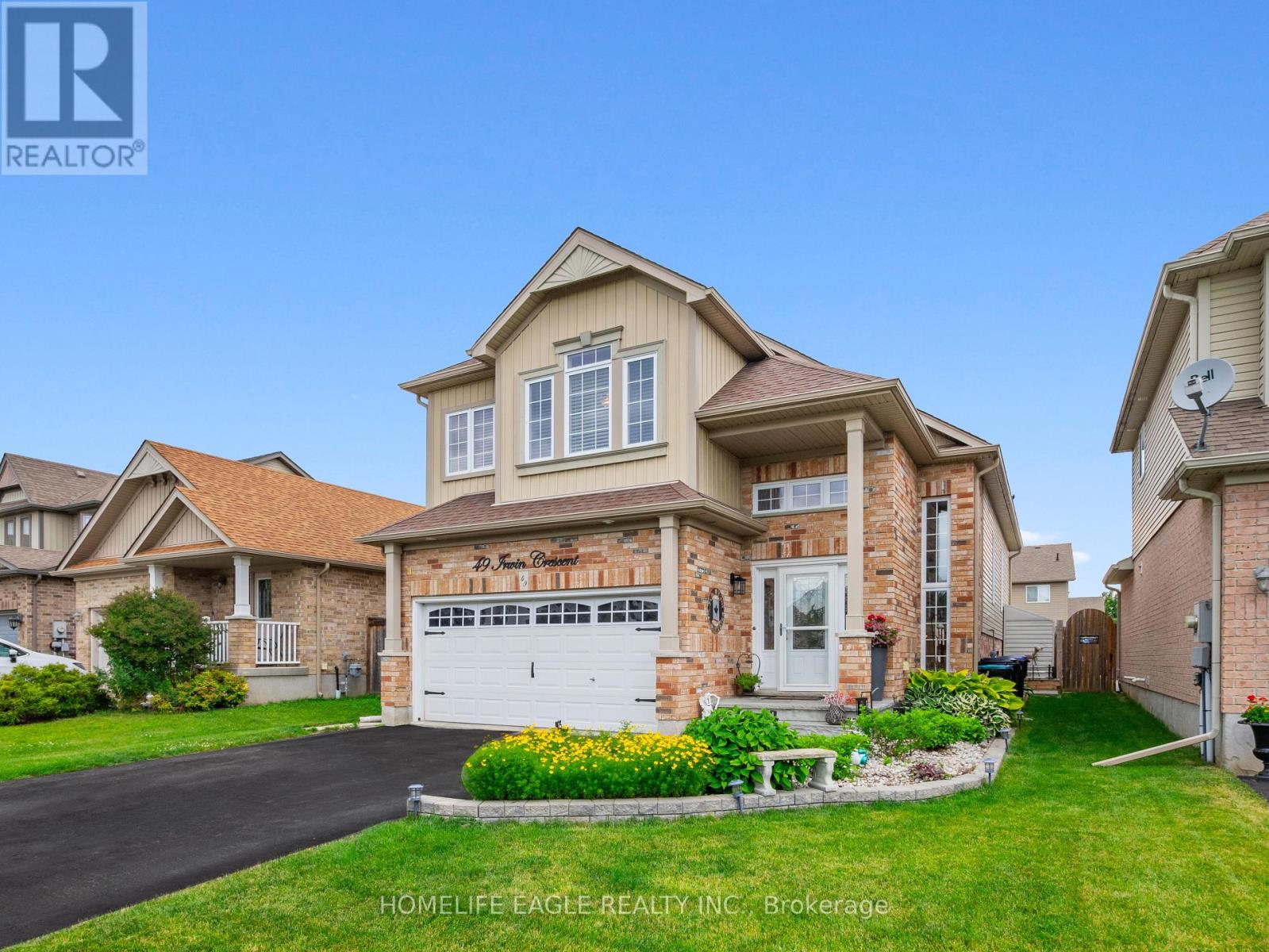49 Irwin Crescent New Tecumseth, Ontario L9R 0G7
3 Bedroom
3 Bathroom
Fireplace
Central Air Conditioning
Forced Air
$699,900
The Perfect Family Home Nestled In The Heart Of Alliston * Private Crescent * Interlocked Front Patio W/ Garden * 9 Ft Ceilings * Large Gourmet Kitchen W/ S/S Appliances + Recess Lighting In Cabinetry + Stone Countertops And Backsplash * Hardwood Floors Throughout * Garage Access From Home * Primary Bdrm Walk In Closet + Ensuite * Breakfast Area W/O To Large Rear Deck * Fully Interlocked Entertainers Backyard W/ Gazebo * 3 Sheds For Ample Storage * Finished Basement With Full Kitchen And Bath Offering In-Law Potential * Minutes From Schools, Parks, Nature Walks And Shopping Center * Must See!! (id:27910)
Open House
This property has open houses!
June
29
Saturday
Starts at:
1:00 pm
Ends at:4:00 pm
June
30
Sunday
Starts at:
1:00 pm
Ends at:4:00 pm
Property Details
| MLS® Number | N8484196 |
| Property Type | Single Family |
| Community Name | Alliston |
| Parking Space Total | 4 |
Building
| Bathroom Total | 3 |
| Bedrooms Above Ground | 3 |
| Bedrooms Total | 3 |
| Appliances | Garage Door Opener, Window Coverings |
| Basement Development | Finished |
| Basement Type | N/a (finished) |
| Construction Style Attachment | Detached |
| Cooling Type | Central Air Conditioning |
| Exterior Finish | Aluminum Siding, Brick |
| Fireplace Present | Yes |
| Foundation Type | Concrete |
| Heating Fuel | Natural Gas |
| Heating Type | Forced Air |
| Stories Total | 1 |
| Type | House |
| Utility Water | Municipal Water |
Parking
| Attached Garage |
Land
| Acreage | No |
| Sewer | Sanitary Sewer |
| Size Irregular | 39.04 X 104.99 Ft |
| Size Total Text | 39.04 X 104.99 Ft |
Rooms
| Level | Type | Length | Width | Dimensions |
|---|---|---|---|---|
| Lower Level | Recreational, Games Room | 8.65 m | 8.48 m | 8.65 m x 8.48 m |
| Lower Level | Kitchen | 8.65 m | 8.48 m | 8.65 m x 8.48 m |
| Lower Level | Utility Room | 5.6 m | 2.6 m | 5.6 m x 2.6 m |
| Main Level | Living Room | 7.61 m | 6.63 m | 7.61 m x 6.63 m |
| Main Level | Dining Room | 5.44 m | 3.63 m | 5.44 m x 3.63 m |
| Main Level | Kitchen | 5.44 m | 3.63 m | 5.44 m x 3.63 m |
| Main Level | Bedroom 2 | 3.47 m | 3.25 m | 3.47 m x 3.25 m |
| Main Level | Bedroom 3 | 3.22 m | 3.04 m | 3.22 m x 3.04 m |
| Upper Level | Primary Bedroom | 5.61 m | 3.88 m | 5.61 m x 3.88 m |




















