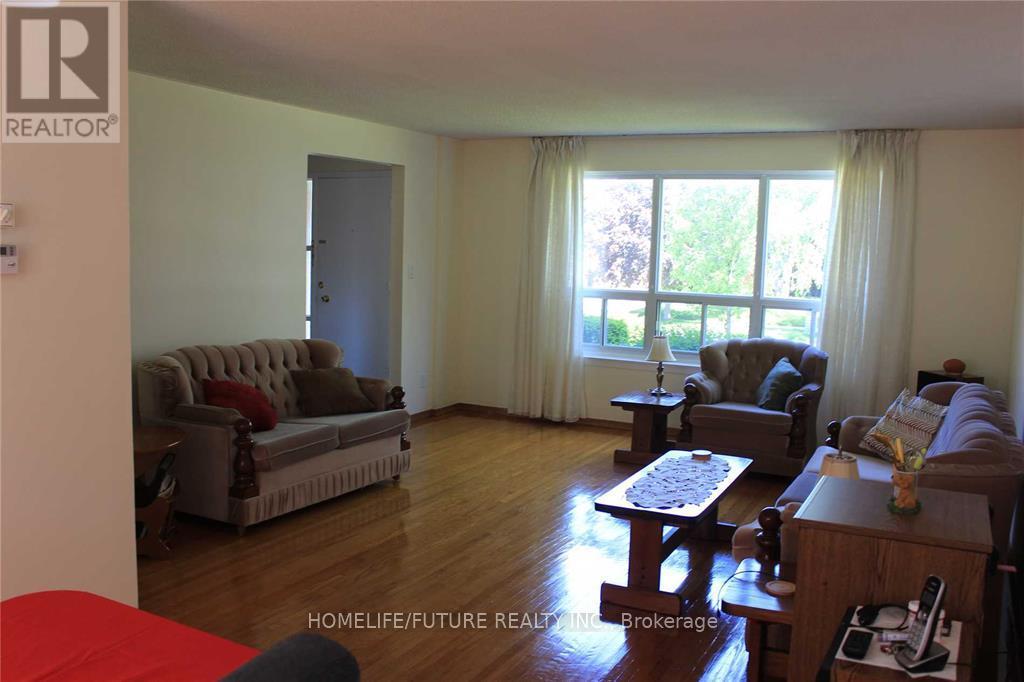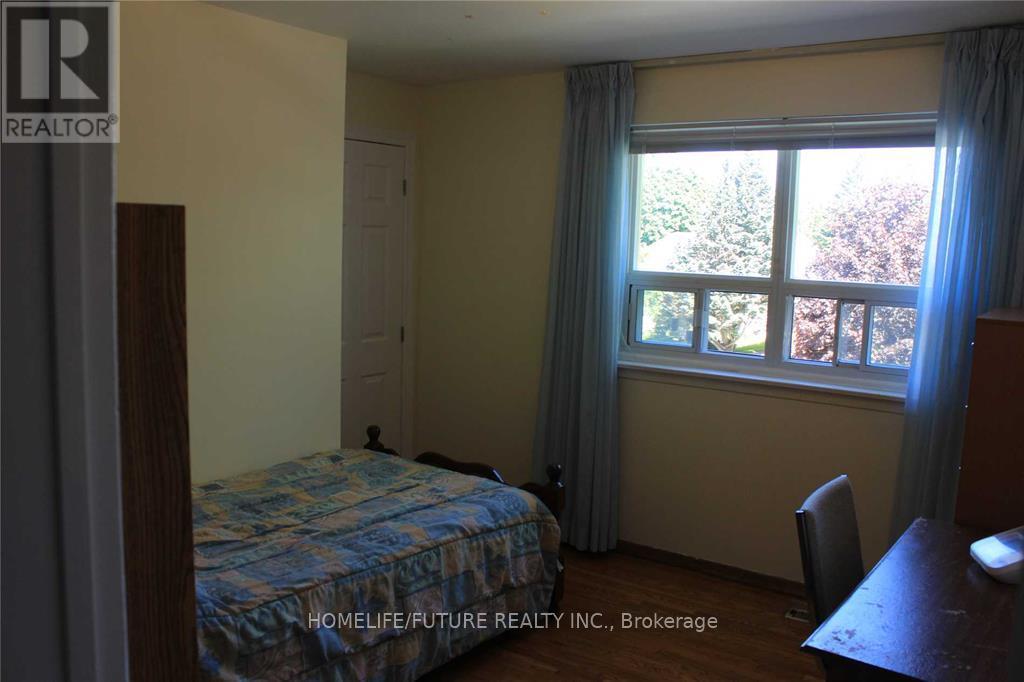5 Bedroom
4 Bathroom
Central Air Conditioning
Forced Air
$1,398,000
A place you can call home, this beautiful and spacious Detached Home Nestled In A Quiet Residential, Tree-Lined Neighborhood In Scarborough, features 4 Bedrooms, 4 Washrooms, Cozy Finished Basement, Lovely Eat-In- Kitchen. Family Room with W/O To 16 X 16 Patio & Private Fenced Backyard ideal For quality Family Time Or For Parties, well maintained, lots natural light, Conveniently Located Near Great Schools, Hwy 401, Public Transit, STC & Shopping and to be built soon Sheppard LRT. (id:27910)
Property Details
|
MLS® Number
|
E8411504 |
|
Property Type
|
Single Family |
|
Community Name
|
Agincourt South-Malvern West |
|
Amenities Near By
|
Park, Place Of Worship, Public Transit, Schools |
|
Parking Space Total
|
2 |
Building
|
Bathroom Total
|
4 |
|
Bedrooms Above Ground
|
4 |
|
Bedrooms Below Ground
|
1 |
|
Bedrooms Total
|
5 |
|
Appliances
|
Dishwasher, Dryer, Freezer, Refrigerator, Stove, Washer, Window Coverings |
|
Basement Development
|
Finished |
|
Basement Type
|
N/a (finished) |
|
Construction Style Attachment
|
Detached |
|
Cooling Type
|
Central Air Conditioning |
|
Exterior Finish
|
Aluminum Siding, Brick |
|
Foundation Type
|
Concrete |
|
Heating Fuel
|
Natural Gas |
|
Heating Type
|
Forced Air |
|
Stories Total
|
2 |
|
Type
|
House |
|
Utility Water
|
Municipal Water |
Parking
Land
|
Acreage
|
No |
|
Land Amenities
|
Park, Place Of Worship, Public Transit, Schools |
|
Sewer
|
Sanitary Sewer |
|
Size Irregular
|
76 X 116.25 Ft |
|
Size Total Text
|
76 X 116.25 Ft |
Rooms
| Level |
Type |
Length |
Width |
Dimensions |
|
Second Level |
Primary Bedroom |
4.6 m |
3.3 m |
4.6 m x 3.3 m |
|
Second Level |
Bedroom 2 |
4.2 m |
3 m |
4.2 m x 3 m |
|
Second Level |
Bedroom 3 |
3.3 m |
3.3 m |
3.3 m x 3.3 m |
|
Second Level |
Bedroom 4 |
3.6 m |
2.7 m |
3.6 m x 2.7 m |
|
Basement |
Recreational, Games Room |
7.6 m |
3.6 m |
7.6 m x 3.6 m |
|
Basement |
Bedroom |
5.2 m |
3 m |
5.2 m x 3 m |
|
Ground Level |
Living Room |
4.8 m |
4.57 m |
4.8 m x 4.57 m |
|
Ground Level |
Dining Room |
3.3 m |
3 m |
3.3 m x 3 m |
|
Ground Level |
Family Room |
5.7 m |
4.54 m |
5.7 m x 4.54 m |
|
Ground Level |
Kitchen |
5.2 m |
3 m |
5.2 m x 3 m |















