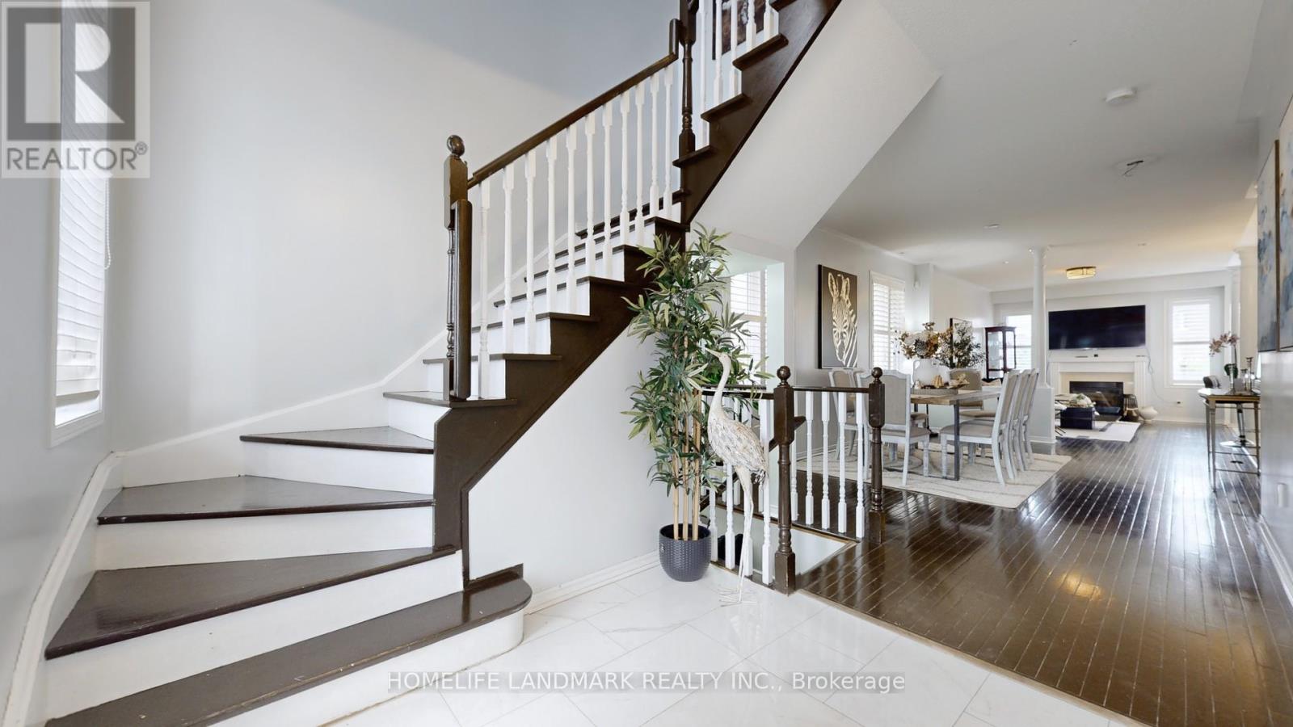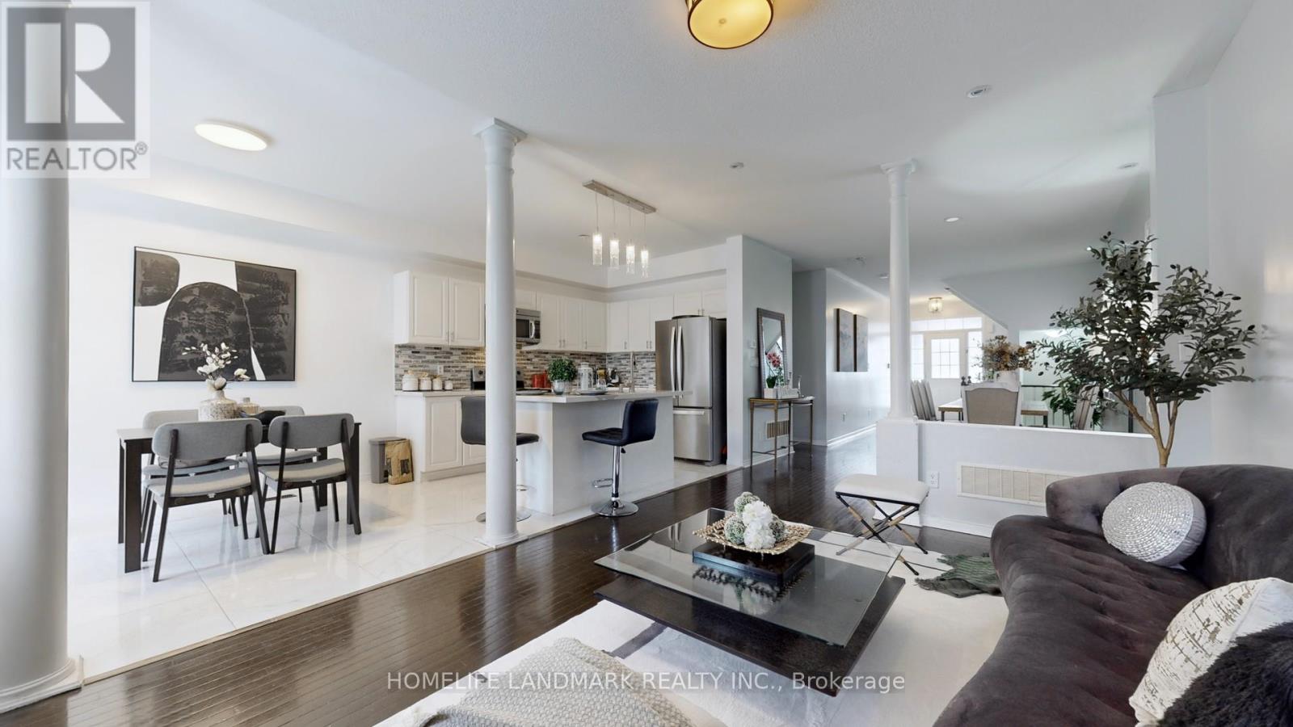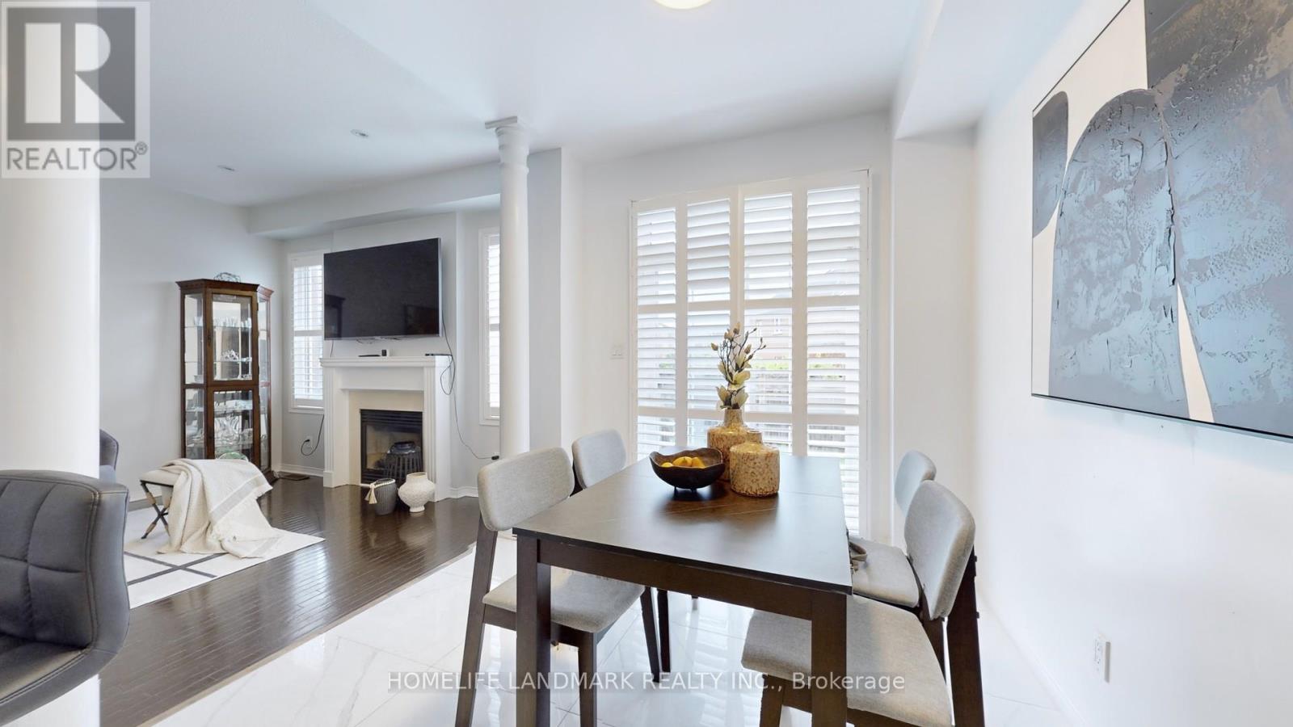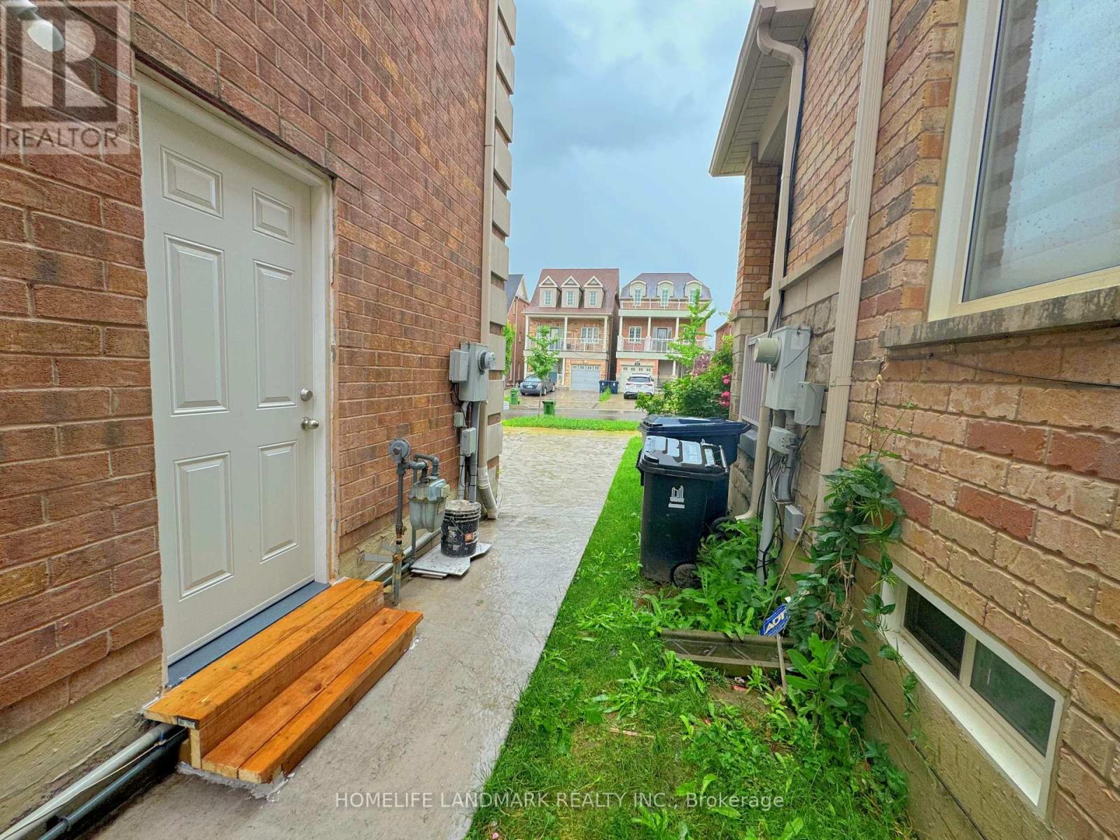6 Bedroom
4 Bathroom
Fireplace
Central Air Conditioning
Forced Air
$898,000
Magnificent 4+2 Bedroom Detached Home Located In High Demand Oakdale Village Community! 9' Ceiling On The Main With Hardwood Flooring Throughout. Interlocking Frontyard Can Provide Additional Parking: Total Three Parking Spots! Functional Layout With Interior Filled With Natural Light. Spacious Living/Dining Space On Main Floor! Modern Open Concept Kitchen With Granite Countertop As Well As Basement And Master Bedroom Washroom, Ceramic Backsplash. Breakfast Area Walk-out To Deck. Garage Access From The Home, 2nd-Floor Laundry. Pri-Bedroom Comes With A 3Pc Ensuite & W/I Closet And Granite Vanity Top! In-Law Suite Finished Basement! City Approved Permit With Two Bedrooms And Separate Entrance Provides More Convenience And Privacy! Close To North York Sheridan Mall, Yorkdale Mall, Hwy400, Hwy 401, Costco, Humber River Hospital, York University, Oakdale Golf & Country Club And Shopping Plazas. Move-in Ready, Must See! ** This is a linked property.** **** EXTRAS **** All Existing Appliances: S/S Fridge, 2 Range Hood, 2 Stove, Dishwasher, 2 Washer, Dryer, All Existing Light Fixtures. AC, California Shutters. All Existing Appliances In Basement. (id:27910)
Property Details
|
MLS® Number
|
W8478822 |
|
Property Type
|
Single Family |
|
Community Name
|
Downsview-Roding-CFB |
|
Amenities Near By
|
Park, Public Transit, Schools |
|
Community Features
|
Community Centre |
|
Features
|
In-law Suite |
|
Parking Space Total
|
3 |
Building
|
Bathroom Total
|
4 |
|
Bedrooms Above Ground
|
4 |
|
Bedrooms Below Ground
|
2 |
|
Bedrooms Total
|
6 |
|
Basement Development
|
Finished |
|
Basement Features
|
Separate Entrance |
|
Basement Type
|
N/a (finished) |
|
Construction Style Attachment
|
Detached |
|
Cooling Type
|
Central Air Conditioning |
|
Exterior Finish
|
Brick, Stone |
|
Fireplace Present
|
Yes |
|
Foundation Type
|
Unknown |
|
Heating Fuel
|
Natural Gas |
|
Heating Type
|
Forced Air |
|
Stories Total
|
2 |
|
Type
|
House |
|
Utility Water
|
Municipal Water |
Parking
Land
|
Acreage
|
No |
|
Land Amenities
|
Park, Public Transit, Schools |
|
Sewer
|
Sanitary Sewer |
|
Size Irregular
|
27.89 X 98.43 Ft |
|
Size Total Text
|
27.89 X 98.43 Ft |
Rooms
| Level |
Type |
Length |
Width |
Dimensions |
|
Second Level |
Primary Bedroom |
4.61 m |
3.32 m |
4.61 m x 3.32 m |
|
Second Level |
Bedroom 2 |
3.33 m |
2.98 m |
3.33 m x 2.98 m |
|
Second Level |
Bedroom 3 |
3.5 m |
3.06 m |
3.5 m x 3.06 m |
|
Second Level |
Bedroom 4 |
3.5 m |
2.74 m |
3.5 m x 2.74 m |
|
Basement |
Bedroom 5 |
3.69 m |
2.59 m |
3.69 m x 2.59 m |
|
Basement |
Bedroom |
3.64 m |
2.56 m |
3.64 m x 2.56 m |
|
Main Level |
Living Room |
3.41 m |
5.37 m |
3.41 m x 5.37 m |
|
Main Level |
Dining Room |
3.28 m |
4.68 m |
3.28 m x 4.68 m |
|
Main Level |
Kitchen |
2.58 m |
5.58 m |
2.58 m x 5.58 m |
Utilities










































