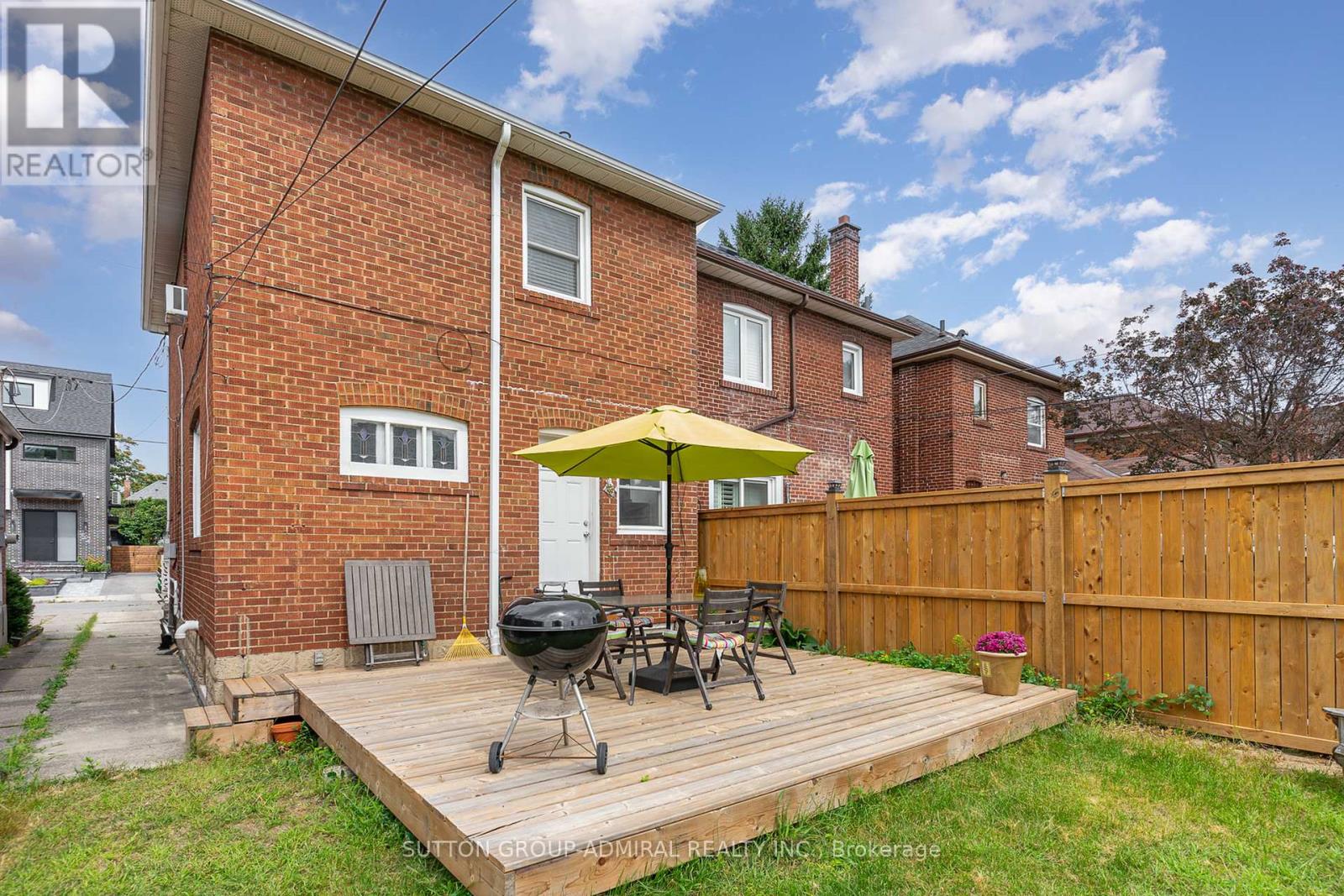3 Bedroom
2 Bathroom
Window Air Conditioner
Radiant Heat
$1,299,999
This is not just a home, it's an opportunity to make your own memories in this prestigious, quiet neighbourhood nestled on the edge of Baby Point and the Humber River Parklands. This charming home features natural wood trims, French doors, leaded stain glass accent windows, and hardwood floors. Many renovations done in 2013-drywall main and 2nd floor(excluding hallways/stairs)kitchen, 4 piece washroom, new hardwood, wiring, roof/downspouts, and windows (2012/13). It's south facing lot fills the large backyard, deck and home with all day sunlight! Steps to Jane Subway Station, Bloor West Village/Swansea, Baby Point Village and a quick drive to all major Toronto Highways - the best of both worlds! NOTE: ONE PARKING is based on buyer applying to the City of Toronto/Off Street Parking, who have informed us that 49 Methuen qualifies. Buyer must fulfill the requirements, listing agent has details, but it is subject to the city's approval. **** EXTRAS **** Home Inspection Available upon request (id:27910)
Property Details
|
MLS® Number
|
W9308340 |
|
Property Type
|
Single Family |
|
Community Name
|
Lambton Baby Point |
|
ParkingSpaceTotal
|
1 |
Building
|
BathroomTotal
|
2 |
|
BedroomsAboveGround
|
3 |
|
BedroomsTotal
|
3 |
|
Appliances
|
Blinds, Dishwasher, Dryer, Microwave, Oven, Refrigerator, Washer |
|
BasementDevelopment
|
Unfinished |
|
BasementType
|
N/a (unfinished) |
|
ConstructionStyleAttachment
|
Detached |
|
CoolingType
|
Window Air Conditioner |
|
ExteriorFinish
|
Brick |
|
FlooringType
|
Hardwood |
|
FoundationType
|
Unknown |
|
HalfBathTotal
|
1 |
|
HeatingFuel
|
Natural Gas |
|
HeatingType
|
Radiant Heat |
|
StoriesTotal
|
2 |
|
Type
|
House |
|
UtilityWater
|
Municipal Water |
Land
|
Acreage
|
No |
|
Sewer
|
Sanitary Sewer |
|
SizeDepth
|
100 Ft ,1 In |
|
SizeFrontage
|
23 Ft |
|
SizeIrregular
|
23.03 X 100.15 Ft |
|
SizeTotalText
|
23.03 X 100.15 Ft |
Rooms
| Level |
Type |
Length |
Width |
Dimensions |
|
Second Level |
Primary Bedroom |
2.97 m |
2.9 m |
2.97 m x 2.9 m |
|
Second Level |
Bedroom 2 |
4.6 m |
2.35 m |
4.6 m x 2.35 m |
|
Second Level |
Bedroom 3 |
3.6 m |
2.42 m |
3.6 m x 2.42 m |
|
Ground Level |
Living Room |
4.73 m |
3 m |
4.73 m x 3 m |
|
Ground Level |
Dining Room |
4.39 m |
3 m |
4.39 m x 3 m |
|
Ground Level |
Kitchen |
4.8 m |
2 m |
4.8 m x 2 m |


























