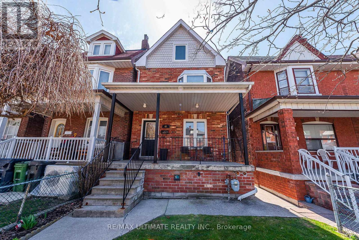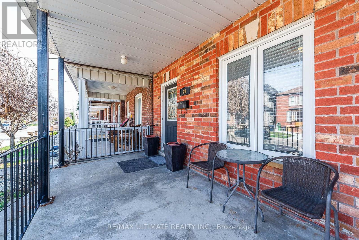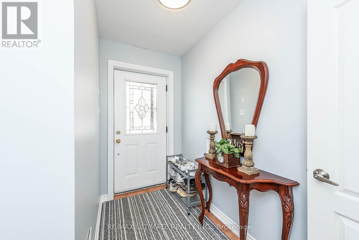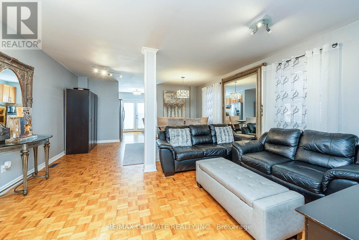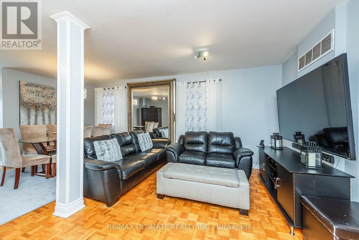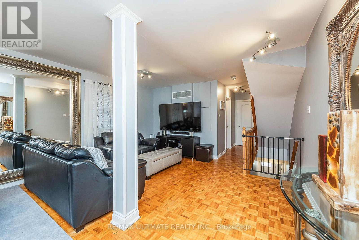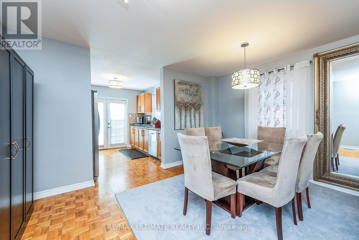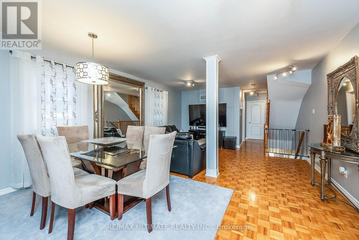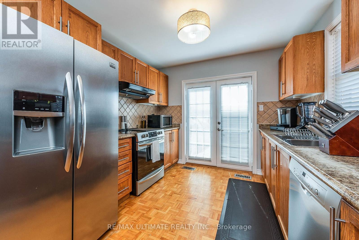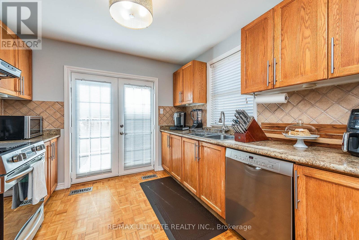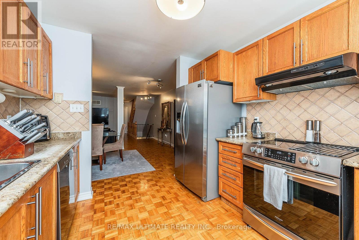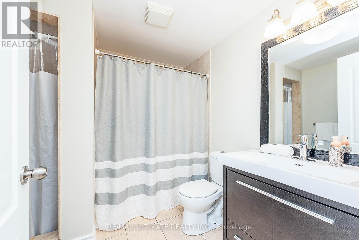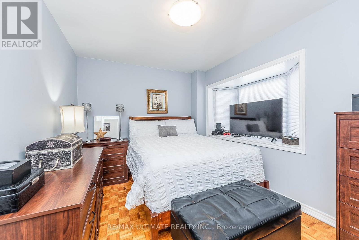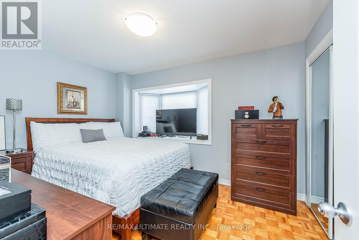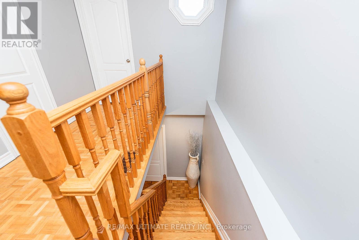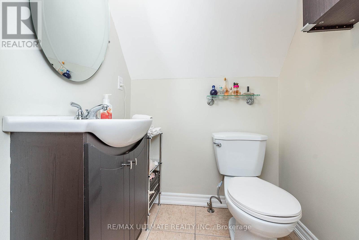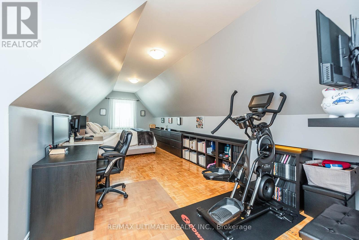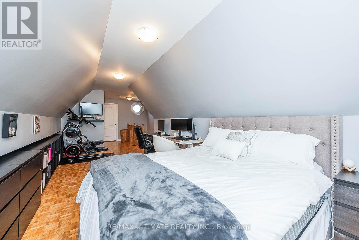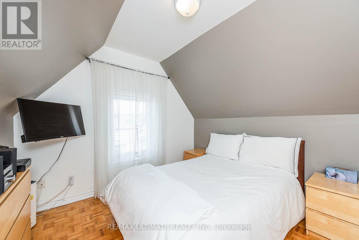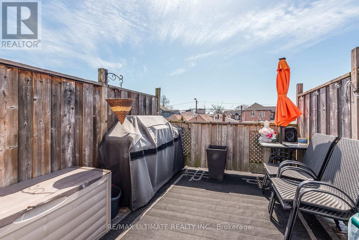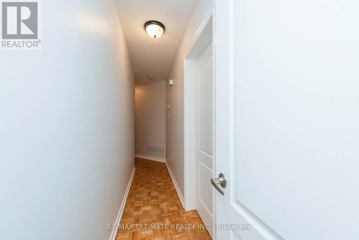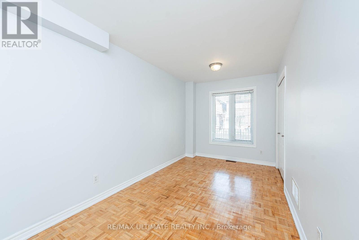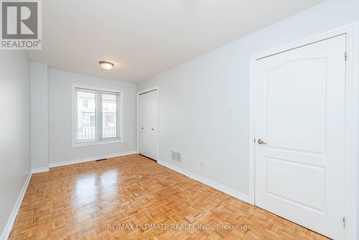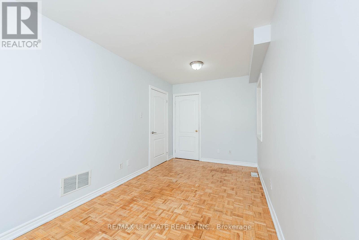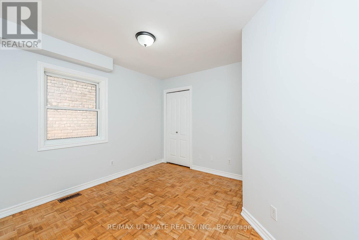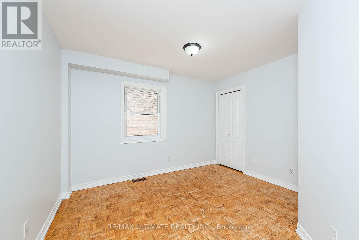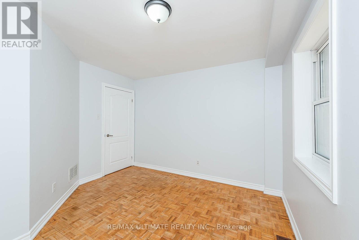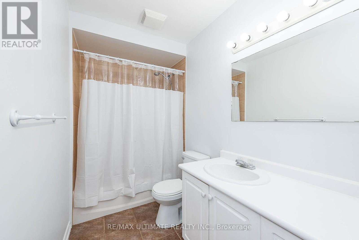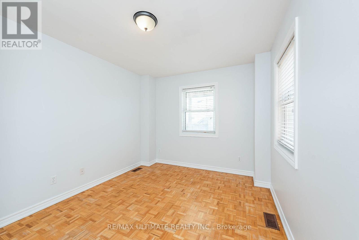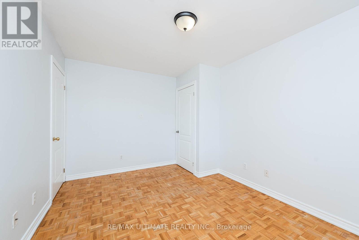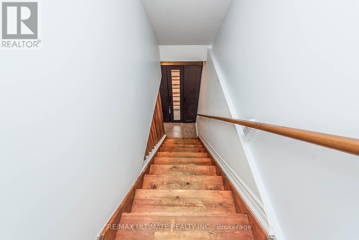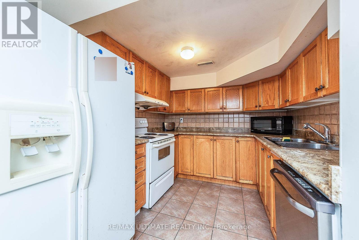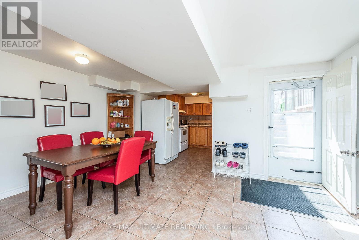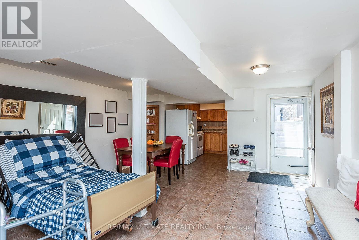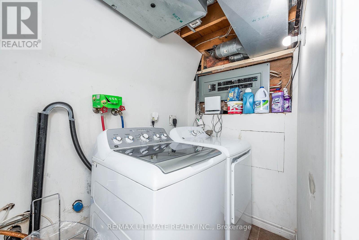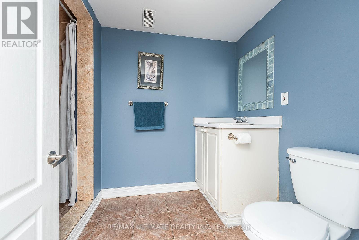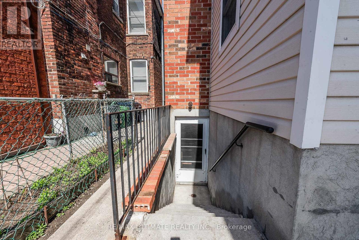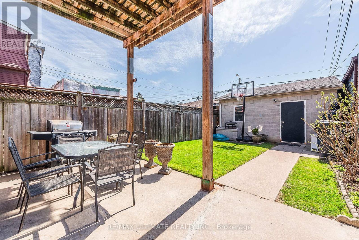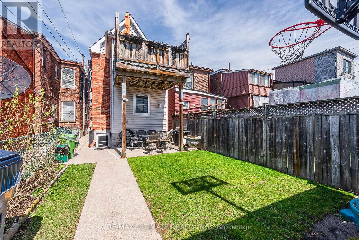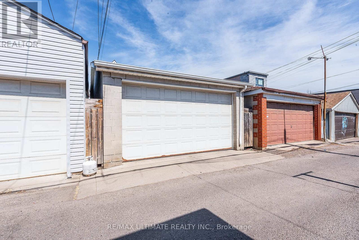7 Bedroom
4 Bathroom
Central Air Conditioning
Forced Air
$1,699,000
Absolutely Stunning Detached 2 1/2 Story Duplex, 6 Bedrooms, 4 Bathrooms Very Spacious, Total Rebuild With Block & Brick In 2003. Main Floor Easy To Covert Into 3rd Self-Contained Unit, Full/Finished Bsmt, Separate Entrances, New 2023 Roof, New 2020 Gas Furnace! Sliding Door, Walk - Out From 2nd Floor Kitchen To Rear Deck. Double Garage With Tons Of Storage & Potential For Future Laneway/ Suite Steps To Dufferin & Lansdowne Stations, Wallce Espresso, TTC, Gladstone Library, Dufferin Mall, Emerson Community Centre, Dufferin Grove Park, Schools, Cafes, restaurants & More! Ideal For Investment And Or Live-in. Great Location. **** EXTRAS **** 2 Floor Fridge, Stove, Dishwasher, All Window Cobverings, All Electrical Light Fixtures, Bsmt Fridge, Stove, Dishwasher, Washer/ Dryer, Central Air & Equipment, 2020 Gas Furnace. (id:27910)
Property Details
|
MLS® Number
|
W8223688 |
|
Property Type
|
Single Family |
|
Community Name
|
Dovercourt-Wallace Emerson-Junction |
|
Features
|
Lane |
|
Parking Space Total
|
2 |
Building
|
Bathroom Total
|
4 |
|
Bedrooms Above Ground
|
6 |
|
Bedrooms Below Ground
|
1 |
|
Bedrooms Total
|
7 |
|
Basement Development
|
Finished |
|
Basement Features
|
Apartment In Basement, Walk Out |
|
Basement Type
|
N/a (finished) |
|
Construction Style Attachment
|
Detached |
|
Cooling Type
|
Central Air Conditioning |
|
Exterior Finish
|
Brick |
|
Foundation Type
|
Block |
|
Heating Fuel
|
Natural Gas |
|
Heating Type
|
Forced Air |
|
Stories Total
|
3 |
|
Type
|
House |
|
Utility Water
|
Municipal Water |
Parking
Land
|
Acreage
|
No |
|
Sewer
|
Sanitary Sewer |
|
Size Irregular
|
20 X 126 Ft |
|
Size Total Text
|
20 X 126 Ft |
Rooms
| Level |
Type |
Length |
Width |
Dimensions |
|
Second Level |
Kitchen |
3 m |
2.97 m |
3 m x 2.97 m |
|
Second Level |
Living Room |
4.54 m |
3.39 m |
4.54 m x 3.39 m |
|
Second Level |
Dining Room |
4.54 m |
3 m |
4.54 m x 3 m |
|
Second Level |
Bedroom |
3.92 m |
2.85 m |
3.92 m x 2.85 m |
|
Third Level |
Bedroom |
6.83 m |
2.93 m |
6.83 m x 2.93 m |
|
Third Level |
Bedroom 2 |
3 m |
2.96 m |
3 m x 2.96 m |
|
Basement |
Recreational, Games Room |
4.45 m |
6.58 m |
4.45 m x 6.58 m |
|
Basement |
Cold Room |
4.7 m |
2.32 m |
4.7 m x 2.32 m |
|
Basement |
Kitchen |
2.94 m |
2.58 m |
2.94 m x 2.58 m |
|
Main Level |
Bedroom |
4.07 m |
3.01 m |
4.07 m x 3.01 m |
|
Main Level |
Bedroom 2 |
3.56 m |
3.47 m |
3.56 m x 3.47 m |
|
Main Level |
Bedroom 3 |
5.19 m |
2.48 m |
5.19 m x 2.48 m |

