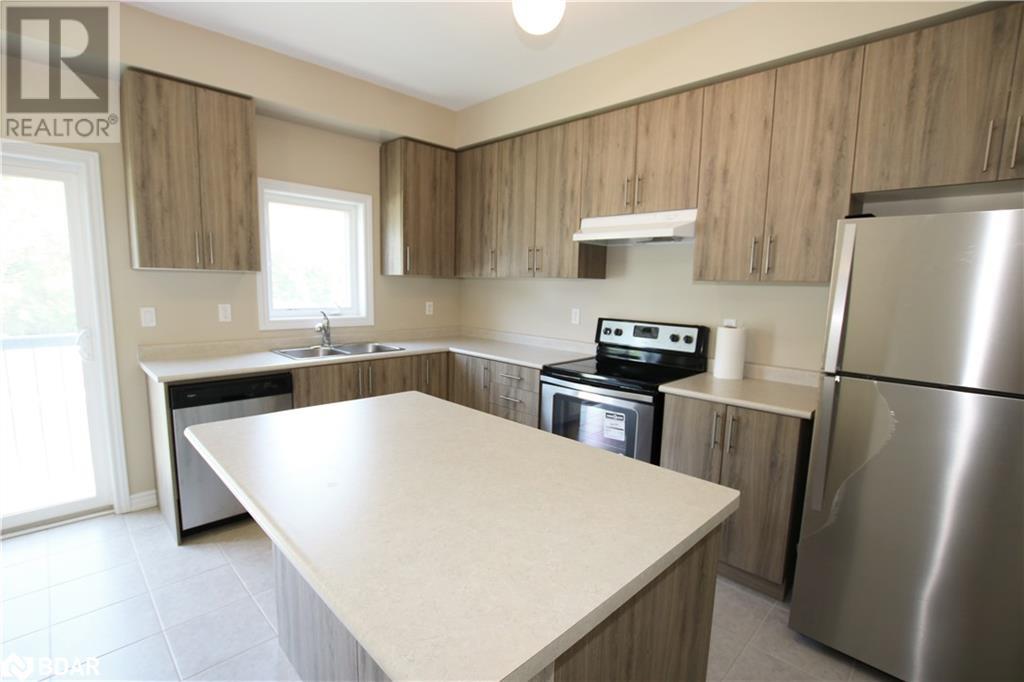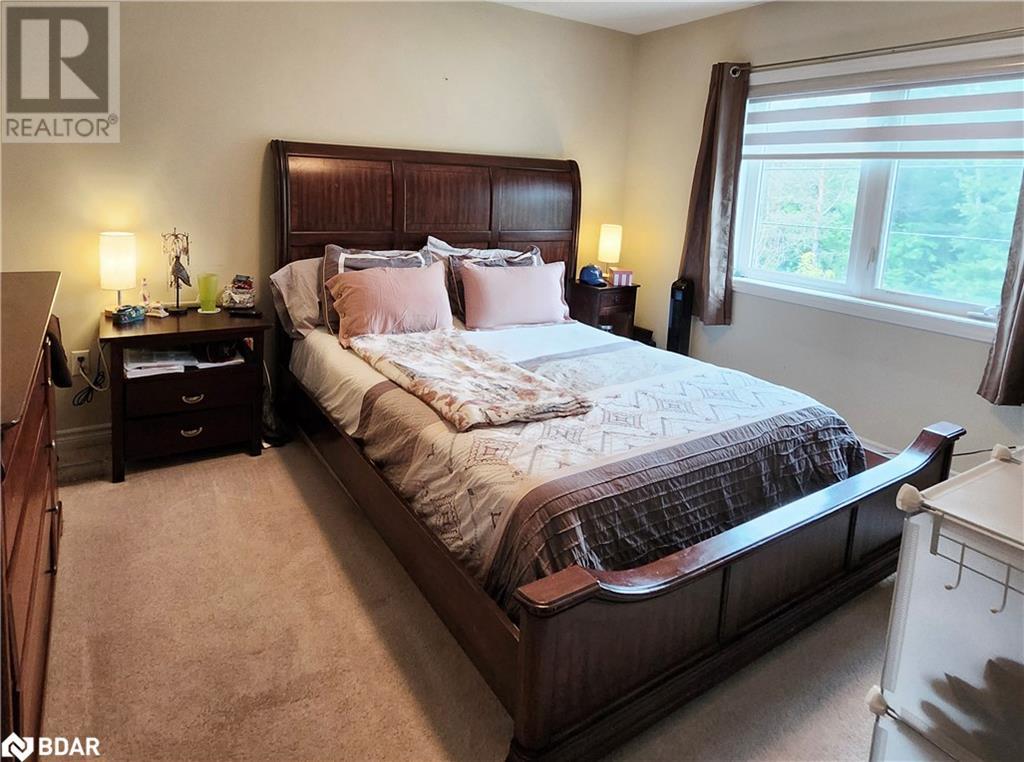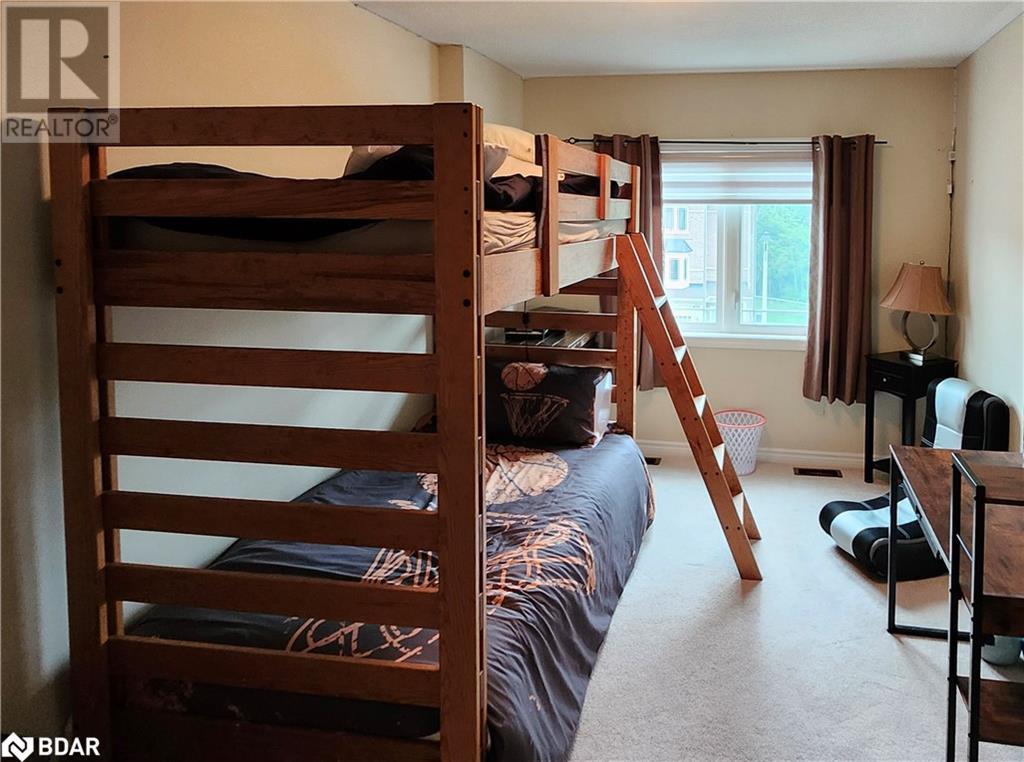4 Bedroom
4 Bathroom
1950 sqft
3 Level
Central Air Conditioning
Forced Air
$699,900
Welcome to this stunning move in ready townhome. With four bedrooms and four bathrooms, this beautiful home is perfect for families. The main level of this townhome offers a bedroom, den, and a 2-piece bath. The second level features an open concept design with modern finishes and a neutral colour palette. Walk out from the kitchen to a partially fenced backyard with no neighbours behind. The upper level boasts a primary bedroom with a walk-in closet and a 4-piece ensuite. Additionally, there are two spacious bedrooms, a 4-piece primary bath, and the convenience of upper-level laundry. The garage provides interior access, making it easy and convenient to bring in groceries or other items inside. Located in a great family-friendly neighborhood, surrounded by parks, schools, and close to amenities. Just minutes away from Base Borden, Alliston, and Barrie. Don't miss out on the opportunity to make this executive townhome yours. (id:27910)
Property Details
|
MLS® Number
|
40620466 |
|
Property Type
|
Single Family |
|
AmenitiesNearBy
|
Golf Nearby, Park, Place Of Worship, Playground, Public Transit, Schools |
|
CommunityFeatures
|
Community Centre |
|
EquipmentType
|
Water Heater |
|
Features
|
Paved Driveway |
|
ParkingSpaceTotal
|
3 |
|
RentalEquipmentType
|
Water Heater |
Building
|
BathroomTotal
|
4 |
|
BedroomsAboveGround
|
4 |
|
BedroomsTotal
|
4 |
|
Appliances
|
Dishwasher, Dryer, Refrigerator, Stove, Washer, Hood Fan |
|
ArchitecturalStyle
|
3 Level |
|
BasementType
|
None |
|
ConstructedDate
|
2018 |
|
ConstructionStyleAttachment
|
Attached |
|
CoolingType
|
Central Air Conditioning |
|
ExteriorFinish
|
Brick, Stone |
|
FireProtection
|
Smoke Detectors |
|
FoundationType
|
Poured Concrete |
|
HalfBathTotal
|
2 |
|
HeatingFuel
|
Natural Gas |
|
HeatingType
|
Forced Air |
|
StoriesTotal
|
3 |
|
SizeInterior
|
1950 Sqft |
|
Type
|
Row / Townhouse |
|
UtilityWater
|
Municipal Water |
Parking
Land
|
Acreage
|
No |
|
FenceType
|
Partially Fenced |
|
LandAmenities
|
Golf Nearby, Park, Place Of Worship, Playground, Public Transit, Schools |
|
Sewer
|
Municipal Sewage System |
|
SizeDepth
|
98 Ft |
|
SizeFrontage
|
17 Ft |
|
SizeTotalText
|
Under 1/2 Acre |
|
ZoningDescription
|
Residential |
Rooms
| Level |
Type |
Length |
Width |
Dimensions |
|
Second Level |
2pc Bathroom |
|
|
Measurements not available |
|
Second Level |
Dining Room |
|
|
13'1'' x 9'0'' |
|
Second Level |
Kitchen |
|
|
16'6'' x 13'0'' |
|
Second Level |
Dining Room |
|
|
13'2'' x 9'0'' |
|
Second Level |
Living Room |
|
|
17'7'' x 16'11'' |
|
Third Level |
4pc Bathroom |
|
|
Measurements not available |
|
Third Level |
Bedroom |
|
|
13'8'' x 9'2'' |
|
Third Level |
Bedroom |
|
|
12'8'' x 8'0'' |
|
Third Level |
4pc Bathroom |
|
|
Measurements not available |
|
Third Level |
Primary Bedroom |
|
|
13'1'' x 10'10'' |
|
Main Level |
2pc Bathroom |
|
|
Measurements not available |
|
Main Level |
Bedroom |
|
|
11'0'' x 8'0'' |
|
Main Level |
Den |
|
|
12'3'' x 9'3'' |


























