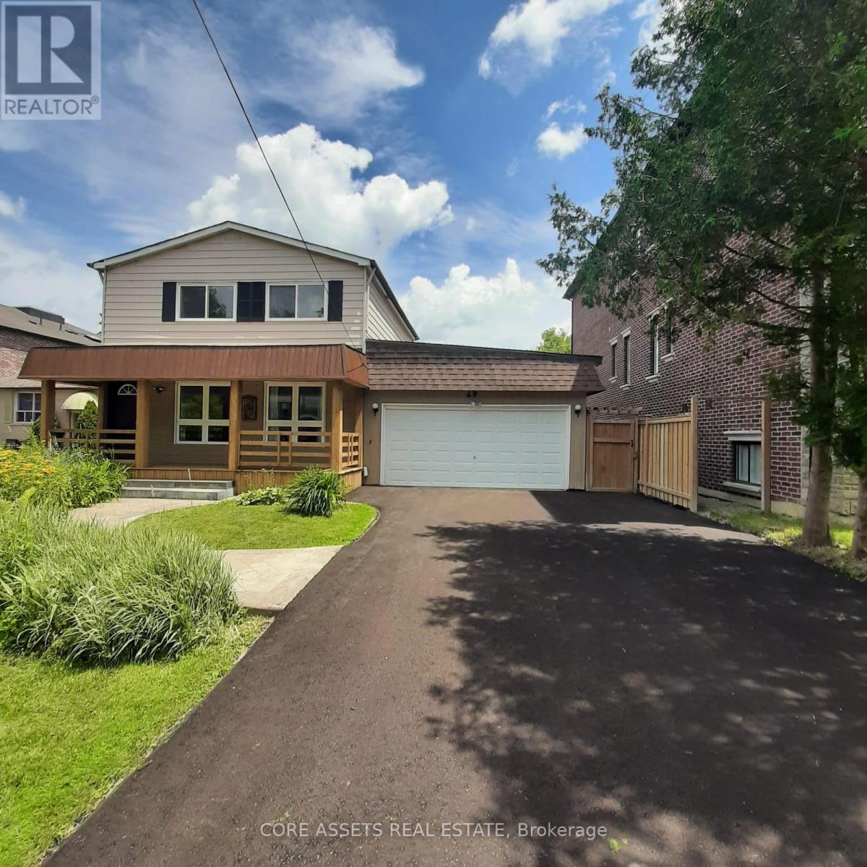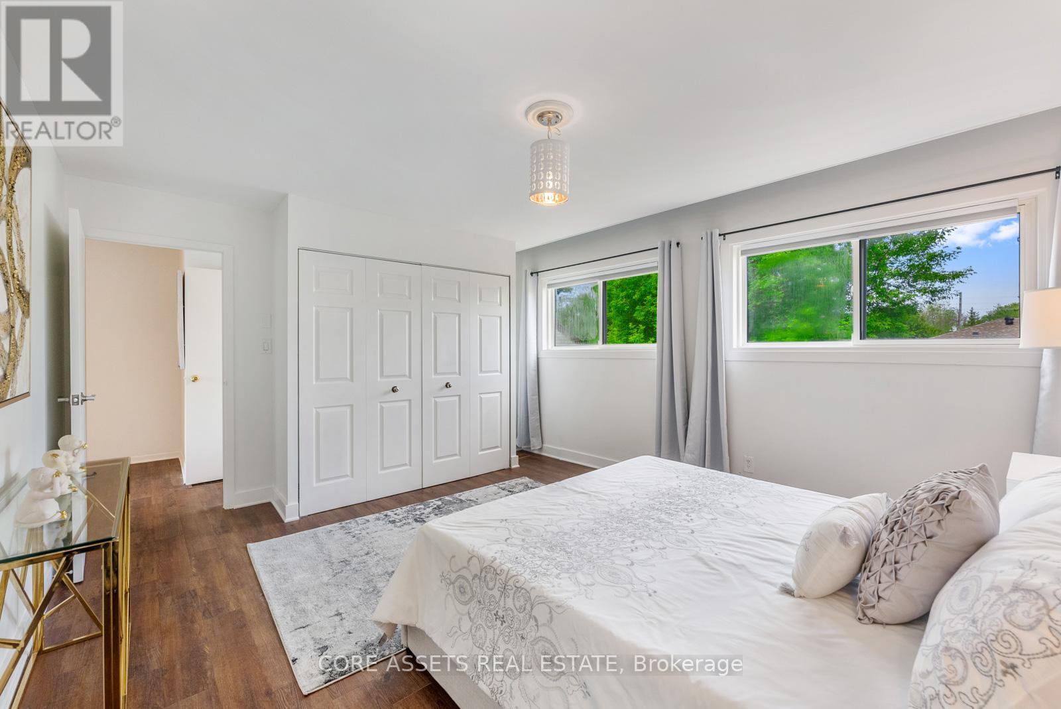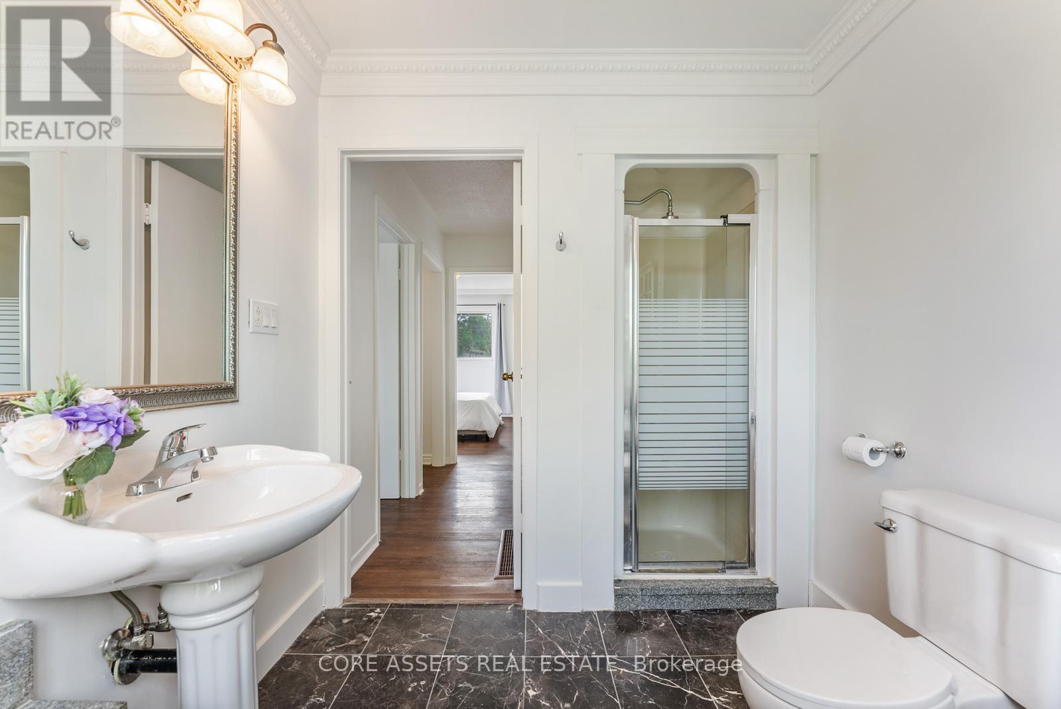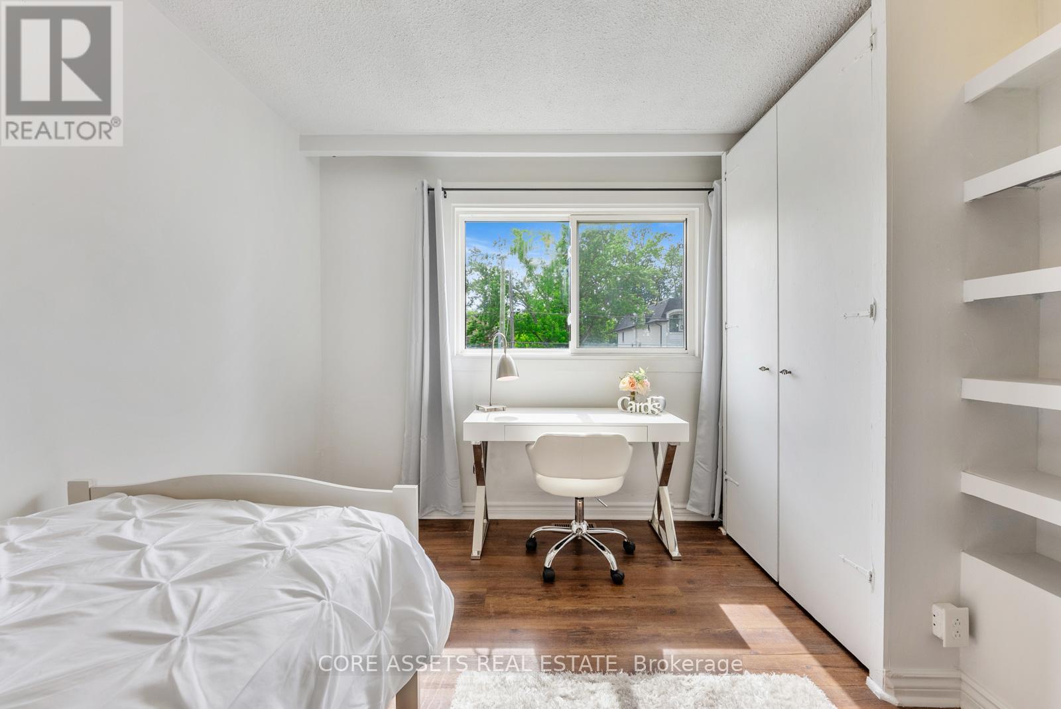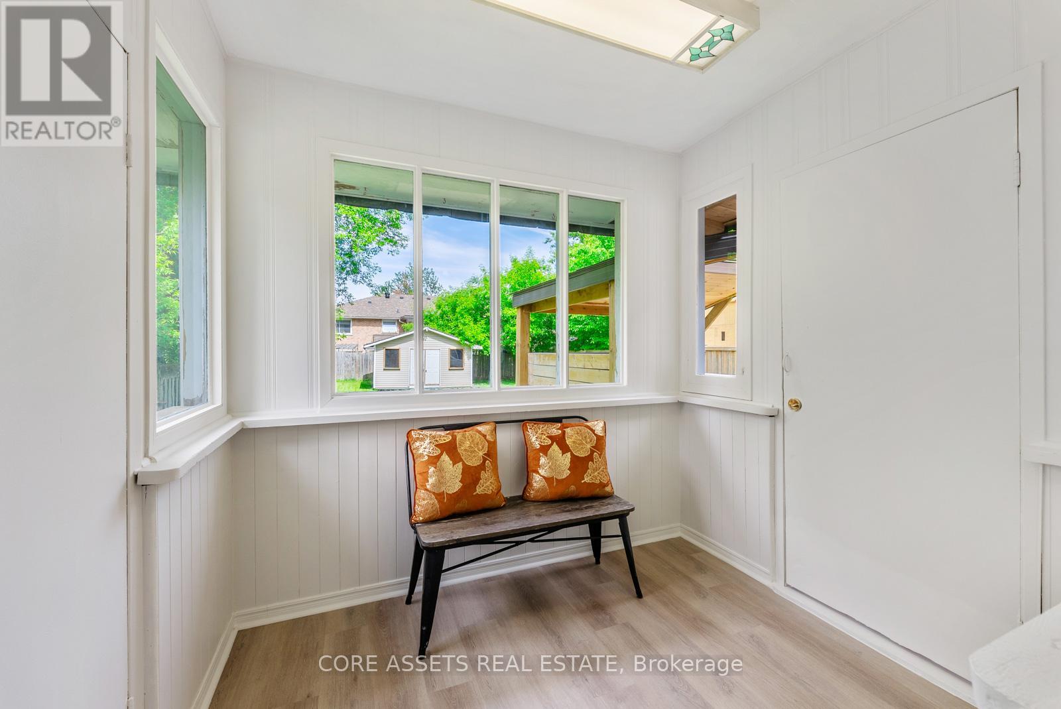49 Moray Avenue Richmond Hill, Ontario L4E 3C4
$999,999
Welcome Home to 49 Moray Ave! Where your dream of living near Lake Wilcox can be your reality! Whether you're ready to move in immediately or looking to expand, this 52 x 150 lot offers endless possibilities, including the potential to build a stunning 5000 sq ft, $5M home like those in the neighbourhood. This is a unique opportunity rarely available on the market! If you are not familiar with Lake Wilcox, now is the time to take the weekend discovering the family-friendly atmosphere and outdoor activities that make this area a haven for sports enthusiasts and nature lovers alike. Inside, you'll find a spacious 3-bedroom home, filled with natural light and ample closet space, providing a comfortable and inviting living for the whole family. Freshly painted and move-in ready, this home is waiting for you to make it your own. Located in a highly sought-after area, 49 Moray Ave is just a short walk to Lake Wilcox, the brand new stunning Oak Ridges Community Center, Trails, Lakes, Parks, Schools, Restaurants, Highway 404, Yonge St, the GO station, and more! Don't miss this unique chance to live in a thriving, picturesque community. Schedule a showing today and see for yourself why this is the perfect place to call home! (id:27910)
Open House
This property has open houses!
2:00 pm
Ends at:4:00 pm
2:00 pm
Ends at:4:00 pm
Property Details
| MLS® Number | N9010085 |
| Property Type | Single Family |
| Community Name | Oak Ridges Lake Wilcox |
| Amenities Near By | Park |
| Parking Space Total | 6 |
Building
| Bathroom Total | 2 |
| Bedrooms Above Ground | 3 |
| Bedrooms Total | 3 |
| Basement Development | Unfinished |
| Basement Type | Full (unfinished) |
| Construction Style Attachment | Detached |
| Cooling Type | Central Air Conditioning |
| Exterior Finish | Aluminum Siding |
| Foundation Type | Concrete |
| Heating Fuel | Natural Gas |
| Heating Type | Forced Air |
| Stories Total | 2 |
| Type | House |
| Utility Water | Municipal Water |
Parking
| Attached Garage |
Land
| Acreage | No |
| Land Amenities | Park |
| Sewer | Sanitary Sewer |
| Size Irregular | 52.6 X 150 Ft |
| Size Total Text | 52.6 X 150 Ft |
Rooms
| Level | Type | Length | Width | Dimensions |
|---|---|---|---|---|
| Second Level | Bathroom | 5.3 m | 2.85 m | 5.3 m x 2.85 m |
| Second Level | Bedroom 2 | 3.64 m | 2.86 m | 3.64 m x 2.86 m |
| Second Level | Bedroom 3 | 3.64 m | 2.74 m | 3.64 m x 2.74 m |
| Second Level | Primary Bedroom | 2.43 m | 2.2 m | 2.43 m x 2.2 m |
| Main Level | Living Room | 5.9 m | 4.36 m | 5.9 m x 4.36 m |
| Main Level | Kitchen | 4.42 m | 2.72 m | 4.42 m x 2.72 m |
| Main Level | Eating Area | 2.72 m | 2.52 m | 2.72 m x 2.52 m |
| Main Level | Bathroom | 3.1 m | 1.52 m | 3.1 m x 1.52 m |

