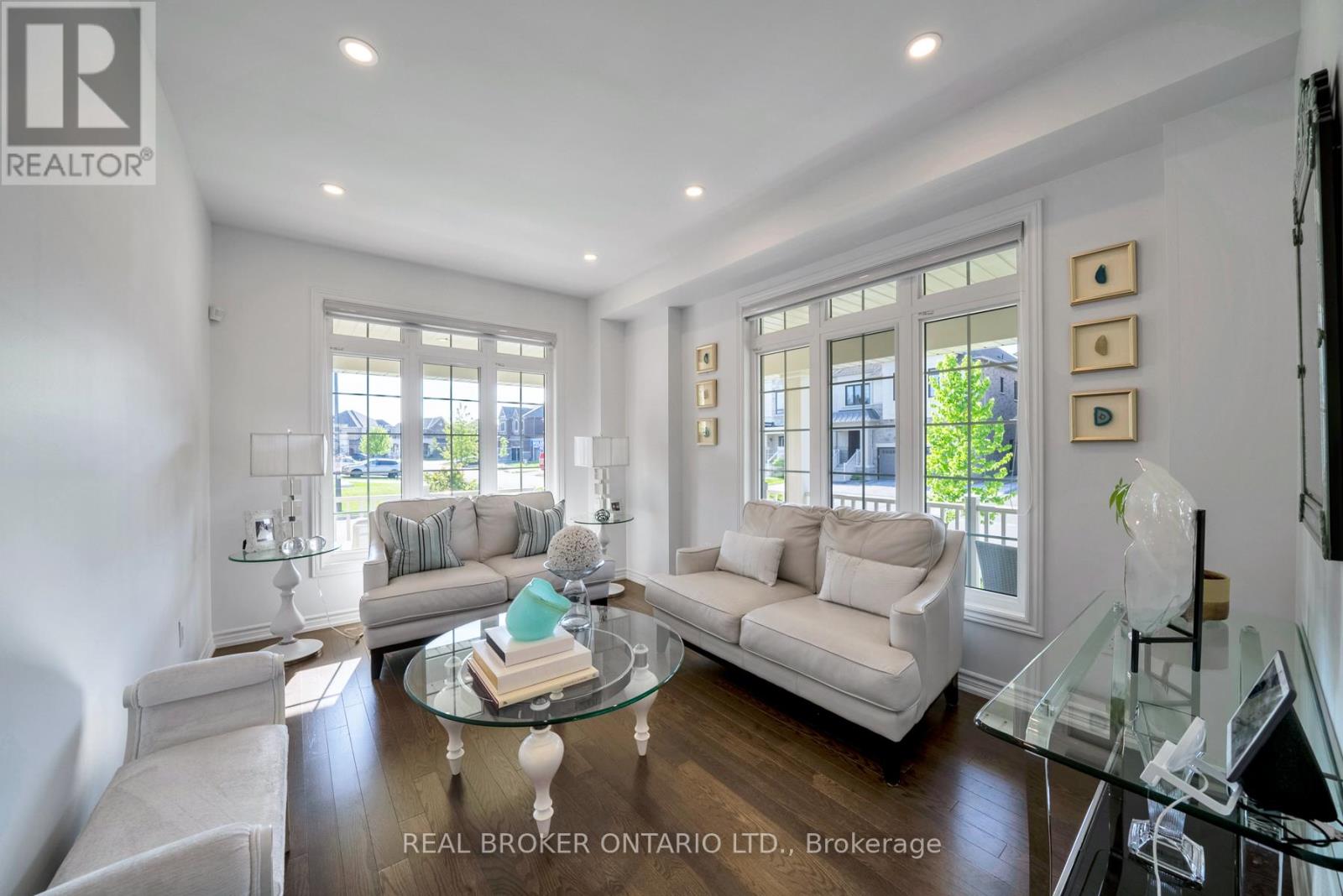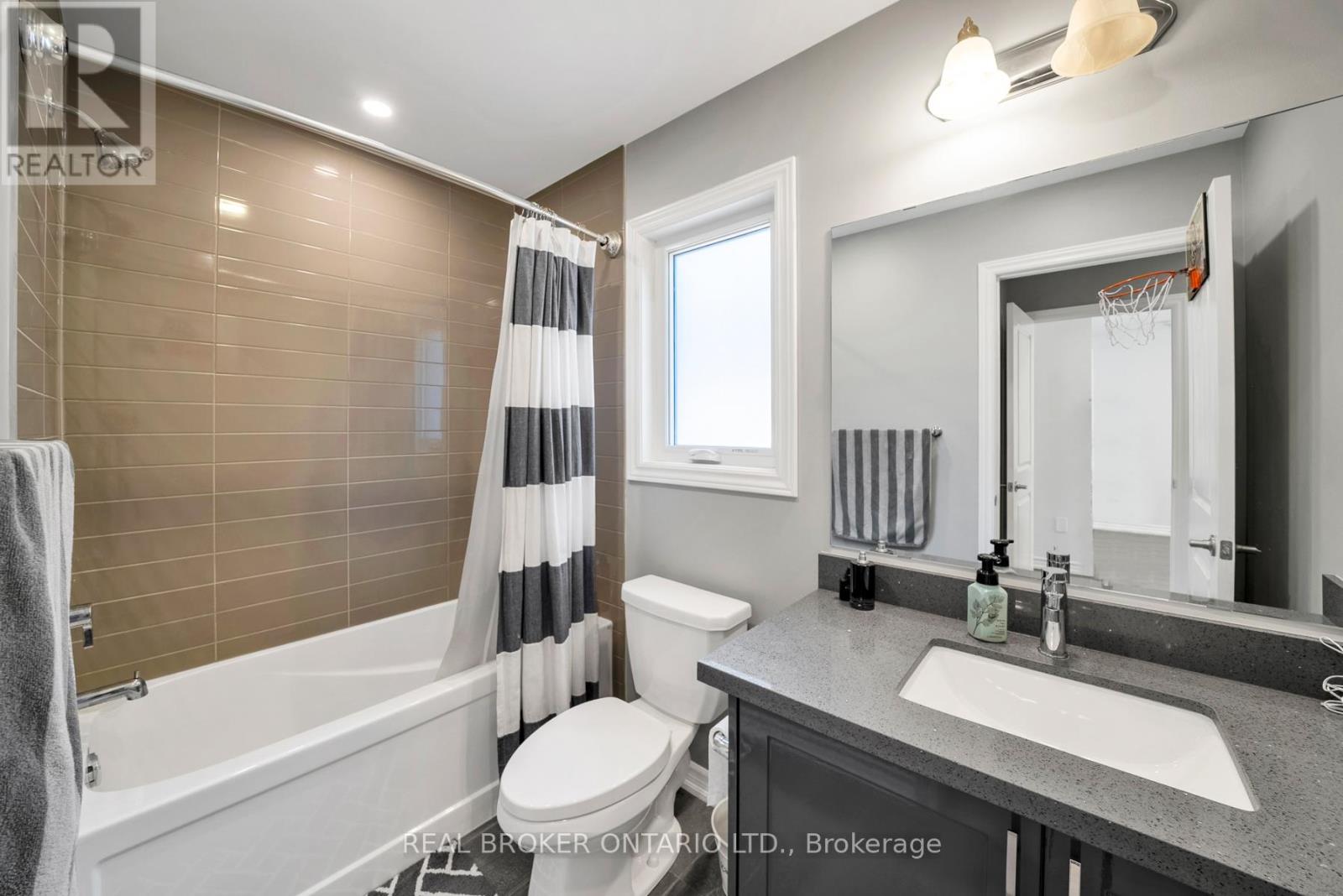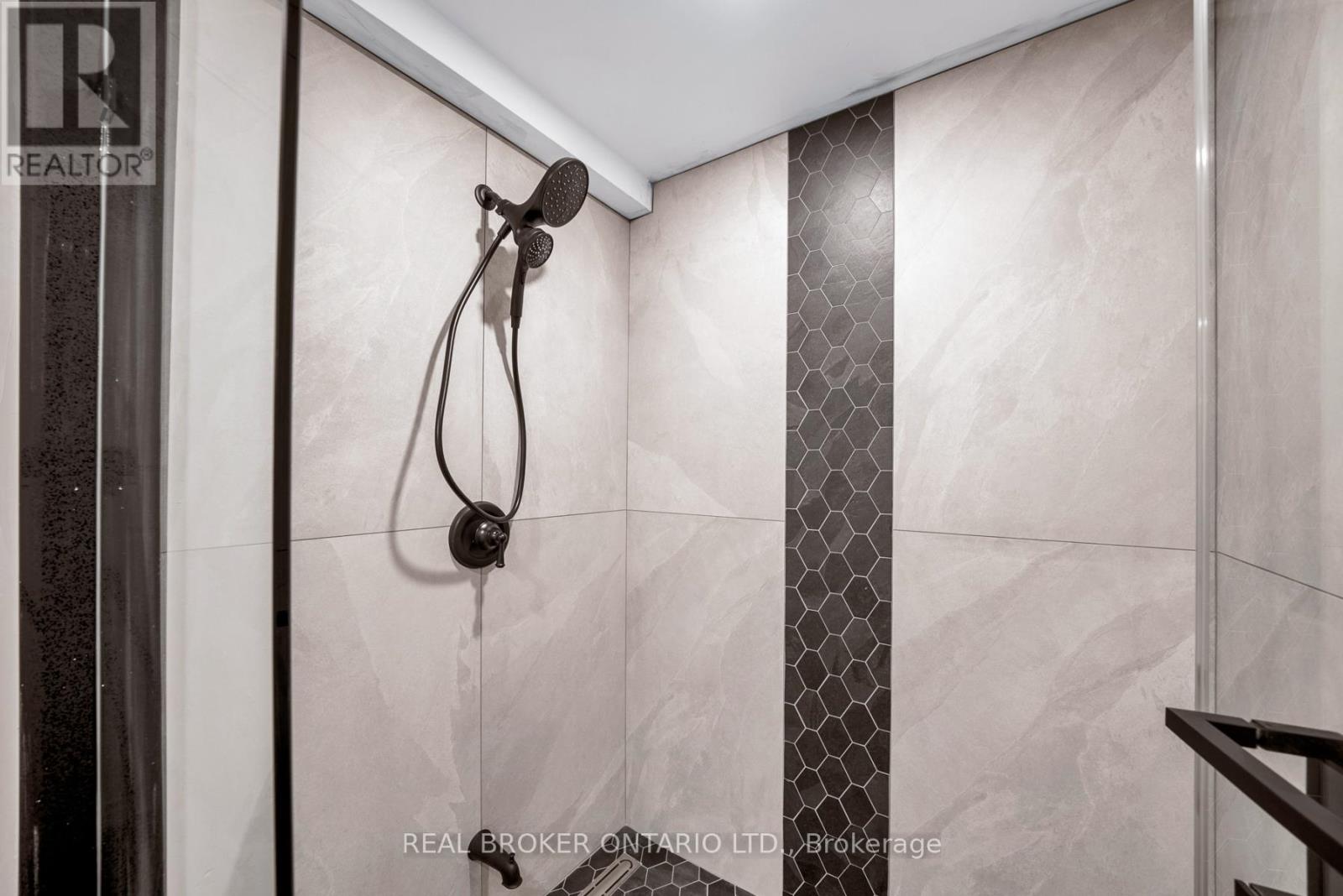6 Bedroom
5 Bathroom
Fireplace
Central Air Conditioning
Forced Air
$1,699,000
Stunning Great Golf Home Situated on a Corner Lot with Tons of Upgrades. This Home Features a Modern Upgraded Kitchen with Quartz Countertops, Waterfall Island, & Wall Feature. High-end B/I Appliances. Modern Cabinetry with Fireplace in Media Room. 4 Bedrooms with Custom Closets and 4 Bath. Upgraded Front Doors and Garage Doors. Spacious 2 Bedroom, Legal Basement Apartment with a Separate Entrance. Pot Lighting Throughout Entire House. Backyard Features a Large Deck Lined with Cedar Trees. EQUIPPED WITH A GENERATOR AND SECURITY ALARM SYSTEM. **** EXTRAS **** Upstairs: S/S Fridge, S/S Gas Built-in Stovetop, S/S Built-in Oven, S/S Built-in Microwave, S/S Hood Fan, S/S Dishwasher, Samsung Washer/Dryer. (id:27910)
Property Details
|
MLS® Number
|
E8460636 |
|
Property Type
|
Single Family |
|
Community Name
|
Rural Whitby |
|
Parking Space Total
|
5 |
Building
|
Bathroom Total
|
5 |
|
Bedrooms Above Ground
|
4 |
|
Bedrooms Below Ground
|
2 |
|
Bedrooms Total
|
6 |
|
Appliances
|
Garage Door Opener Remote(s) |
|
Basement Development
|
Finished |
|
Basement Features
|
Separate Entrance |
|
Basement Type
|
N/a (finished) |
|
Construction Style Attachment
|
Detached |
|
Cooling Type
|
Central Air Conditioning |
|
Exterior Finish
|
Stone, Stucco |
|
Fireplace Present
|
Yes |
|
Foundation Type
|
Poured Concrete |
|
Heating Fuel
|
Natural Gas |
|
Heating Type
|
Forced Air |
|
Stories Total
|
2 |
|
Type
|
House |
|
Utility Water
|
Municipal Water |
Parking
Land
|
Acreage
|
No |
|
Sewer
|
Sanitary Sewer |
|
Size Irregular
|
47.68 X 100.16 Ft |
|
Size Total Text
|
47.68 X 100.16 Ft |
Rooms
| Level |
Type |
Length |
Width |
Dimensions |
|
Second Level |
Primary Bedroom |
5.428 m |
3.898 m |
5.428 m x 3.898 m |
|
Second Level |
Bedroom 2 |
3.39 m |
3.39 m |
3.39 m x 3.39 m |
|
Second Level |
Bedroom 3 |
3.523 m |
3.182 m |
3.523 m x 3.182 m |
|
Second Level |
Bedroom 4 |
2.95 m |
4.017 m |
2.95 m x 4.017 m |
|
Main Level |
Living Room |
4.2 m |
3.148 m |
4.2 m x 3.148 m |
|
Main Level |
Dining Room |
3.008 m |
3.297 m |
3.008 m x 3.297 m |
|
Main Level |
Kitchen |
3.947 m |
4.251 m |
3.947 m x 4.251 m |
|
Main Level |
Family Room |
5.772 m |
4.386 m |
5.772 m x 4.386 m |
|
In Between |
Great Room |
4.7 m |
3.919 m |
4.7 m x 3.919 m |

































