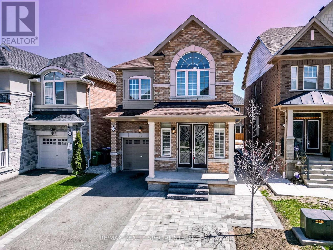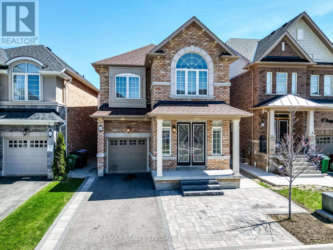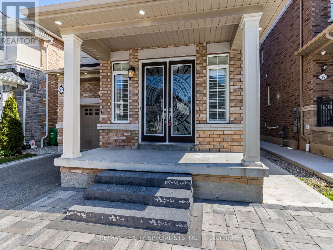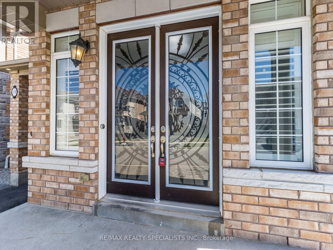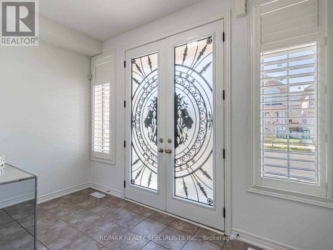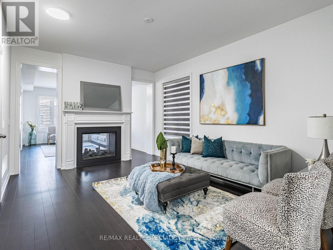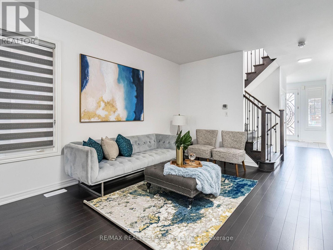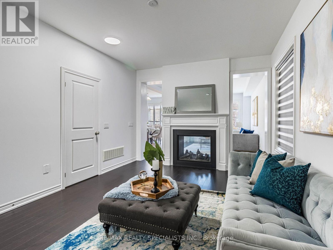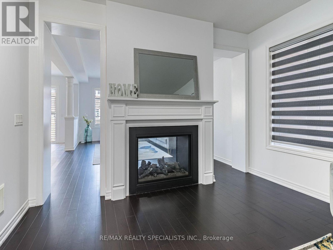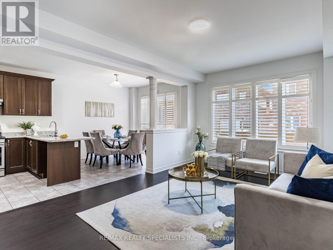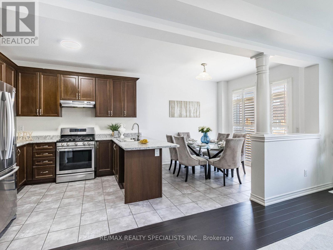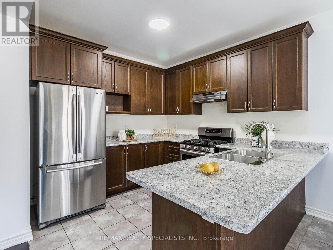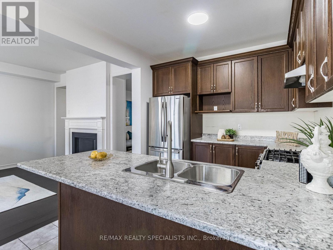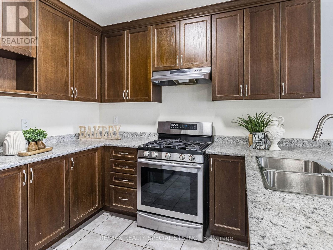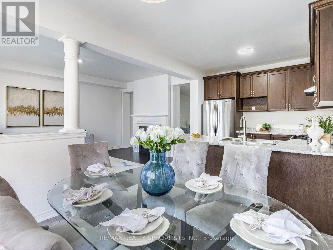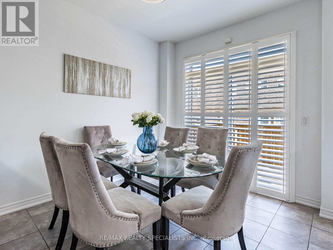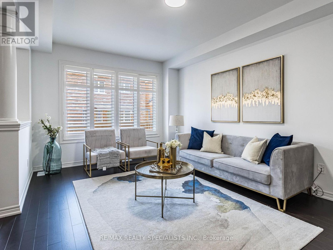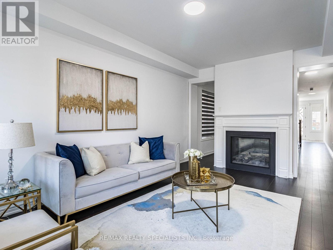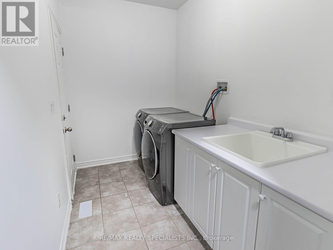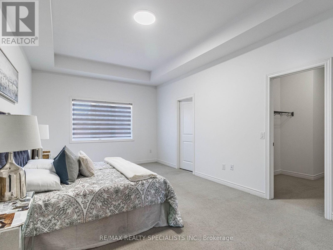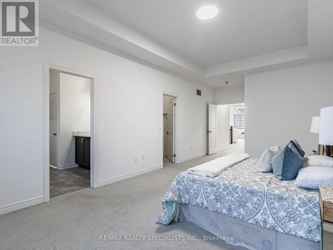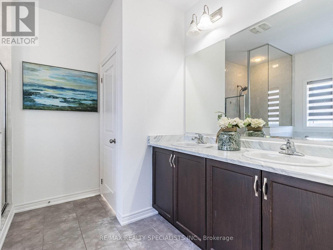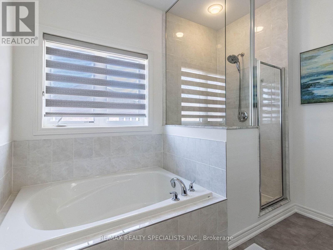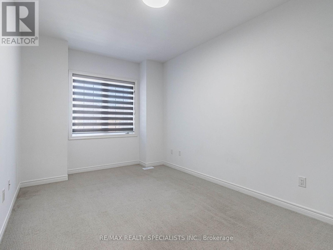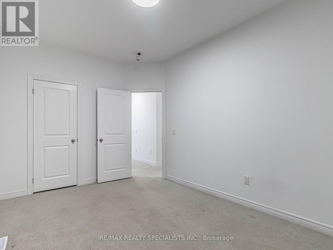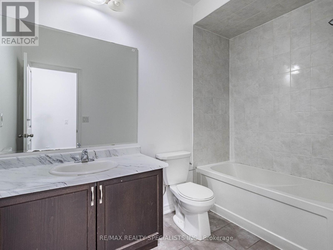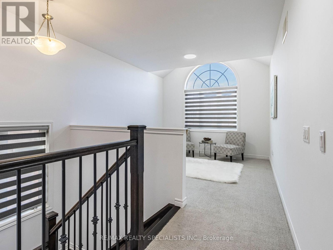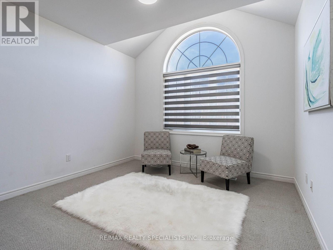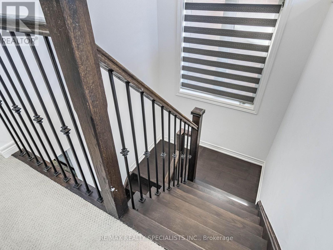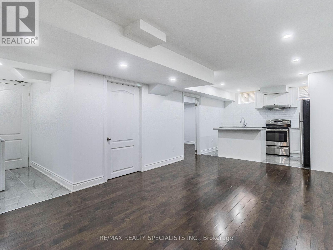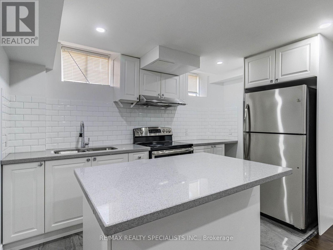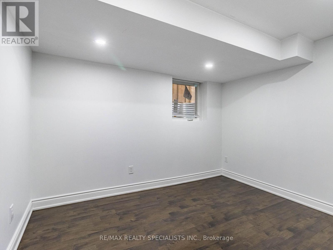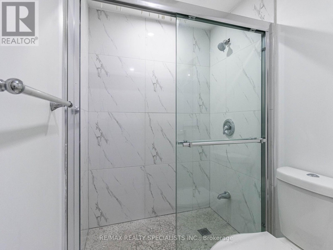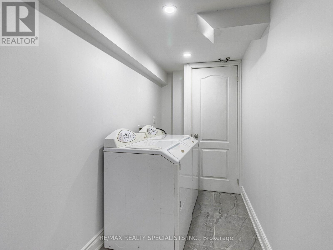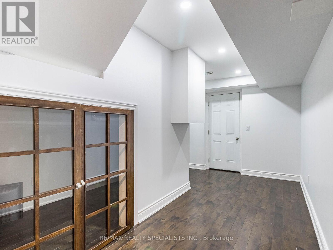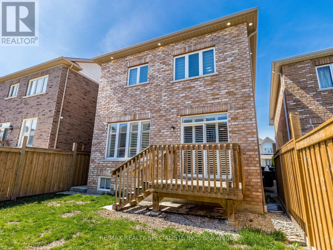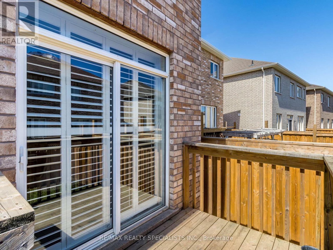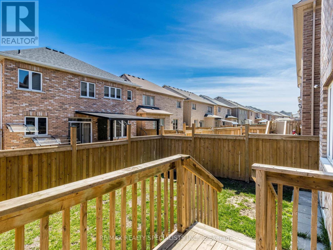5 Bedroom
4 Bathroom
Fireplace
Central Air Conditioning
Forced Air
$1,199,999
~ Wow Is Da Only Word To Describe Dis Great! Nestled In The Esteemed North West Brampton, This Breathtaking 4+1-Bedroom, 4-Washrooms Home Stands As A Paragon Of Luxury On A Premium Lot Without A Sidewalk, Enhancing Its Exclusivity. It Dazzles With North-Facing Charm, Featuring Premium Hardwood Floors And An Elegant Oak Staircase. This Home Spans 2,322 Sq. Ft., Blending Spaciousness With Comfort! The Opulence Extends With Dual 9' Ceilings Across Both Levels (Main And 2nd Floor), Upgraded 8' Doors, And Sophisticated Light Fixtures And Pot Lights. The Kitchen, A Masterpiece, Boasts Top-Notch Appliances, Leading To A Cozy Family Room With A See-Through Gas Fireplace. The Master Suite Offers A Sanctuary With A Walk-In Closet, A Lofty 10 Feet Ceiling, And A 5-Piece Ensuite With Floor-To-Ceiling Shower Glass. This Home Boasts A Main Floor Laundry For Day-To-Day Convenience And A Separate Basement Laundry Facility, Perfect For An In-Law Suite, Ensuring Privacy And Ease For Extended Family Living. The Loft Located On The Second Floor Offers Versatile Space That Can Easily Be Converted Into A Fourth Bedroom! Each Space Is Meticulously Crafted, Reflecting Unparalleled Attention To Detail, Making This Home A Testament To Exquisite Living And A Standout In Its Neighborhood, Offering An Unparalleled Living Experience For Those With Discerning Tastes. This Exceptional Home Features A 1-Bedroom Basement Apartment With A Convenient Side Entrance, Blending Functionality With Privacy. **** EXTRAS **** Convenient Main Floor Laundry! Close To Parks, Public Transit, Shopping, Mt. Pleasant Go Station!! Finished To Perfection W/Attention To Every Detail! > Too Many Upgrds To Mention, Come See It Yourself. (id:27910)
Property Details
|
MLS® Number
|
W8250520 |
|
Property Type
|
Single Family |
|
Community Name
|
Northwest Brampton |
|
Amenities Near By
|
Park, Public Transit, Schools |
|
Community Features
|
Community Centre |
|
Parking Space Total
|
4 |
Building
|
Bathroom Total
|
4 |
|
Bedrooms Above Ground
|
4 |
|
Bedrooms Below Ground
|
1 |
|
Bedrooms Total
|
5 |
|
Basement Development
|
Finished |
|
Basement Features
|
Separate Entrance |
|
Basement Type
|
N/a (finished) |
|
Construction Style Attachment
|
Detached |
|
Cooling Type
|
Central Air Conditioning |
|
Exterior Finish
|
Brick |
|
Fireplace Present
|
Yes |
|
Heating Fuel
|
Natural Gas |
|
Heating Type
|
Forced Air |
|
Stories Total
|
2 |
|
Type
|
House |
Parking
Land
|
Acreage
|
No |
|
Land Amenities
|
Park, Public Transit, Schools |
|
Size Irregular
|
30.58 X 89.44 Ft |
|
Size Total Text
|
30.58 X 89.44 Ft |
Rooms
| Level |
Type |
Length |
Width |
Dimensions |
|
Second Level |
Primary Bedroom |
4.87 m |
3.66 m |
4.87 m x 3.66 m |
|
Second Level |
Bedroom 2 |
3.66 m |
3.11 m |
3.66 m x 3.11 m |
|
Second Level |
Bedroom 3 |
3.15 m |
3.11 m |
3.15 m x 3.11 m |
|
Second Level |
Loft |
3.05 m |
3.05 m |
3.05 m x 3.05 m |
|
Basement |
Living Room |
4.25 m |
3.66 m |
4.25 m x 3.66 m |
|
Basement |
Bedroom |
3.05 m |
3.05 m |
3.05 m x 3.05 m |
|
Main Level |
Foyer |
3.05 m |
2.11 m |
3.05 m x 2.11 m |
|
Main Level |
Living Room |
4.27 m |
3.66 m |
4.27 m x 3.66 m |
|
Main Level |
Dining Room |
4.27 m |
3.66 m |
4.27 m x 3.66 m |
|
Main Level |
Kitchen |
3.66 m |
3.05 m |
3.66 m x 3.05 m |
|
Main Level |
Eating Area |
3.66 m |
2.89 m |
3.66 m x 2.89 m |
|
Main Level |
Family Room |
4.27 m |
3.66 m |
4.27 m x 3.66 m |
Utilities
|
Sewer
|
Available |
|
Natural Gas
|
Available |
|
Electricity
|
Available |
|
Cable
|
Available |

