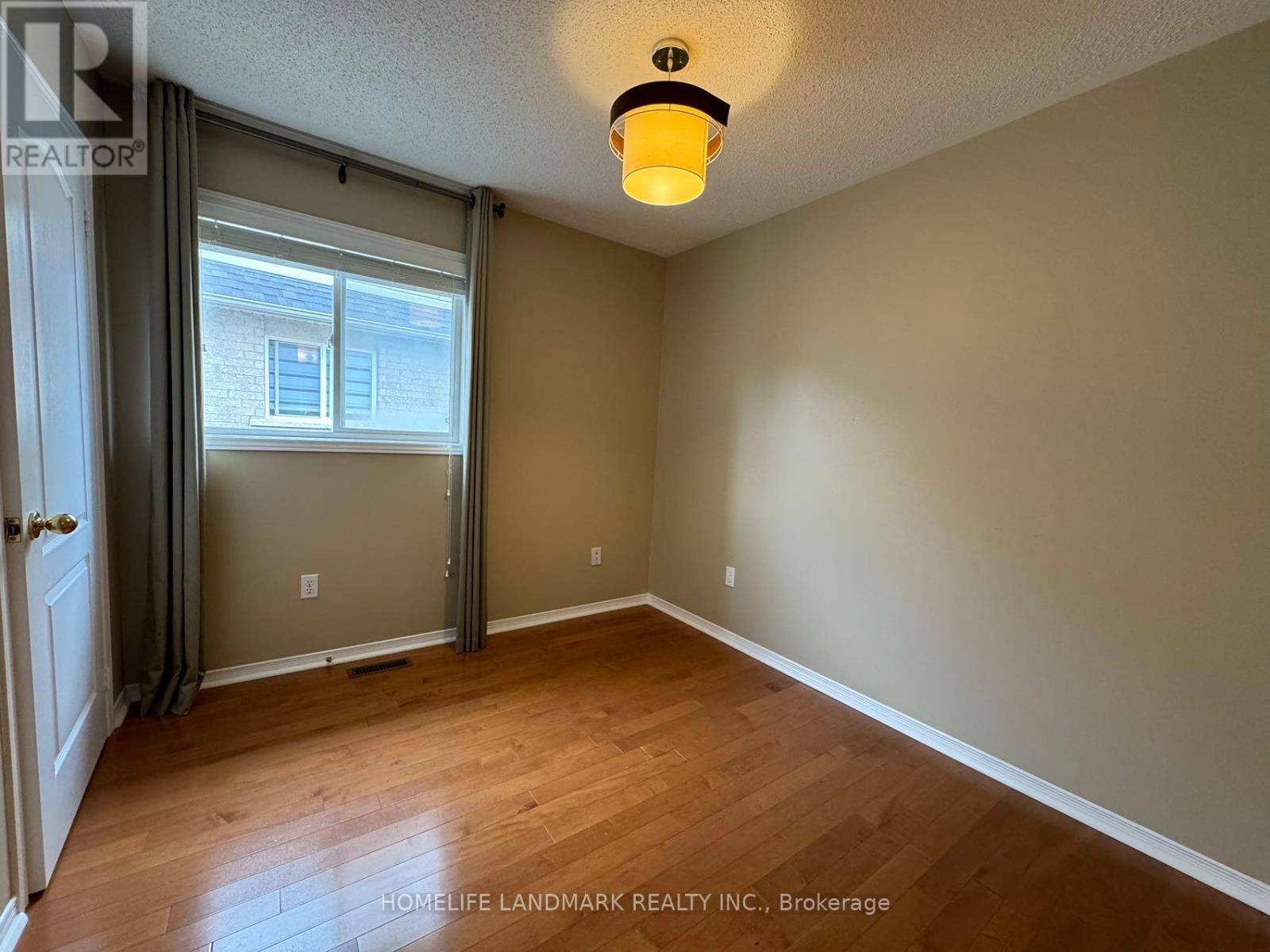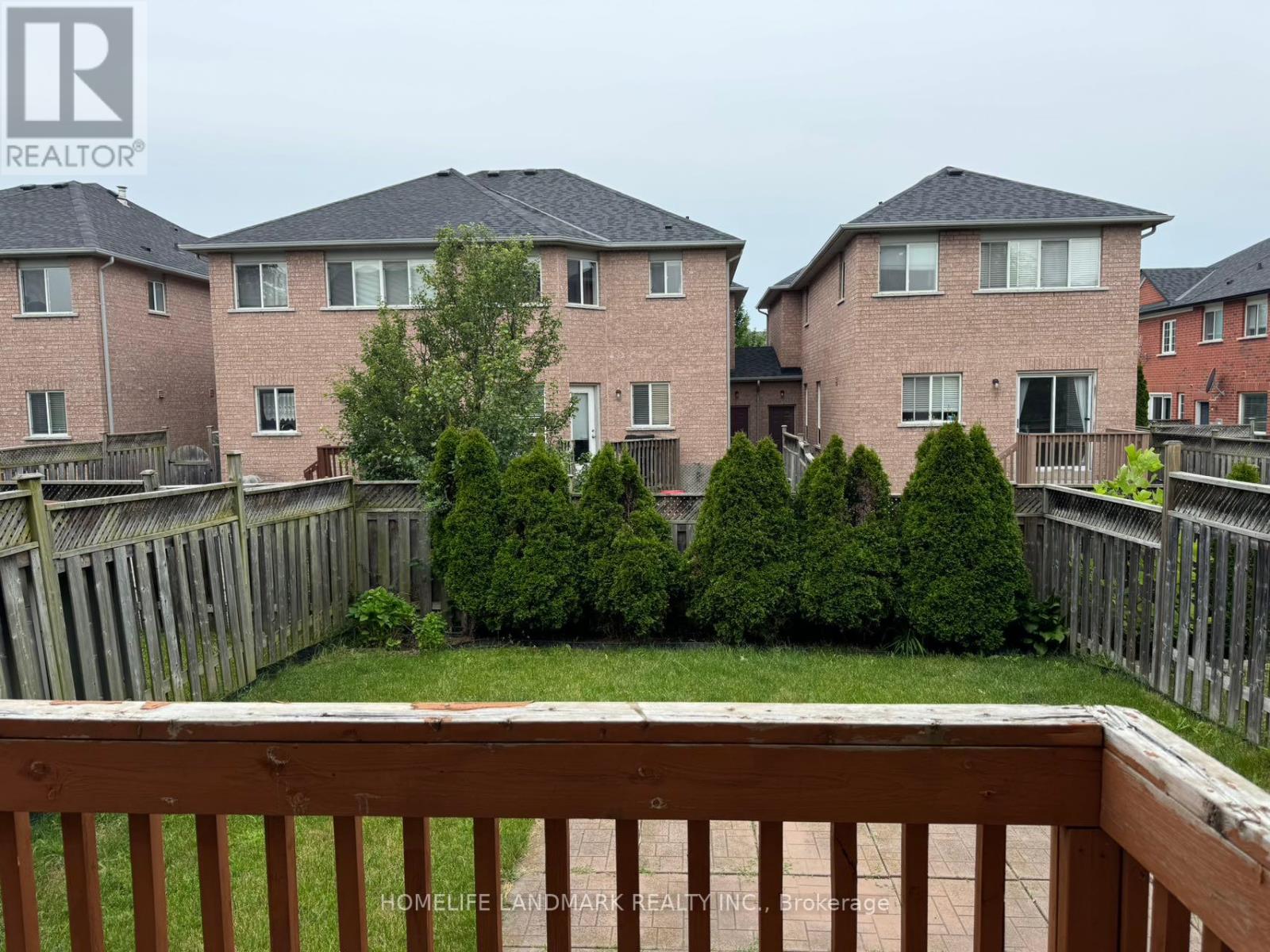4 Bedroom
4 Bathroom
Central Air Conditioning
Forced Air
$4,000 Monthly
Spacious Semi-Detached Home In The Heart Of Richmond Hill. It incudes 3+1 Bedroom And 4 Washroom. Separated Family Room On 2nd Floor. Hardwood Floor On Main & 2nd Floor. Renovated Kitchen With Granite Counter Top. Newly Painted Throughout. Professionally Finished Basement. Steps To Yonge St And Public Transportation. Close To Parks, Schools, Hwy's 404, 407 And Go Train. **** EXTRAS **** Fridge, stove, range hood, dishwasher, washer and dryer. Garage door opener, all elf and window coverings. Landlord just did duct cleaning. (id:27910)
Property Details
|
MLS® Number
|
N9009703 |
|
Property Type
|
Single Family |
|
Community Name
|
Langstaff |
|
Parking Space Total
|
3 |
Building
|
Bathroom Total
|
4 |
|
Bedrooms Above Ground
|
3 |
|
Bedrooms Below Ground
|
1 |
|
Bedrooms Total
|
4 |
|
Basement Development
|
Finished |
|
Basement Type
|
N/a (finished) |
|
Construction Style Attachment
|
Semi-detached |
|
Cooling Type
|
Central Air Conditioning |
|
Exterior Finish
|
Brick |
|
Foundation Type
|
Unknown |
|
Heating Fuel
|
Natural Gas |
|
Heating Type
|
Forced Air |
|
Stories Total
|
2 |
|
Type
|
House |
|
Utility Water
|
Municipal Water |
Parking
Land
|
Acreage
|
No |
|
Sewer
|
Sanitary Sewer |
Rooms
| Level |
Type |
Length |
Width |
Dimensions |
|
Second Level |
Primary Bedroom |
3 m |
3.35 m |
3 m x 3.35 m |
|
Second Level |
Bedroom 2 |
3.4 m |
2.9 m |
3.4 m x 2.9 m |
|
Second Level |
Bedroom 3 |
2.9 m |
2.76 m |
2.9 m x 2.76 m |
|
Second Level |
Family Room |
5.02 m |
3.08 m |
5.02 m x 3.08 m |
|
Basement |
Media |
5.6 m |
6.48 m |
5.6 m x 6.48 m |
|
Main Level |
Living Room |
5.8 m |
3.02 m |
5.8 m x 3.02 m |
|
Main Level |
Dining Room |
5.8 m |
3.02 m |
5.8 m x 3.02 m |
|
Main Level |
Kitchen |
3 m |
3.35 m |
3 m x 3.35 m |
|
Main Level |
Family Room |
3.6 m |
3.5 m |
3.6 m x 3.5 m |

















