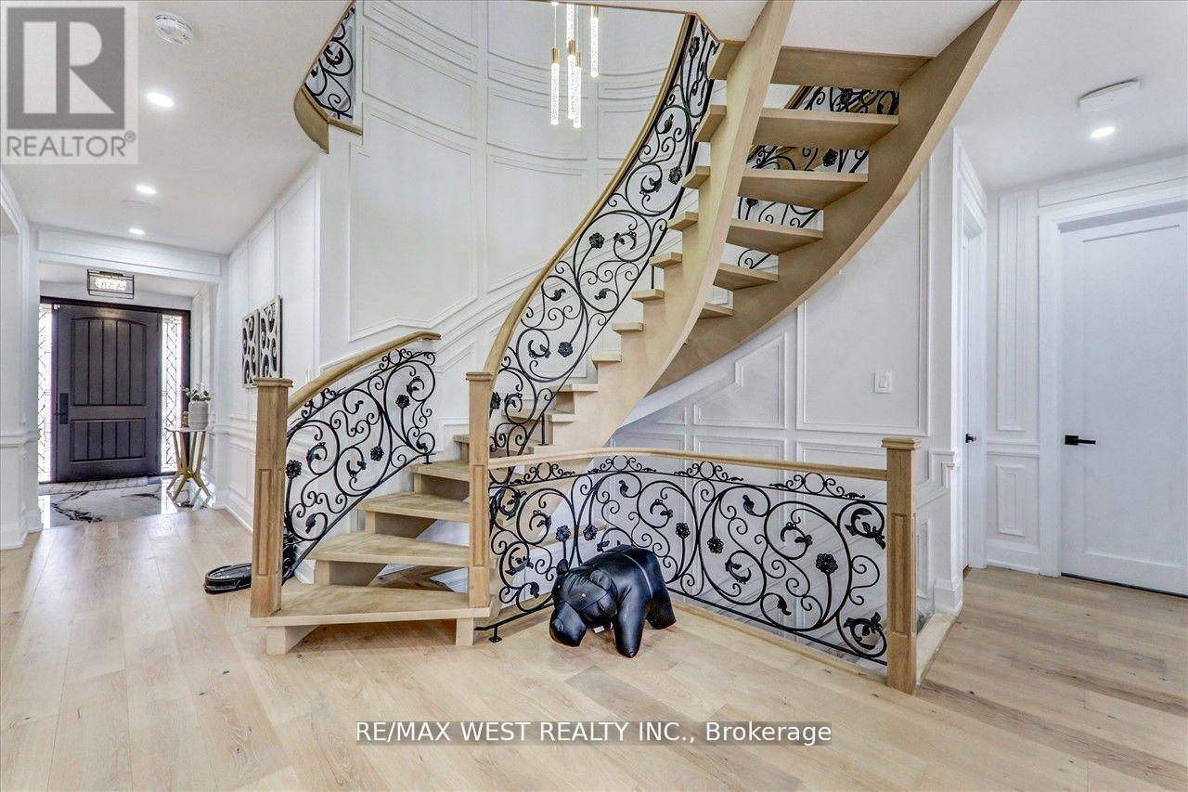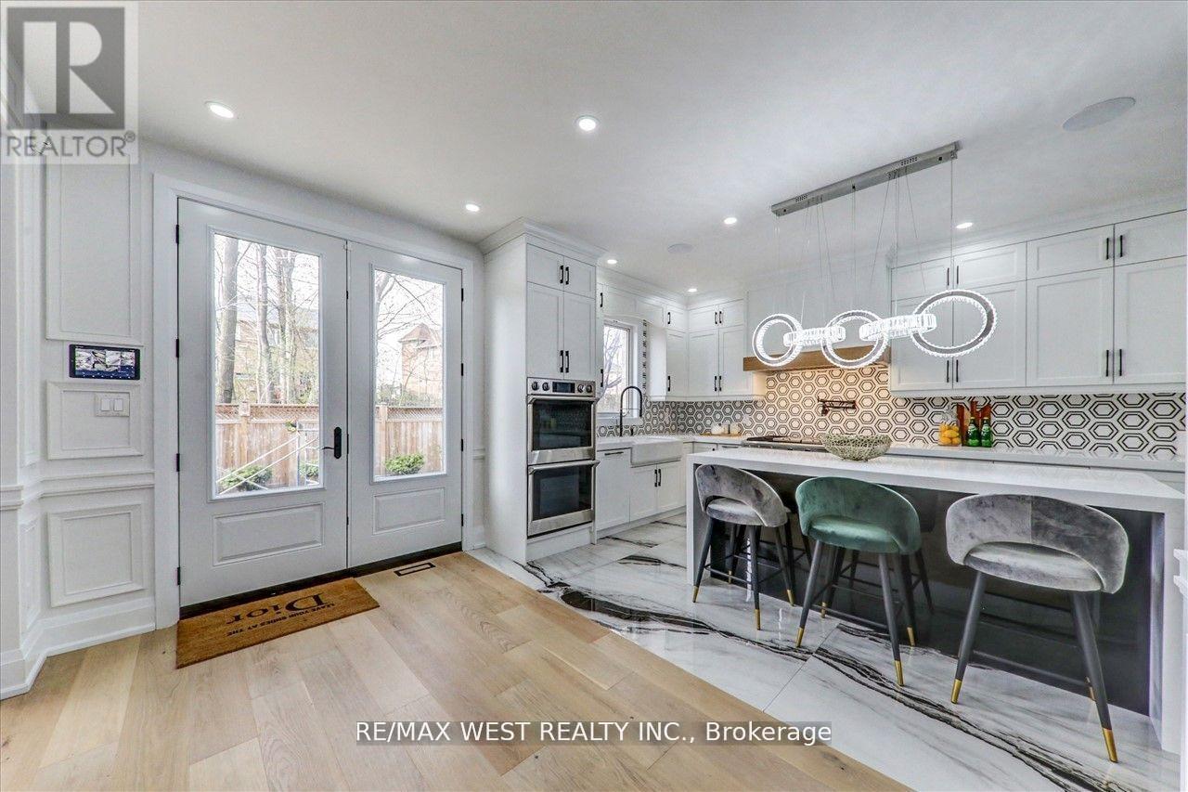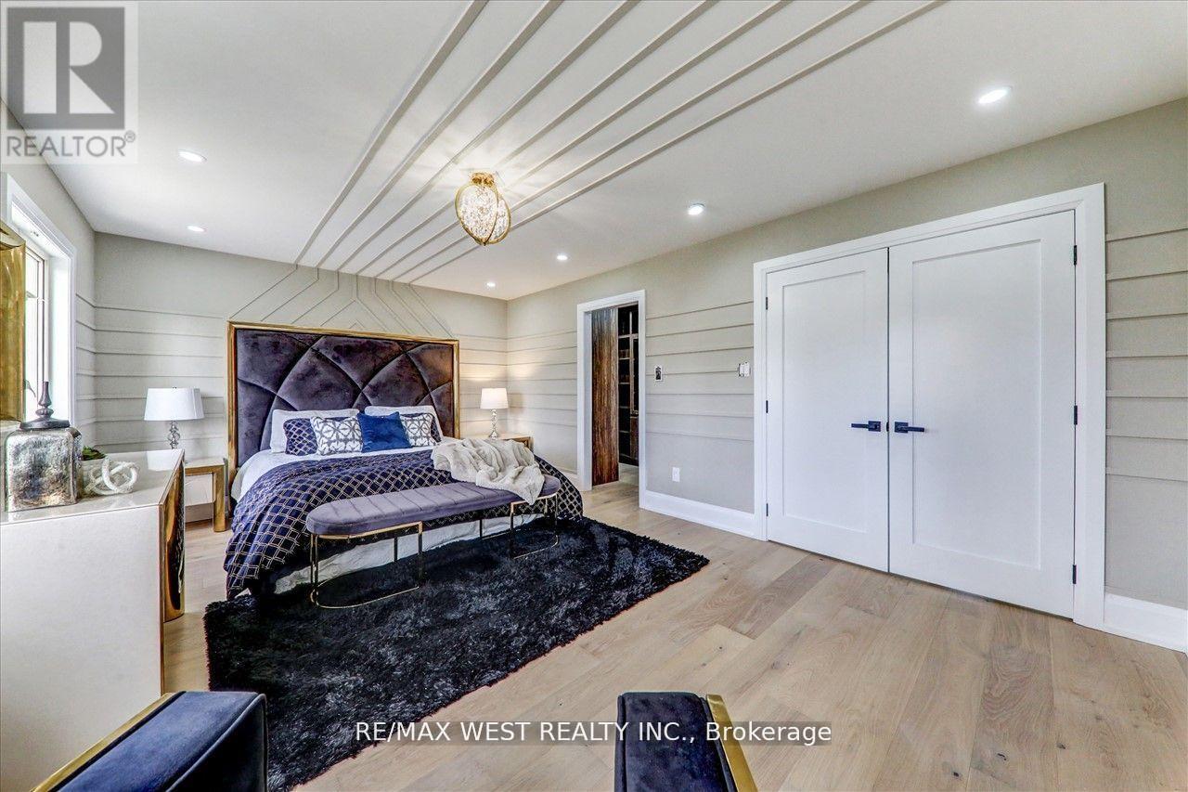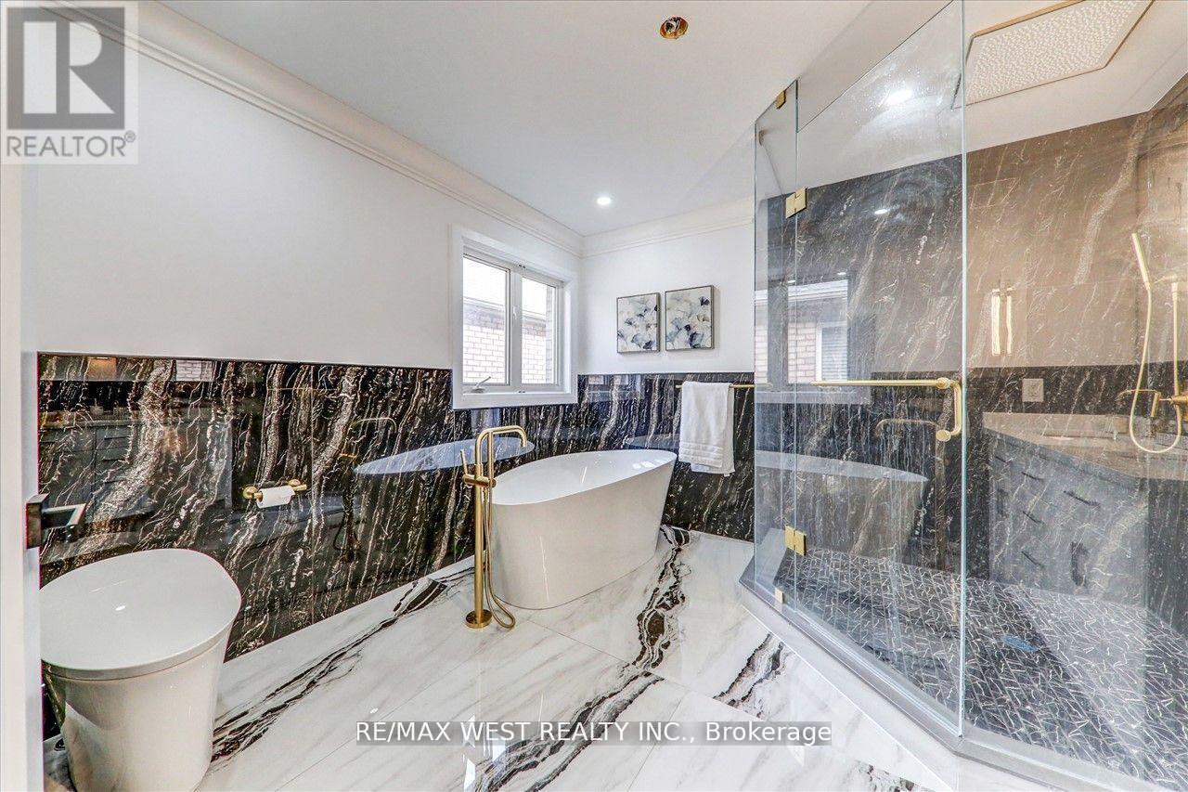5 Bedroom
3 Bathroom
Fireplace
Central Air Conditioning
Forced Air
$1,645,000
Luxury Lifestyle & Living At its Finest. Smart Home & A True Showstopper With Endless Upgrades. Custom 8Ft Entrance Door, 9 Ft Main Fl, Custom Open Riser Spiral Staircase, Built-In Ipads & Sonos Ceiling Speakers, Coffered Ceiling & Wainscoting & Even Smart Toilets. Gourmet Kitchen Boasts 7 Ft Island, Waterfall Quartz Counters ,Custom Cabinets & Professional Appliances. Family Rm Boasts 18Ft Ceiling, Stunning Custom Fireplace & O/Looks Kitchen 7 Backyard. Landscaping and Exterior Facelift Done 2023. Truly A One Of A Kind Home...MUST SEE IN PERSON! **** EXTRAS **** All Elf's, gas Stove, Built-In Microwave, Insert Hood Fan, Dishwasher, Electric Fireplace, Server Rack In Bsmt, 8 Built In Speakers, 3 Built In Ipads, 12 Cameras, Washer & Dryer. AC & Furnace Brand New 2022 (Owned) (id:27910)
Property Details
|
MLS® Number
|
E8360592 |
|
Property Type
|
Single Family |
|
Community Name
|
Rouge E11 |
|
Parking Space Total
|
5 |
Building
|
Bathroom Total
|
3 |
|
Bedrooms Above Ground
|
4 |
|
Bedrooms Below Ground
|
1 |
|
Bedrooms Total
|
5 |
|
Basement Type
|
Full |
|
Construction Style Attachment
|
Detached |
|
Cooling Type
|
Central Air Conditioning |
|
Exterior Finish
|
Brick, Stone |
|
Fireplace Present
|
Yes |
|
Heating Fuel
|
Natural Gas |
|
Heating Type
|
Forced Air |
|
Stories Total
|
2 |
|
Type
|
House |
|
Utility Water
|
Municipal Water |
Parking
Land
|
Acreage
|
No |
|
Sewer
|
Sanitary Sewer |
|
Size Irregular
|
43.02 X 90 Ft ; Ravine Lot |
|
Size Total Text
|
43.02 X 90 Ft ; Ravine Lot|under 1/2 Acre |
Rooms
| Level |
Type |
Length |
Width |
Dimensions |
|
Second Level |
Primary Bedroom |
5.7 m |
3.84 m |
5.7 m x 3.84 m |
|
Second Level |
Bedroom 2 |
5.03 m |
2.74 m |
5.03 m x 2.74 m |
|
Second Level |
Bedroom 3 |
3.66 m |
3.45 m |
3.66 m x 3.45 m |
|
Second Level |
Bedroom 4 |
4.03 m |
3.05 m |
4.03 m x 3.05 m |
|
Main Level |
Office |
3.17 m |
2.92 m |
3.17 m x 2.92 m |
|
Main Level |
Living Room |
4.74 m |
3.35 m |
4.74 m x 3.35 m |
|
Main Level |
Dining Room |
4.74 m |
3.35 m |
4.74 m x 3.35 m |
|
Main Level |
Family Room |
4.88 m |
3.78 m |
4.88 m x 3.78 m |
|
Main Level |
Kitchen |
3.7 m |
3.35 m |
3.7 m x 3.35 m |
|
Main Level |
Laundry Room |
1.45 m |
1.45 m |
1.45 m x 1.45 m |






































