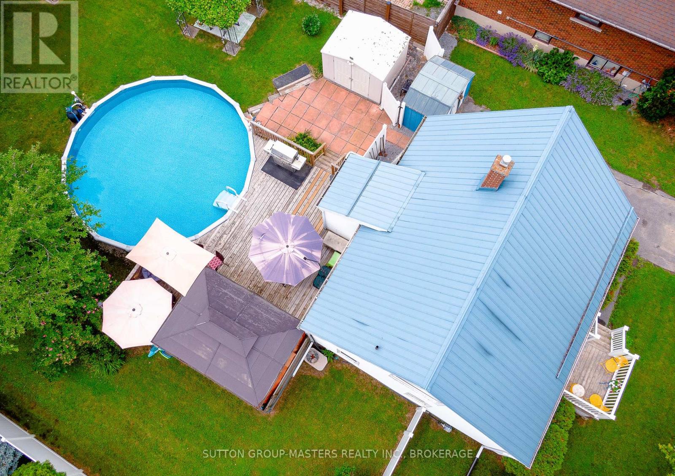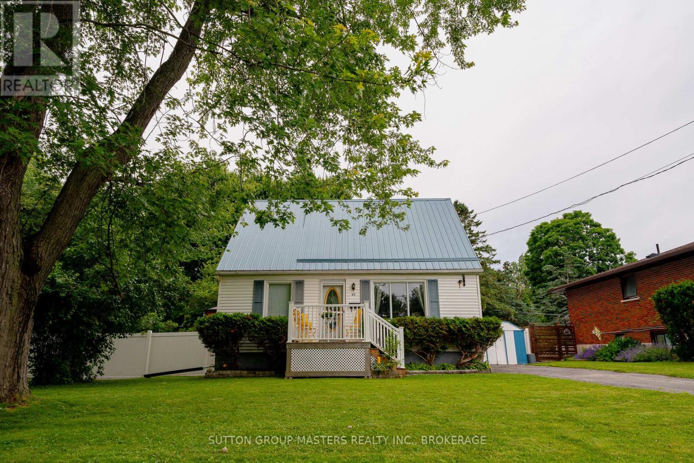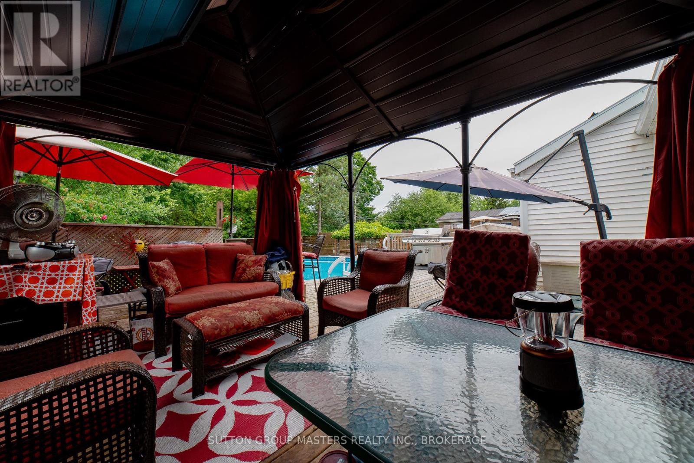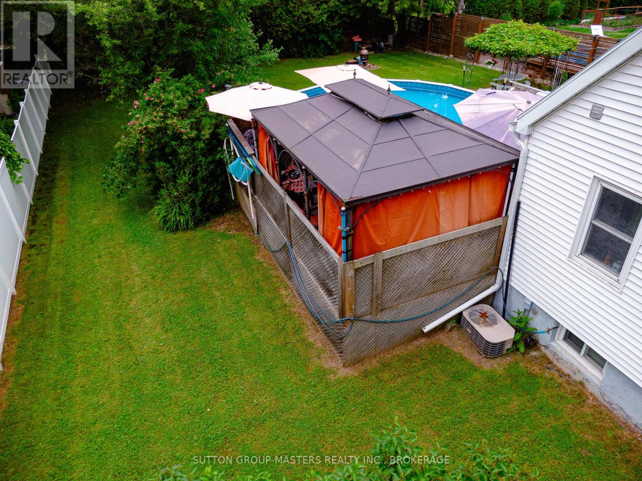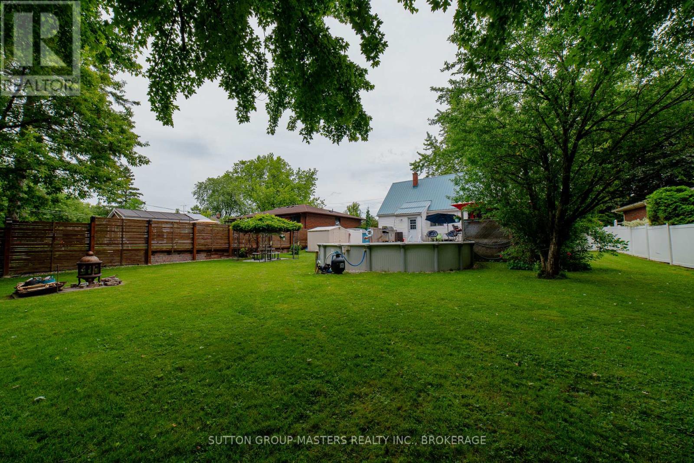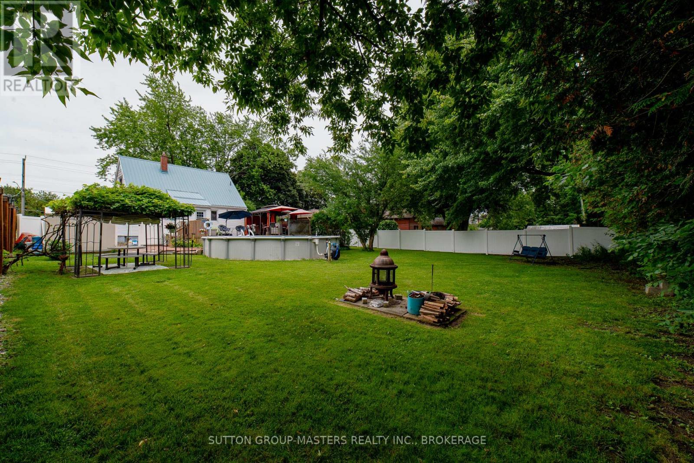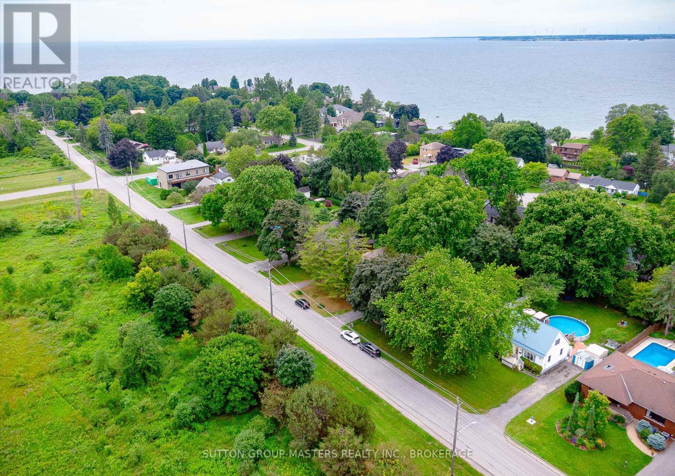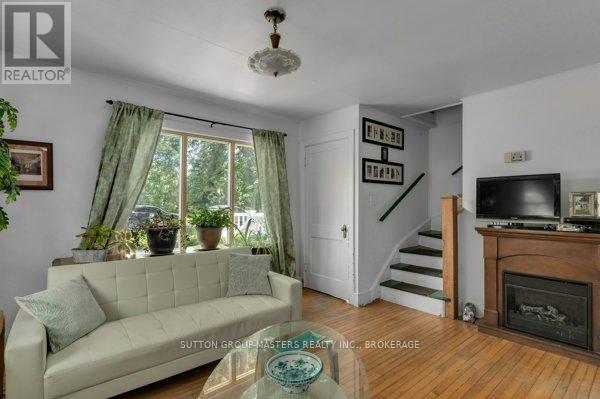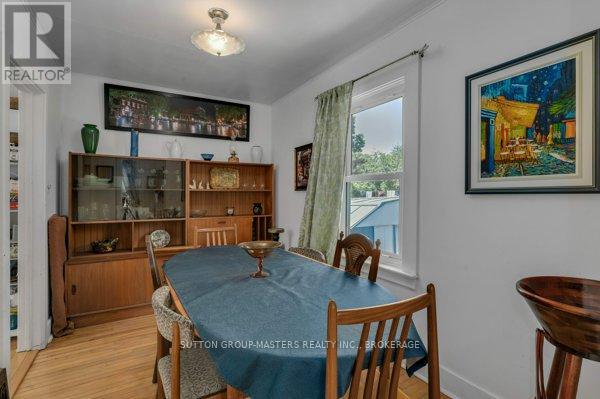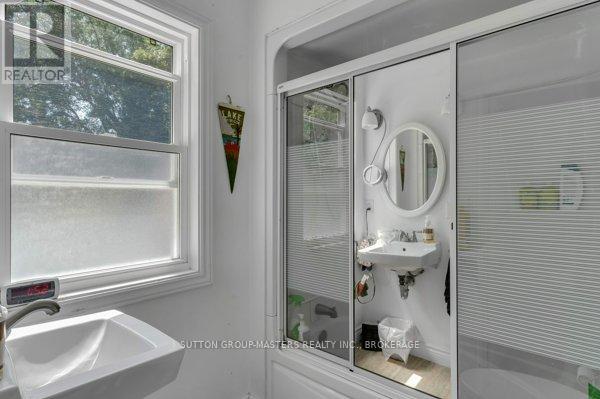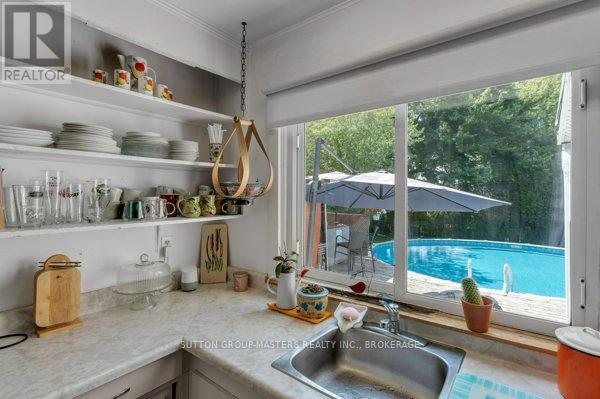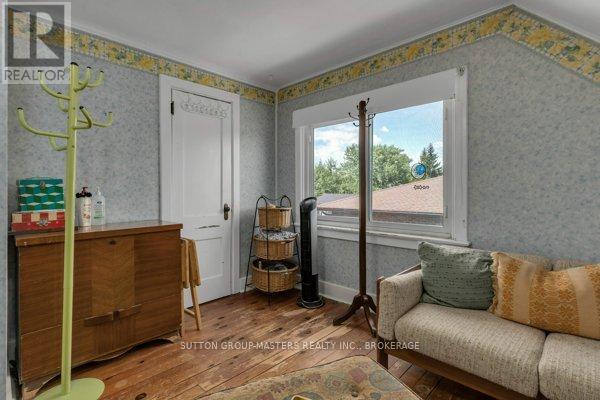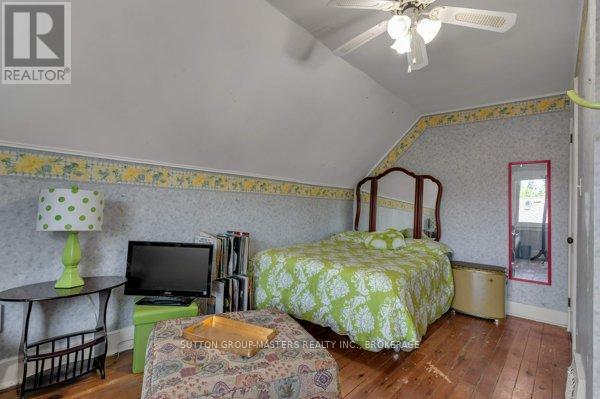49 Sunny Acres Road Kingston, Ontario K7M 3N3
3 Bedroom
1 Bathroom
1,100 - 1,500 ft2
Above Ground Pool
Central Air Conditioning
Forced Air
$539,000
This cute 1.5 storey home sits on an oversized, well-maintained lot in the heart of the desirable Reddendale neighbourhood. Tucked away on a quiet street and just steps from Lake Ontario and the beach, it offers the perfect blend of tranquility and convenience. Enjoy summer days in the above-ground pool or relax on the large deck surrounded by mature trees. The home features a metal roof, main floor primary bedroom, and plenty of potential with a few finishing touches. A rare find in a fantastic location! (id:28469)
Property Details
| MLS® Number | X12195400 |
| Property Type | Single Family |
| Neigbourhood | Point Pleasant |
| Community Name | 28 - City SouthWest |
| Equipment Type | Water Heater - Gas |
| Parking Space Total | 3 |
| Pool Type | Above Ground Pool |
| Rental Equipment Type | Water Heater - Gas |
| View Type | Lake View |
Building
| Bathroom Total | 1 |
| Bedrooms Above Ground | 3 |
| Bedrooms Total | 3 |
| Age | 51 To 99 Years |
| Appliances | Dishwasher, Dryer, Freezer, Stove, Washer, Window Coverings, Refrigerator |
| Basement Development | Unfinished |
| Basement Type | N/a (unfinished) |
| Construction Style Attachment | Detached |
| Cooling Type | Central Air Conditioning |
| Exterior Finish | Vinyl Siding |
| Foundation Type | Block |
| Heating Fuel | Natural Gas |
| Heating Type | Forced Air |
| Stories Total | 2 |
| Size Interior | 1,100 - 1,500 Ft2 |
| Type | House |
| Utility Water | Municipal Water |
Parking
| No Garage |
Land
| Acreage | No |
| Sewer | Sanitary Sewer |
| Size Depth | 150 Ft |
| Size Frontage | 75 Ft |
| Size Irregular | 75 X 150 Ft |
| Size Total Text | 75 X 150 Ft |
Rooms
| Level | Type | Length | Width | Dimensions |
|---|---|---|---|---|
| Second Level | Bedroom | 4.67 m | 2.95 m | 4.67 m x 2.95 m |
| Second Level | Bedroom 2 | 2.79 m | 3.58 m | 2.79 m x 3.58 m |
| Main Level | Family Room | 4.67 m | 3.68 m | 4.67 m x 3.68 m |
| Main Level | Kitchen | 4.37 m | 2.31 m | 4.37 m x 2.31 m |
| Main Level | Dining Room | 2.5 m | 3.6 m | 2.5 m x 3.6 m |
| Main Level | Bathroom | 2.67 m | 3.19 m | 2.67 m x 3.19 m |
| Main Level | Primary Bedroom | 2.84 m | 3.71 m | 2.84 m x 3.71 m |

