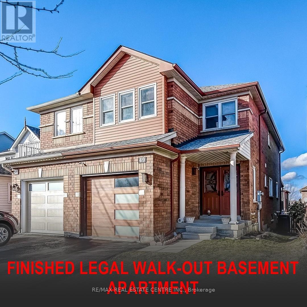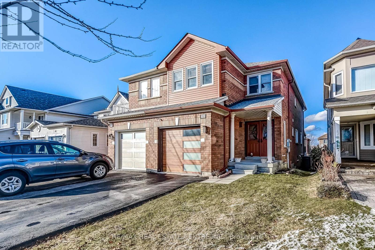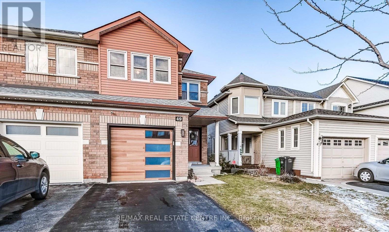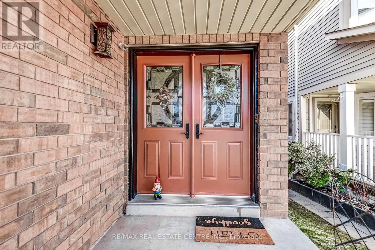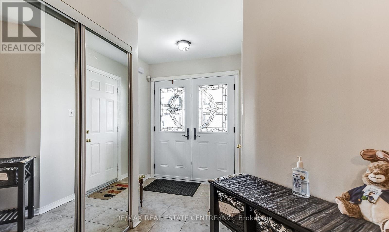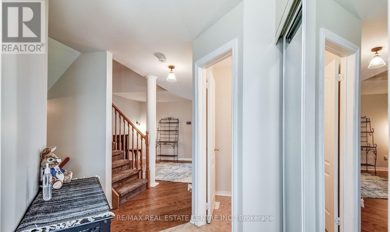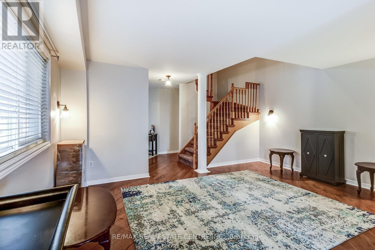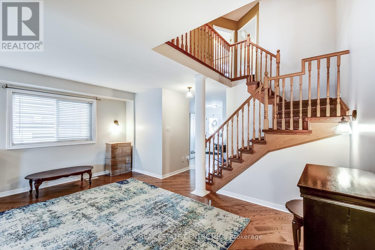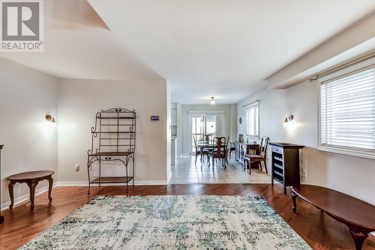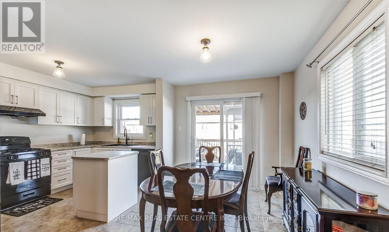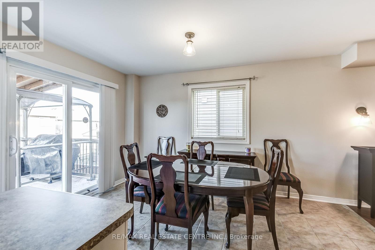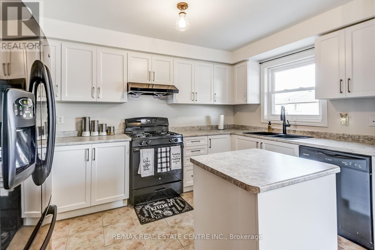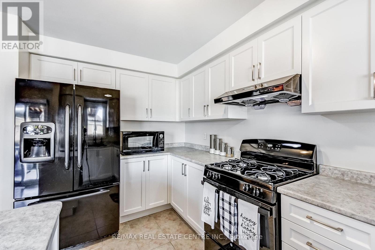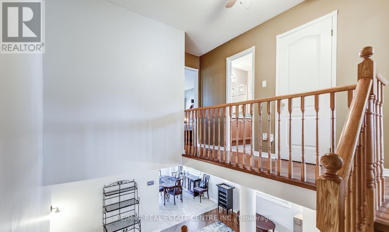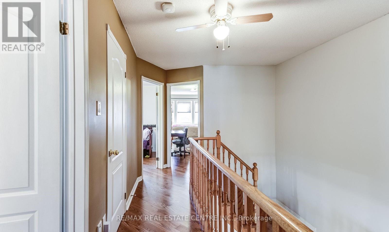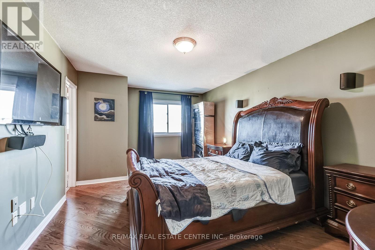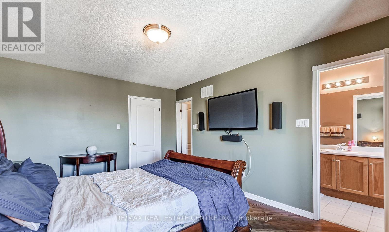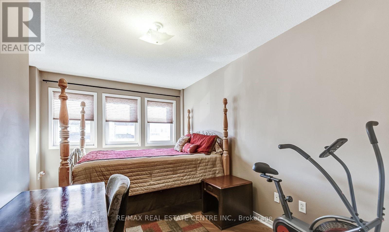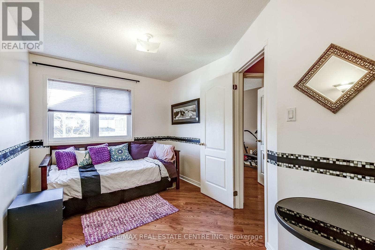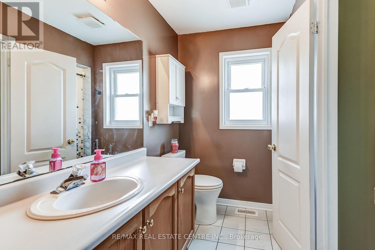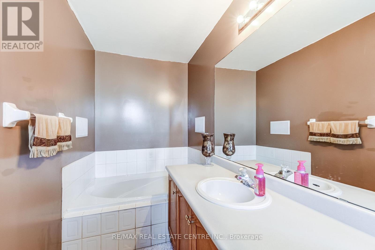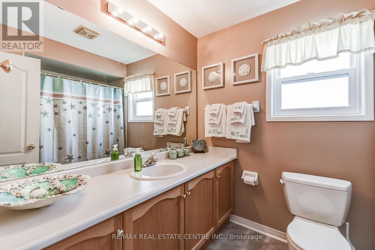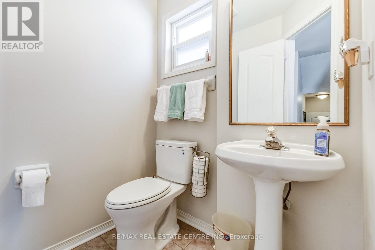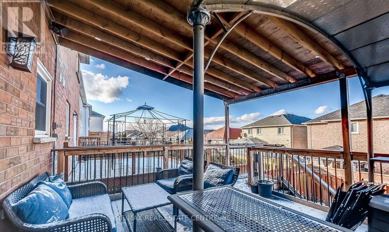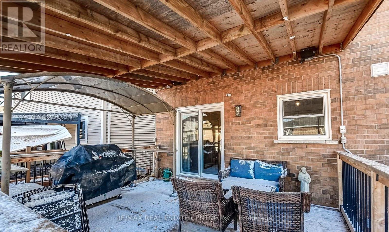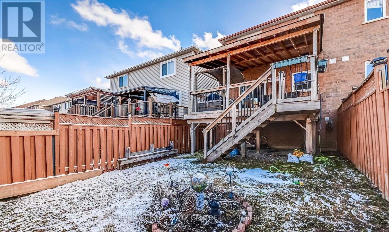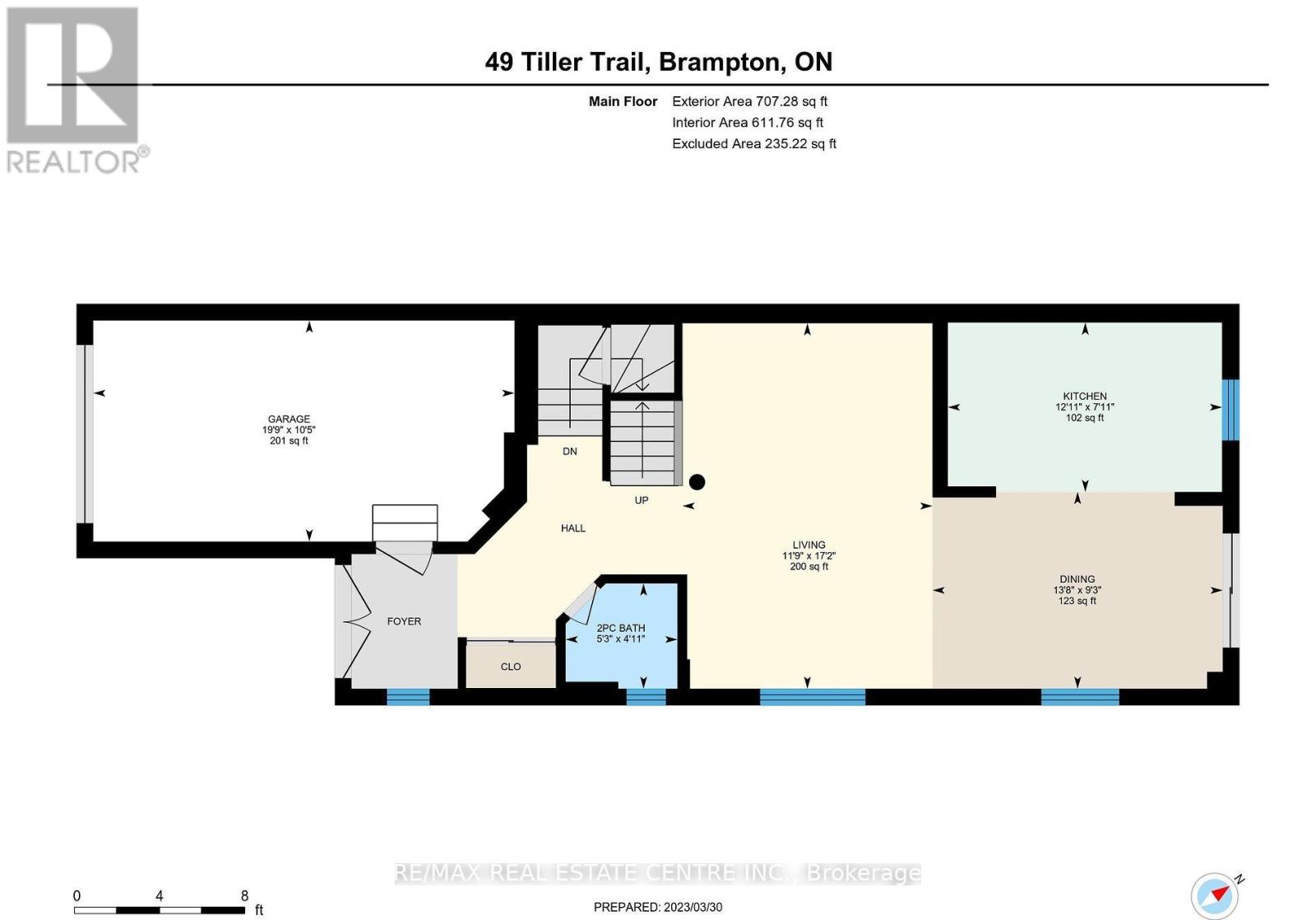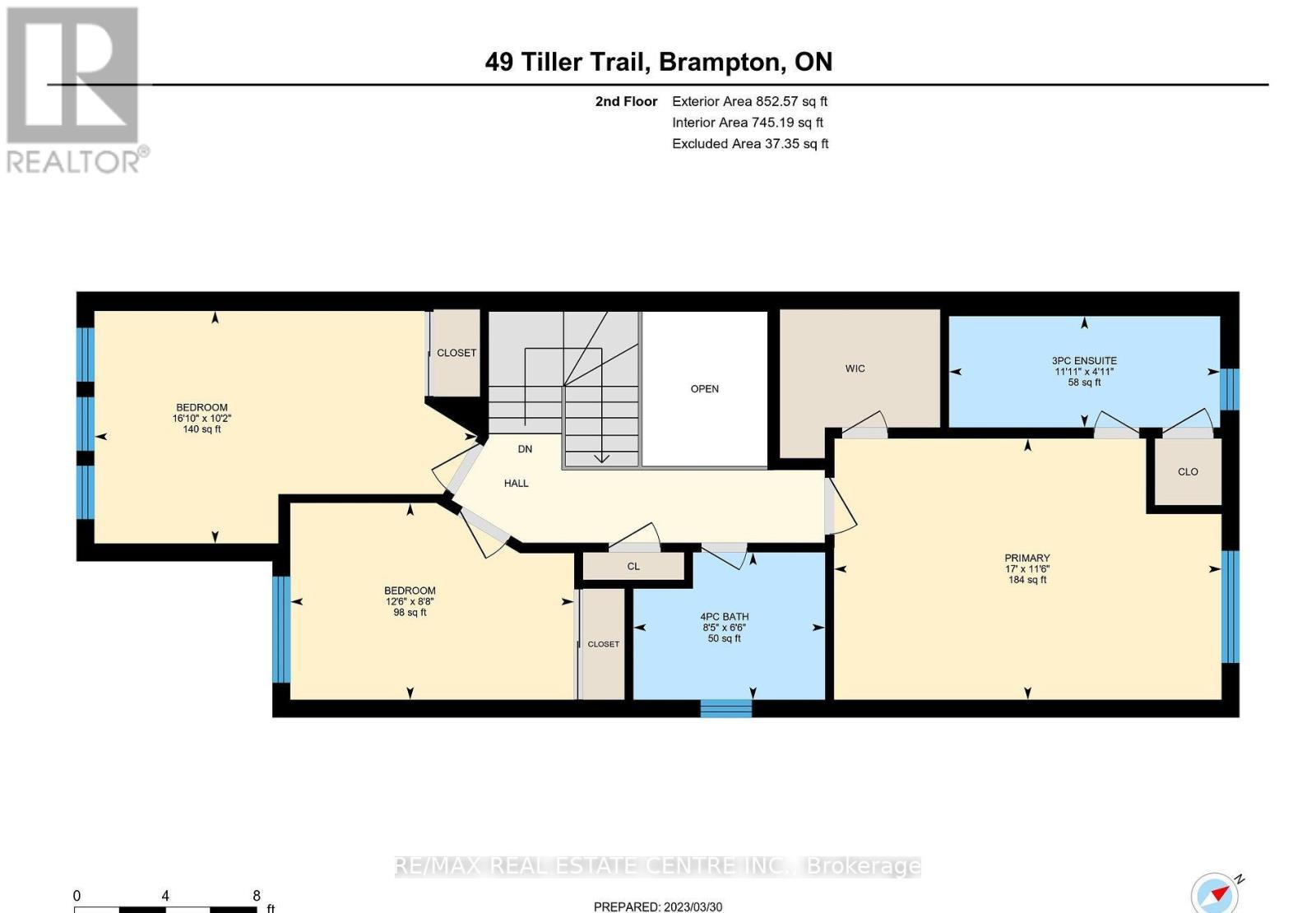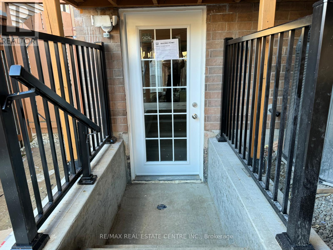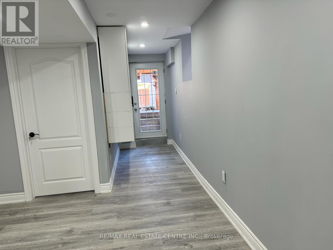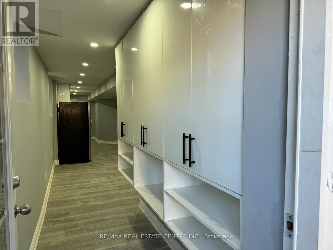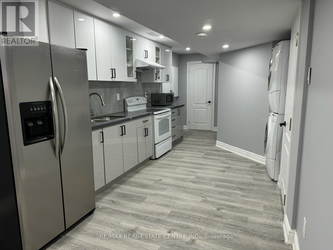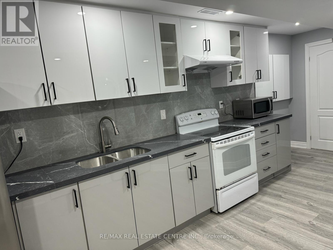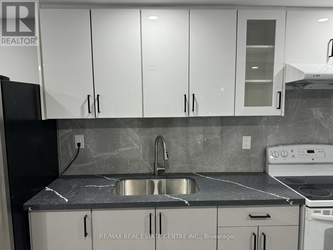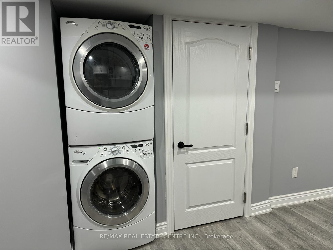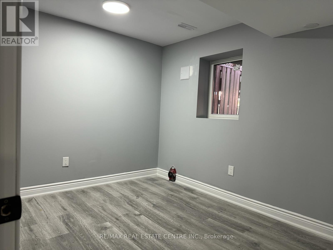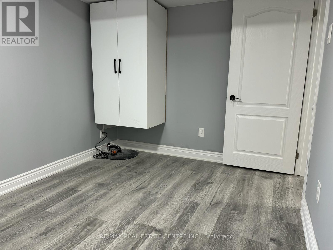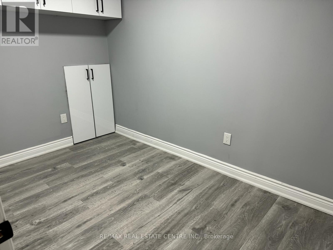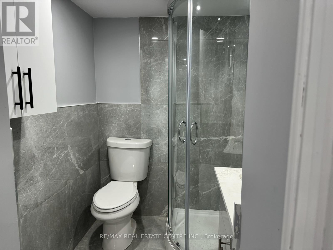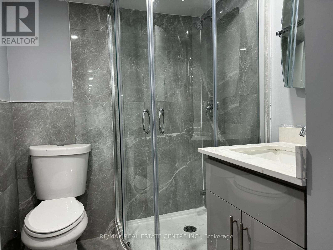5 Bedroom
4 Bathroom
Central Air Conditioning
Forced Air
$999,000
$$ Legal Basement Apartment $$.Discover income potential with a Newly finished Legal Walk Out Basement Apartment in this trendy home located in the Fletcher's Creek Neighbourhood close to many amenities such as schools, parks, shops, etc.... The property offers numerous upgrades, including Hardwood Floors, Pot Lights, an Upgraded Modern Kitchen, and a Large Covered Cedar Deck; this property combines style with functionality. Recent updates include new shingles, downspouts, AC & Furnace, Vinyl Siding, and a Garage Door, ensuring durability and efficiency. Most other upgrades were completed in 2023. The seller plans to upgrade the concrete driveway once the weather improves. The home was previously staged, and the photos shown are from a previous listing. (For Reference Only) **** EXTRAS **** Legal Basement (2024), Hardwood (2023),Renovated Kitchen (2023), Cedar Deck (2017),Architectural 30-Year Roof Shingles (2017),Front Doors (2017),Patio Doors (2017),Extra Attic Insulation (2017),Fascia & Copper-Coloured Eaves & Downsp(2017) (id:27910)
Property Details
|
MLS® Number
|
W8231218 |
|
Property Type
|
Single Family |
|
Community Name
|
Fletcher's Creek Village |
|
Amenities Near By
|
Park, Schools |
|
Parking Space Total
|
1 |
Building
|
Bathroom Total
|
4 |
|
Bedrooms Above Ground
|
3 |
|
Bedrooms Below Ground
|
2 |
|
Bedrooms Total
|
5 |
|
Basement Development
|
Finished |
|
Basement Features
|
Separate Entrance, Walk Out |
|
Basement Type
|
N/a (finished) |
|
Construction Style Attachment
|
Semi-detached |
|
Cooling Type
|
Central Air Conditioning |
|
Exterior Finish
|
Brick, Vinyl Siding |
|
Heating Fuel
|
Natural Gas |
|
Heating Type
|
Forced Air |
|
Stories Total
|
2 |
|
Type
|
House |
Parking
Land
|
Acreage
|
No |
|
Land Amenities
|
Park, Schools |
|
Size Irregular
|
22.5 X 110.05 Ft |
|
Size Total Text
|
22.5 X 110.05 Ft |
Rooms
| Level |
Type |
Length |
Width |
Dimensions |
|
Second Level |
Primary Bedroom |
5.19 m |
3.49 m |
5.19 m x 3.49 m |
|
Second Level |
Bedroom 2 |
5.13 m |
3.11 m |
5.13 m x 3.11 m |
|
Third Level |
Bedroom 3 |
3.8 m |
2.63 m |
3.8 m x 2.63 m |
|
Basement |
Living Room |
|
|
Measurements not available |
|
Basement |
Kitchen |
|
|
Measurements not available |
|
Basement |
Bedroom |
|
|
Measurements not available |
|
Basement |
Bedroom |
|
|
Measurements not available |
|
Basement |
Laundry Room |
|
|
Measurements not available |
|
Basement |
Laundry Room |
|
|
Measurements not available |
|
Main Level |
Living Room |
5.23 m |
3.58 m |
5.23 m x 3.58 m |
|
Main Level |
Dining Room |
4.16 m |
2.82 m |
4.16 m x 2.82 m |
|
Main Level |
Kitchen |
3.93 m |
2.42 m |
3.93 m x 2.42 m |

