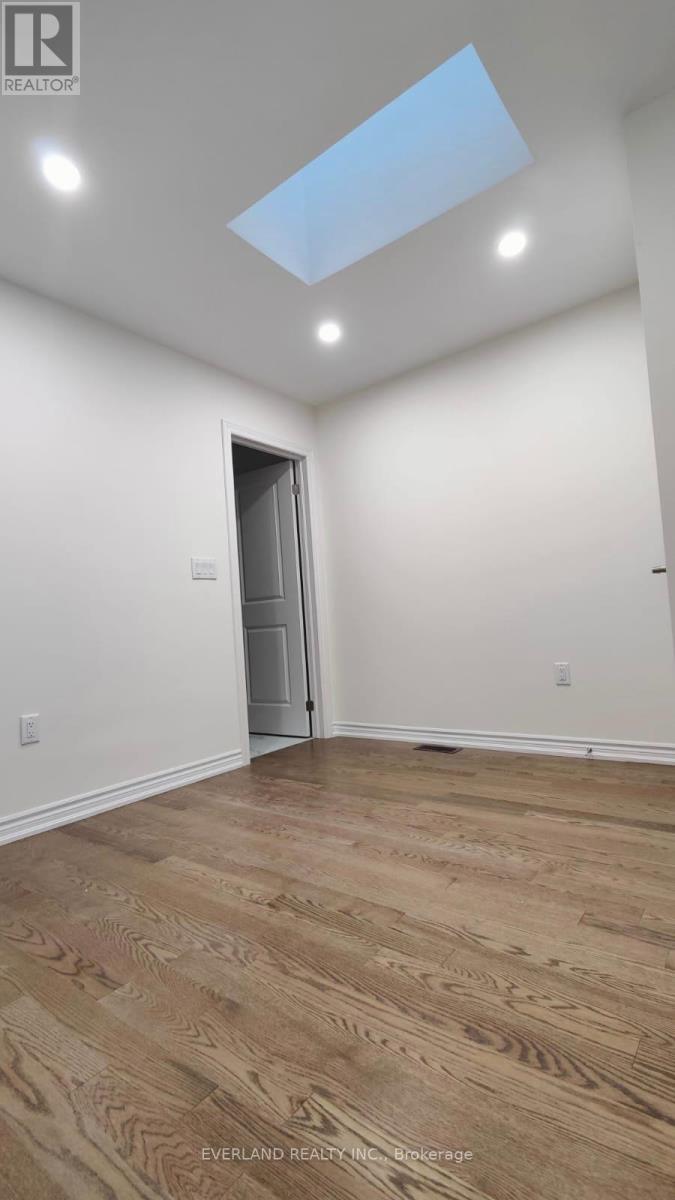4 Bedroom
4 Bathroom
Central Air Conditioning
Forced Air
$3,300 Monthly
Brand New.be the first move in ! Fabulous Townhouse over 2100 sf with Huge Master With 5Pc Ensuite & His/Her Closet. and second 4Pc ensuite !! totally 2 ensuite ! rare to find ! Located In A Prestigious Community In Whitby! , Sun Filled Home With Large Windows , 4 Bedrooms & 4 Washrooms , Main Floor With 9' Ceiling. Spacious Family Room, Stylish Open Concept Dining Room, Kitchen With Quartz Top, S/S Appl, Centre Island & Breakfast Bar. Decent Size Bedrooms. Don't Miss It. Laundry is conveniently located on 2nd floor,. over 100k upgraded. Convenient location with easy access to 412/401/407 and GO station. Close to schools, parks, shopping centres, grocery stores and many more amenities. **** EXTRAS **** S/S APPLIANCES, FRIDGE, STOVE, MICROWAVE, HOOD FAN, DISHWASHER. WASHER AND DRIVER, GARAGE OPENER AND REMOTE. centre vacuums. (id:27910)
Property Details
|
MLS® Number
|
E8482470 |
|
Property Type
|
Single Family |
|
Community Name
|
Rural Whitby |
|
Parking Space Total
|
2 |
Building
|
Bathroom Total
|
4 |
|
Bedrooms Above Ground
|
4 |
|
Bedrooms Total
|
4 |
|
Appliances
|
Central Vacuum, Garage Door Opener Remote(s) |
|
Basement Type
|
Full |
|
Construction Style Attachment
|
Attached |
|
Cooling Type
|
Central Air Conditioning |
|
Exterior Finish
|
Brick |
|
Foundation Type
|
Concrete |
|
Heating Fuel
|
Natural Gas |
|
Heating Type
|
Forced Air |
|
Stories Total
|
2 |
|
Type
|
Row / Townhouse |
|
Utility Water
|
Municipal Water |
Parking
Land
|
Acreage
|
No |
|
Sewer
|
Sanitary Sewer |
Rooms
| Level |
Type |
Length |
Width |
Dimensions |
|
Second Level |
Bedroom |
4.2 m |
4.5 m |
4.2 m x 4.5 m |
|
Second Level |
Bedroom 2 |
2.72 m |
3.61 m |
2.72 m x 3.61 m |
|
Ground Level |
Great Room |
5.82 m |
4.42 m |
5.82 m x 4.42 m |
|
Ground Level |
Dining Room |
3.2 m |
4.3 m |
3.2 m x 4.3 m |
|
Ground Level |
Kitchen |
2.51 m |
3.66 m |
2.51 m x 3.66 m |


























